Open Concept Living Room Design Photos with a Corner Fireplace
Refine by:
Budget
Sort by:Popular Today
81 - 100 of 7,717 photos
Item 1 of 3
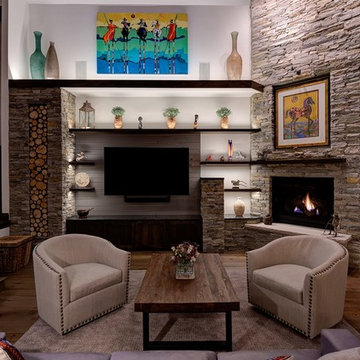
Inspiration for a large contemporary open concept living room in Salt Lake City with white walls, medium hardwood floors, a corner fireplace, a stone fireplace surround, a built-in media wall and brown floor.
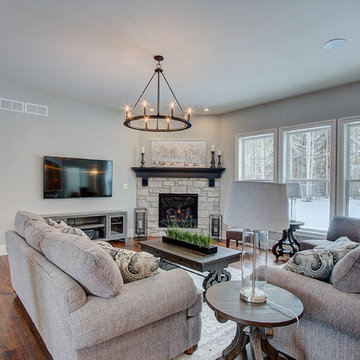
Inspiration for a mid-sized traditional open concept living room in Milwaukee with grey walls, medium hardwood floors, a corner fireplace, a stone fireplace surround, a wall-mounted tv and brown floor.
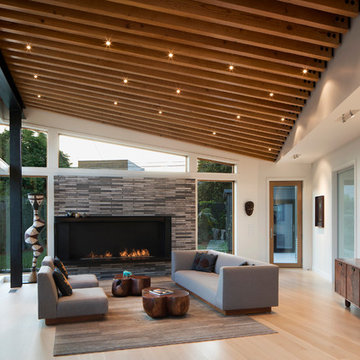
Tom Bonner
Design ideas for a large contemporary open concept living room in Los Angeles with white walls, light hardwood floors, a corner fireplace and a brick fireplace surround.
Design ideas for a large contemporary open concept living room in Los Angeles with white walls, light hardwood floors, a corner fireplace and a brick fireplace surround.
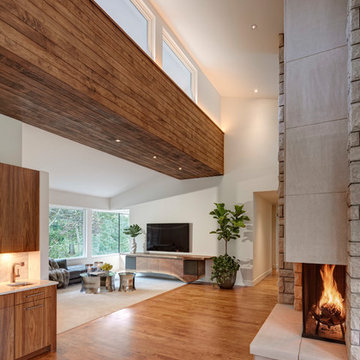
Inspiration for a large contemporary open concept living room in Detroit with white walls, light hardwood floors, a corner fireplace, a wall-mounted tv, a stone fireplace surround and beige floor.
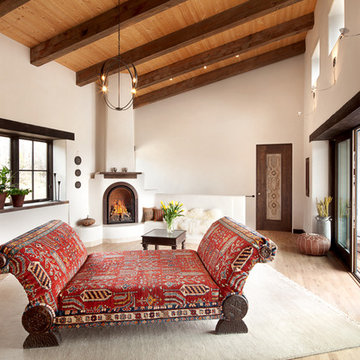
Open concept living room in Albuquerque with white walls, light hardwood floors, a corner fireplace and a plaster fireplace surround.
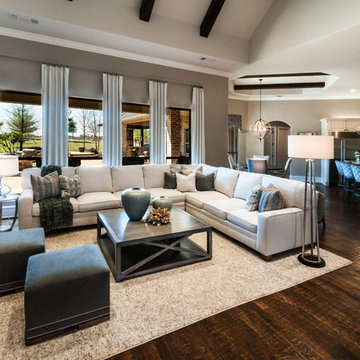
This is an example of a mid-sized contemporary formal open concept living room in Dallas with beige walls, dark hardwood floors, a corner fireplace, a stone fireplace surround, a wall-mounted tv and brown floor.
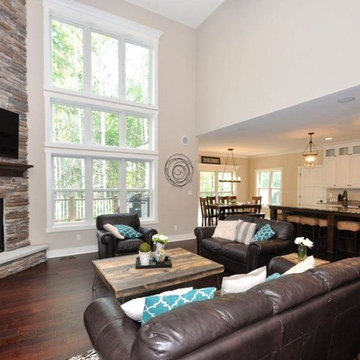
Design ideas for a mid-sized transitional open concept living room in Milwaukee with beige walls, dark hardwood floors, a corner fireplace, a stone fireplace surround, a wall-mounted tv and brown floor.
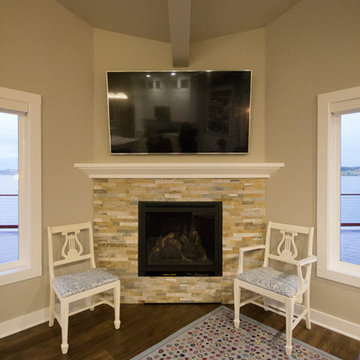
This compact beach cottage has breathtaking views of the Puget Sound. The cottage was completely gutted including the main support beams to allow for a more functional floor plan. From there the colors, materials and finishes were hand selected to enhance the setting and create a low-maintance high comfort second home for these clients.
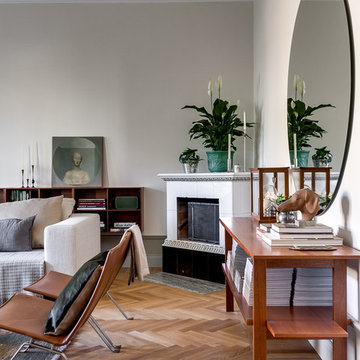
Henrik Nero
Design ideas for a mid-sized scandinavian formal open concept living room in Stockholm with beige walls, medium hardwood floors, a corner fireplace and no tv.
Design ideas for a mid-sized scandinavian formal open concept living room in Stockholm with beige walls, medium hardwood floors, a corner fireplace and no tv.
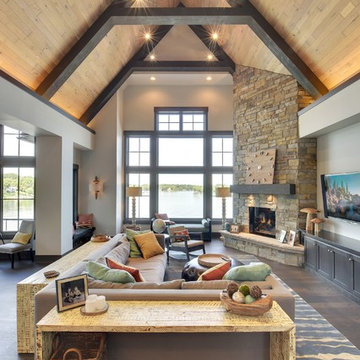
Builder: Highmark Builders Inc;
Photographers: Spacecrafting Photography;
Window Film Installations by Solar Shield, Inc.
Design ideas for a large arts and crafts open concept living room in Minneapolis with beige walls, dark hardwood floors, a corner fireplace, a stone fireplace surround and a wall-mounted tv.
Design ideas for a large arts and crafts open concept living room in Minneapolis with beige walls, dark hardwood floors, a corner fireplace, a stone fireplace surround and a wall-mounted tv.
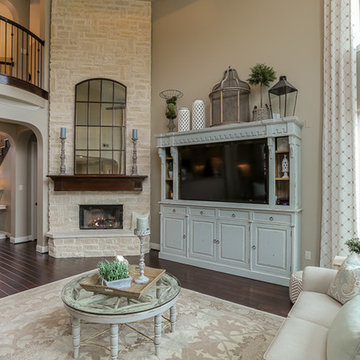
Photo credit: www.home-pix.com
This is an example of a large transitional open concept living room in Houston with beige walls, dark hardwood floors, a corner fireplace, a stone fireplace surround and a freestanding tv.
This is an example of a large transitional open concept living room in Houston with beige walls, dark hardwood floors, a corner fireplace, a stone fireplace surround and a freestanding tv.
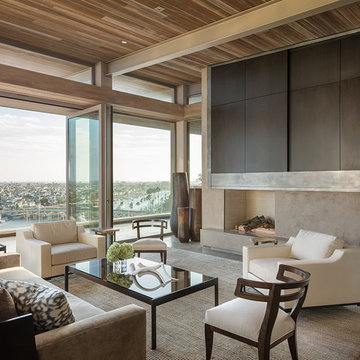
Karyn Millet
Inspiration for a contemporary open concept living room in Orange County with beige walls, a corner fireplace, a concrete fireplace surround and a concealed tv.
Inspiration for a contemporary open concept living room in Orange County with beige walls, a corner fireplace, a concrete fireplace surround and a concealed tv.
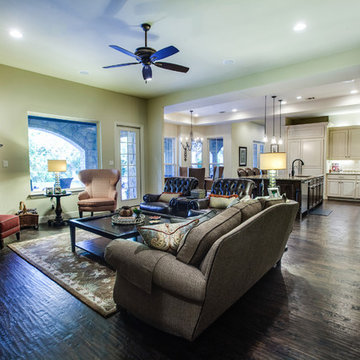
Living Room by Bella Vita Custom Homes
Mid-sized traditional open concept living room in Dallas with beige walls, dark hardwood floors, a corner fireplace, a stone fireplace surround and a concealed tv.
Mid-sized traditional open concept living room in Dallas with beige walls, dark hardwood floors, a corner fireplace, a stone fireplace surround and a concealed tv.
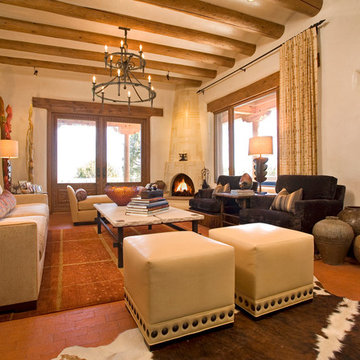
Interior Design Lisa Samuel
Furniture Design Lisa Samuel
Fireplace by Ursula Bolimowski
Photo by Daniel Nadelbach
This is an example of a large mediterranean formal open concept living room in Albuquerque with beige walls, brick floors, a corner fireplace and no tv.
This is an example of a large mediterranean formal open concept living room in Albuquerque with beige walls, brick floors, a corner fireplace and no tv.
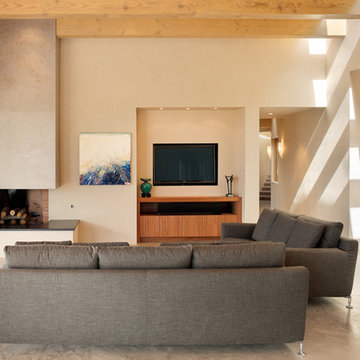
This home, which earned three awards in the Santa Fe 2011 Parade of Homes, including best kitchen, best overall design and the Grand Hacienda Award, provides a serene, secluded retreat in the Sangre de Cristo Mountains. The architecture recedes back to frame panoramic views, and light is used as a form-defining element. Paying close attention to the topography of the steep lot allowed for minimal intervention onto the site. While the home feels strongly anchored, this sense of connection with the earth is wonderfully contrasted with open, elevated views of the Jemez Mountains. As a result, the home appears to emerge and ascend from the landscape, rather than being imposed on it.
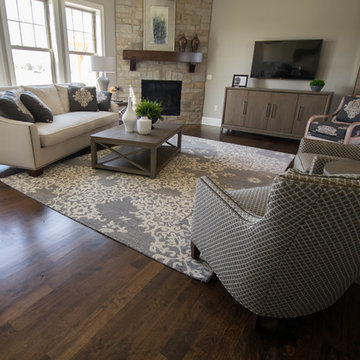
Photo of a mid-sized transitional open concept living room in Milwaukee with grey walls, dark hardwood floors, a corner fireplace, a stone fireplace surround, a wall-mounted tv and brown floor.
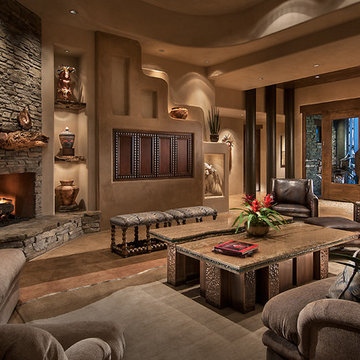
Marc Boisclair
Kilbane Architecture,
built-in cabinets by Wood Expressions
Project designed by Susie Hersker’s Scottsdale interior design firm Design Directives. Design Directives is active in Phoenix, Paradise Valley, Cave Creek, Carefree, Sedona, and beyond.
For more about Design Directives, click here: https://susanherskerasid.com/

What started as a kitchen and two-bathroom remodel evolved into a full home renovation plus conversion of the downstairs unfinished basement into a permitted first story addition, complete with family room, guest suite, mudroom, and a new front entrance. We married the midcentury modern architecture with vintage, eclectic details and thoughtful materials.

Mid-sized contemporary formal open concept living room in Los Angeles with white walls, a corner fireplace, beige floor, ceramic floors, a plaster fireplace surround and a wall-mounted tv.

Mid-Century Modern Restoration
Mid-sized midcentury open concept living room in Minneapolis with white walls, a corner fireplace, a brick fireplace surround, white floor, exposed beam and wood walls.
Mid-sized midcentury open concept living room in Minneapolis with white walls, a corner fireplace, a brick fireplace surround, white floor, exposed beam and wood walls.
Open Concept Living Room Design Photos with a Corner Fireplace
5