Open Concept Living Room Design Photos with a Plaster Fireplace Surround
Refine by:
Budget
Sort by:Popular Today
21 - 40 of 11,382 photos
Item 1 of 3
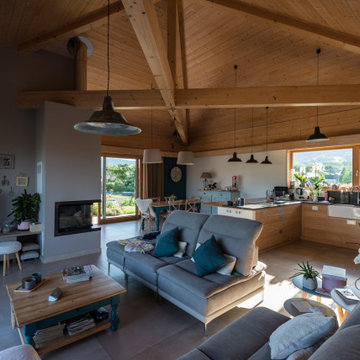
menuiserie bois-alu, carrelage, charpente apparente. Insert bouilleur (cheminée) qui chauffe le plancher chauffant au sol.
Photo of a large contemporary open concept living room in Grenoble with white walls, ceramic floors, a corner fireplace, a plaster fireplace surround, a freestanding tv, beige floor and wood.
Photo of a large contemporary open concept living room in Grenoble with white walls, ceramic floors, a corner fireplace, a plaster fireplace surround, a freestanding tv, beige floor and wood.
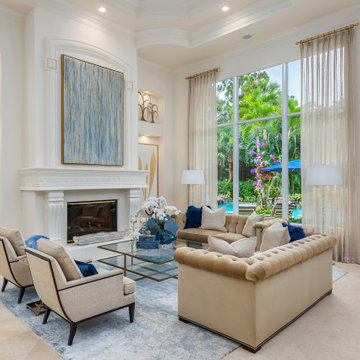
Complete redesign of this traditional golf course estate to create a tropical paradise with glitz and glam. The client's quirky personality is displayed throughout the residence through contemporary elements and modern art pieces that are blended with traditional architectural features. Gold and brass finishings were used to convey their sparkling charm. And, tactile fabrics were chosen to accent each space so that visitors will keep their hands busy. The outdoor space was transformed into a tropical resort complete with kitchen, dining area and orchid filled pool space with waterfalls.
Photography by Luxhunters Productions
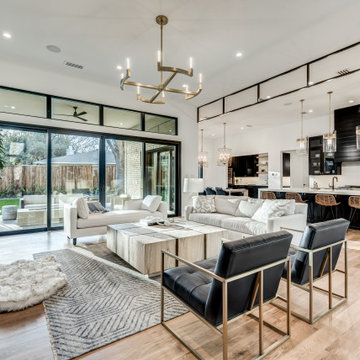
Photo of a modern open concept living room in Dallas with white walls, light hardwood floors, a standard fireplace, a plaster fireplace surround, a wall-mounted tv and brown floor.
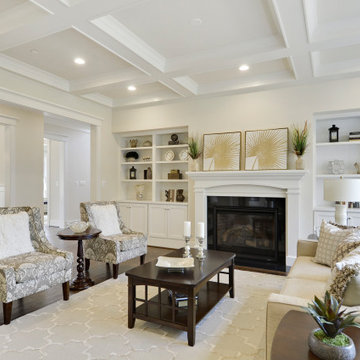
Photo of a large transitional formal open concept living room in DC Metro with beige walls, medium hardwood floors, a standard fireplace, a plaster fireplace surround, no tv, brown floor and coffered.
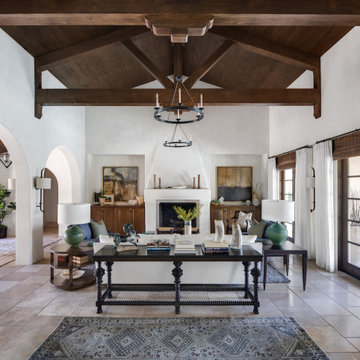
Photo of a large mediterranean formal open concept living room in Orange County with white walls, travertine floors, a standard fireplace, a plaster fireplace surround, no tv and beige floor.
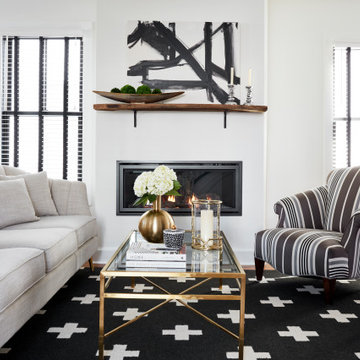
Open concept living room in an 1890's historical home. A linear gas fireplace surrounded by comfortable, yet elegant lounge seating makes for a cozy space to read or have a cocktail. The original space consisted of 3 small rooms and is now one continuous space.
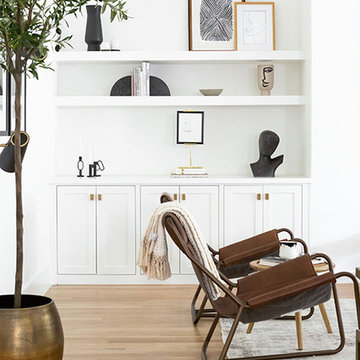
Modern Luxe Home in North Dallas with Parisian Elements. Luxury Modern Design. Heavily black and white with earthy touches. White walls, black cabinets, open shelving, resort-like master bedroom, modern yet feminine office. Light and bright. Fiddle leaf fig. Olive tree. Performance Fabric.
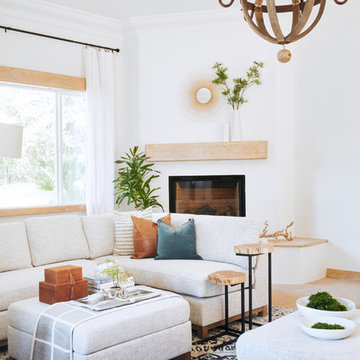
Clean lines with two sectional sofas facing each other added lots of room for guests to have room to relax and chat.
Design ideas for a large mediterranean open concept living room in Phoenix with white walls, slate floors, a corner fireplace, a plaster fireplace surround and brown floor.
Design ideas for a large mediterranean open concept living room in Phoenix with white walls, slate floors, a corner fireplace, a plaster fireplace surround and brown floor.
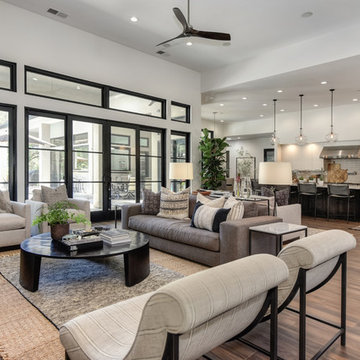
Large transitional formal open concept living room in Sacramento with white walls, medium hardwood floors, a ribbon fireplace, a plaster fireplace surround, a wall-mounted tv and brown floor.
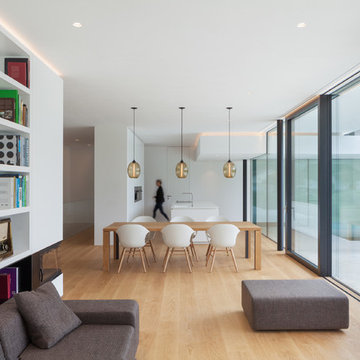
© Andrea Zanchi Photography
Inspiration for a modern formal open concept living room in Other with white walls, light hardwood floors, a two-sided fireplace, a plaster fireplace surround and beige floor.
Inspiration for a modern formal open concept living room in Other with white walls, light hardwood floors, a two-sided fireplace, a plaster fireplace surround and beige floor.
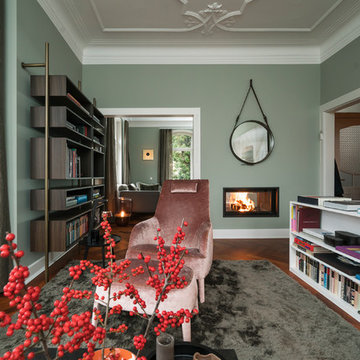
Large traditional formal open concept living room in Stuttgart with a two-sided fireplace, a plaster fireplace surround, green walls, medium hardwood floors, brown floor and no tv.
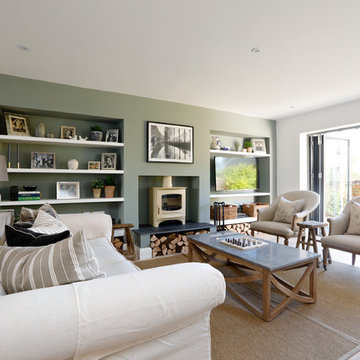
Emma Wood
Mid-sized transitional formal open concept living room in Sussex with light hardwood floors, a wood stove, a plaster fireplace surround, beige floor, green walls and a wall-mounted tv.
Mid-sized transitional formal open concept living room in Sussex with light hardwood floors, a wood stove, a plaster fireplace surround, beige floor, green walls and a wall-mounted tv.
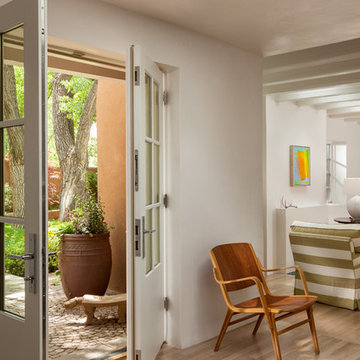
This is an example of a mid-sized contemporary formal open concept living room in Albuquerque with white walls, light hardwood floors, a standard fireplace, a plaster fireplace surround and brown floor.
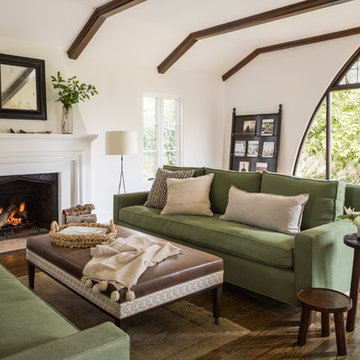
Photo- Lisa Romerein
Design ideas for a mediterranean open concept living room in San Francisco with white walls, dark hardwood floors, a standard fireplace, a plaster fireplace surround, no tv and brown floor.
Design ideas for a mediterranean open concept living room in San Francisco with white walls, dark hardwood floors, a standard fireplace, a plaster fireplace surround, no tv and brown floor.
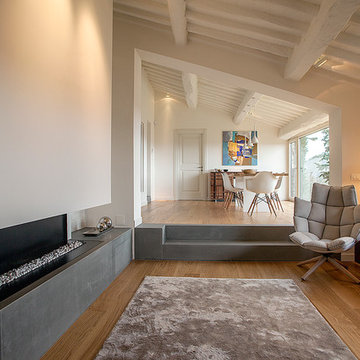
Large contemporary formal open concept living room in Florence with white walls, medium hardwood floors, a ribbon fireplace and a plaster fireplace surround.
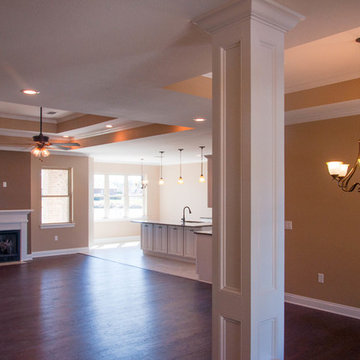
Inspiration for a large traditional open concept living room in Miami with beige walls, dark hardwood floors, a standard fireplace and a plaster fireplace surround.
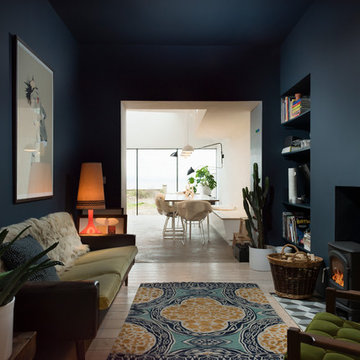
Mid-sized eclectic open concept living room in Other with blue walls, light hardwood floors, a wood stove and a plaster fireplace surround.
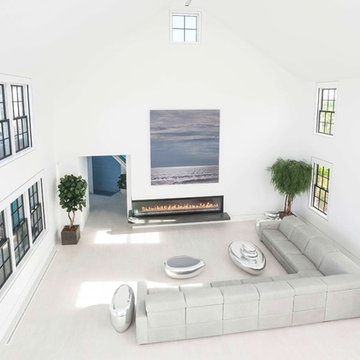
Daniel Sutherland - Photographer
Design ideas for a large modern open concept living room in Boston with white walls, light hardwood floors, a ribbon fireplace, a plaster fireplace surround and no tv.
Design ideas for a large modern open concept living room in Boston with white walls, light hardwood floors, a ribbon fireplace, a plaster fireplace surround and no tv.
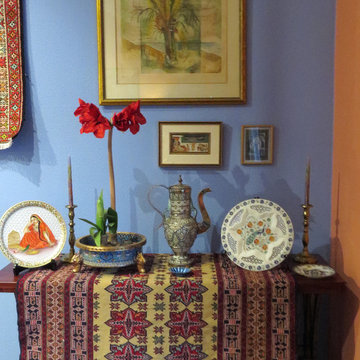
Corner displaying Artifacts and Art from India. Original Large Water Color. Carved Plates from India.
Photography: jennyraedezigns.com
jennyraedezigns.com
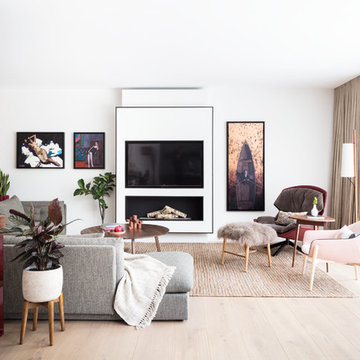
Natural tones run throughout, with each room boasting its own palette. The living room looks to autumn for inspiration, with earthy colours, burgundy accents and pops of black that tie in with the window frames. The living room was tweaked to create a large seating area with a corner sofa and a separate reading area. We also designed a contemporary fireplace, with an easy-to-use bioethanol fire.
Home designed by Black and Milk Interior Design firm. They specialise in Modern Interiors for London New Build Apartments. https://blackandmilk.co.uk
Open Concept Living Room Design Photos with a Plaster Fireplace Surround
2