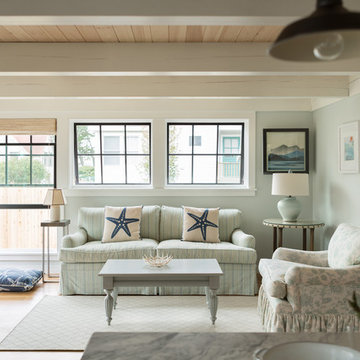Open Concept Living Room Design Photos with Blue Walls
Refine by:
Budget
Sort by:Popular Today
1 - 20 of 9,379 photos
Item 1 of 3
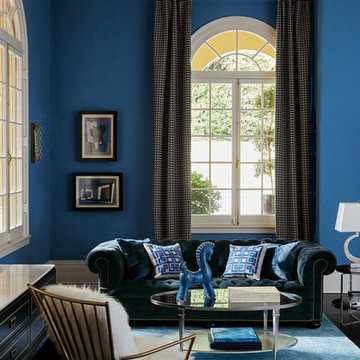
Large eclectic formal open concept living room in Los Angeles with blue walls, dark hardwood floors, no fireplace, no tv and brown floor.
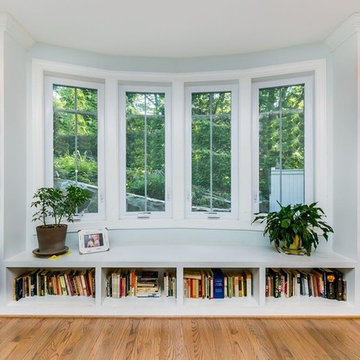
This is an example of a large traditional open concept living room in Baltimore with blue walls, medium hardwood floors, no fireplace and no tv.
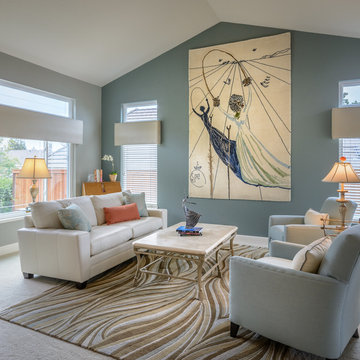
Blue Gator Photography
Inspiration for a large transitional open concept living room in San Francisco with blue walls and carpet.
Inspiration for a large transitional open concept living room in San Francisco with blue walls and carpet.
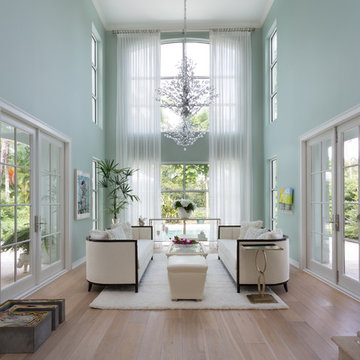
The very high ceilings of this living room create a focal point as you enter the long foyer. The fabric on the curtains, a semi transparent linen, permits the natural light to seep through the entire space. A Floridian environment was created by using soft aqua blues throughout. The furniture is Christopher Guy modern sofas and the glass tables adding an airy feel. The silver and crystal leaf motif chandeliers finish the composition. Our Aim was to bring the outside landscape of beautiful tropical greens and orchids indoors.
Photography by: Claudia Uribe

Création d'ouvertures en sous oeuvre pour décloisonner les espaces de vie.
Nouvelles couleurs et nouvelles matières pour rendre les espaces plus lumineux.

Island Cove House keeps a low profile on the horizon. On the driveway side it rambles along like a cottage that grew over time, while on the water side it is more ordered. Weathering shingles and gray-brown trim help the house blend with its surroundings. Heating and cooling are delivered by a geothermal system, and much of the electricity comes from solar panels.

This is an example of a large traditional formal open concept living room in Minneapolis with blue walls, carpet, a two-sided fireplace, a tile fireplace surround and beige floor.

The new bumped out semi-circular room off of the family room added a new place to sit and swivel. so comfy!
Steve Buchanan Photography
This is an example of a beach style open concept living room in Baltimore with blue walls and multi-coloured floor.
This is an example of a beach style open concept living room in Baltimore with blue walls and multi-coloured floor.
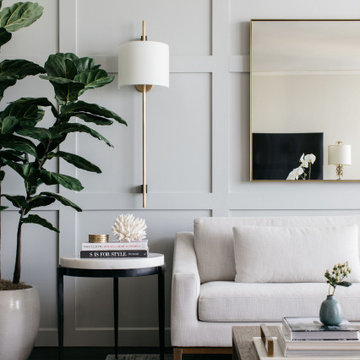
A high-rise living room with a view of Lake Michigan! The blues of the view outside inspired the palette for inside. The new wainscoting wall is clad in a blue/grey paint which provides the backdrop for the modern and clean-lined furnishings.
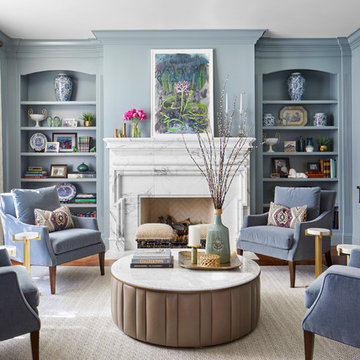
Formal & Transitional Living Room with Sophisticated Blue Walls, Photography by Susie Brenner
Inspiration for a mid-sized traditional formal open concept living room in Denver with blue walls, medium hardwood floors, a standard fireplace, a stone fireplace surround, no tv and brown floor.
Inspiration for a mid-sized traditional formal open concept living room in Denver with blue walls, medium hardwood floors, a standard fireplace, a stone fireplace surround, no tv and brown floor.
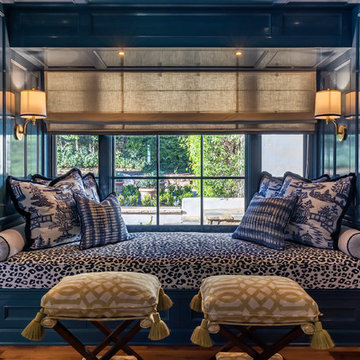
The remodel created a comfortable, traditional library space.
Architect: The Warner Group.
Photographer: Kelly Teich
This is an example of a large mediterranean open concept living room in Santa Barbara with a library, blue walls, dark hardwood floors, a standard fireplace, a stone fireplace surround, no tv and brown floor.
This is an example of a large mediterranean open concept living room in Santa Barbara with a library, blue walls, dark hardwood floors, a standard fireplace, a stone fireplace surround, no tv and brown floor.
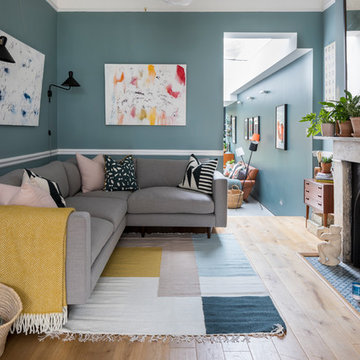
Chris Snook
Inspiration for a mid-sized eclectic open concept living room in London with blue walls, light hardwood floors and beige floor.
Inspiration for a mid-sized eclectic open concept living room in London with blue walls, light hardwood floors and beige floor.
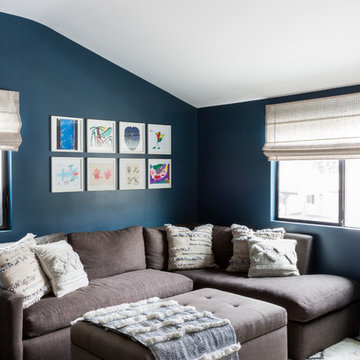
Photo of a small contemporary open concept living room in Los Angeles with blue walls, dark hardwood floors and brown floor.
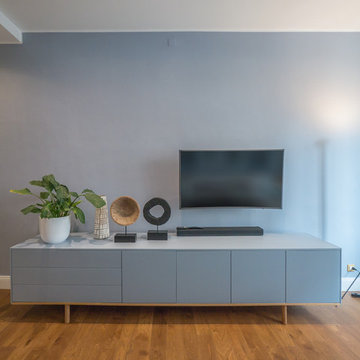
Liadesign
Inspiration for a mid-sized contemporary open concept living room with blue walls, medium hardwood floors and brown floor.
Inspiration for a mid-sized contemporary open concept living room with blue walls, medium hardwood floors and brown floor.
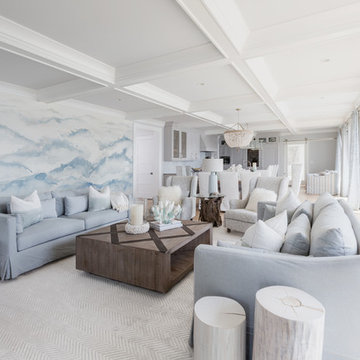
The pale blue couches with touches of beach- styled decor including the charming ocean style wallpaper makes for an elegant coastal look.
Large beach style open concept living room in Boston with blue walls, light hardwood floors, a standard fireplace, a tile fireplace surround, a wall-mounted tv and beige floor.
Large beach style open concept living room in Boston with blue walls, light hardwood floors, a standard fireplace, a tile fireplace surround, a wall-mounted tv and beige floor.
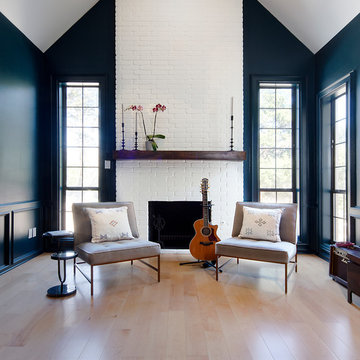
While the bathroom portion of this project has received press and accolades, the other aspects of this renovation are just as spectacular. Unique and colorful elements reside throughout this home, along with stark paint contrasts and patterns galore.
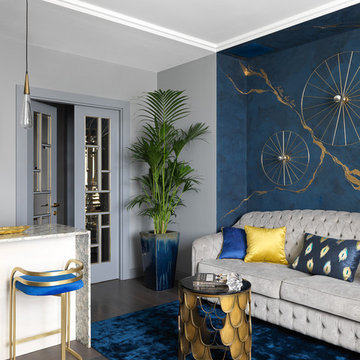
Stephan Julliard
This is an example of a transitional formal open concept living room in Moscow with medium hardwood floors, brown floor and blue walls.
This is an example of a transitional formal open concept living room in Moscow with medium hardwood floors, brown floor and blue walls.
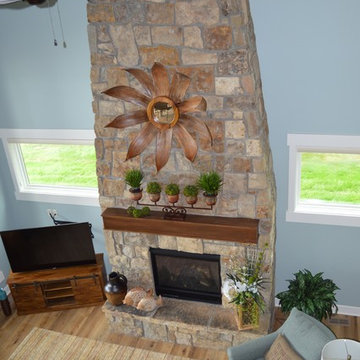
Inspiration for an expansive transitional open concept living room in Grand Rapids with blue walls, vinyl floors, a standard fireplace, a stone fireplace surround, a freestanding tv and multi-coloured floor.
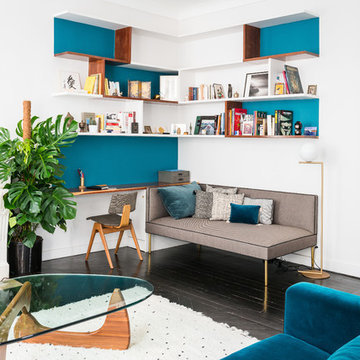
Situé au 4ème et 5ème étage, ce beau duplex est mis en valeur par sa luminosité. En contraste aux murs blancs, le parquet hausmannien en pointe de Hongrie a été repeint en noir, ce qui lui apporte une touche moderne. Dans le salon / cuisine ouverte, la grande bibliothèque d’angle a été dessinée et conçue sur mesure en bois de palissandre, et sert également de bureau.
La banquette également dessinée sur mesure apporte un côté cosy et très chic avec ses pieds en laiton.
La cuisine sans poignée, sur fond bleu canard, a un plan de travail en granit avec des touches de cuivre.
A l’étage, le bureau accueille un grand plan de travail en chêne massif, avec de grandes étagères peintes en vert anglais. La chambre parentale, très douce, est restée dans les tons blancs.
Cyrille Robin
Open Concept Living Room Design Photos with Blue Walls
1
