Living Room
Sort by:Popular Today
141 - 160 of 9,391 photos
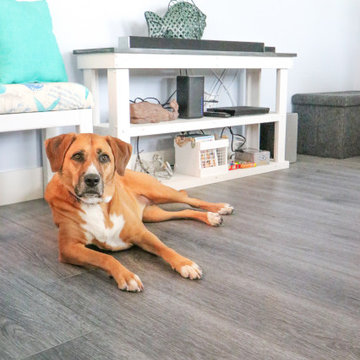
Hafren Signature from the Modin Rigid LVP Collection - Pure grey. Perfectly complemented by natural wood furnishings or pops of color. A classic palette to build your vision on.
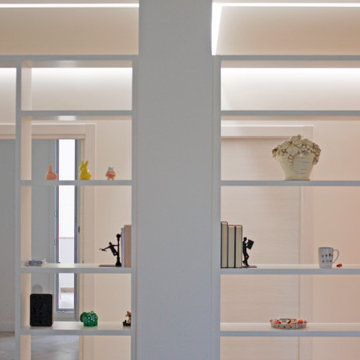
This is an example of a large modern formal open concept living room in Catania-Palermo with blue walls, porcelain floors, a built-in media wall and beige floor.
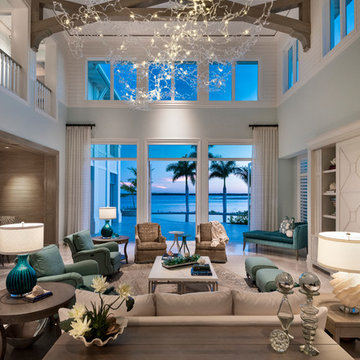
Amber Frederiksen Photography
Inspiration for an expansive transitional formal open concept living room in Other with blue walls, travertine floors, no fireplace, a concealed tv and beige floor.
Inspiration for an expansive transitional formal open concept living room in Other with blue walls, travertine floors, no fireplace, a concealed tv and beige floor.
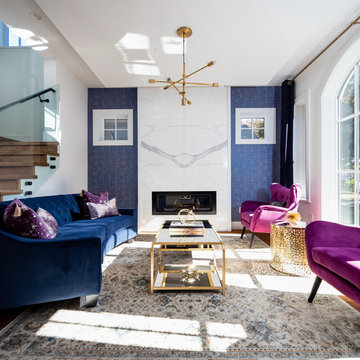
This is an example of a transitional formal open concept living room in Vancouver with blue walls, a ribbon fireplace and no tv.
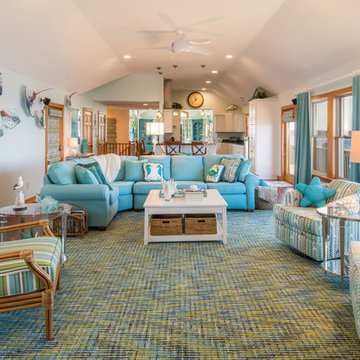
Inspiration for a large beach style open concept living room in Other with blue walls, medium hardwood floors, a corner fireplace, a stone fireplace surround, a wall-mounted tv and brown floor.
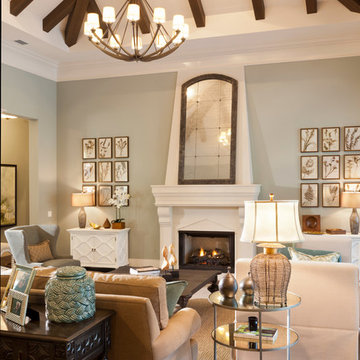
Muted colors lead you to The Victoria, a 5,193 SF model home where architectural elements, features and details delight you in every room. This estate-sized home is located in The Concession, an exclusive, gated community off University Parkway at 8341 Lindrick Lane. John Cannon Homes, newest model offers 3 bedrooms, 3.5 baths, great room, dining room and kitchen with separate dining area. Completing the home is a separate executive-sized suite, bonus room, her studio and his study and 3-car garage.
Gene Pollux Photography
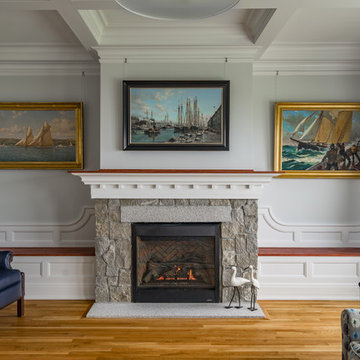
Cummings Architects transformed this beautiful oceanfront property on Eastern Point. A bland home with flat facade from the eighties was torn down to the studs to build this elegant shingle-style home with swooping gables and intricate window details. The main living spaces and bedrooms all have sprawling ocean views. Custom trim work and paneling adorns every room of the house, so that every little detail adds up to to create a timeless and elegant home.
Photos by Eric Roth
Winner of 2017 Gold Prism Award and 2017 Gold Master Design Award. Featured in (and on cover) Northshore Home Magazine and in a new JELD-WEN promotional video.Eric Roth
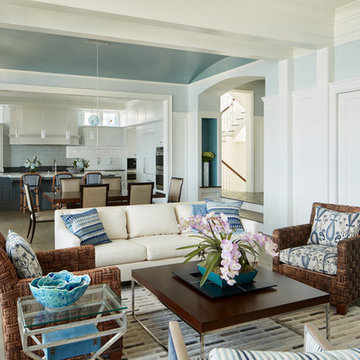
Nathan Kirkman
Design ideas for a beach style formal open concept living room in Chicago with blue walls and medium hardwood floors.
Design ideas for a beach style formal open concept living room in Chicago with blue walls and medium hardwood floors.
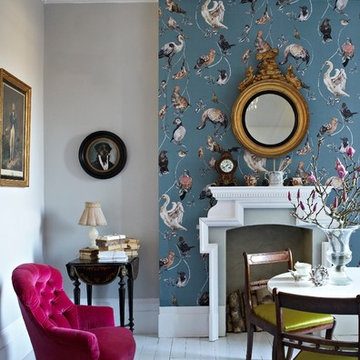
Mid-sized eclectic formal open concept living room in Sussex with blue walls, painted wood floors, a standard fireplace, a plaster fireplace surround and no tv.
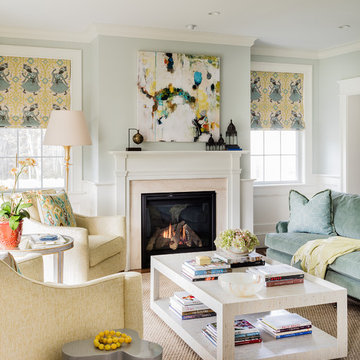
Leblanc Design, LLC
Michael J Lee Photography
Large transitional formal open concept living room in Boston with blue walls, a standard fireplace, no tv, carpet and beige floor.
Large transitional formal open concept living room in Boston with blue walls, a standard fireplace, no tv, carpet and beige floor.
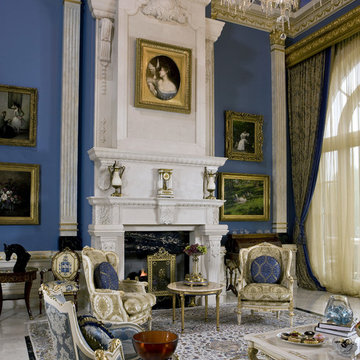
The grand salon emphasizes architectural detailing while embracing an intimate arrangement of furniture to maintain proper conversational proportion and scale. The rich textiles add layered texture and luxury while embodying comfort and beauty.
photo credit: Gordon Beall
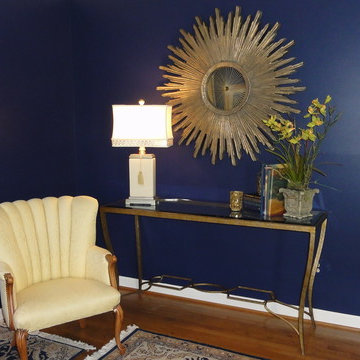
Mid-sized traditional formal open concept living room in Baltimore with blue walls, medium hardwood floors, no fireplace and no tv.
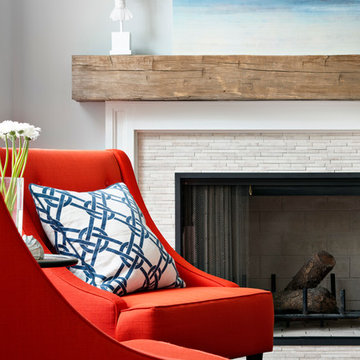
This space was designed for a fun and lively family of four. The furniture and fireplace were custom designed to hold up to the wear and tear of young kids while still being hip and modern for the parents who regularly host their friends and family. It is light, airy and timeless. Most items were selected from local, privately owned businesses and the mantel from an old reclaimed barn beam.
Photo courtesy of Chipper Hatter: www.chipperhatter.com
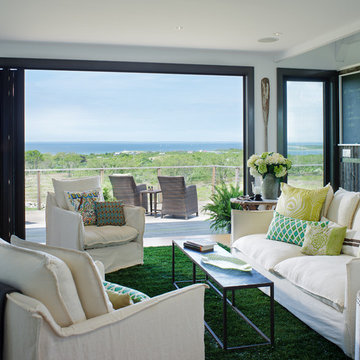
Warren Jagger
Contemporary open concept living room in Boston with blue walls.
Contemporary open concept living room in Boston with blue walls.

The blue walls of the living room add a relaxed feel to this room. The many features such as original floor boards, the victorian fireplace, the working shutters and the ornate cornicing and ceiling rose were all restored to their former glory.
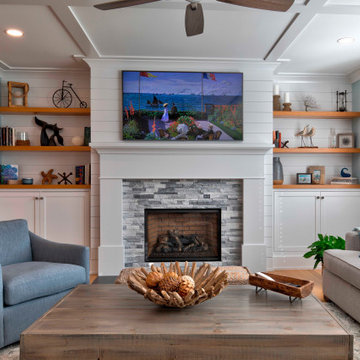
Fireplace is Xtrordinaire “clean face” style with a stacked stone surround and custom built mantel
Laplante Construction custom built-ins with nickel gap accent walls and natural white oak shelves
Shallow coffered ceiling
4" white oak flooring with natural, water-based finish
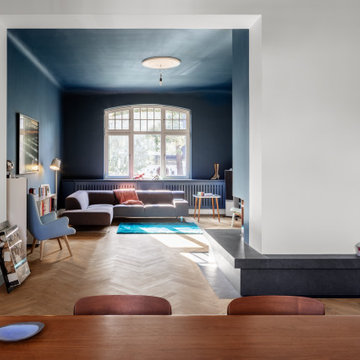
Blick ins Wohnzimmer
This is an example of a large traditional open concept living room in Berlin with blue walls, medium hardwood floors, a corner fireplace, a stone fireplace surround, no tv and brown floor.
This is an example of a large traditional open concept living room in Berlin with blue walls, medium hardwood floors, a corner fireplace, a stone fireplace surround, no tv and brown floor.
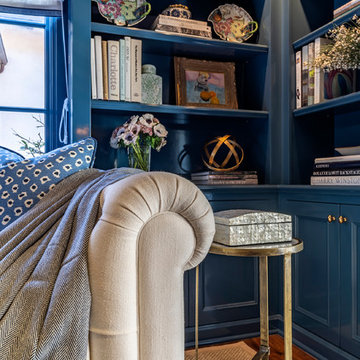
The remodel created a comfortable, traditional library space.
Architect: The Warner Group.
Photographer: Kelly Teich
This is an example of a large mediterranean open concept living room in Santa Barbara with a library, blue walls, dark hardwood floors, a standard fireplace, a stone fireplace surround, no tv and brown floor.
This is an example of a large mediterranean open concept living room in Santa Barbara with a library, blue walls, dark hardwood floors, a standard fireplace, a stone fireplace surround, no tv and brown floor.
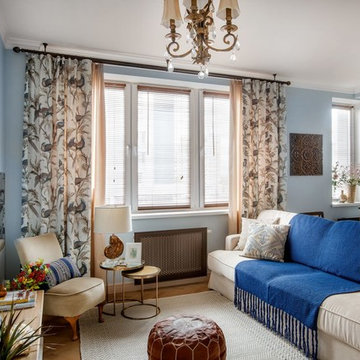
Design ideas for a mid-sized transitional formal open concept living room in Other with medium hardwood floors, a wall-mounted tv, blue walls and brown floor.
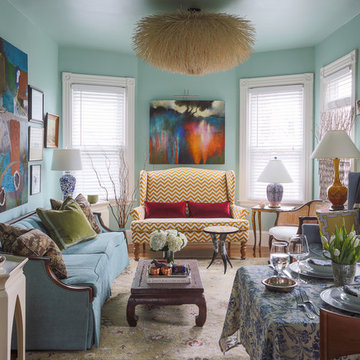
A nostalgic but modern hue covers the walls and ceiling of the living room. The oil painting centered over the heirloom chevron settee offers a chance to pull color for a painterly palette. The ceiling fixture is made of twigs.
Photograph © Eric Roth Photography.
A love of blues and greens and a desire to feel connected to family were the key elements requested to be reflected in this home.
Project designed by Boston interior design studio Dane Austin Design. They serve Boston, Cambridge, Hingham, Cohasset, Newton, Weston, Lexington, Concord, Dover, Andover, Gloucester, as well as surrounding areas.
For more about Dane Austin Design, click here: https://daneaustindesign.com/
To learn more about this project, click here:
https://daneaustindesign.com/roseclair-residence
8