Open Concept Living Room Design Photos with Blue Walls
Refine by:
Budget
Sort by:Popular Today
141 - 160 of 9,395 photos
Item 1 of 3
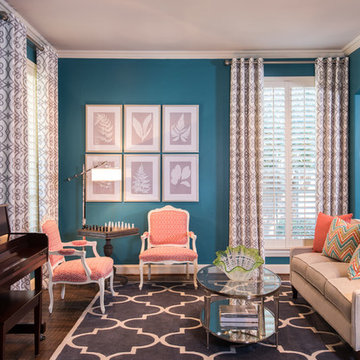
This transitional living room and dining room space was designed to be used by an active family. We used furniture that would create a casual sophisticated space for reading, listening to music and playing games together as a family.
Michael Hunter Photography
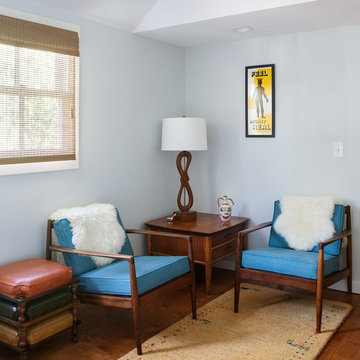
The stacked footstools can be separated for extra seating, the artwork, with a quote from SF funk/disco pioneer Sylvester, adds to the bright and cheerful groove and picks up the yellow from the traditional Gabbeh rug.
Photo by-Michele Lee Willson
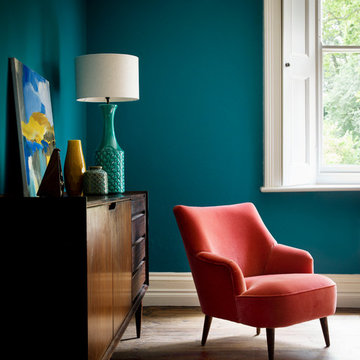
The Peggy chair in Dusty Rose cotton matt velvet from £460
This is an example of a small midcentury open concept living room in London with blue walls, medium hardwood floors, no fireplace and no tv.
This is an example of a small midcentury open concept living room in London with blue walls, medium hardwood floors, no fireplace and no tv.
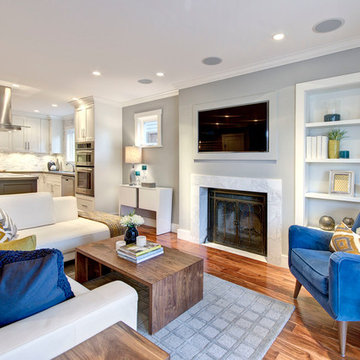
Design ideas for a contemporary open concept living room in Vancouver with blue walls, medium hardwood floors and a wall-mounted tv.
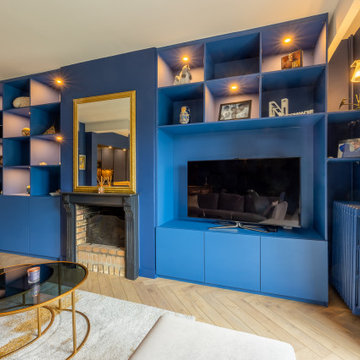
Bibliothèque bleu toucher velours
Design ideas for a large contemporary open concept living room in Le Havre with a library, blue walls, light hardwood floors, a standard fireplace, a plaster fireplace surround and a built-in media wall.
Design ideas for a large contemporary open concept living room in Le Havre with a library, blue walls, light hardwood floors, a standard fireplace, a plaster fireplace surround and a built-in media wall.
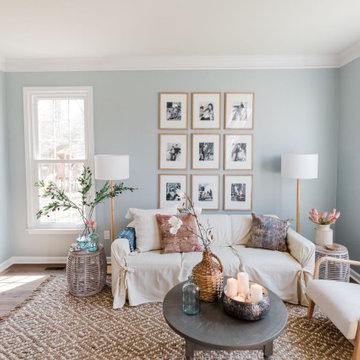
Our inspiration board really set the tone for this living room in regards to the overall feel and look… We wanted the space to feel a bit more elegant and romantic than the other rooms in the house, while still being accessible.
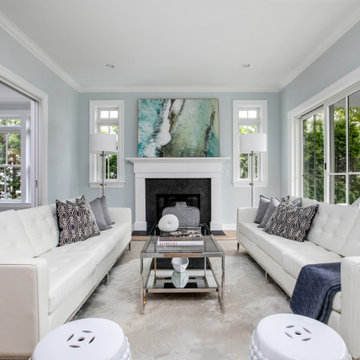
light filled living room
This is an example of a transitional open concept living room in New York with blue walls, light hardwood floors, a standard fireplace and a stone fireplace surround.
This is an example of a transitional open concept living room in New York with blue walls, light hardwood floors, a standard fireplace and a stone fireplace surround.
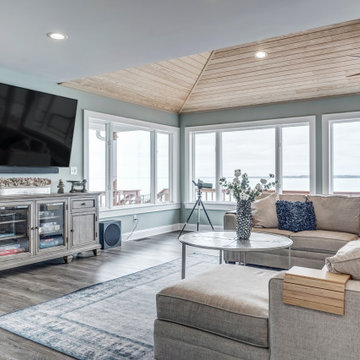
Beach style open concept living room in Richmond with blue walls, dark hardwood floors, a wall-mounted tv and brown floor.
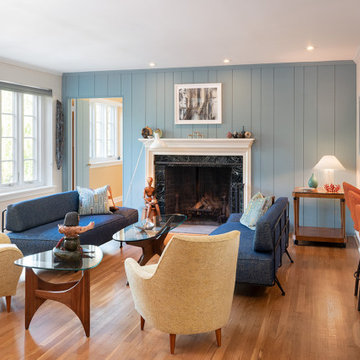
We kept the feel of the original mid-century design in the living room – retaining the paneling, fireplace, flooring and trim even though we opened it up to more natural light and better flow to other rooms. A new adjoining eating bar and generous view through the kitchen to the rear yard, balances the existing placement of a generous row of windows facing the street.
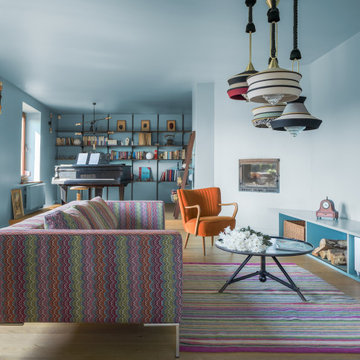
This holistic project involved the design of a completely new space layout, as well as searching for perfect materials, furniture, decorations and tableware to match the already existing elements of the house.
The key challenge concerning this project was to improve the layout, which was not functional and proportional.
Balance on the interior between contemporary and retro was the key to achieve the effect of a coherent and welcoming space.
Passionate about vintage, the client possessed a vast selection of old trinkets and furniture.
The main focus of the project was how to include the sideboard,(from the 1850’s) which belonged to the client’s grandmother, and how to place harmoniously within the aerial space. To create this harmony, the tones represented on the sideboard’s vitrine were used as the colour mood for the house.
The sideboard was placed in the central part of the space in order to be visible from the hall, kitchen, dining room and living room.
The kitchen fittings are aligned with the worktop and top part of the chest of drawers.
Green-grey glazing colour is a common element of all of the living spaces.
In the the living room, the stage feeling is given by it’s main actor, the grand piano and the cabinets of curiosities, which were rearranged around it to create that effect.
A neutral background consisting of the combination of soft walls and
minimalist furniture in order to exhibit retro elements of the interior.
Long live the vintage!
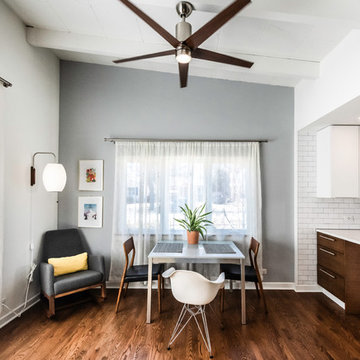
Matt Adema Media
Design ideas for a mid-sized midcentury open concept living room in Chicago with blue walls, dark hardwood floors, a ribbon fireplace, a brick fireplace surround, a freestanding tv and brown floor.
Design ideas for a mid-sized midcentury open concept living room in Chicago with blue walls, dark hardwood floors, a ribbon fireplace, a brick fireplace surround, a freestanding tv and brown floor.
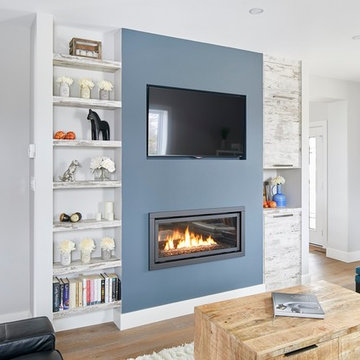
This bold, blue accent wall compliments the neutral palette. The closed shelving and open shelving offers optimal storage and display areas for this media space in the living room.Creating a cozy environment with the fireplace and directly above, the wall mounted television. The perfect family room!
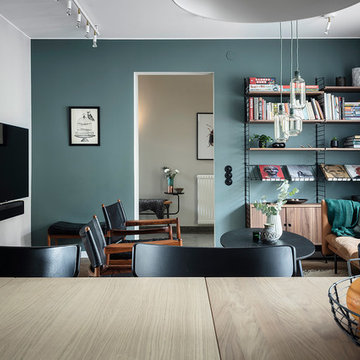
Vardagsrummet/tv hörnan med en Stringhylla i valnöt
Design ideas for a large scandinavian open concept living room in Gothenburg with blue walls, dark hardwood floors, a standard fireplace, a plaster fireplace surround, a wall-mounted tv and brown floor.
Design ideas for a large scandinavian open concept living room in Gothenburg with blue walls, dark hardwood floors, a standard fireplace, a plaster fireplace surround, a wall-mounted tv and brown floor.
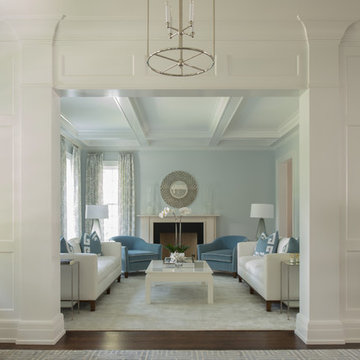
Design ideas for a mid-sized formal open concept living room in New York with blue walls, dark hardwood floors, a standard fireplace, a metal fireplace surround, no tv and white floor.
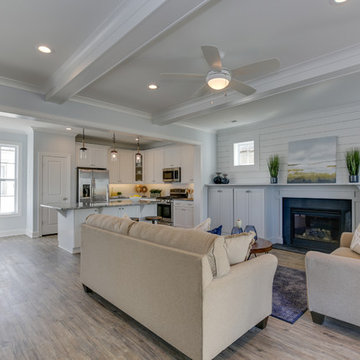
Mid-sized beach style formal open concept living room in Other with blue walls, light hardwood floors, a standard fireplace, brown floor, a concrete fireplace surround and no tv.
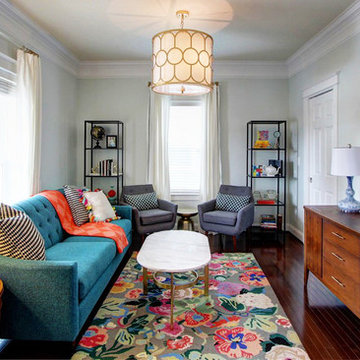
A colorful space for entertaining with an eclectic mix of pieces including a vintage buffet, a mid-century inspired sofa, and a dramatic over-scaled brass light fixture.
Photos by Jenn Cohen http://www.jennsphotos.com/
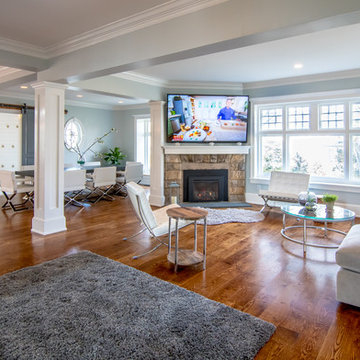
Photos by Hali MacLaren
RUDLOFF Custom Builders, is a residential construction company that connects with clients early in the design phase to ensure every detail of your project is captured just as you imagined. RUDLOFF Custom Builders will create the project of your dreams that is executed by on-site project managers and skilled craftsman, while creating lifetime client relationships that are build on trust and integrity.
We are a full service, certified remodeling company that covers all of the Philadelphia suburban area including West Chester, Gladwynne, Malvern, Wayne, Haverford and more.
As a 6 time Best of Houzz winner, we look forward to working with you n your next project.
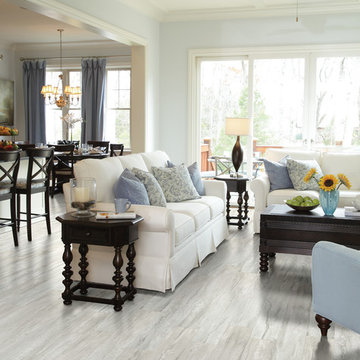
Classico Plank in Bianco by Shaw Floors. We're excited to present a resilient plank in our best-selling wood looks. Emulating the top species and colors of hardwood, these are marketplace must-haves that work with tons of decorating styles. Its Fold-N-Go Locking system is precision-engineered with the most advanced technology possible-making it easy to use, strong, and durable. Floorte' floors are also flexible, concealing imperfections of the floor beneath-so less floor prep is needed. And best of all it's WATERPROOF!
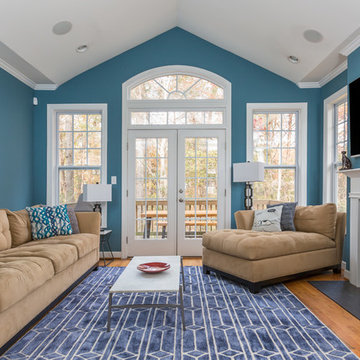
A beautiful open plan allows for a nice entertaining space that is still cozy and bright.
Photo credit: Bob Fortner Photography
Design ideas for a mid-sized traditional open concept living room in Raleigh with blue walls, light hardwood floors, a standard fireplace, a stone fireplace surround and a wall-mounted tv.
Design ideas for a mid-sized traditional open concept living room in Raleigh with blue walls, light hardwood floors, a standard fireplace, a stone fireplace surround and a wall-mounted tv.
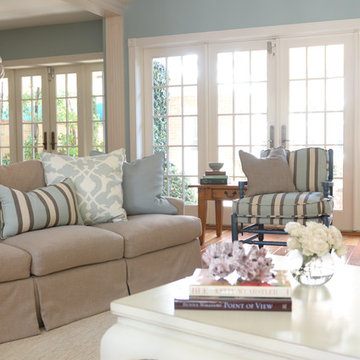
Photo of a mid-sized beach style open concept living room in Orange County with blue walls and medium hardwood floors.
Open Concept Living Room Design Photos with Blue Walls
8