Open Concept Living Room Design Photos with Cork Floors
Refine by:
Budget
Sort by:Popular Today
1 - 20 of 329 photos
Item 1 of 3

For a family of music lovers both in listening and skill - the formal living room provided the perfect spot for their grand piano. Outfitted with a custom Wren Silva console stereo, you can't help but to kick back in some of the most comfortable and rad swivel chairs you'll find.
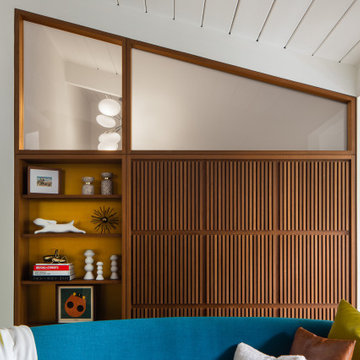
Walnut cabinetry separates the living room from adjacent walk in closet. A mix of clear and translucent glass, brass cladding behind shelves, and slatted panels join to create a rich composition of material and texture.
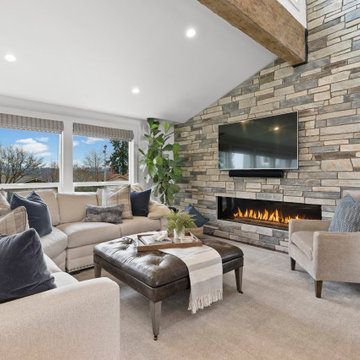
Photo of a transitional open concept living room in Seattle with white walls, cork floors, a ribbon fireplace, a wall-mounted tv, brown floor and vaulted.
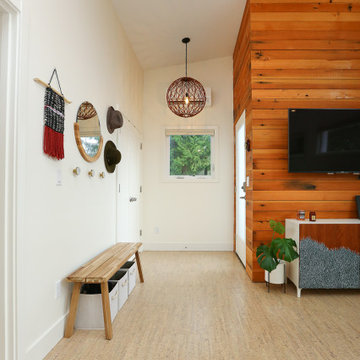
This is an example of a small scandinavian open concept living room in Seattle with white walls, cork floors and a wall-mounted tv.
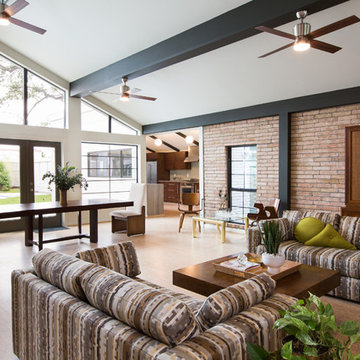
Laurie Perez
Inspiration for a large midcentury open concept living room in Denver with white walls, cork floors, no fireplace and no tv.
Inspiration for a large midcentury open concept living room in Denver with white walls, cork floors, no fireplace and no tv.
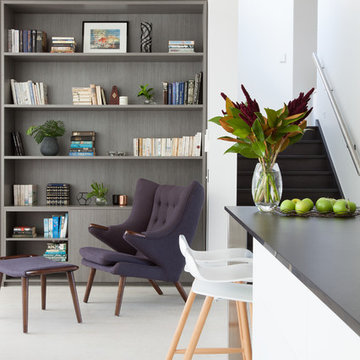
Shania Shegedyn Photography
Mid-sized modern open concept living room in Melbourne with a library, white walls, cork floors and white floor.
Mid-sized modern open concept living room in Melbourne with a library, white walls, cork floors and white floor.

This is a basement renovation transforms the space into a Library for a client's personal book collection . Space includes all LED lighting , cork floorings , Reading area (pictured) and fireplace nook .
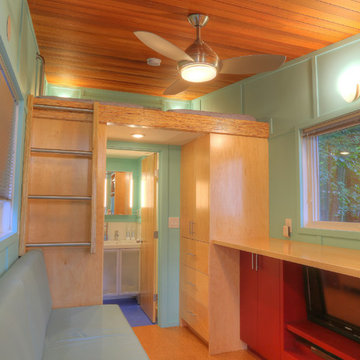
Russell Campaigne
Small modern open concept living room in New York with blue walls, cork floors, no fireplace and a built-in media wall.
Small modern open concept living room in New York with blue walls, cork floors, no fireplace and a built-in media wall.
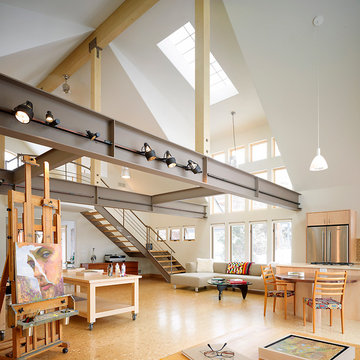
David Patterson by Gerber Berend Design Build, Steamboat Springs, Colorado
Photo of a large industrial formal open concept living room in Denver with white walls, cork floors, no fireplace and no tv.
Photo of a large industrial formal open concept living room in Denver with white walls, cork floors, no fireplace and no tv.
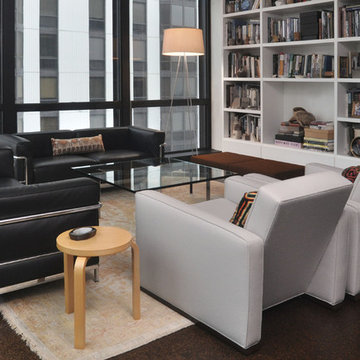
Mieke Zuiderweg
Design ideas for a mid-sized modern open concept living room in Chicago with a library, white walls, cork floors, no fireplace and no tv.
Design ideas for a mid-sized modern open concept living room in Chicago with a library, white walls, cork floors, no fireplace and no tv.
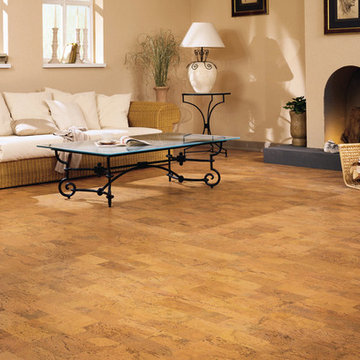
Mid-sized formal open concept living room in New York with beige walls, cork floors, a standard fireplace, a plaster fireplace surround and no tv.
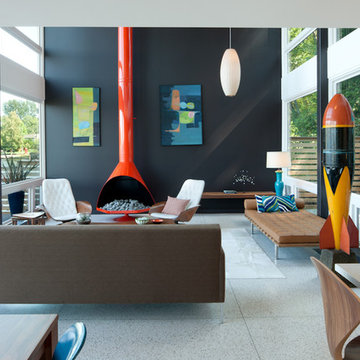
Lara Swimmer
Design ideas for a mid-sized midcentury open concept living room in Seattle with black walls, cork floors, a hanging fireplace, no tv and beige floor.
Design ideas for a mid-sized midcentury open concept living room in Seattle with black walls, cork floors, a hanging fireplace, no tv and beige floor.

Clerestory windows and post-and-beam construction provide a wide-open space for this great room. By using and area rug, the living space and dining spaces are defined. New cork flooring provides a fresh, clean look.
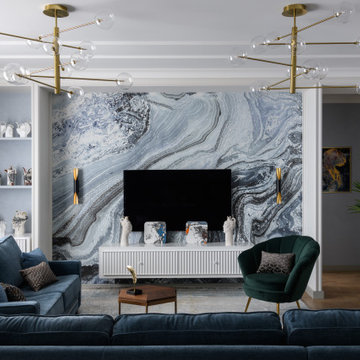
This is an example of a large contemporary formal open concept living room in Novosibirsk with blue walls, cork floors, a ribbon fireplace, a metal fireplace surround, a wall-mounted tv and brown floor.
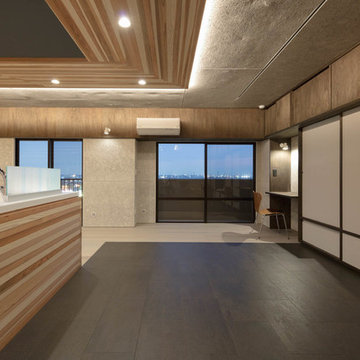
photo by Takumi Ota
Design ideas for a small contemporary formal open concept living room in Tokyo with white walls, cork floors, a freestanding tv and black floor.
Design ideas for a small contemporary formal open concept living room in Tokyo with white walls, cork floors, a freestanding tv and black floor.
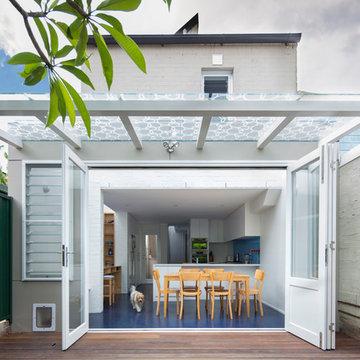
photo: Justin Mackintosh
Small contemporary open concept living room in Sydney with white walls and cork floors.
Small contemporary open concept living room in Sydney with white walls and cork floors.
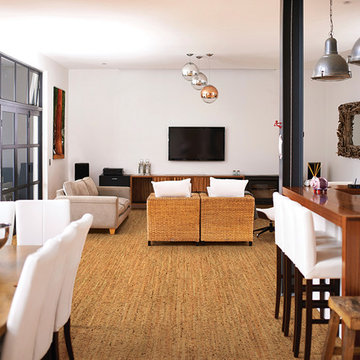
usfloorsllc.com
Mid-sized country open concept living room in Other with white walls, cork floors and a wall-mounted tv.
Mid-sized country open concept living room in Other with white walls, cork floors and a wall-mounted tv.

Everywhere you look in this home, there is a surprise to be had and a detail worth preserving. One of the many iconic interior features of the home is the original copper fireplace that was beautifully restored back to it's shiny glory. The hearth hovers above the cork floor with a strong horizontal gesture that picks up on the deep lines of the brick wall and surround. The combination of this, the original brick, and fireplace shroud that glimmers like a piece of jewelry is undisputably the focal point of this space.
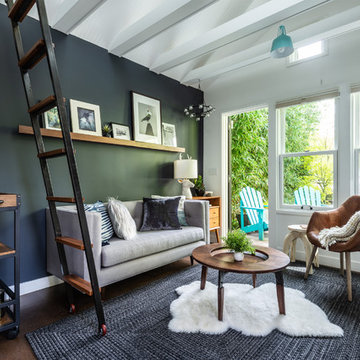
Custom, collapsable coffee table built by Ben Cruzat.
Custom couch designed by Jeff Pelletier, AIA, CPHC, and built by Couch Seattle.
Photos by Andrew Giammarco Photography.
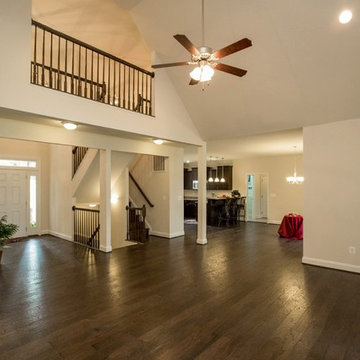
This is an example of a large traditional open concept living room in Richmond with beige walls, cork floors, a standard fireplace, a stone fireplace surround and no tv.
Open Concept Living Room Design Photos with Cork Floors
1