Open Concept Living Room Design Photos with Multi-Coloured Floor
Refine by:
Budget
Sort by:Popular Today
81 - 100 of 2,511 photos
Item 1 of 3
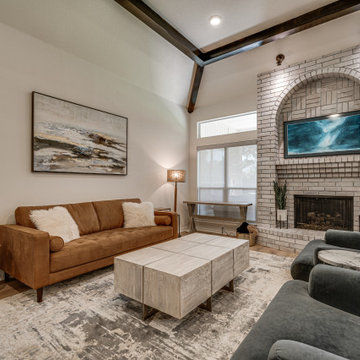
Inspiration for a large open concept living room in Dallas with a home bar, white walls, vinyl floors, a wood stove, a brick fireplace surround, a wall-mounted tv, multi-coloured floor, exposed beam and brick walls.
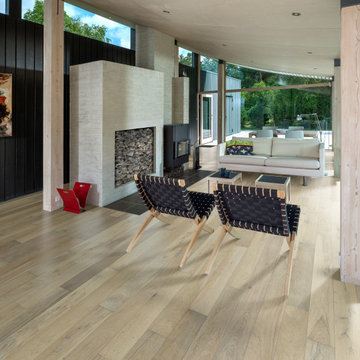
Grain & Saw is a subtle reclaimed look inspired by 14th-century handcrafted guilds, paired with the latest materials this collection will compliment every interior. At a time when Guild associations worked with merchants and artisans to protect one of kind handcrafted products the touch & feel of the work is unmistakably rich. Every board is unique, every pattern is distinct and full of personality… designed with juxtaposing striking characteristics of hand tooled saw marks and enhanced natural grain allowing the ebbs and flows of the wood species to be at the forefront.
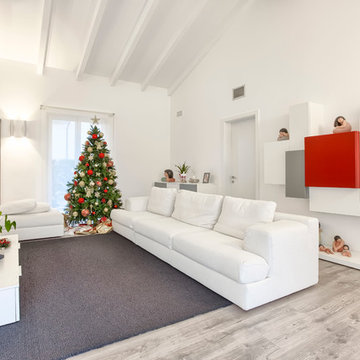
Design ideas for a mid-sized contemporary open concept living room in Venice with grey walls, laminate floors, a wall-mounted tv and multi-coloured floor.
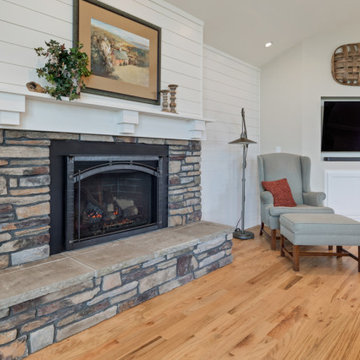
Design ideas for a large country formal open concept living room in Other with white walls, medium hardwood floors, a standard fireplace, a stone fireplace surround, a wall-mounted tv, multi-coloured floor, vaulted and planked wall panelling.
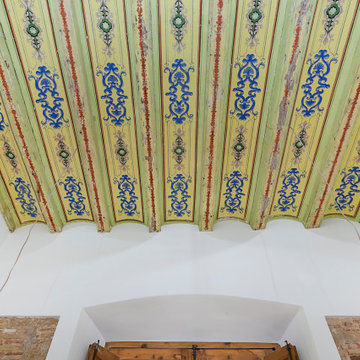
Small eclectic open concept living room in Other with white walls, ceramic floors and multi-coloured floor.

Inspiration for a large formal open concept living room in Kansas City with white walls, terra-cotta floors, a two-sided fireplace, a built-in media wall, multi-coloured floor, exposed beam and decorative wall panelling.

Shiplap Fireplace
Inspiration for a mid-sized transitional open concept living room in Atlanta with white walls, light hardwood floors, a standard fireplace, multi-coloured floor and vaulted.
Inspiration for a mid-sized transitional open concept living room in Atlanta with white walls, light hardwood floors, a standard fireplace, multi-coloured floor and vaulted.

The living room area features a beautiful shiplap and tile surround around the gas fireplace.
This is an example of a mid-sized country open concept living room in Other with white walls, vinyl floors, a standard fireplace, a tile fireplace surround, multi-coloured floor and planked wall panelling.
This is an example of a mid-sized country open concept living room in Other with white walls, vinyl floors, a standard fireplace, a tile fireplace surround, multi-coloured floor and planked wall panelling.
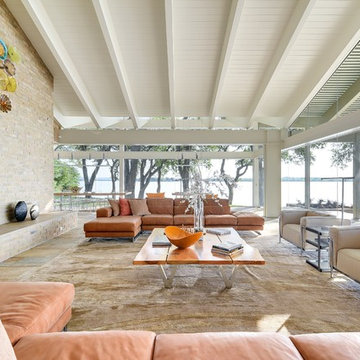
Photos @ Eric Carvajal
Design ideas for a large midcentury formal open concept living room in Austin with slate floors, a standard fireplace, a brick fireplace surround and multi-coloured floor.
Design ideas for a large midcentury formal open concept living room in Austin with slate floors, a standard fireplace, a brick fireplace surround and multi-coloured floor.
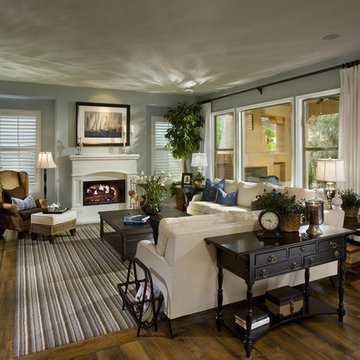
This is an example of a large traditional formal open concept living room in Las Vegas with blue walls, dark hardwood floors, a standard fireplace, a plaster fireplace surround and multi-coloured floor.
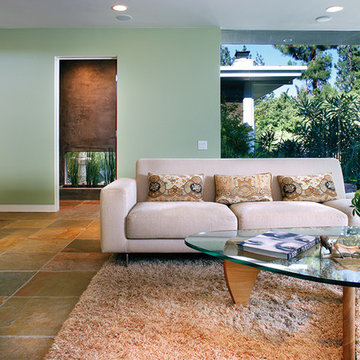
The new family room was created by demolishing several small utility rooms and a small "maid's room" to open the kitchen up to the rear garden and pool area. The door to the new powder room is visible in the rear. The powder room features a small planter and "entry foyer" to obscure views of the more private areas from the family room and kitchen.
Design Team: Tracy Stone, Donatella Cusma', Sherry Cefali
Engineer: Dave Cefali
Photo: Lawrence Anderson
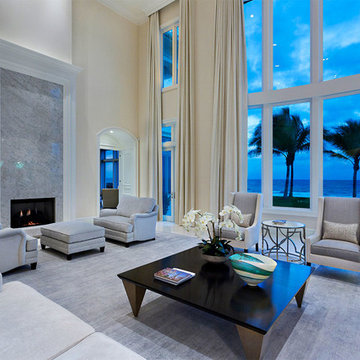
Living Room
This is an example of a mid-sized transitional formal open concept living room in Miami with beige walls, marble floors, a standard fireplace, a stone fireplace surround, no tv and multi-coloured floor.
This is an example of a mid-sized transitional formal open concept living room in Miami with beige walls, marble floors, a standard fireplace, a stone fireplace surround, no tv and multi-coloured floor.
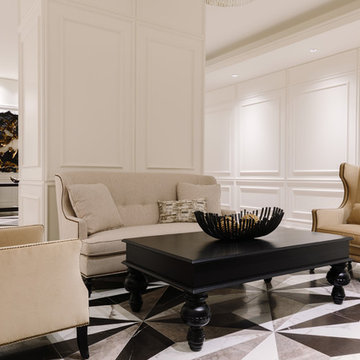
Aimee Mazzanga
Design ideas for a large transitional formal open concept living room in Chicago with white walls, a standard fireplace, a metal fireplace surround, no tv and multi-coloured floor.
Design ideas for a large transitional formal open concept living room in Chicago with white walls, a standard fireplace, a metal fireplace surround, no tv and multi-coloured floor.
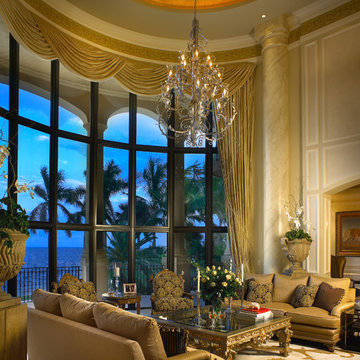
This is an example of a large mediterranean formal open concept living room in Miami with beige walls, carpet, no fireplace, no tv and multi-coloured floor.
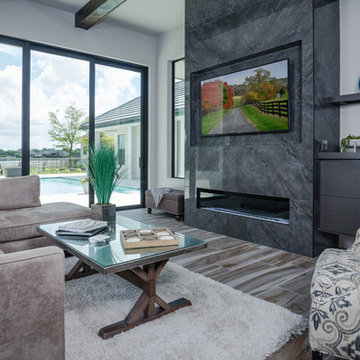
This is an example of a large contemporary open concept living room in Tampa with grey walls, porcelain floors, a standard fireplace, a tile fireplace surround, a wall-mounted tv and multi-coloured floor.
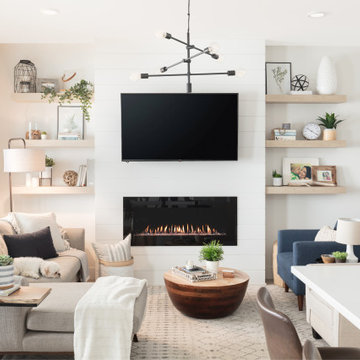
Inspiration for a small scandinavian open concept living room in Vancouver with white walls, vinyl floors, a hanging fireplace, a wall-mounted tv and multi-coloured floor.
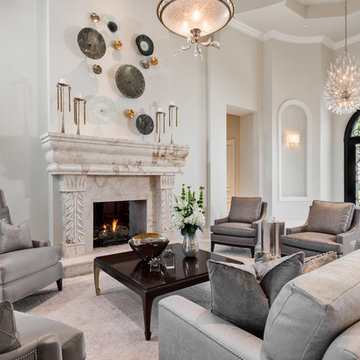
Interior Design by Amy Coslet Interior Designer ASID, NCIDQ.
Construction Harwick Homes.
Photography Amber Frederiksen
Large transitional formal open concept living room in Miami with grey walls, porcelain floors, a two-sided fireplace, a stone fireplace surround, no tv and multi-coloured floor.
Large transitional formal open concept living room in Miami with grey walls, porcelain floors, a two-sided fireplace, a stone fireplace surround, no tv and multi-coloured floor.
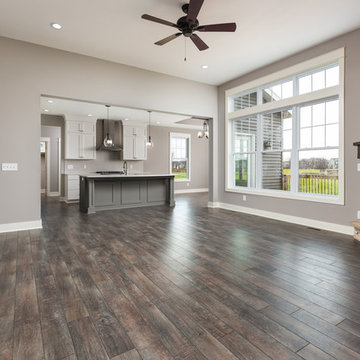
DJZ Photography
This comfortable gathering room exhibits 11 foot ceilings as well as an alluring corner stone to ceiling fireplace. The home is complete with 5 bedrooms, 3.5-bathrooms, a 3-stall garage and multiple custom features giving you and your family over 3,000 sq ft of elegant living space with plenty of room to move about, or relax.
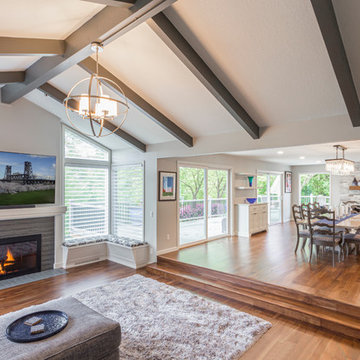
These homeowners are sure to impress all of their guests with this beautiful open concept floor plan.
Inspiration for an expansive transitional open concept living room in Portland with grey walls, medium hardwood floors, a standard fireplace, a brick fireplace surround and multi-coloured floor.
Inspiration for an expansive transitional open concept living room in Portland with grey walls, medium hardwood floors, a standard fireplace, a brick fireplace surround and multi-coloured floor.
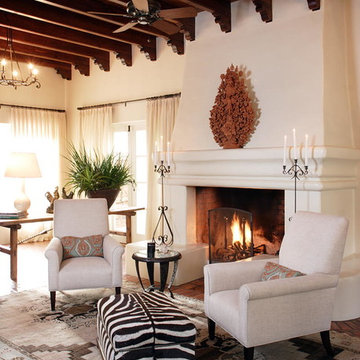
This sitting area is just opposite the large kitchen. It has a large plaster fireplace, exposed beam ceiling, and terra cotta tiles on the floor. The draperies are wool sheers in a neutral color similar to the walls. A bold area rug, zebra printed upholstered ottoman, and a tree of life sculpture complete the room.
Open Concept Living Room Design Photos with Multi-Coloured Floor
5