Open Concept Living Room Design Photos with Vinyl Floors
Refine by:
Budget
Sort by:Popular Today
21 - 40 of 5,606 photos
Item 1 of 3
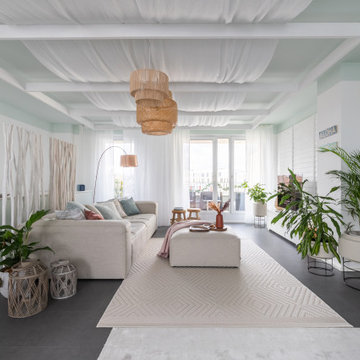
Inspiration for a large tropical formal open concept living room in Dusseldorf with white walls, vinyl floors, a freestanding tv, grey floor, wood and wallpaper.
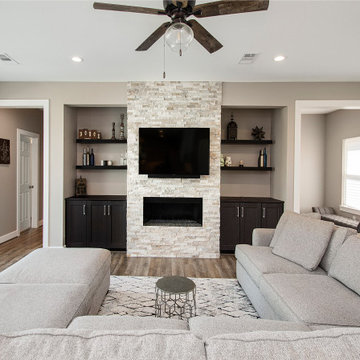
Our clients wanted to increase the size of their kitchen, which was small, in comparison to the overall size of the home. They wanted a more open livable space for the family to be able to hang out downstairs. They wanted to remove the walls downstairs in the front formal living and den making them a new large den/entering room. They also wanted to remove the powder and laundry room from the center of the kitchen, giving them more functional space in the kitchen that was completely opened up to their den. The addition was planned to be one story with a bedroom/game room (flex space), laundry room, bathroom (to serve as the on-suite to the bedroom and pool bath), and storage closet. They also wanted a larger sliding door leading out to the pool.
We demoed the entire kitchen, including the laundry room and powder bath that were in the center! The wall between the den and formal living was removed, completely opening up that space to the entry of the house. A small space was separated out from the main den area, creating a flex space for them to become a home office, sitting area, or reading nook. A beautiful fireplace was added, surrounded with slate ledger, flanked with built-in bookcases creating a focal point to the den. Behind this main open living area, is the addition. When the addition is not being utilized as a guest room, it serves as a game room for their two young boys. There is a large closet in there great for toys or additional storage. A full bath was added, which is connected to the bedroom, but also opens to the hallway so that it can be used for the pool bath.
The new laundry room is a dream come true! Not only does it have room for cabinets, but it also has space for a much-needed extra refrigerator. There is also a closet inside the laundry room for additional storage. This first-floor addition has greatly enhanced the functionality of this family’s daily lives. Previously, there was essentially only one small space for them to hang out downstairs, making it impossible for more than one conversation to be had. Now, the kids can be playing air hockey, video games, or roughhousing in the game room, while the adults can be enjoying TV in the den or cooking in the kitchen, without interruption! While living through a remodel might not be easy, the outcome definitely outweighs the struggles throughout the process.
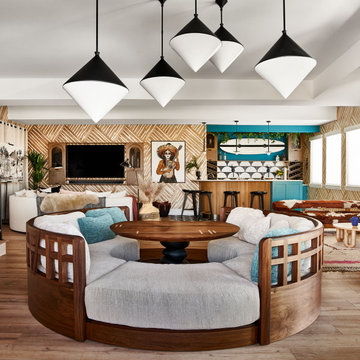
Photo by David Patterson
Inspiration for a large eclectic open concept living room in Denver with a home bar, beige walls, vinyl floors, a standard fireplace, a tile fireplace surround and wallpaper.
Inspiration for a large eclectic open concept living room in Denver with a home bar, beige walls, vinyl floors, a standard fireplace, a tile fireplace surround and wallpaper.
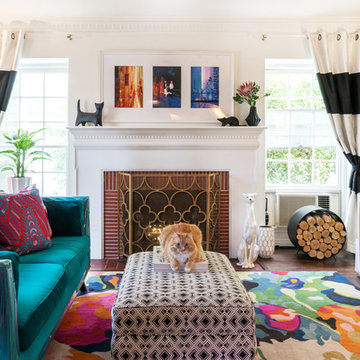
I’m slightly embarrassed about not having a glamorous coffee table here. But the sole purpose of this room is putting up our feet and watching movies, so we had to go for comfort. Nacho doesn’t care either way!
Photo © Bethany Nauert
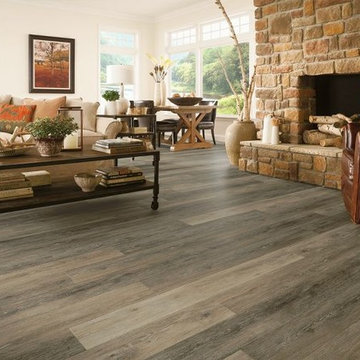
Primitive Forest- facon
Large country formal open concept living room in Orlando with white walls, vinyl floors, a standard fireplace, a stone fireplace surround and no tv.
Large country formal open concept living room in Orlando with white walls, vinyl floors, a standard fireplace, a stone fireplace surround and no tv.
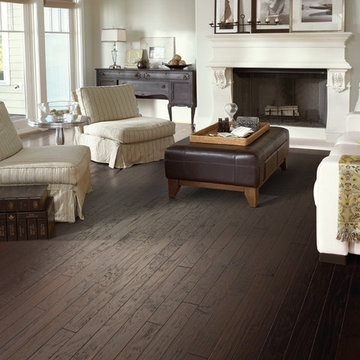
Large transitional formal open concept living room in Other with brown walls, vinyl floors, a standard fireplace, a wood fireplace surround, no tv and brown floor.
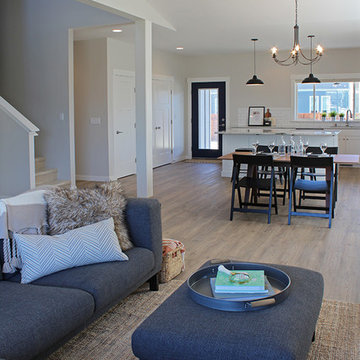
Design ideas for a large arts and crafts open concept living room in Seattle with grey walls, vinyl floors, a standard fireplace, a tile fireplace surround and no tv.
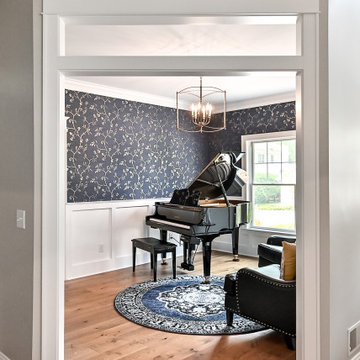
This is an example of a small transitional open concept living room in Milwaukee with a music area, blue walls, vinyl floors, no fireplace, no tv, brown floor and wallpaper.
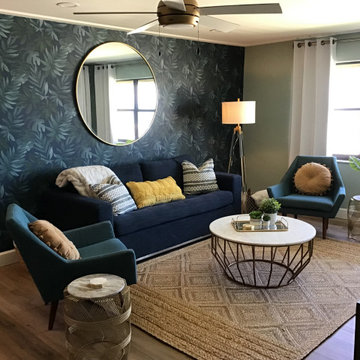
This is an example of a mid-sized beach style open concept living room in Orlando with blue walls, vinyl floors, brown floor, timber and wallpaper.
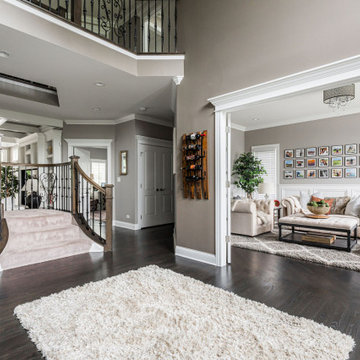
Photo of a large transitional formal open concept living room in Chicago with grey walls, vinyl floors, a standard fireplace, a stone fireplace surround, brown floor, coffered and decorative wall panelling.
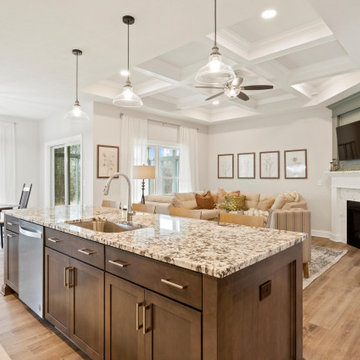
This is an example of a mid-sized open concept living room in New York with beige walls, vinyl floors, a corner fireplace, a tile fireplace surround, a wall-mounted tv, brown floor and coffered.

Design ideas for a mid-sized contemporary open concept living room in Detroit with green walls, vinyl floors, no fireplace, a wall-mounted tv, brown floor and panelled walls.
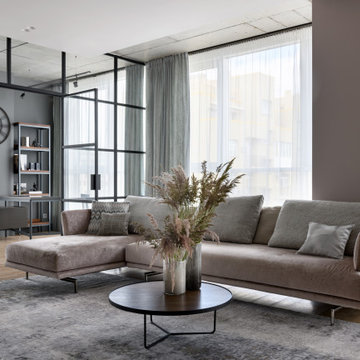
«Нам очень повезло с планировкой „до“. Это было большое прямоугольное помещение со множеством окон и несколькими колоннами в центре. Вариантов зонирования пространства было очень и очень много. В итоге мы выбрали стандартный: длинный коридор, ведущий к большой гостиной, и комнаты по обеим его сторонам».
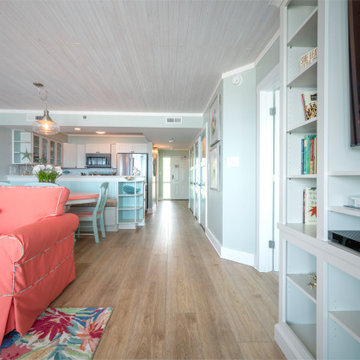
Sutton Signature from the Modin Rigid LVP Collection: Refined yet natural. A white wire-brush gives the natural wood tone a distinct depth, lending it to a variety of spaces.
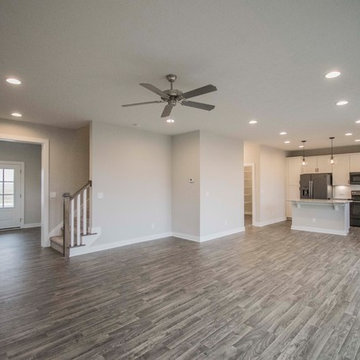
Home Site 14 - Cumberland Craftsman - Hunters Crossing - Huntingburg, IN
This is an example of a large traditional open concept living room in Louisville with grey walls, vinyl floors and grey floor.
This is an example of a large traditional open concept living room in Louisville with grey walls, vinyl floors and grey floor.
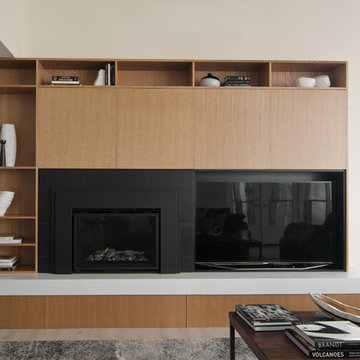
Modern living room design
Photography by Yulia Piterkina | www.06place.com
Mid-sized contemporary formal open concept living room in Seattle with beige walls, vinyl floors, a standard fireplace, a wood fireplace surround, a freestanding tv and grey floor.
Mid-sized contemporary formal open concept living room in Seattle with beige walls, vinyl floors, a standard fireplace, a wood fireplace surround, a freestanding tv and grey floor.
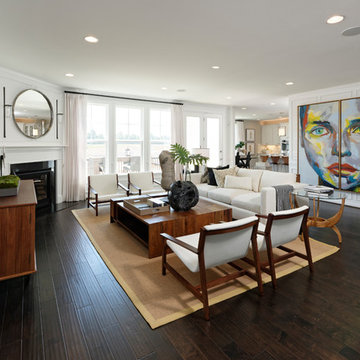
Photo of a large midcentury formal open concept living room in DC Metro with white walls, vinyl floors, a standard fireplace, a plaster fireplace surround, a freestanding tv and brown floor.
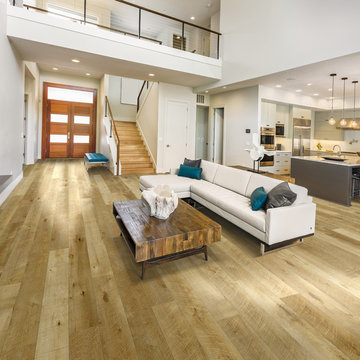
Hallmark Floors Courtier Esquire, Maple Premium Vinyl Flooring is 7" wide and was created to replicate naturally reclaimed hardwood floors. The innovative process provides the most natural weathered sawn-cut wood visuals and textures – you won’t believe it isn’t real wood. The depth of color in this diverse collection is unlike any other vinyl flooring product, but it’s still completely waterproof, durable, easy to clean, FloorScore Certified and made using 100% pure virgin vinyl. Courtier PVP is the most elegant and dependable wood alternative.
Courtier has a 20 mil wear layer is 100% waterproof and is built with Purcore Ultra. The EZ Loc installation system makes it easy to install and provides higher locking integrity. The higher density of the floor provides greater comfort for feet and spine. Courtier is healthy and certified, contains no formaldehyde, has neutral VOC and Micro Nanocontrol technology effectively kills micro organisms.
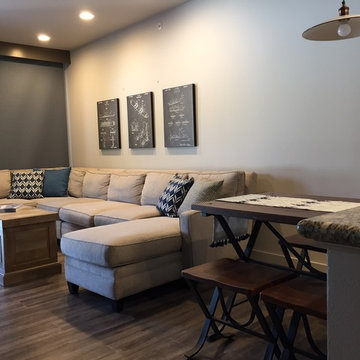
The living room, dining area and kitchen are open to each other and create a casual environment for the homeowner and vacation renters alike.
Small contemporary open concept living room in San Francisco with grey walls, vinyl floors, a standard fireplace, a stone fireplace surround and a wall-mounted tv.
Small contemporary open concept living room in San Francisco with grey walls, vinyl floors, a standard fireplace, a stone fireplace surround and a wall-mounted tv.
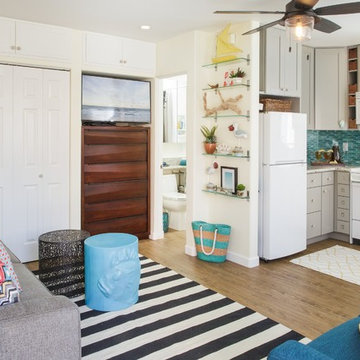
Accenting the teal glass backsplash tile with the vivid black and white rug is just what this small apartment needed. In this small spaces we tried to maximize space and organize effectively. We used minimal dicor and kept the tiny living room to the essentials.
Designed by Interior Designer Danielle Perkins @ DANIELLE Interior Design & Decor.
Photography by Taylor Abeel Photography.
Open Concept Living Room Design Photos with Vinyl Floors
2