Open Concept Living Room Design Photos with Wallpaper
Refine by:
Budget
Sort by:Popular Today
121 - 140 of 2,468 photos
Item 1 of 3
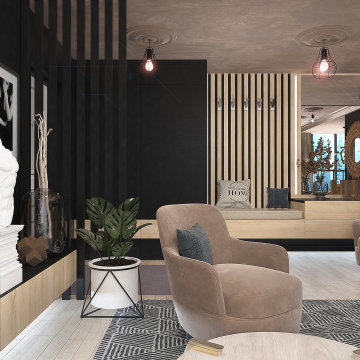
This is an example of a mid-sized contemporary formal open concept living room in Stockholm with black walls, light hardwood floors, a wall-mounted tv, white floor, wallpaper and panelled walls.
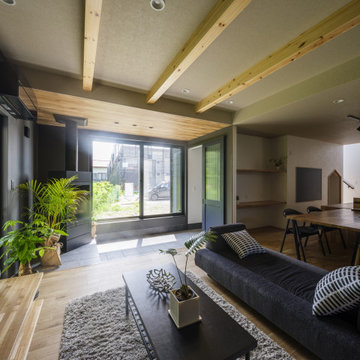
土間付きの広々大きいリビングがほしい。
ソファに座って薪ストーブの揺れる火をみたい。
窓もなにもない壁は記念写真撮影用に。
お気に入りの場所はみんなで集まれるリビング。
最高級薪ストーブ「スキャンサーム」を設置。
家族みんなで動線を考え、快適な間取りに。
沢山の理想を詰め込み、たったひとつ建築計画を考えました。
そして、家族の想いがまたひとつカタチになりました。
家族構成:夫婦30代+子供2人
施工面積:127.52㎡ ( 38.57 坪)
竣工:2021年 9月
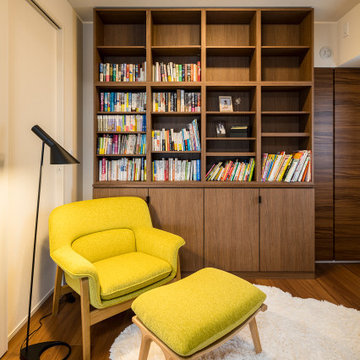
リビングに接する部屋は本棚を造作してライブラリーに。ラウンジチェアとスタンドライトでゆったりと読書を楽しめます。
Photo of a mid-sized scandinavian open concept living room in Tokyo with white walls, medium hardwood floors, no fireplace, a freestanding tv, wallpaper and wallpaper.
Photo of a mid-sized scandinavian open concept living room in Tokyo with white walls, medium hardwood floors, no fireplace, a freestanding tv, wallpaper and wallpaper.
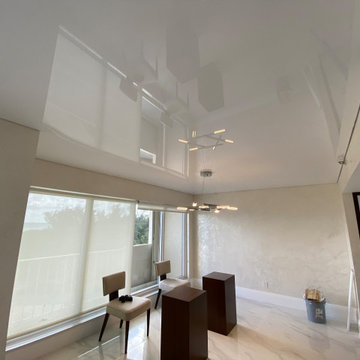
High Gloss Stretch Ceilings are sheets of PVC ceiling that are stretched over aluminum railings. Check out how cool they look!
Photo of a mid-sized traditional formal open concept living room in Miami with white walls, marble floors, a wall-mounted tv, white floor, wallpaper and wallpaper.
Photo of a mid-sized traditional formal open concept living room in Miami with white walls, marble floors, a wall-mounted tv, white floor, wallpaper and wallpaper.
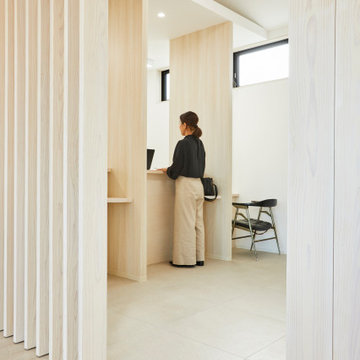
地域医療を支える企業さまの新築調剤薬局
photos by Katsumi Simada
Photo of a small modern formal open concept living room in Other with beige walls, porcelain floors, no fireplace, no tv, beige floor, wallpaper and wood walls.
Photo of a small modern formal open concept living room in Other with beige walls, porcelain floors, no fireplace, no tv, beige floor, wallpaper and wood walls.
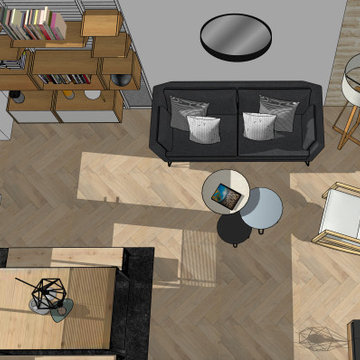
Mid-sized country open concept living room in Other with white walls, light hardwood floors, a hanging fireplace, a metal fireplace surround, beige floor, wallpaper and brick walls.
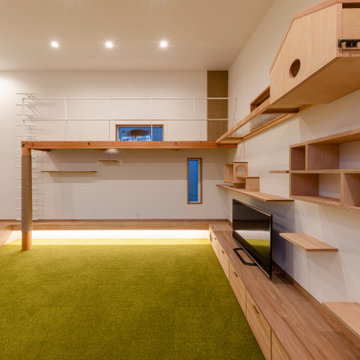
DK、廊下より一段下がったピットリビング。赤ちゃんや猫が汚しても部分的に取り外して洗えるタイルカーペットを採用。子供がが小さいうちはあえて大きな家具は置かずみんなでゴロゴロ。
Inspiration for a mid-sized scandinavian open concept living room in Other with white walls, carpet, a freestanding tv, green floor, wallpaper and wallpaper.
Inspiration for a mid-sized scandinavian open concept living room in Other with white walls, carpet, a freestanding tv, green floor, wallpaper and wallpaper.
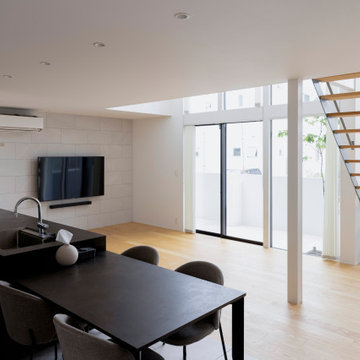
非日常を味わう暮らし
今回の計画は、滋賀県長浜市の分譲地の一画にある角地の敷地、周囲はほぼ同時期に建てられた住宅街で本敷地は分譲地の入り口付近にある。クライアントの要望は、開放的で明るく非日常を感じることのできる暮らしであった。
そこで、外観は分譲地の入り口付近の角地ということと、要望にもあった非日常を感じる暮らしということもあり、白とグレーを基調とし、開口部を大胆にとった印象的な外観とした。
建物を印象づけることにより日常から非日常へ自然と意識させるデザインとなっている。
周囲からは、程よくプライバシーを確保できるよう中庭空間をもうけた。
内部の計画は、南面に大きく開けたリビングスペースを設け奥に入ればプライバシー空間となっており外に向かって開放的で明るい空間が広がっている。天井高もオープンスペースに行くほど高くなるよう設計し、より広がりを感じることができる。
オープンスペースとプライベートスペースを空間として分けることにより、日常では味わうことのできないゆったりとした空間となっている。
内部空間のしつらえは、グレーのモノトーンで配色を抑え、タイルやセラミック素材を使い
落ち着きのある空間とした。
日々の生活に追われた日常の生活と、旅行などで感じることのできる非日常のリラックス
した空間、現状、なかなか外出することもできない時代のなかで、住居部分に非日常を感じゆったりと過ごすことのできる空間を設けることで、より豊かに暮らすことのできる住宅となった。
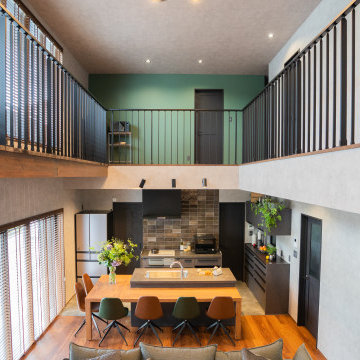
Industrial open concept living room in Other with plywood floors, a wall-mounted tv, brown floor, wallpaper, green walls, no fireplace and wallpaper.
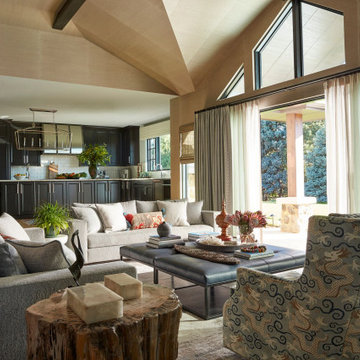
This living room features simple, white sofas that contrast with the Asian-inspired fabric covering the chairs. Pops of blue can be found in the chairs, coffee table, and floor-to-ceiling shelf.
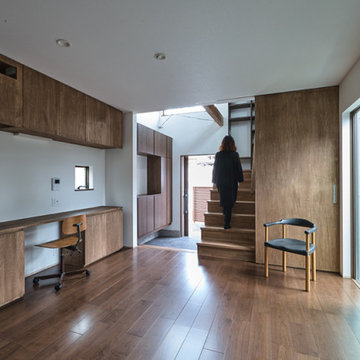
Inspiration for a small open concept living room in Kyoto with white walls, dark hardwood floors, a freestanding tv, brown floor, wallpaper and wallpaper.
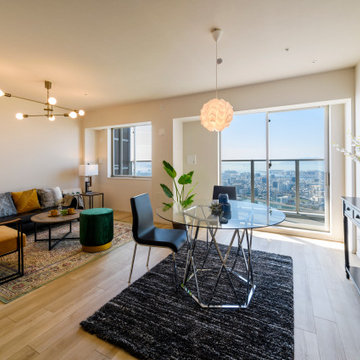
広島の高層階タワーマンションのインテリアのご依頼。
都心の高層ビルからの眺めでは、
決して見られない『自然と街の絶妙な素晴らしい眺望の空間』をインテリアコーディネート致しました。
Design ideas for a mid-sized contemporary open concept living room in Other with white walls, medium hardwood floors, no tv, brown floor, wallpaper and wallpaper.
Design ideas for a mid-sized contemporary open concept living room in Other with white walls, medium hardwood floors, no tv, brown floor, wallpaper and wallpaper.
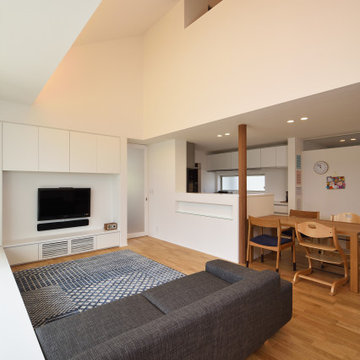
東郷の家(新城市)リビングダイニングです。
Photo of a mid-sized modern open concept living room in Other with white walls, medium hardwood floors, no fireplace, a wall-mounted tv, wallpaper and wallpaper.
Photo of a mid-sized modern open concept living room in Other with white walls, medium hardwood floors, no fireplace, a wall-mounted tv, wallpaper and wallpaper.
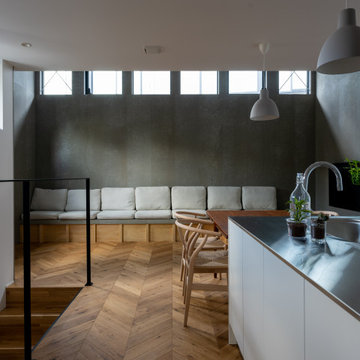
Small scandinavian open concept living room in Other with painted wood floors, a home bar, grey walls, no fireplace, a wall-mounted tv, brown floor and wallpaper.
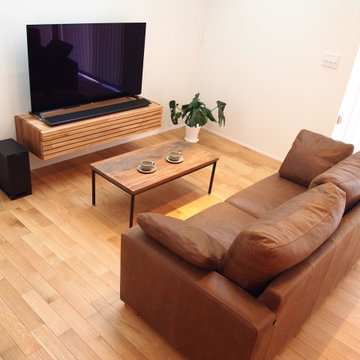
リビングのテレビボードは大工さんの手造り。
形も大きさも自由に作れることも工務店の強みです!
Mid-sized scandinavian open concept living room in Other with white walls, medium hardwood floors, a freestanding tv, brown floor, wallpaper and wallpaper.
Mid-sized scandinavian open concept living room in Other with white walls, medium hardwood floors, a freestanding tv, brown floor, wallpaper and wallpaper.
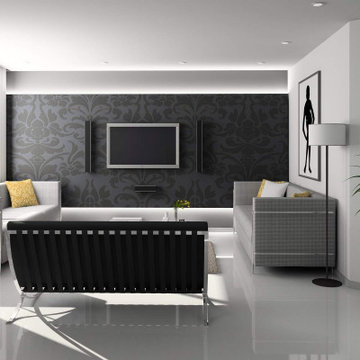
Matte Stretch Ceilings look just like drywall and they have an easier and quicker installation!
Design ideas for a mid-sized modern open concept living room in Miami with black walls, a wall-mounted tv, white floor and wallpaper.
Design ideas for a mid-sized modern open concept living room in Miami with black walls, a wall-mounted tv, white floor and wallpaper.
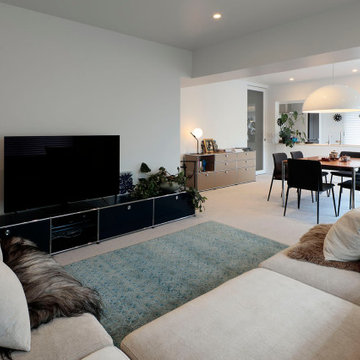
LDKの一番奥に位置するコンパクトなリビング。テレビを見るのに丁度よく居心地の良いスケール感です。
Inspiration for a mid-sized modern formal open concept living room in Tokyo with white walls, carpet, a freestanding tv, grey floor, wallpaper and wallpaper.
Inspiration for a mid-sized modern formal open concept living room in Tokyo with white walls, carpet, a freestanding tv, grey floor, wallpaper and wallpaper.
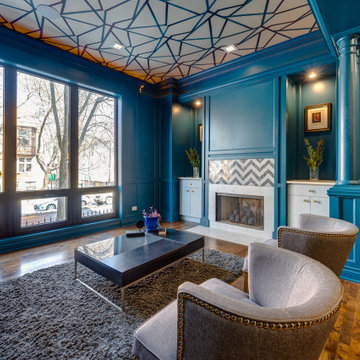
Photo of a large contemporary open concept living room in Chicago with a library, blue walls, medium hardwood floors, a standard fireplace, a tile fireplace surround and wallpaper.
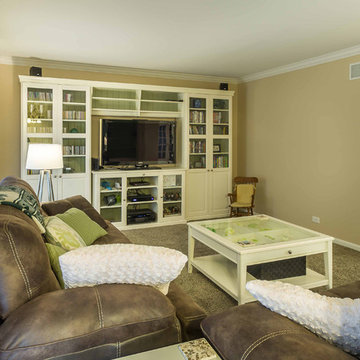
This home had plenty of square footage, but in all the wrong places. The old opening between the dining and living rooms was filled in, and the kitchen relocated into the former dining room, allowing for a large opening between the new kitchen / breakfast room with the existing living room. The kitchen relocation, in the corner of the far end of the house, allowed for cabinets on 3 walls, with a 4th side of peninsula. The long exterior wall, formerly kitchen cabinets, was replaced with a full wall of glass sliding doors to the back deck adjacent to the new breakfast / dining space. Rubbed wood cabinets were installed throughout the kitchen as well as at the desk workstation and buffet storage.
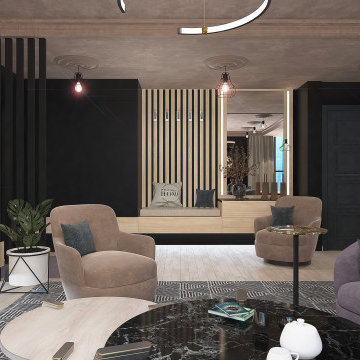
Inspiration for a mid-sized contemporary formal open concept living room in Stockholm with black walls, light hardwood floors, a wall-mounted tv, white floor, wallpaper and panelled walls.
Open Concept Living Room Design Photos with Wallpaper
7