Open Plan Dining Design Ideas
Sort by:Popular Today
121 - 140 of 5,333 photos

Inspiration for an expansive contemporary open plan dining in Moscow with a two-sided fireplace, a stone fireplace surround and wood.
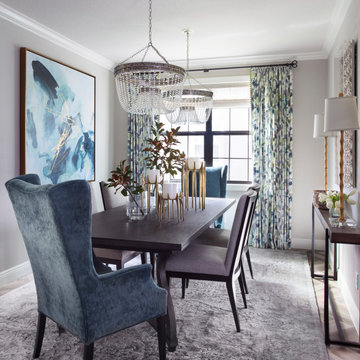
This modestly sized dining room is open to the entry foyer and great room. The solid grey stained oak table has a curvaceous base. Upholstered dining chairs have easy care performance fabric and contrasting host chairs in teal velvet. Bold abstracted artwork mimics the pattern in the drapery fabric.
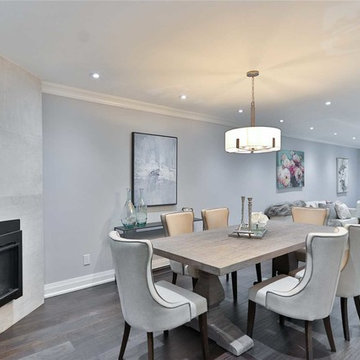
Removed Wall separating the living, and dining room. Installed Gas fireplace, with limestone facade.
Inspiration for a large modern open plan dining in Philadelphia with grey walls, vinyl floors, a corner fireplace, a stone fireplace surround and grey floor.
Inspiration for a large modern open plan dining in Philadelphia with grey walls, vinyl floors, a corner fireplace, a stone fireplace surround and grey floor.
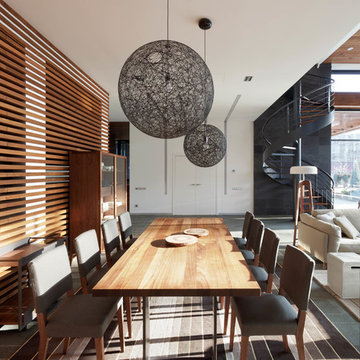
Алексей Князев
Inspiration for a large contemporary open plan dining in Moscow with white walls, slate floors and grey floor.
Inspiration for a large contemporary open plan dining in Moscow with white walls, slate floors and grey floor.
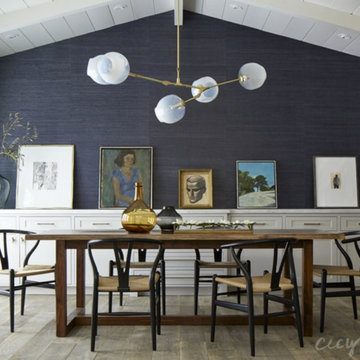
Inspiration for a mid-sized country open plan dining in San Francisco with blue walls, light hardwood floors, a standard fireplace and a wood fireplace surround.
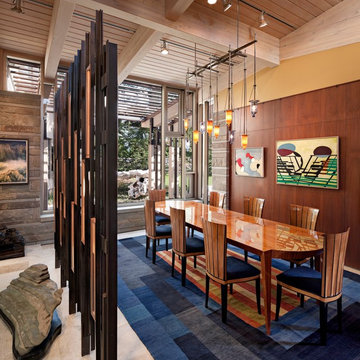
Mid-sized contemporary open plan dining in Boston with yellow walls, travertine floors, beige floor and no fireplace.
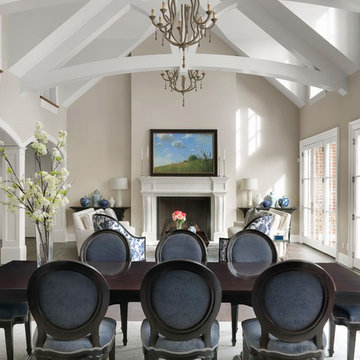
Photographer: Alise O'Brien
Builder: REA Homes
Architect: Mitchell Wall
This is an example of a large transitional open plan dining in St Louis with beige walls, medium hardwood floors, a standard fireplace and a stone fireplace surround.
This is an example of a large transitional open plan dining in St Louis with beige walls, medium hardwood floors, a standard fireplace and a stone fireplace surround.
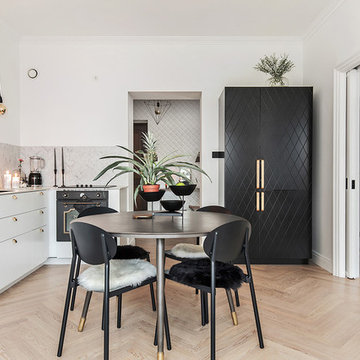
Foto: Adam Helbaoui, Kronfoto, Styling: Josefin Schmidt, Baltazar Style
Design ideas for a mid-sized scandinavian open plan dining in Stockholm with white walls, light hardwood floors and no fireplace.
Design ideas for a mid-sized scandinavian open plan dining in Stockholm with white walls, light hardwood floors and no fireplace.
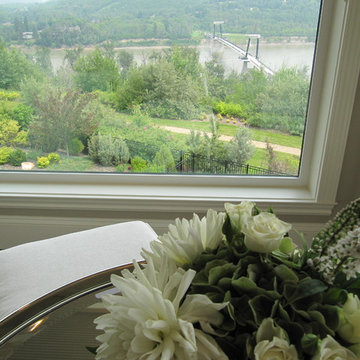
Photo of a mid-sized traditional open plan dining in Edmonton with grey walls, dark hardwood floors and no fireplace.
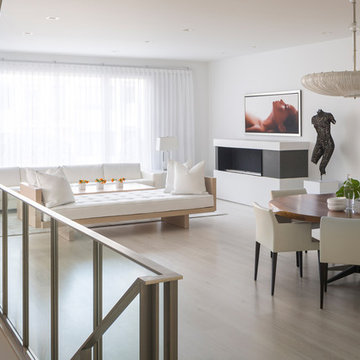
Photography by Scott Hargis
This is an example of a large modern open plan dining in San Francisco with white walls, light hardwood floors and no fireplace.
This is an example of a large modern open plan dining in San Francisco with white walls, light hardwood floors and no fireplace.
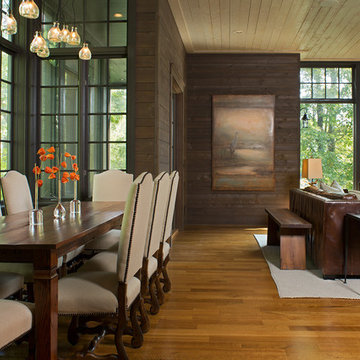
David Dietrich Photography
Large arts and crafts open plan dining in Charlotte with brown walls, light hardwood floors and brown floor.
Large arts and crafts open plan dining in Charlotte with brown walls, light hardwood floors and brown floor.
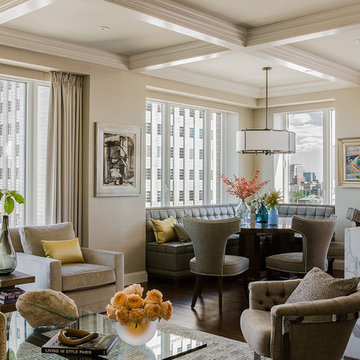
Photography by Michael J. Lee
Design ideas for a large contemporary open plan dining in Boston with beige walls and dark hardwood floors.
Design ideas for a large contemporary open plan dining in Boston with beige walls and dark hardwood floors.
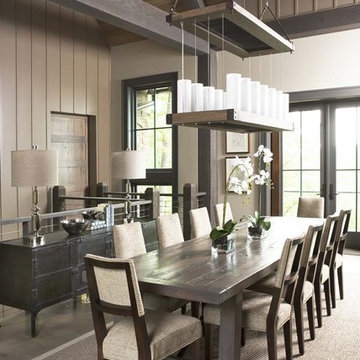
The design of this refined mountain home is rooted in its natural surroundings. Boasting a color palette of subtle earthy grays and browns, the home is filled with natural textures balanced with sophisticated finishes and fixtures. The open floorplan ensures visibility throughout the home, preserving the fantastic views from all angles. Furnishings are of clean lines with comfortable, textured fabrics. Contemporary accents are paired with vintage and rustic accessories.
To achieve the LEED for Homes Silver rating, the home includes such green features as solar thermal water heating, solar shading, low-e clad windows, Energy Star appliances, and native plant and wildlife habitat.
All photos taken by Rachael Boling Photography
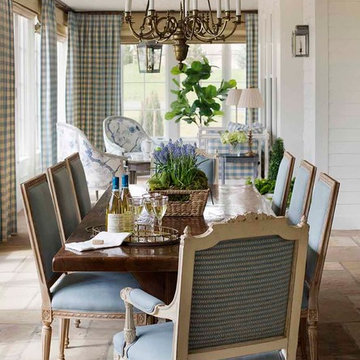
This blue and white dining room, adjacent to a sitting area, occupies a large enclosed porch. The home was newly constructed to feel like it had stood for centuries. The dining porch, which is fully enclosed was built to look like a once open porch area, complete with clapboard walls to mimic the exterior.
The 19th Century English farm table is from Ralf's antiques. The Swedish inspired Louis arm chairs, also 19th Century, are French. The solid brass chandelier is an 18th Century piece, once meant for candles, which was hard wired. Motorized grass shades, sisal rugs and limstone floors keep the space fresh and casual despite the pedigree of the pieces. All fabrics are by Schumacher.
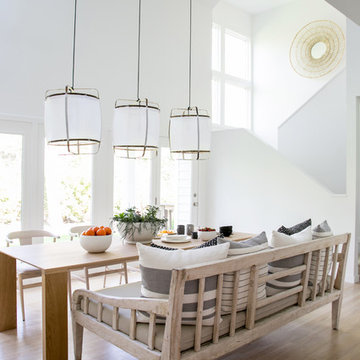
Interior Design & Furniture Design by Chango & Co.
Photography by Raquel Langworthy
See the story in My Domaine
Design ideas for a mid-sized beach style open plan dining in New York with white walls, light hardwood floors, a two-sided fireplace and a brick fireplace surround.
Design ideas for a mid-sized beach style open plan dining in New York with white walls, light hardwood floors, a two-sided fireplace and a brick fireplace surround.
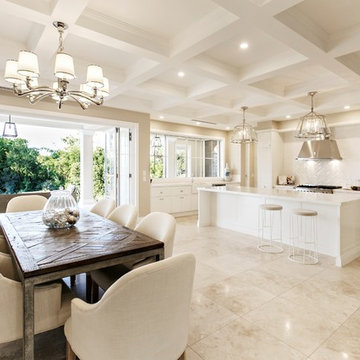
Expansive traditional open plan dining in Gold Coast - Tweed with beige walls, marble floors and beige floor.
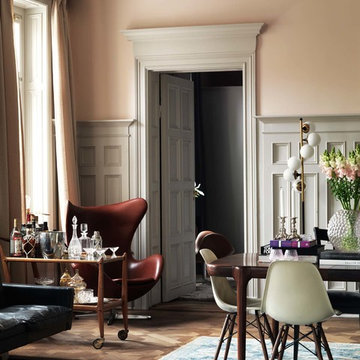
Photo of a mid-sized eclectic open plan dining in Stockholm with pink walls, medium hardwood floors and no fireplace.
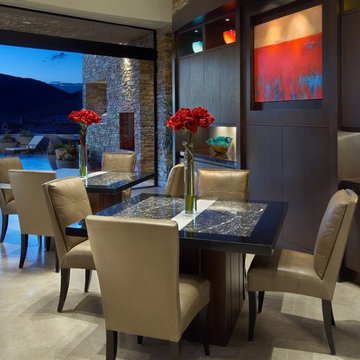
It's nice to be able to use a formal dining area for small as well as larger dinner parties. Here, we used 2 tables, which can be used separately or pushed together to form one larger table. Although the tables are made of solid wood with stone tops and are very heavy, they are easy to move thanks to heavy duty casters recessed into the bottom of the tables.
Photography: Mark Boisclair
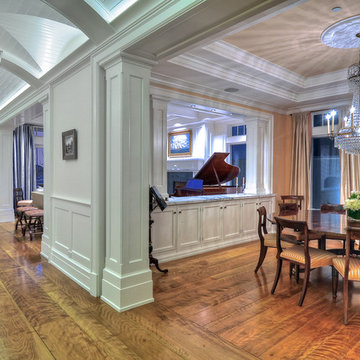
Wide plank figured "curly" birch wood flooring custom sawn in the USA by Hull Forest Products, 1-800-928-9602. www.hullforest.com. Ships mill direct.
Photo by Bowman Group Architectural Photography.

Like the entry way, the dining area is open to the ceiling more than 20 feet above, from which LED pendants are hung at alternating intervals, creating a celestial glow over the space. Architecture and interior design by Pierre Hoppenot, Studio PHH Architects.
Open Plan Dining Design Ideas
7