Open Plan Dining Design Ideas
Refine by:
Budget
Sort by:Popular Today
101 - 120 of 5,333 photos
Item 1 of 3
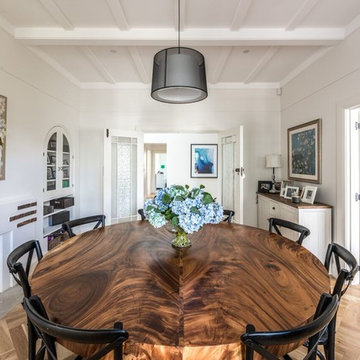
Original Tudor Revival with Art Deco undertones has been given new life with the client's love for French Provincial, the stunning French Oak double herringbone parquetry floor and the open plan kitchen.
This fireplace is one of three in this home and originally had a collection of built-ins above it which were removed to simplify the space as a walk-way through to the new open-plan kitchen/living area.
the original fireplace surround was kept with most of the brick now painted a crisp white and new black marble hearth still waiting to arrive.
I imagine many family meals had in this now open and light space with easy access to the Kitchen and Butlers Pantry and overlooking the Alfresco and Pool-house.
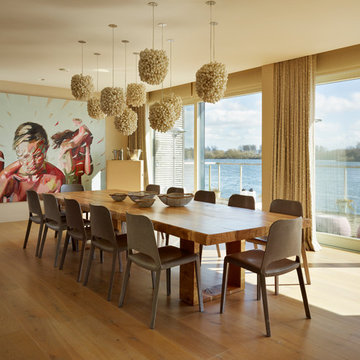
The large solid wood dining table and contemporary dining chairs sit proudly next to the bulthaup b3 kitchen.
Darren Chung
Inspiration for a large contemporary open plan dining in Wiltshire with medium hardwood floors and beige walls.
Inspiration for a large contemporary open plan dining in Wiltshire with medium hardwood floors and beige walls.
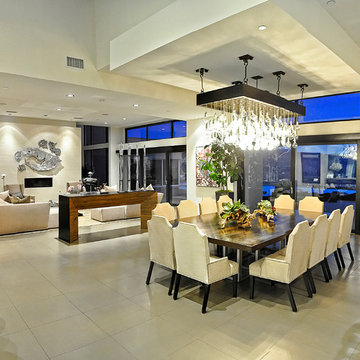
Roman Sebek
Inspiration for a large modern open plan dining in Orange County with white walls and ceramic floors.
Inspiration for a large modern open plan dining in Orange County with white walls and ceramic floors.
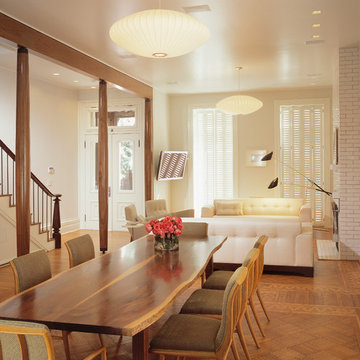
Dining Room
Photography by Paul Warchol
Photo of a modern open plan dining in New York.
Photo of a modern open plan dining in New York.

Dining and Living Area
Inspiration for a mid-sized contemporary open plan dining in Other with white walls, porcelain floors, a standard fireplace, a wood fireplace surround and brown floor.
Inspiration for a mid-sized contemporary open plan dining in Other with white walls, porcelain floors, a standard fireplace, a wood fireplace surround and brown floor.

Photo of an expansive traditional open plan dining in Los Angeles with white walls, marble floors, a standard fireplace, a stone fireplace surround, grey floor, vaulted and wallpaper.
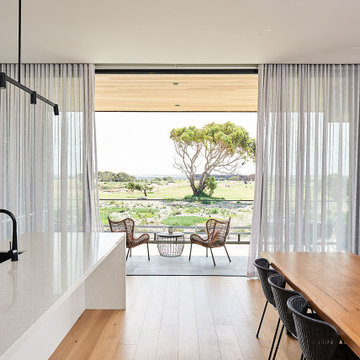
This is an example of a large beach style open plan dining in Geelong with white walls, medium hardwood floors, a standard fireplace, a plaster fireplace surround and brown floor.

Expansive transitional open plan dining in Miami with dark hardwood floors, a standard fireplace, a stone fireplace surround, brown floor, exposed beam, wallpaper and beige walls.
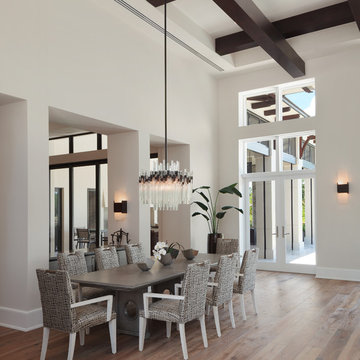
Hamilton Photography
Design ideas for a large transitional open plan dining in Miami with grey walls, medium hardwood floors and no fireplace.
Design ideas for a large transitional open plan dining in Miami with grey walls, medium hardwood floors and no fireplace.
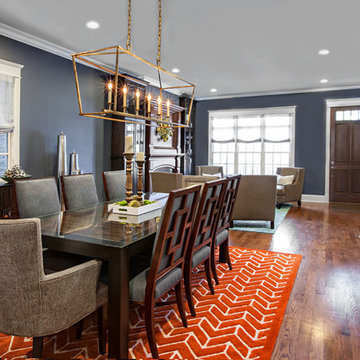
Mid-sized transitional open plan dining in Chicago with blue walls and medium hardwood floors.
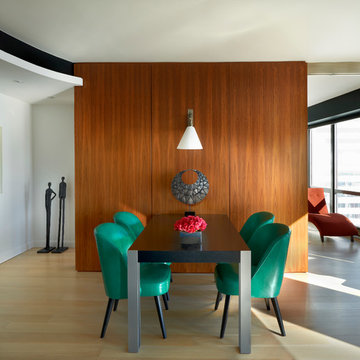
Winner, 2014 ASID Design Excellence Award in Residential Design.
Centered on the walnut paneling common to the den, the ebony table and emerald leather chairs create a colorful dining area at the heart of the home.
Photography: Tony Soluri
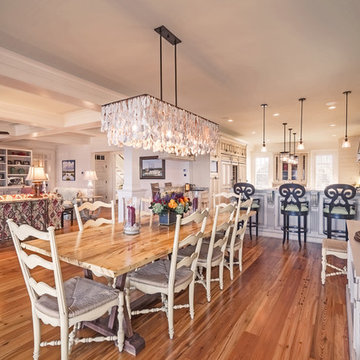
Gregory Allen Butler
Design ideas for a large traditional open plan dining in Charleston with white walls, no fireplace, medium hardwood floors and brown floor.
Design ideas for a large traditional open plan dining in Charleston with white walls, no fireplace, medium hardwood floors and brown floor.
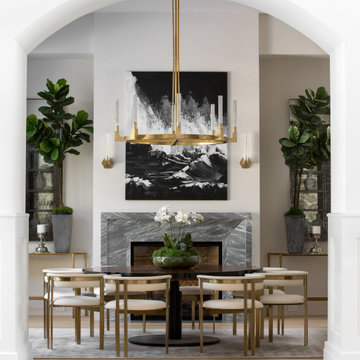
Photo of a large country open plan dining in Los Angeles with white walls, light hardwood floors, a standard fireplace and beige floor.

La pièce à vivre a été travaillée de telle sorte que le salon et la salle à manger se répondent. De l'entrée nous pouvons apercevoir le panoramique noir et blanc installé dans la salle à manger au dessus d'un buffet. Une table en bois pour 8 personnes trouve place au centre de la pièce. Une grosse suspension en rotin la surplombe et réchauffe la pièce grâce à son aspect brut et ses matières naturelles. Une bibliothèque est installée entre le salon et la salle à manger pour créer un lien, une continuité entre les pièces.
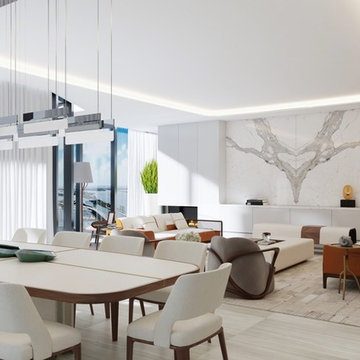
Zaha Hadid Architects have dazzled us again, this time with 1000 MUSEUM, a high-rise residential tower that casts a luminous presence across Biscayne Boulevard.At 4800 square-feet, the residence offers a spacious floor plan that is easy to work with and offers lots of possibilities, including a spectacular terrace that brings the total square footage to 5500. Four bedrooms and five-and-a-half bathrooms are the perfect vehicles for exquisite furniture, finishes, lighting, custom pieces, and more.We’ve sourced Giorgetti, Holly Hunt, Kyle Bunting, Hermès, Rolling Hill Lighting, and more
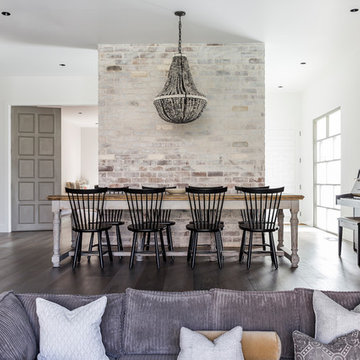
Large contemporary open plan dining in Brisbane with white walls, medium hardwood floors, a standard fireplace, a stone fireplace surround and beige floor.
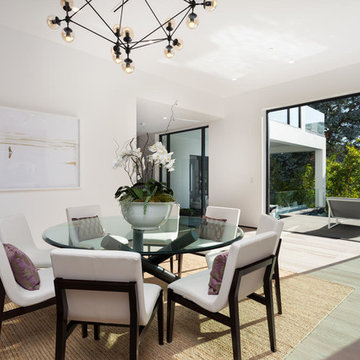
A masterpiece of light and design, this gorgeous Beverly Hills contemporary is filled with incredible moments, offering the perfect balance of intimate corners and open spaces.
A large driveway with space for ten cars is complete with a contemporary fountain wall that beckons guests inside. An amazing pivot door opens to an airy foyer and light-filled corridor with sliding walls of glass and high ceilings enhancing the space and scale of every room. An elegant study features a tranquil outdoor garden and faces an open living area with fireplace. A formal dining room spills into the incredible gourmet Italian kitchen with butler’s pantry—complete with Miele appliances, eat-in island and Carrara marble countertops—and an additional open living area is roomy and bright. Two well-appointed powder rooms on either end of the main floor offer luxury and convenience.
Surrounded by large windows and skylights, the stairway to the second floor overlooks incredible views of the home and its natural surroundings. A gallery space awaits an owner’s art collection at the top of the landing and an elevator, accessible from every floor in the home, opens just outside the master suite. Three en-suite guest rooms are spacious and bright, all featuring walk-in closets, gorgeous bathrooms and balconies that open to exquisite canyon views. A striking master suite features a sitting area, fireplace, stunning walk-in closet with cedar wood shelving, and marble bathroom with stand-alone tub. A spacious balcony extends the entire length of the room and floor-to-ceiling windows create a feeling of openness and connection to nature.
A large grassy area accessible from the second level is ideal for relaxing and entertaining with family and friends, and features a fire pit with ample lounge seating and tall hedges for privacy and seclusion. Downstairs, an infinity pool with deck and canyon views feels like a natural extension of the home, seamlessly integrated with the indoor living areas through sliding pocket doors.
Amenities and features including a glassed-in wine room and tasting area, additional en-suite bedroom ideal for staff quarters, designer fixtures and appliances and ample parking complete this superb hillside retreat.
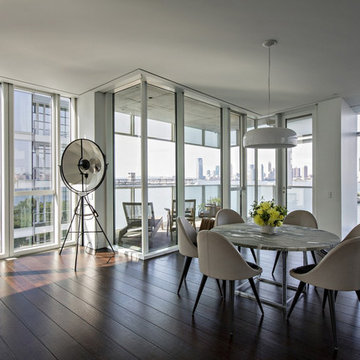
Wall Street Journal
Inspiration for a large modern open plan dining in New York with white walls, dark hardwood floors, no fireplace and brown floor.
Inspiration for a large modern open plan dining in New York with white walls, dark hardwood floors, no fireplace and brown floor.
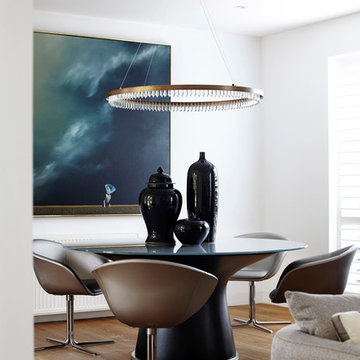
Inspiration for a large contemporary open plan dining in Melbourne with white walls, medium hardwood floors and no fireplace.

Tracy, one of our fabulous customers who last year undertook what can only be described as, a colossal home renovation!
With the help of her My Bespoke Room designer Milena, Tracy transformed her 1930's doer-upper into a truly jaw-dropping, modern family home. But don't take our word for it, see for yourself...
Open Plan Dining Design Ideas
6