All Fireplace Surrounds Open Plan Dining Design Ideas
Sort by:Popular Today
21 - 40 of 10,432 photos
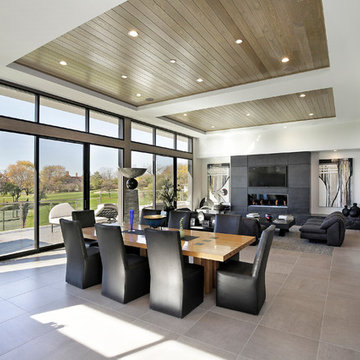
As a builder of custom homes primarily on the Northshore of Chicago, Raugstad has been building custom homes, and homes on speculation for three generations. Our commitment is always to the client. From commencement of the project all the way through to completion and the finishing touches, we are right there with you – one hundred percent. As your go-to Northshore Chicago custom home builder, we are proud to put our name on every completed Raugstad home.
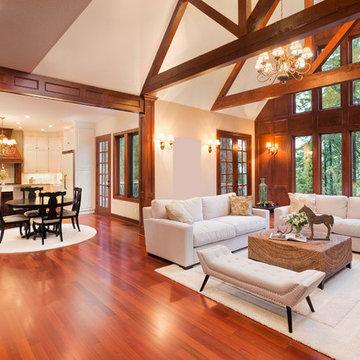
Aayers floors Home Collection Original is a sliced and smooth finished Engineered Brazilian Cherry with maintenance-free. Featuring natural reddish-brown tons and hues. Exotic warm cherry grain and authentic texture on the surface bring the world into your home with tempting rare exotics species from around the globe. Brazilian Cherry is a very sturdy and resilient hardwood with a higher ranting on the Janka Hardness Scale. Exotics uniqueless design in one of the toughest engineered flooring makes it a great choice for any high-traffic area.
Feel free to reach out with any questions you have about our Brazilian Cherry Flooring. We would be happy to answer them for you.
Specifications
Collection: Aayers Home Collection
Species: Brazilian Cherry
Finish: Polyurethane with Aluminum Oxide Finish
Texture: Smooth Finish
Edge: Micro Bevel
Profile: 1/2" Tongue & Groove / End Matched
Width: 5"
Length: Up to 6'
Structure: Cross Board Engineered
Certification: FSC, CARB, Lacey
Installation: Glue, Nail Down, Float
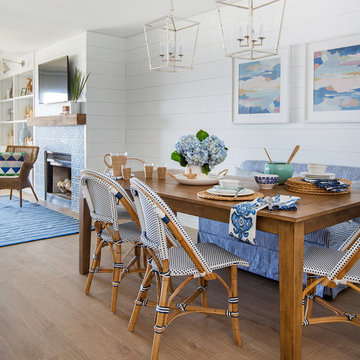
Inspiration for a mid-sized beach style open plan dining in Jacksonville with white walls, medium hardwood floors, a standard fireplace and a tile fireplace surround.
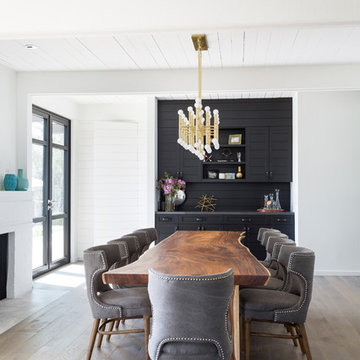
Large midcentury open plan dining in Santa Barbara with white walls, light hardwood floors, a standard fireplace and a brick fireplace surround.
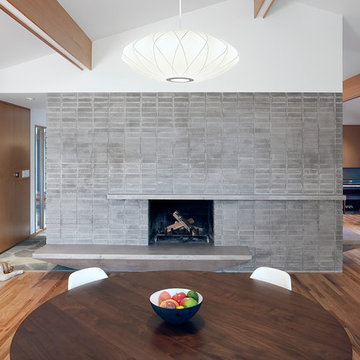
Mark Woods
Mid-sized midcentury open plan dining in Seattle with brown walls, light hardwood floors, a standard fireplace and a stone fireplace surround.
Mid-sized midcentury open plan dining in Seattle with brown walls, light hardwood floors, a standard fireplace and a stone fireplace surround.
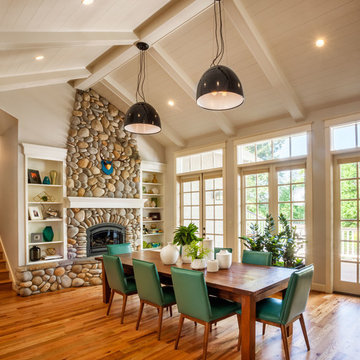
This is an example of a mid-sized transitional open plan dining in Portland with white walls, a stone fireplace surround, medium hardwood floors and a wood stove.
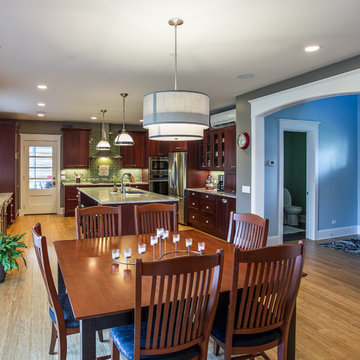
This custom, high-performance home was designed and built to a LEED for Homes Platinum rating, the highest rating given to homes when certified by the US Green Building Council. The house has been laid out to take maximum advantage of both passive and active solar energy, natural ventilation, low impact and recyclable materials, high efficiency lighting and controls, in a structure that is very simple and economical to build. The envelope of the house is designed to require a minimum amount of energy in order to live and use the home based on the lifestyle of the occupants. The home will have an innovative HVAC system that has been recently developed by engineers from the University of Illinois which uses considerably less energy than a conventional heating and cooling system and provides extremely high indoor air quality utilizing a CERV (conditioned energy recovery ventilation system) combined with a cost effective installation.
Josh Pabst
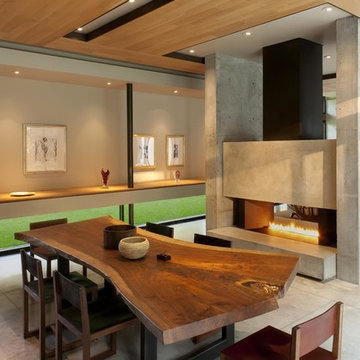
The palette of materials is intentionally reductive, limited to concrete, wood, and zinc. The use of concrete, wood, and dull metal is straightforward in its honest expression of material, as well as, practical in its durability.
Phillip Spears Photographer
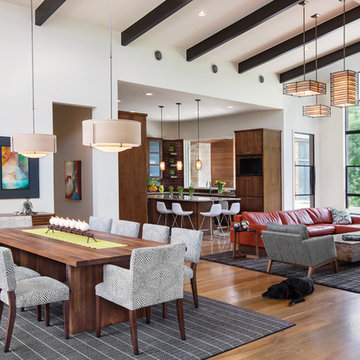
The open plan in this Living/Dining/Kitchen combination area is great for entertaining family and friends while enjoying the view.
Photoraphed by: Coles Hairston
Architect: James LaRue
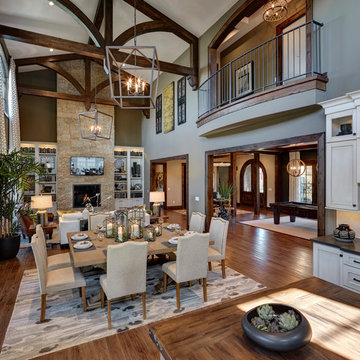
James Haefner Photography
Inspiration for a large traditional open plan dining in Detroit with green walls, medium hardwood floors, a standard fireplace and a stone fireplace surround.
Inspiration for a large traditional open plan dining in Detroit with green walls, medium hardwood floors, a standard fireplace and a stone fireplace surround.
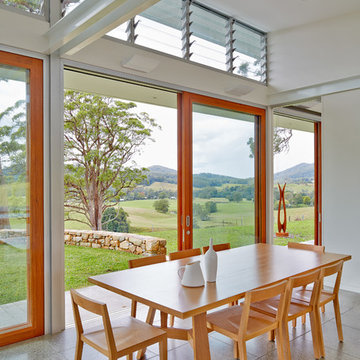
Marian Riabic
Large contemporary open plan dining in Sydney with white walls, concrete floors, a two-sided fireplace and a concrete fireplace surround.
Large contemporary open plan dining in Sydney with white walls, concrete floors, a two-sided fireplace and a concrete fireplace surround.
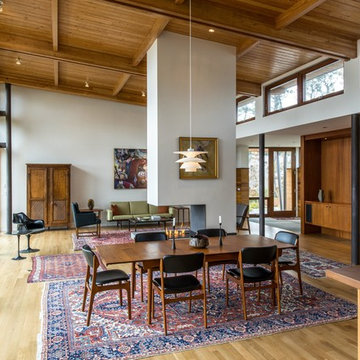
Peter Vanderwarker
Design ideas for a mid-sized midcentury open plan dining in Boston with white walls, a two-sided fireplace, light hardwood floors, a concrete fireplace surround and brown floor.
Design ideas for a mid-sized midcentury open plan dining in Boston with white walls, a two-sided fireplace, light hardwood floors, a concrete fireplace surround and brown floor.
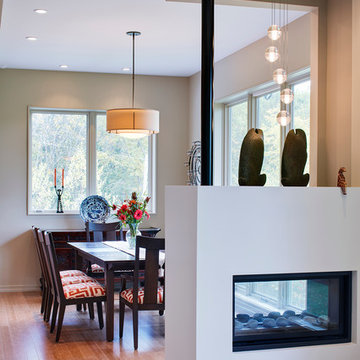
2-sided fireplace breaks the dining room apart while keeping it together with the open floorplan. This custom home was designed and built by Meadowlark Design+Build in Ann Arbor, Michigan.
Photography by Dana Hoff Photography
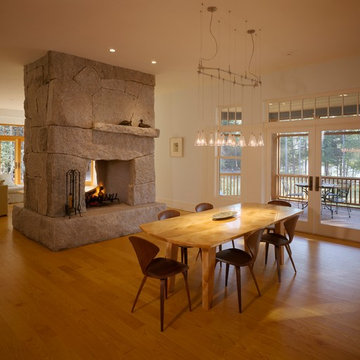
Brian Vanden Brink
Design ideas for a large transitional open plan dining in Other with white walls, light hardwood floors, a two-sided fireplace and a stone fireplace surround.
Design ideas for a large transitional open plan dining in Other with white walls, light hardwood floors, a two-sided fireplace and a stone fireplace surround.
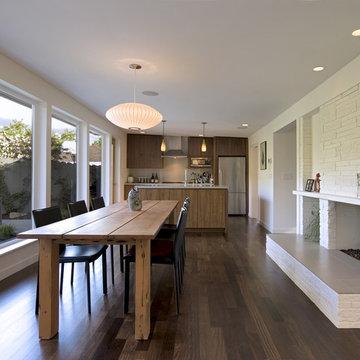
The kitchen was redesigned to accommodate more cooks in the kitchen by improving movement in and through the kitchen. A new glass door connects to an outdoor eating area.
Photo credit: Dale Lang
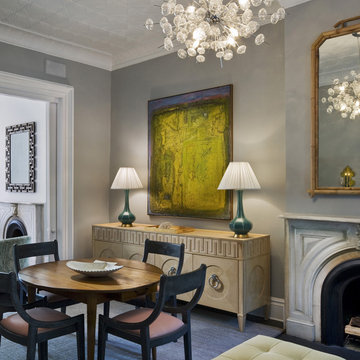
Design ideas for a small contemporary open plan dining in New York with a stone fireplace surround, grey walls and a standard fireplace.

Design ideas for a large contemporary open plan dining in Wollongong with white walls, light hardwood floors and a two-sided fireplace.

Photo of a large transitional open plan dining in Boston with grey walls, a standard fireplace, a plaster fireplace surround and coffered.
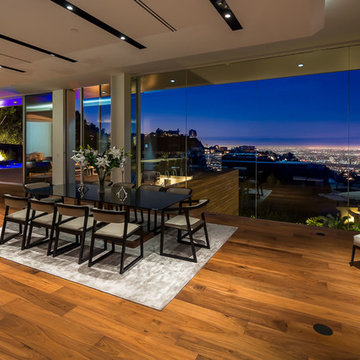
Mark Singer
Inspiration for an expansive modern open plan dining in Los Angeles with grey walls, medium hardwood floors, a ribbon fireplace and a stone fireplace surround.
Inspiration for an expansive modern open plan dining in Los Angeles with grey walls, medium hardwood floors, a ribbon fireplace and a stone fireplace surround.
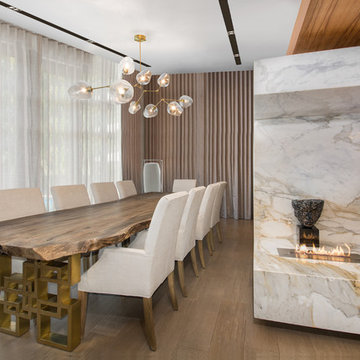
Large contemporary open plan dining in Miami with dark hardwood floors, multi-coloured walls, a two-sided fireplace and a stone fireplace surround.
All Fireplace Surrounds Open Plan Dining Design Ideas
2