Open Plan Dining Design Ideas with Exposed Beam
Refine by:
Budget
Sort by:Popular Today
141 - 160 of 1,335 photos
Item 1 of 3
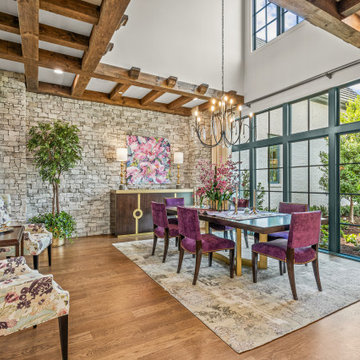
Vaulted dining room with rough stone sideboard wall
This is an example of a large traditional open plan dining in Dallas with medium hardwood floors and exposed beam.
This is an example of a large traditional open plan dining in Dallas with medium hardwood floors and exposed beam.
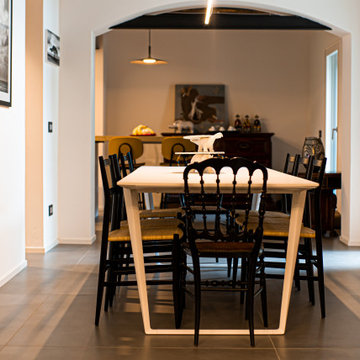
Inspiration for a mid-sized modern open plan dining in Other with white walls, porcelain floors, grey floor and exposed beam.
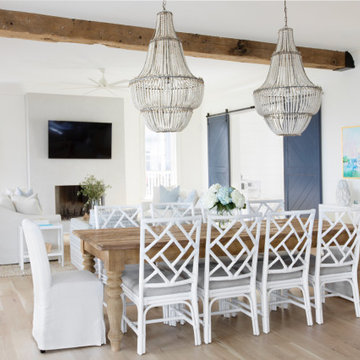
Beach style open plan dining in Charleston with white walls, light hardwood floors, beige floor and exposed beam.
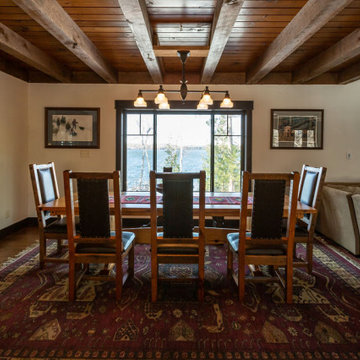
Mid-sized open plan dining in Other with white walls, medium hardwood floors, a standard fireplace, a stone fireplace surround, brown floor, exposed beam and decorative wall panelling.
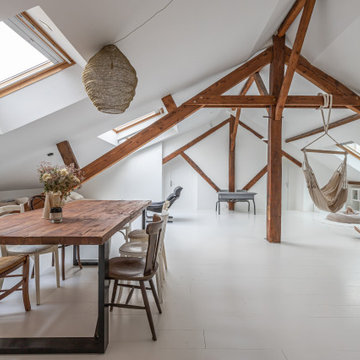
Un loft immense, dans un ancien garage, à rénover entièrement pour moins de 250 euros par mètre carré ! Il a fallu ruser.... les anciens propriétaires avaient peint les murs en vert pomme et en violet, aucun sol n'était semblable à l'autre.... l'uniformisation s'est faite par le choix d'un beau blanc mat partout, sols murs et plafonds, avec un revêtement de sol pour usage commercial qui a permis de proposer de la résistance tout en conservant le bel aspect des lattes de parquet (en réalité un parquet flottant de très mauvaise facture, qui semble ainsi du parquet massif simplement peint). Le blanc a aussi apporté de la luminosité et une impression de calme, d'espace et de quiétude, tout en jouant au maximum de la luminosité naturelle dans cet ancien garage où les seules fenêtres sont des fenêtres de toit qui laissent seulement voir le ciel. La salle de bain était en carrelage marron, remplacé par des carreaux émaillés imitation zelliges ; pour donner du cachet et un caractère unique au lieu, les meubles ont été maçonnés sur mesure : plan vasque dans la salle de bain, bibliothèque dans le salon de lecture, vaisselier dans l'espace dinatoire, meuble de rangement pour les jouets dans le coin des enfants. La cuisine ne pouvait pas être refaite entièrement pour une question de budget, on a donc simplement remplacé les portes blanches laquées d'origine par du beau pin huilé et des poignées industrielles. Toujours pour respecter les contraintes financières de la famille, les meubles et accessoires ont été dans la mesure du possible chinés sur internet ou aux puces. Les nouveaux propriétaires souhaitaient un univers industriels campagnard, un sentiment de maison de vacances en noir, blanc et bois. Seule exception : la chambre d'enfants (une petite fille et un bébé) pour laquelle une estrade sur mesure a été imaginée, avec des rangements en dessous et un espace pour la tête de lit du berceau. Le papier peint Rebel Walls à l'ambiance sylvestre complète la déco, très nature et poétique.
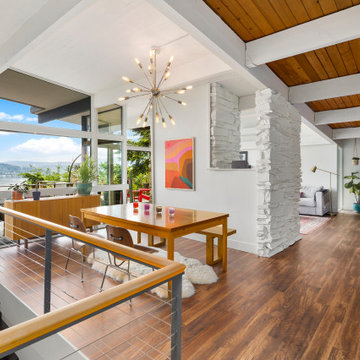
Photo of a midcentury open plan dining in Seattle with white walls, dark hardwood floors, brown floor and exposed beam.
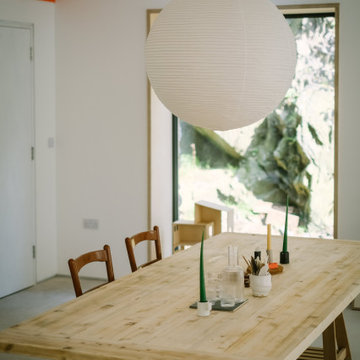
Dining table made from joist offcuts. Picture window looking onto slate cliff face. Low hung pendant light. Colourful beams to add a colour pop.
Inspiration for a mid-sized contemporary open plan dining in Other with multi-coloured walls, concrete floors, a wood stove, a metal fireplace surround, grey floor and exposed beam.
Inspiration for a mid-sized contemporary open plan dining in Other with multi-coloured walls, concrete floors, a wood stove, a metal fireplace surround, grey floor and exposed beam.
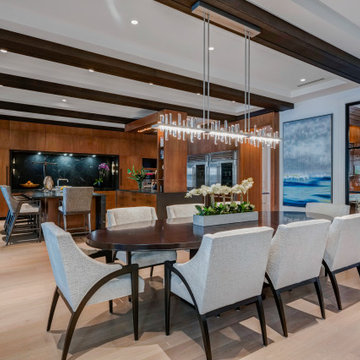
Inspiration for a mid-sized contemporary open plan dining in Miami with beige walls, light hardwood floors, beige floor and exposed beam.
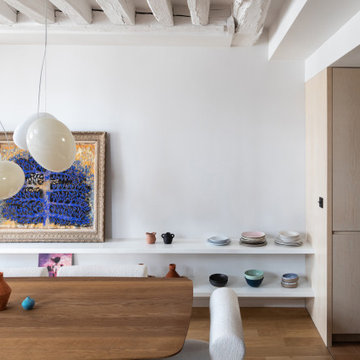
Photo : BCDF Studio
This is an example of a mid-sized contemporary open plan dining in Paris with white walls, light hardwood floors, no fireplace, beige floor and exposed beam.
This is an example of a mid-sized contemporary open plan dining in Paris with white walls, light hardwood floors, no fireplace, beige floor and exposed beam.

Large open-concept dining room featuring a black and gold chandelier, wood dining table, mid-century dining chairs, hardwood flooring, black windows, and shiplap walls.
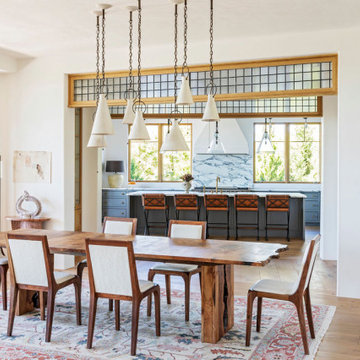
Inspiration for an expansive mediterranean open plan dining in Charleston with white walls, light hardwood floors, brown floor and exposed beam.
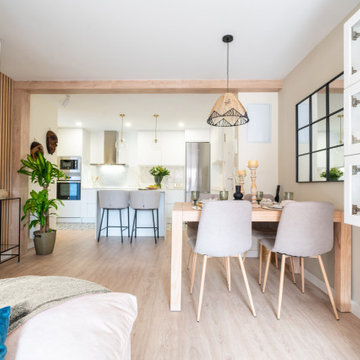
Espacio central abierto, lugar multiusos diseñado para compartir. Compuesto de tres espacios diferenciados: zona de cocina con isla, espacio central con comedor, y espacio de descanso con zona de televisión y espacio de almacenamiento.
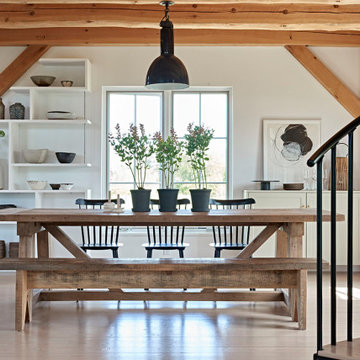
Open concept dining space featuring exposed wooden beams, custom open shelving and light hardwood floors. A spiral staircase abuts the space.
Large country open plan dining with white walls, light hardwood floors and exposed beam.
Large country open plan dining with white walls, light hardwood floors and exposed beam.
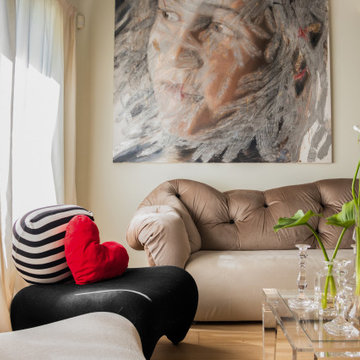
Villa di pregio di nuova costruzione con ampio salone a doppio volume ed area soppalcata pavimentata in lamiera resinata e vetro in cui si è realizzato un luxury staging volto alla vendita.
L’ambiente ampio, luminoso e moderno lasciava libertà assoluta di movimento così è stato allestito con un connubio di pezzi di design e mobilio di alto modernariato conferendo allo spazio un aspetto elegante e sofisticato. Trovandosi il bagno padronale allo stato grezzo ed in area mansardata siamo intervenuti anche nella realizzazione della pavimentazione giocando con piastrelle che disegnano geometrie e tracciano diagonali e linee che riprendono il dinamismo del tetto in legno.
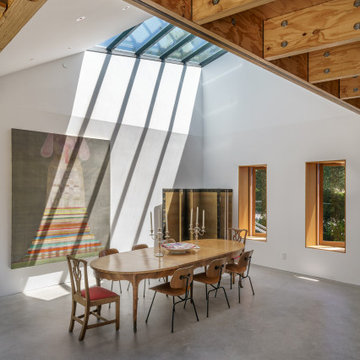
View of dining room with skylight overhead.
This is an example of a large open plan dining in Los Angeles with white walls, concrete floors, grey floor and exposed beam.
This is an example of a large open plan dining in Los Angeles with white walls, concrete floors, grey floor and exposed beam.
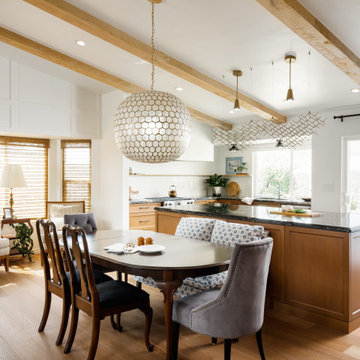
Opening up the kitchen to make a great room transformed this living room! Incorporating light wood floor, light wood cabinets, exposed beams gave us a stunning wood on wood design. Using the existing traditional furniture and adding clean lines turned this living space into a transitional open living space. Adding a large Serena & Lily chandelier and honeycomb island lighting gave this space the perfect impact. The large central island grounds the space and adds plenty of working counter space. Bring on the guests!
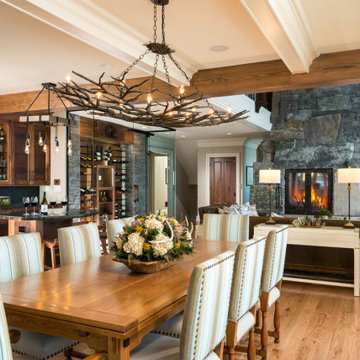
Inspiration for a country open plan dining in Other with beige walls, medium hardwood floors, a standard fireplace, a stone fireplace surround and exposed beam.
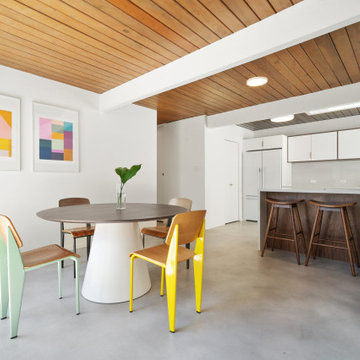
Inspiration for a midcentury open plan dining in San Francisco with white walls, concrete floors, grey floor, exposed beam and wood.
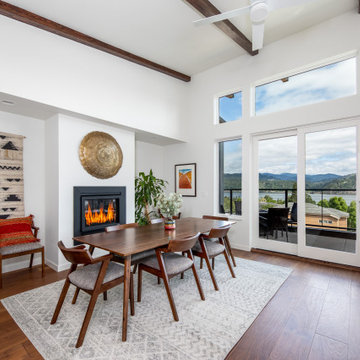
Photo of a contemporary open plan dining in Portland with white walls, dark hardwood floors, a standard fireplace, brown floor and exposed beam.
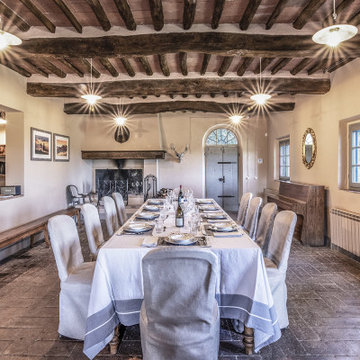
Sala da Pranzo - Piano Primo - Post Opera
Photo of a large country open plan dining in Florence with yellow walls, brick floors, a standard fireplace, orange floor and exposed beam.
Photo of a large country open plan dining in Florence with yellow walls, brick floors, a standard fireplace, orange floor and exposed beam.
Open Plan Dining Design Ideas with Exposed Beam
8