Open Plan Dining Design Ideas with Painted Wood Floors
Refine by:
Budget
Sort by:Popular Today
141 - 160 of 563 photos
Item 1 of 3
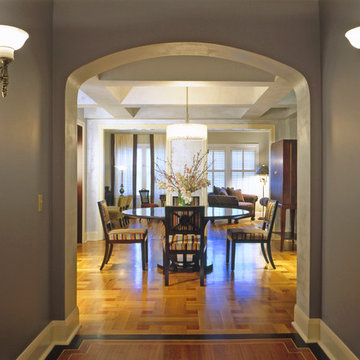
MA Peterson
www.mapeterson.com
Design ideas for a large contemporary open plan dining in Minneapolis with grey walls, painted wood floors, a standard fireplace and a brick fireplace surround.
Design ideas for a large contemporary open plan dining in Minneapolis with grey walls, painted wood floors, a standard fireplace and a brick fireplace surround.
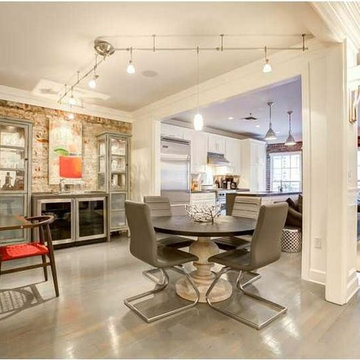
This is an example of a mid-sized contemporary open plan dining in New Orleans with white walls, painted wood floors and no fireplace.
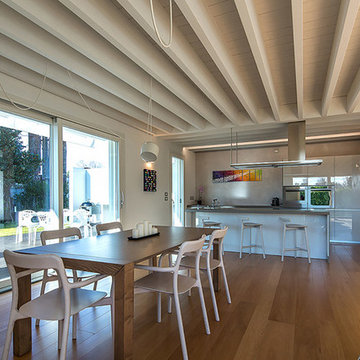
Il pranzo e la cucina si fondono in un continuo.
Design ideas for a mid-sized contemporary open plan dining in Other with white walls, painted wood floors, a hanging fireplace, a plaster fireplace surround and brown floor.
Design ideas for a mid-sized contemporary open plan dining in Other with white walls, painted wood floors, a hanging fireplace, a plaster fireplace surround and brown floor.
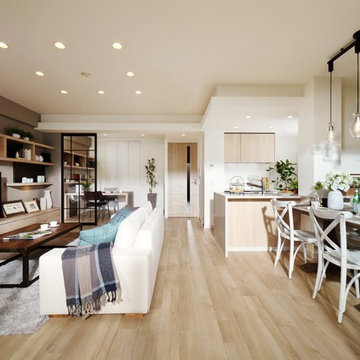
Photo of a contemporary open plan dining in Other with multi-coloured walls, painted wood floors and beige floor.
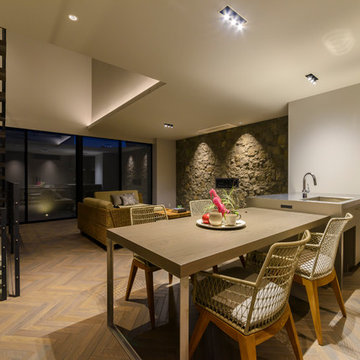
陰影を生み出すライティング
Photo of a modern open plan dining in Tokyo Suburbs with grey walls, painted wood floors and grey floor.
Photo of a modern open plan dining in Tokyo Suburbs with grey walls, painted wood floors and grey floor.
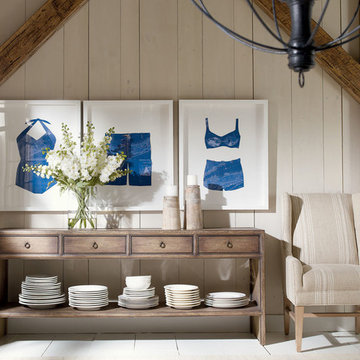
Photo of a mid-sized country open plan dining with beige walls, painted wood floors, no fireplace and white floor.
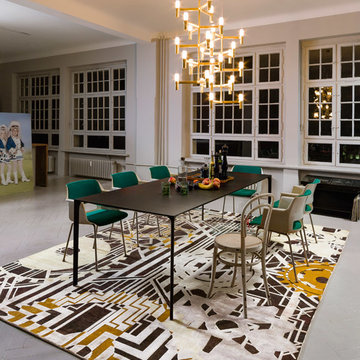
Photo of a large midcentury open plan dining in Vancouver with white walls, painted wood floors, no fireplace and grey floor.
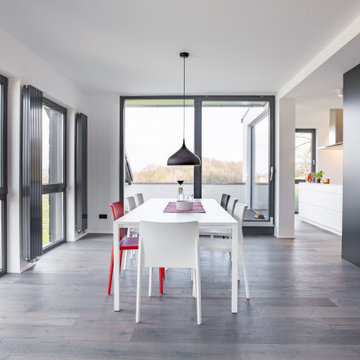
Dezente, farbige Details harmonieren mit der reduzierten Farb- und Materialgestaltung.
Inspiration for a large modern open plan dining in Dortmund with white walls, painted wood floors, a standard fireplace and a plaster fireplace surround.
Inspiration for a large modern open plan dining in Dortmund with white walls, painted wood floors, a standard fireplace and a plaster fireplace surround.
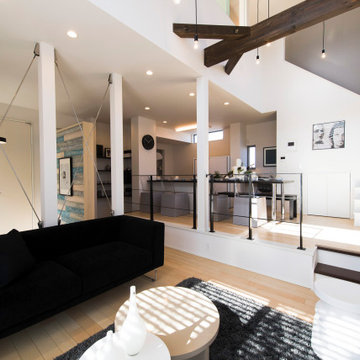
ダイニング部分を小上がりにし、リビングと緩やかに繋がりを持たせたプランニングです。
腰壁にしてしまうと、空間の繋がりが分断され、圧迫感も出てしまうので、吹き抜け用の手すりを用いて安全性とデザイン性を実現しています。
色は階段、インテリア、梁に合わせてブラックにしてフロア、クロスとのコントラストを演出しています。
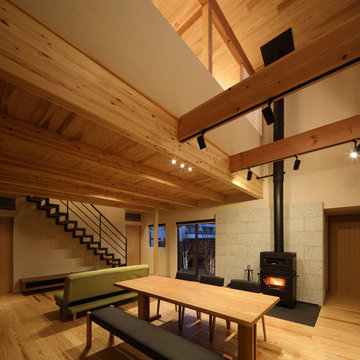
四季の舎 -薪ストーブと自然の庭-|Studio tanpopo-gumi
|撮影|野口 兼史
何気ない日々の日常の中に、四季折々の風景を感じながら家族の時間をゆったりと愉しむ住まい。
This is an example of a large asian open plan dining in Other with beige walls, painted wood floors, a wood stove, a stone fireplace surround, beige floor and exposed beam.
This is an example of a large asian open plan dining in Other with beige walls, painted wood floors, a wood stove, a stone fireplace surround, beige floor and exposed beam.
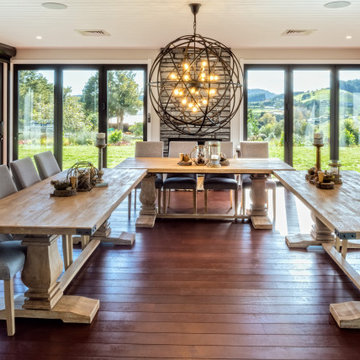
Inspiration for a mid-sized open plan dining in Other with beige walls, painted wood floors, a standard fireplace, brown floor and timber.
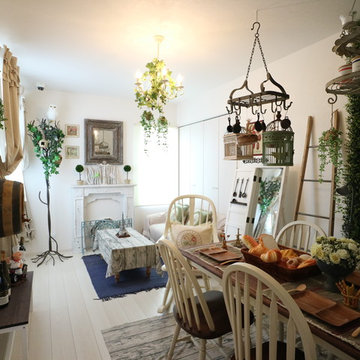
Traditional open plan dining in Other with white walls, painted wood floors and white floor.
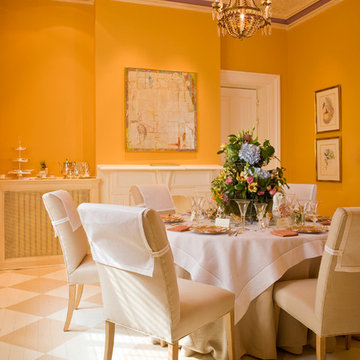
Inspiration for a mid-sized traditional open plan dining in DC Metro with painted wood floors, a standard fireplace, a plaster fireplace surround and yellow walls.
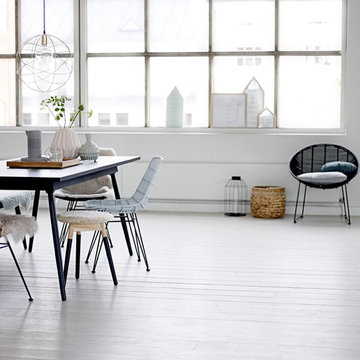
This is an example of a large eclectic open plan dining in Paris with white walls and painted wood floors.
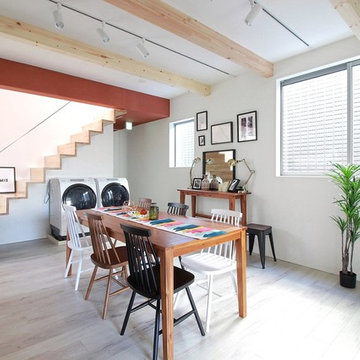
English to follow
【新築シェアハウスを学芸大学にオープンしました!】
僕たちの新たなシェアハウス
『THE MIX 学芸大学』がオープンしました。
今回は初の新築物件!
詳しくはまた追って伝えたいなと思っていますが
長くなるのでまずはご挨拶と御礼まで!
『THE MIX 学芸大学』のコンセプト:
「自分らしさ」を真ん中に
変わる毎日、変わる自分。
自分らしさは毎日変わる。
もちろん人も、世界も変わる。
自分らしさを真ん中に、
人や世界と混ざり合おう。
混ざった世界を楽しもう。
THE MIXは「混ざり合う」シェアハウスです。
似たもの同士、似てないもの同士が
集まるからこそ生まれるアイディア・会話。
1人ひとりが持つオリジナルな考えや個性が
混ざり合うことで、一人ひとりの人生が拡がっていく。
この場所での出会い・MIXが、
あなたの人生のきっかけになれたらと願っています。
オープン後、100人を超える
友人が遊びに来てくれました!
そしてなんと紹介だけで既に
全室満室という大変ありがたい状況です。
次は池袋で新築ホテルをオープン予定です。
お楽しみに!
----------
We have just opened "THE MIX GAKUGEIDAIGAKU," a 40-years old house that have been newly built as a modern co-living space in the heart of Tokyo, Gakugeidaigaku!
THE MIX is an all inclusive coliving service with convenience, comfort, and community.
All of our thoughtfully-designed studios are move-in ready, complete with modern furnishings - just bring yourself.
Our Concept: "Embracing Your Individuality"
We at THE MIX value you for who you are.
Every day we are influenced by the people and environment we live in.
A new day could mean a new you.
Sharing ideas of individuals and blending personalities will provide you with new possibilities, experiences and the chance to connect with others.
Don't be afraid to MIX yourself into new communities - embrace your individuality and express yourself.
We at THE MIX sincerely hope that your experience here will be different to anything you've experienced and leave a lasting mark on your life!
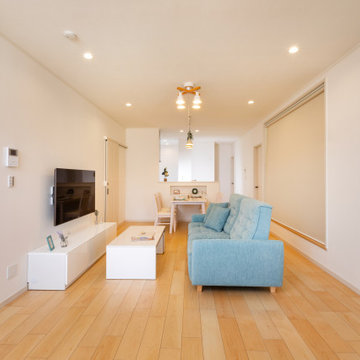
広々としたLDK。ロールスクリーンを上げると畳ルーム。
This is an example of a scandinavian open plan dining in Other with white walls, painted wood floors, no fireplace, brown floor, wallpaper and wallpaper.
This is an example of a scandinavian open plan dining in Other with white walls, painted wood floors, no fireplace, brown floor, wallpaper and wallpaper.
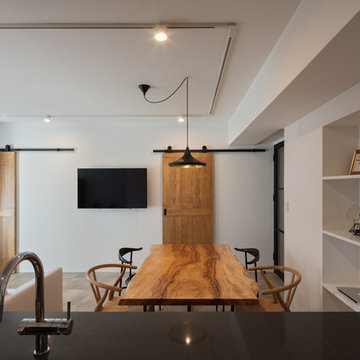
This is an example of a country open plan dining in Other with white walls, painted wood floors and grey floor.
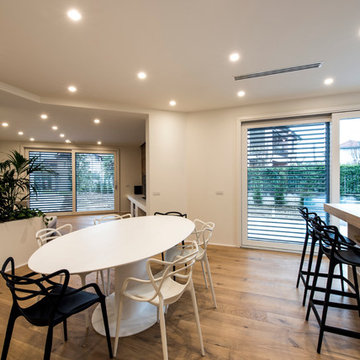
tommaso giunchi
Design ideas for a large contemporary open plan dining in Milan with white walls and painted wood floors.
Design ideas for a large contemporary open plan dining in Milan with white walls and painted wood floors.
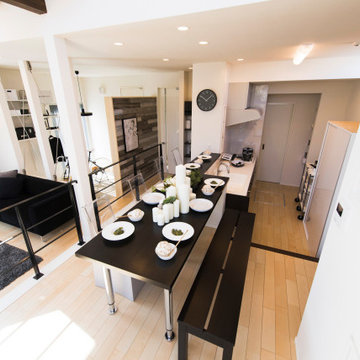
ダイニング部分を小上がりにし、リビングと緩やかに繋がりを持たせたプランニングです。
腰壁にしてしまうと、空間の繋がりが分断され、圧迫感も出てしまうので、吹き抜け用の手すりを用いて安全性とデザイン性を実現しています。
色は階段、インテリア、梁に合わせてブラックにしてフロア、クロスとのコントラストを演出しています。
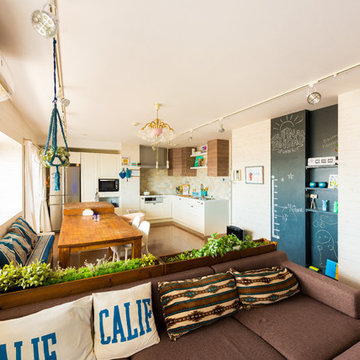
できるだけ家中の間仕切りを取り払い、家具などでゆるやかに空間を。
Eclectic open plan dining in Other with white walls, painted wood floors and beige floor.
Eclectic open plan dining in Other with white walls, painted wood floors and beige floor.
Open Plan Dining Design Ideas with Painted Wood Floors
8