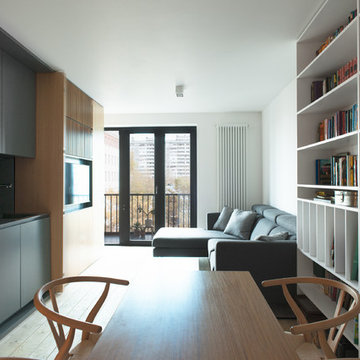Open Plan Dining Design Ideas with Painted Wood Floors
Refine by:
Budget
Sort by:Popular Today
101 - 120 of 563 photos
Item 1 of 3
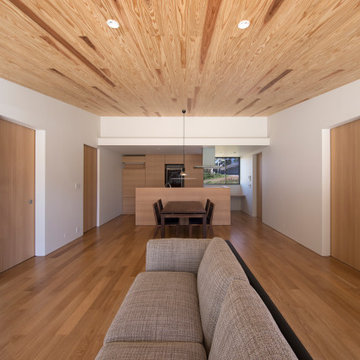
リビングからダイニングキッチンを観たところ、
キッチンは手元を隠すことですっきりさせて、食器棚
にレンジ、炊飯器等を隠せるようにしています
Design ideas for a small modern open plan dining in Fukuoka with white walls, painted wood floors and beige floor.
Design ideas for a small modern open plan dining in Fukuoka with white walls, painted wood floors and beige floor.
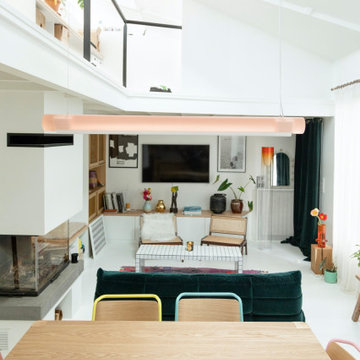
This is an example of a small contemporary open plan dining in Paris with white walls, painted wood floors, a standard fireplace, white floor and exposed beam.
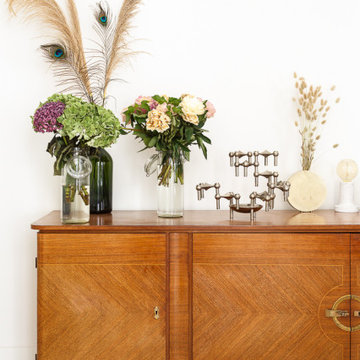
Le duplex du projet Nollet a charmé nos clients car, bien que désuet, il possédait un certain cachet. Ces derniers ont travaillé eux-mêmes sur le design pour révéler le potentiel de ce bien. Nos architectes les ont assistés sur tous les détails techniques de la conception et nos ouvriers ont exécuté les plans.
Malheureusement le projet est arrivé au moment de la crise du Covid-19. Mais grâce au process et à l’expérience de notre agence, nous avons pu animer les discussions via WhatsApp pour finaliser la conception. Puis lors du chantier, nos clients recevaient tous les 2 jours des photos pour suivre son avancée.
Nos experts ont mené à bien plusieurs menuiseries sur-mesure : telle l’imposante bibliothèque dans le salon, les longues étagères qui flottent au-dessus de la cuisine et les différents rangements que l’on trouve dans les niches et alcôves.
Les parquets ont été poncés, les murs repeints à coup de Farrow and Ball sur des tons verts et bleus. Le vert décliné en Ash Grey, qu’on retrouve dans la salle de bain aux allures de vestiaire de gymnase, la chambre parentale ou le Studio Green qui revêt la bibliothèque. Pour le bleu, on citera pour exemple le Black Blue de la cuisine ou encore le bleu de Nimes pour la chambre d’enfant.
Certaines cloisons ont été abattues comme celles qui enfermaient l’escalier. Ainsi cet escalier singulier semble être un élément à part entière de l’appartement, il peut recevoir toute la lumière et l’attention qu’il mérite !
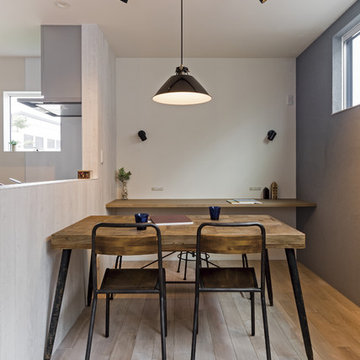
Photo of an industrial open plan dining in Other with grey walls, painted wood floors and grey floor.
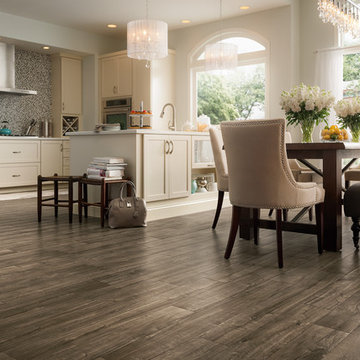
Large transitional open plan dining in Detroit with grey walls and painted wood floors.
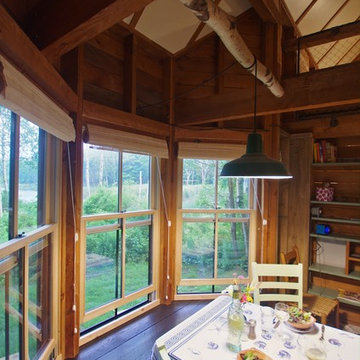
Photo of a small country open plan dining in Portland Maine with painted wood floors, a wood stove, a metal fireplace surround and green floor.
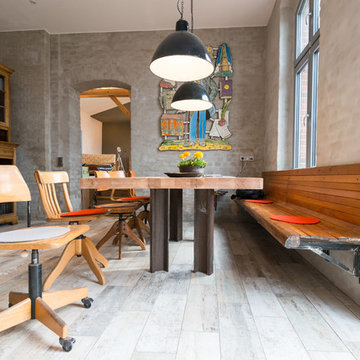
Kate Jordan © 2016 Houzz
This is an example of a mid-sized eclectic open plan dining in Berlin with grey walls, no fireplace and painted wood floors.
This is an example of a mid-sized eclectic open plan dining in Berlin with grey walls, no fireplace and painted wood floors.
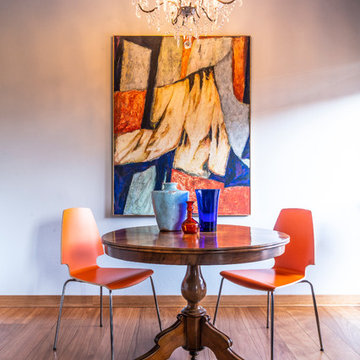
sala da pranzo con opera di Marco Paladini.
Untitled. 1984 carta su tela e pittura acrilica.
Marco Paladini
Opere come questa sono particolari creazioni tridimensionali, costituite dall'assemblaggio geometrico di vari piani monocromi, fino a dare vita a collage nei quali la libertà compositiva e cromatica diviene sempre più fluida. In ogni opera, grazie alla piattezza della superficie e all'abolizione di ogni illusione di profondità, la pittura è innanzitutto stesura materica, accostamento cromatico. Il gesto ha un lento dinamismo, si traduce in calligrafia, quasi di sapore orientale, traduzione di uno stato d'animo, che riemerge sotto forma di colore e forme. La poetica dell'artista disintegra essenzialmente la visione realistica in favore di una libertà espressiva astratta e informale.
Marco Paladini cell.+39 338 9324091
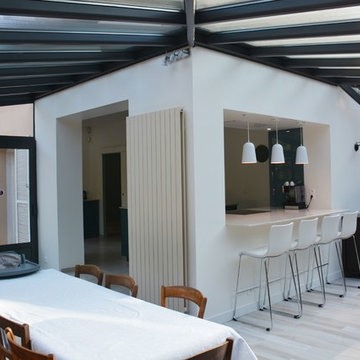
Nouvelle ouverture entre la cuisine et la véranda
Inspiration for a mid-sized modern open plan dining in Paris with white walls, painted wood floors, no fireplace and beige floor.
Inspiration for a mid-sized modern open plan dining in Paris with white walls, painted wood floors, no fireplace and beige floor.
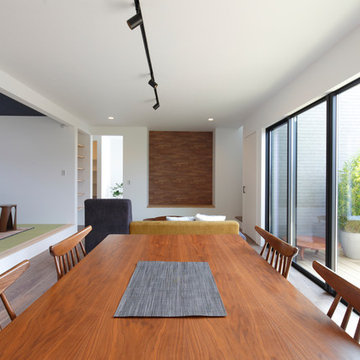
Photo of a modern open plan dining in Other with white walls, painted wood floors and grey floor.
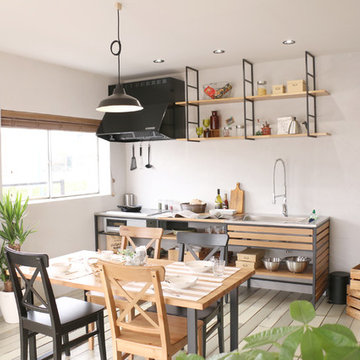
ママンの家佐賀東店、デザインスタジオ内のダイニングキッチンです。
Design ideas for an industrial open plan dining in Other with white walls, painted wood floors and grey floor.
Design ideas for an industrial open plan dining in Other with white walls, painted wood floors and grey floor.
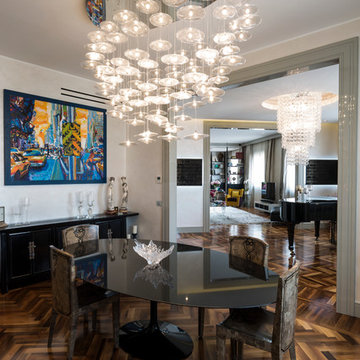
Design ideas for a large traditional open plan dining in Milan with white walls, painted wood floors and brown floor.
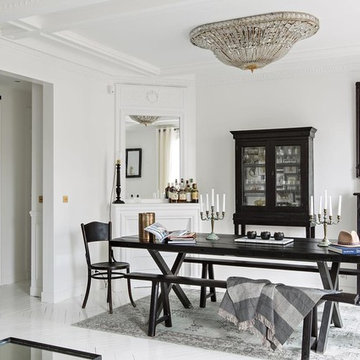
Design ideas for a large transitional open plan dining in Paris with white walls and painted wood floors.
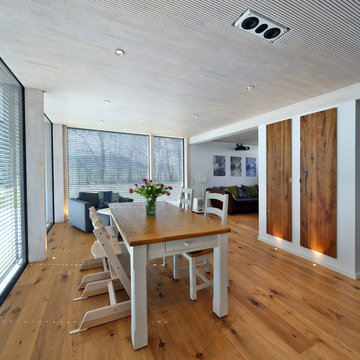
Nixdorf Fotografie
Inspiration for a mid-sized contemporary open plan dining in Munich with white walls, painted wood floors, no fireplace and brown floor.
Inspiration for a mid-sized contemporary open plan dining in Munich with white walls, painted wood floors, no fireplace and brown floor.
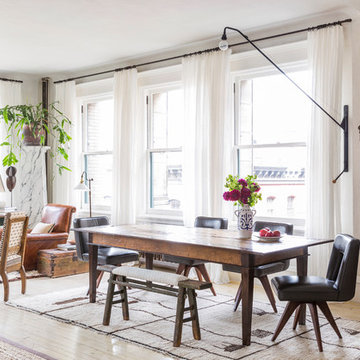
Lesley Unruh
Photo of a mid-sized eclectic open plan dining in New York with white walls, painted wood floors, no fireplace and beige floor.
Photo of a mid-sized eclectic open plan dining in New York with white walls, painted wood floors, no fireplace and beige floor.
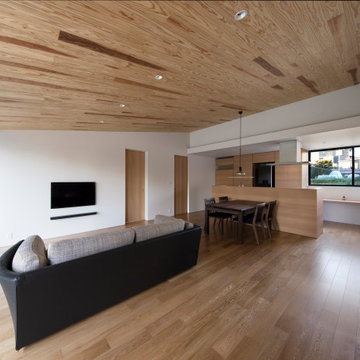
キッチンにはパソコン等ができる作業机を設置しています
窓を設けることで通風と採光を確保しています
Design ideas for a small modern open plan dining in Other with white walls, painted wood floors and beige floor.
Design ideas for a small modern open plan dining in Other with white walls, painted wood floors and beige floor.
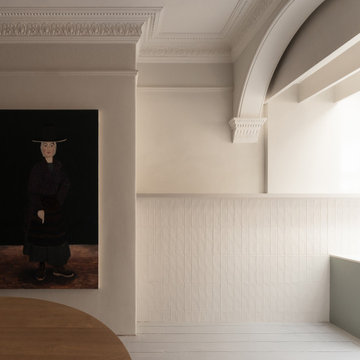
Inspiration for a large contemporary open plan dining in Cardiff with white walls, painted wood floors, white floor and panelled walls.
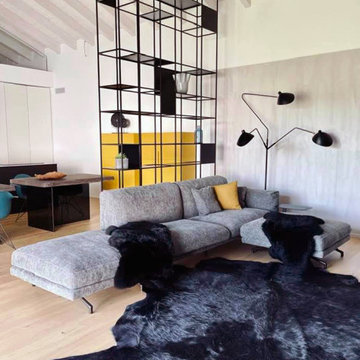
creazione di una libreria in ferro nero terra/cielo per "distanziare" lo spazio dedicato al pranzo da quello dedicato al relax davanti alla TV
Large contemporary open plan dining in Venice with white walls, painted wood floors, no fireplace, brown floor and wood.
Large contemporary open plan dining in Venice with white walls, painted wood floors, no fireplace, brown floor and wood.
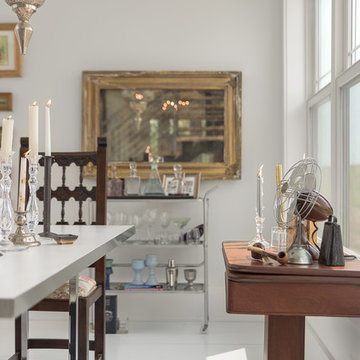
The Farmhouse was designed with a clean & simple decor in mind.The custom all white painted wood floors give an elegance to the space. The dining table, vintage bar cart and wall mirror have all been custom designed by Dawn D Totty Designs
Open Plan Dining Design Ideas with Painted Wood Floors
6
