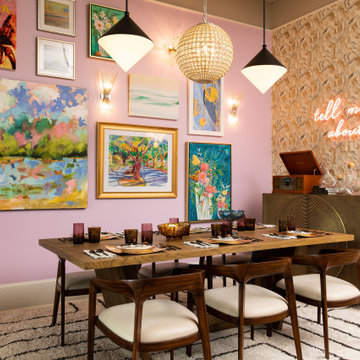Open Plan Dining Design Ideas with Pink Walls
Refine by:
Budget
Sort by:Popular Today
1 - 20 of 154 photos
Item 1 of 3

Rénovation du Restaurant Les Jardins de Voltaire - La Garenne-Colombes
Mid-sized modern open plan dining in Paris with pink walls, ceramic floors, no fireplace, grey floor and wallpaper.
Mid-sized modern open plan dining in Paris with pink walls, ceramic floors, no fireplace, grey floor and wallpaper.
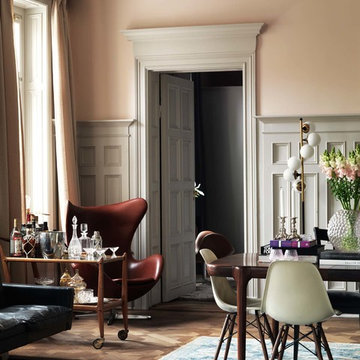
Photo of a mid-sized eclectic open plan dining in Stockholm with pink walls, medium hardwood floors and no fireplace.
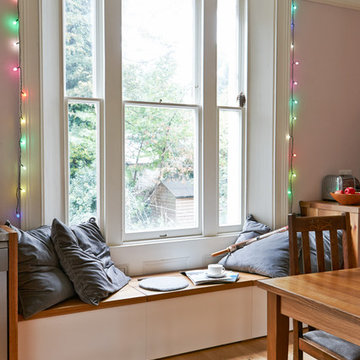
The original layout on the ground floor of this beautiful semi detached property included a small well aged kitchen connected to the dinning area by a 70’s brick bar!
Since the kitchen is 'the heart of every home' and 'everyone always ends up in the kitchen at a party' our brief was to create an open plan space respecting the buildings original internal features and highlighting the large sash windows that over look the garden.
Jake Fitzjones Photography Ltd
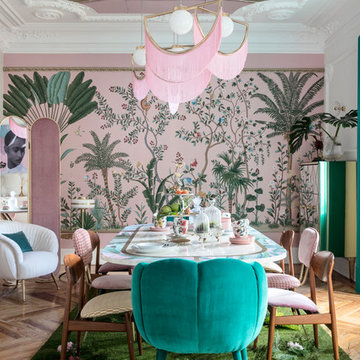
Virginia Gasch, ha creado un mueble empotrado revestido con mosaico de vidrio en su espacio “Tropical Lunch”, un comedor fresco y alegre en donde los matices y las texturas son protagonistas.
Para la vitrina, de estética Art Decó, revestida con mosaico Hisbalit y latón ha apostado por la colección Unicolor y el formato cuadrado. Las referencias usadas son 330, 127, 313 y 222. Una original propuesta en tonos cremas, azules y verdes, que añade color y sofisticación a su espacio.
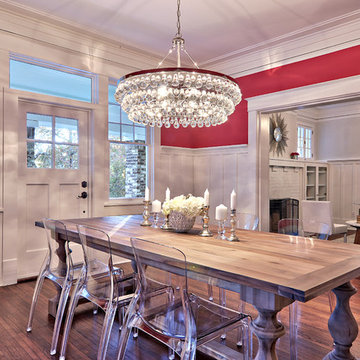
Casey Fry, photographer
Design ideas for a contemporary open plan dining in Austin with pink walls and dark hardwood floors.
Design ideas for a contemporary open plan dining in Austin with pink walls and dark hardwood floors.
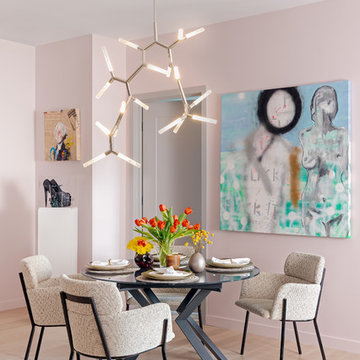
This chic couple from Manhattan requested for a fashion-forward focus for their new Boston condominium. Textiles by Christian Lacroix, Faberge eggs, and locally designed stilettos once owned by Lady Gaga are just a few of the inspirations they offered.
Project designed by Boston interior design studio Dane Austin Design. They serve Boston, Cambridge, Hingham, Cohasset, Newton, Weston, Lexington, Concord, Dover, Andover, Gloucester, as well as surrounding areas.
For more about Dane Austin Design, click here: https://daneaustindesign.com/
To learn more about this project, click here:
https://daneaustindesign.com/seaport-high-rise
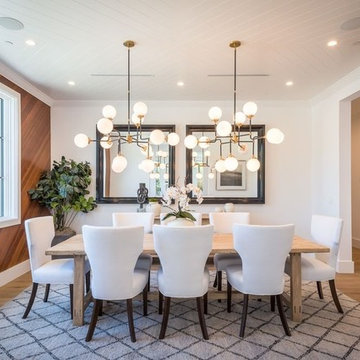
Joana Morrison
Inspiration for a mid-sized transitional open plan dining in Los Angeles with pink walls, light hardwood floors and brown floor.
Inspiration for a mid-sized transitional open plan dining in Los Angeles with pink walls, light hardwood floors and brown floor.
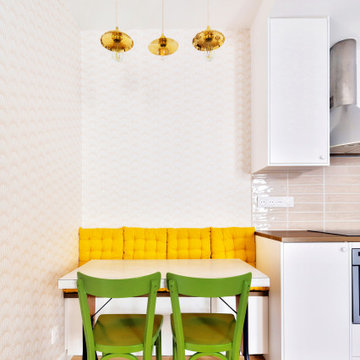
Voici le joli coin dînatoire accolé à la cuisine avec sa banquette en continuité, faisant également office de rangement, recouverte de galettes de chaises jaunes et soulignée par un papier coquille beige. La table rétro a été chinée ainsi que les chaises qui ont été repeintes dans en vert, l’ensemble est auréolé de suspensions en porcelaine et laiton.
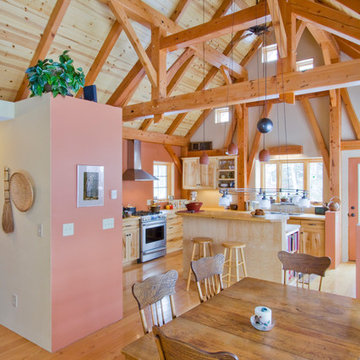
Gilbertson Photography, Inc.
Inspiration for a mid-sized country open plan dining in Minneapolis with pink walls and medium hardwood floors.
Inspiration for a mid-sized country open plan dining in Minneapolis with pink walls and medium hardwood floors.
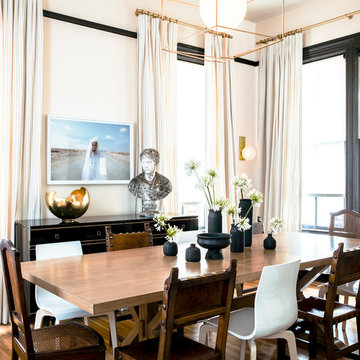
Photography by Thomas Story for Sunset Magazine, May 2017
Mid-sized transitional open plan dining in San Francisco with pink walls, medium hardwood floors, no fireplace and brown floor.
Mid-sized transitional open plan dining in San Francisco with pink walls, medium hardwood floors, no fireplace and brown floor.
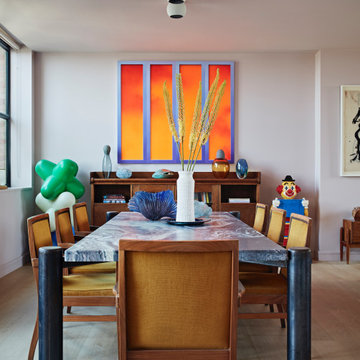
Photo of an eclectic open plan dining in London with pink walls, light hardwood floors and beige floor.
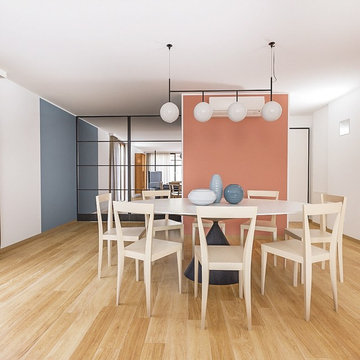
Liadesign
Mid-sized contemporary open plan dining with pink walls and light hardwood floors.
Mid-sized contemporary open plan dining with pink walls and light hardwood floors.
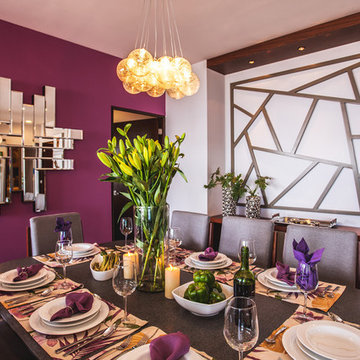
Photo of a mid-sized contemporary open plan dining in Other with ceramic floors, brown floor and pink walls.
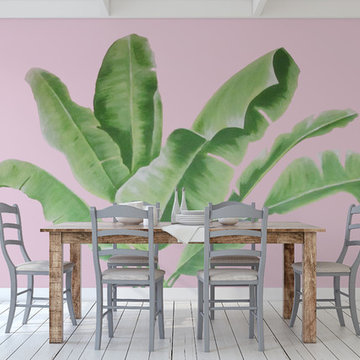
Hand painted botanical Banana Leaves on pink background to make a light and uplifted feeling whilst dining.
Design ideas for a large modern open plan dining in Melbourne with pink walls.
Design ideas for a large modern open plan dining in Melbourne with pink walls.
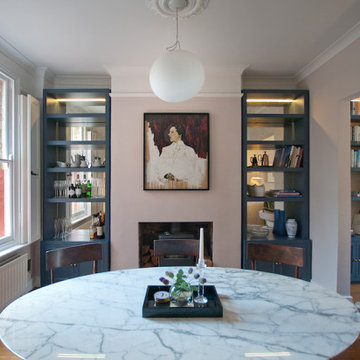
We were thrilled to be asked to look at refreshing the interiors of this family home including the conversion of an underused bedroom into a more practical shower and dressing room.
With our clients stunning art providing the colour palette for the ground floor we stripped out the existing alcoves in the reception and dining room, to install bespoke ink blue joinery with antique mirrored glass and hemp back panels to define each space. Stony plaster pink walls throughout kept a soft balance with the furnishings.
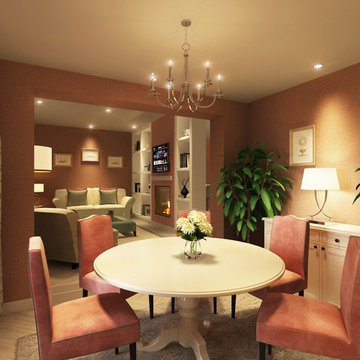
Round Dining Table in Cream with matching Sideboard.
Chandelier above highlighting the table and rose pink velvet dining chairs, piped in teal velvet.
2 house plants either side of the sideboard in blue floral china planters. Nickel horn table lamp illuminating the 2 urn prints in champagne frames.
Traditional blue rug, and grey herringbone flooring.
Pink textured wallpaper.
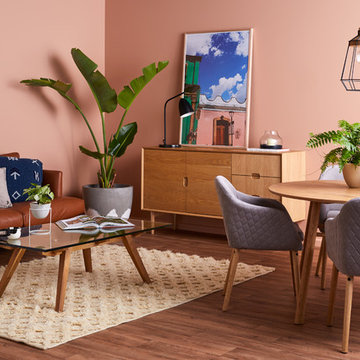
Citizens Of Style
Inspiration for a small contemporary open plan dining in Sydney with pink walls, vinyl floors and beige floor.
Inspiration for a small contemporary open plan dining in Sydney with pink walls, vinyl floors and beige floor.
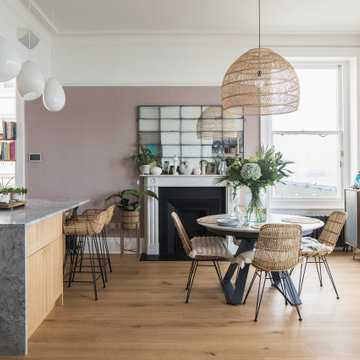
Oak, Corian & Blanco Eclipsia Quartzite
This is an example of a mid-sized contemporary open plan dining in Sussex with pink walls, medium hardwood floors, a standard fireplace and brown floor.
This is an example of a mid-sized contemporary open plan dining in Sussex with pink walls, medium hardwood floors, a standard fireplace and brown floor.
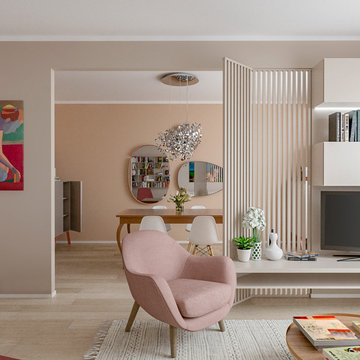
Liadesign
This is an example of a mid-sized contemporary open plan dining in Milan with pink walls and porcelain floors.
This is an example of a mid-sized contemporary open plan dining in Milan with pink walls and porcelain floors.
Open Plan Dining Design Ideas with Pink Walls
1
