Open Plan Dining Design Ideas with Pink Walls
Refine by:
Budget
Sort by:Popular Today
121 - 140 of 155 photos
Item 1 of 3
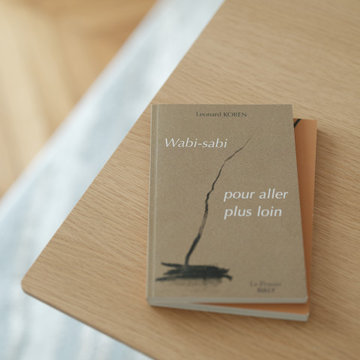
Cette grande pièce de réception est composée d'un salon et d'une salle à manger, avec tous les atouts de l'haussmannien: moulures, parquet chevron, cheminée. On y a réinventé les volumes et la circulation avec du mobilier et des éléments de décor mieux proportionnés dans ce très grand espace. On y a créé une ambiance très douce, feutrée mais lumineuse, poétique et romantique, avec un papier peint mystique de paysage endormi dans la brume, dont le dessin de la rivière semble se poursuivre sur le tapis, et des luminaires éthérés, aériens, comme de snuages suspendus au dessus des arbres et des oiseaux. Quelques touches de bois viennent réchauffer l'atmosphère et parfaire le style Wabi-sabi.
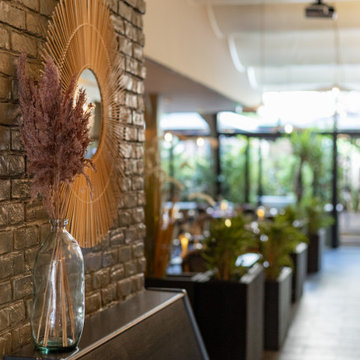
Rénovation du Restaurant Les Jardins de Voltaire - La Garenne-Colombes
This is an example of a mid-sized modern open plan dining in Paris with pink walls, ceramic floors, no fireplace, grey floor and wallpaper.
This is an example of a mid-sized modern open plan dining in Paris with pink walls, ceramic floors, no fireplace, grey floor and wallpaper.
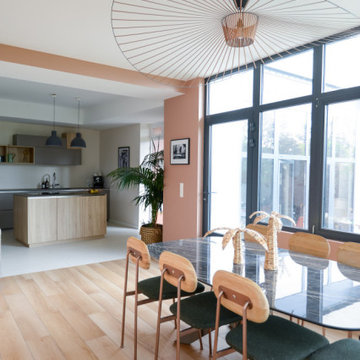
Design ideas for a large contemporary open plan dining in Lyon with pink walls, light hardwood floors and beige floor.
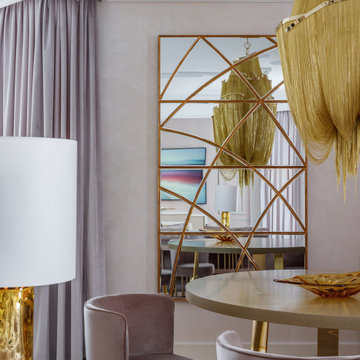
Design ideas for a large transitional open plan dining in Moscow with pink walls, dark hardwood floors, brown floor and wallpaper.
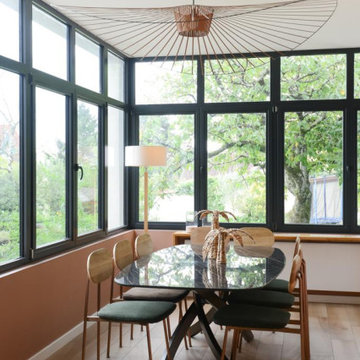
Photo of a large contemporary open plan dining in Lyon with pink walls and light hardwood floors.
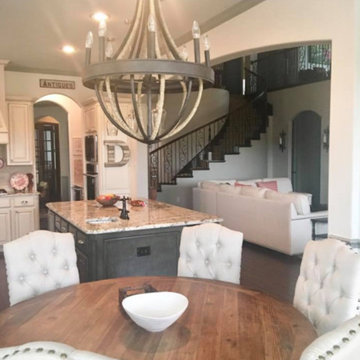
Photo of a mid-sized transitional open plan dining in Dallas with pink walls, dark hardwood floors, no fireplace and brown floor.
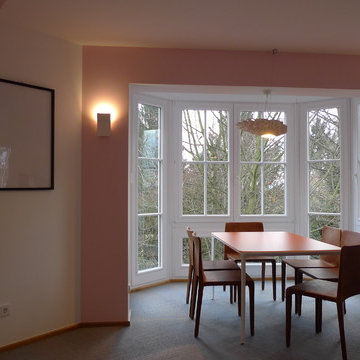
Contemporary open plan dining in Frankfurt with pink walls, vinyl floors and grey floor.
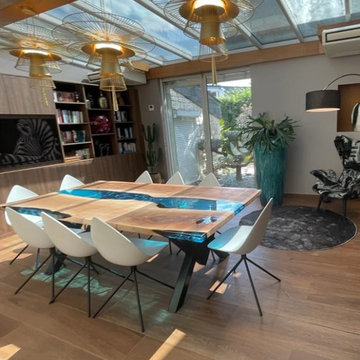
Travaux d'envergure, orchestrés par @tiphanieknafo_mhdeco changement radicale pour ce lieu afin de se rapprocher au mieux des convives. Notre mission aménager l'agencement d'un grand living bibliothèque en y intégrant un espace pour la cave à vin et l'espace TV,
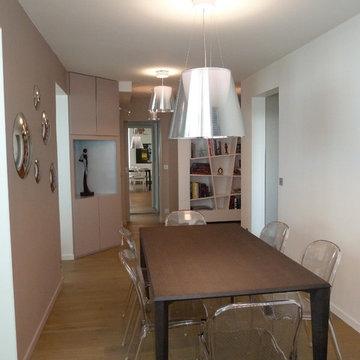
Inspiration for a mid-sized modern open plan dining in Paris with pink walls, light hardwood floors, no fireplace and beige floor.
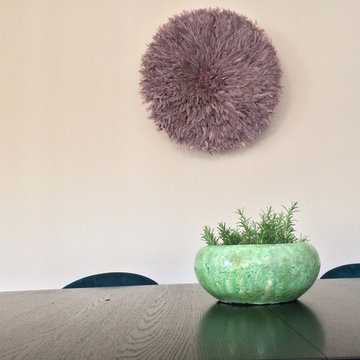
JLV Design Ltd
This is an example of a mid-sized contemporary open plan dining in London with pink walls, light hardwood floors and brown floor.
This is an example of a mid-sized contemporary open plan dining in London with pink walls, light hardwood floors and brown floor.
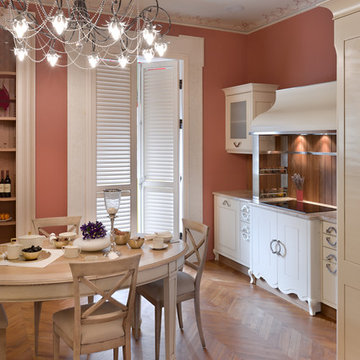
Photo Alexey Pakhomov
This is an example of a mid-sized contemporary open plan dining in Saint Petersburg with pink walls and medium hardwood floors.
This is an example of a mid-sized contemporary open plan dining in Saint Petersburg with pink walls and medium hardwood floors.
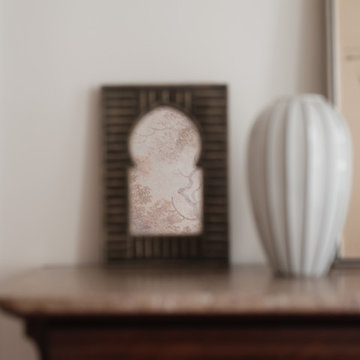
Cette grande pièce de réception est composée d'un salon et d'une salle à manger, avec tous les atouts de l'haussmannien: moulures, parquet chevron, cheminée. On y a réinventé les volumes et la circulation avec du mobilier et des éléments de décor mieux proportionnés dans ce très grand espace. On y a créé une ambiance très douce, feutrée mais lumineuse, poétique et romantique, avec un papier peint mystique de paysage endormi dans la brume, dont le dessin de la rivière semble se poursuivre sur le tapis, et des luminaires éthérés, aériens, comme de snuages suspendus au dessus des arbres et des oiseaux. Quelques touches de bois viennent réchauffer l'atmosphère et parfaire le style Wabi-sabi.
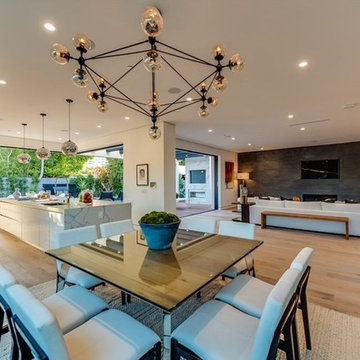
Joana Morrison
This is an example of a mid-sized modern open plan dining in Los Angeles with pink walls, bamboo floors, a ribbon fireplace, a stone fireplace surround and beige floor.
This is an example of a mid-sized modern open plan dining in Los Angeles with pink walls, bamboo floors, a ribbon fireplace, a stone fireplace surround and beige floor.
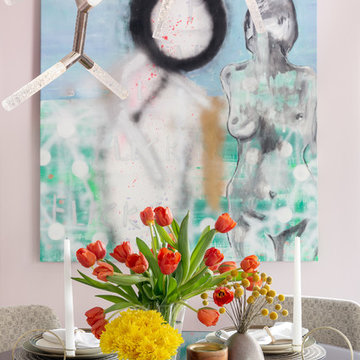
This chic couple from Manhattan requested for a fashion-forward focus for their new Boston condominium. Textiles by Christian Lacroix, Faberge eggs, and locally designed stilettos once owned by Lady Gaga are just a few of the inspirations they offered.
Project designed by Boston interior design studio Dane Austin Design. They serve Boston, Cambridge, Hingham, Cohasset, Newton, Weston, Lexington, Concord, Dover, Andover, Gloucester, as well as surrounding areas.
For more about Dane Austin Design, click here: https://daneaustindesign.com/
To learn more about this project, click here:
https://daneaustindesign.com/seaport-high-rise
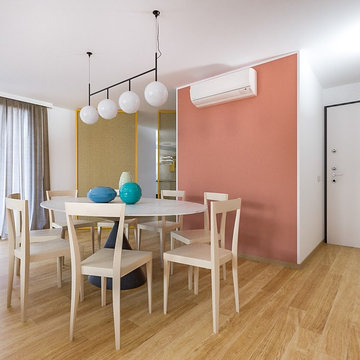
Liadesign
Mid-sized contemporary open plan dining in Milan with pink walls, light hardwood floors and beige floor.
Mid-sized contemporary open plan dining in Milan with pink walls, light hardwood floors and beige floor.
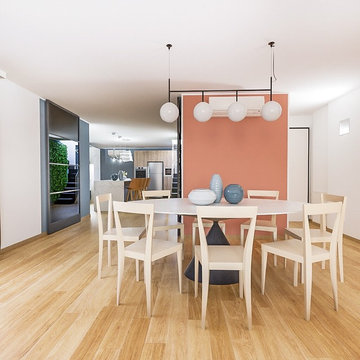
Liadesign
Mid-sized contemporary open plan dining with pink walls and light hardwood floors.
Mid-sized contemporary open plan dining with pink walls and light hardwood floors.
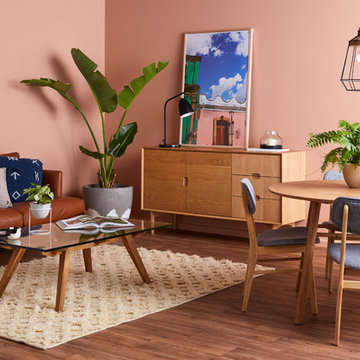
Citizens Of Style
Design ideas for a small contemporary open plan dining in Sydney with pink walls, vinyl floors and beige floor.
Design ideas for a small contemporary open plan dining in Sydney with pink walls, vinyl floors and beige floor.
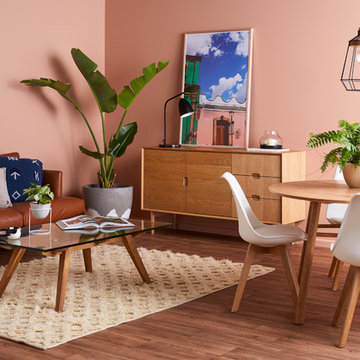
Citizens Of Style
Design ideas for a small contemporary open plan dining in Sydney with pink walls, vinyl floors and beige floor.
Design ideas for a small contemporary open plan dining in Sydney with pink walls, vinyl floors and beige floor.
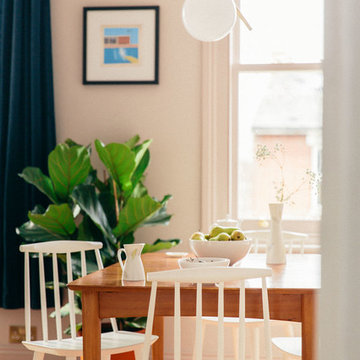
The open plan living and dining room benefited from huge windows that allowed sunlight to fill the room, as well original flooring. The light pink walls, navy velvet curtains and vintage pink velvet chair added glamour to the room.
Photo by Daniel R Morgan
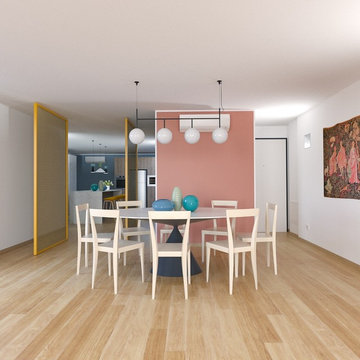
Liadesign
Mid-sized contemporary open plan dining in Milan with pink walls and light hardwood floors.
Mid-sized contemporary open plan dining in Milan with pink walls and light hardwood floors.
Open Plan Dining Design Ideas with Pink Walls
7