Open Plan Dining Design Ideas with Red Walls
Refine by:
Budget
Sort by:Popular Today
161 - 180 of 431 photos
Item 1 of 3
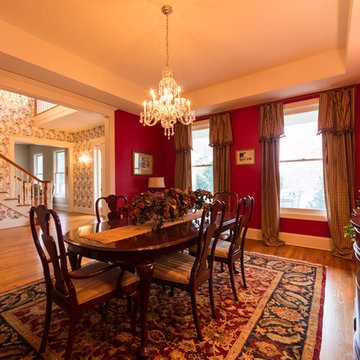
Large traditional open plan dining in Orlando with red walls and light hardwood floors.
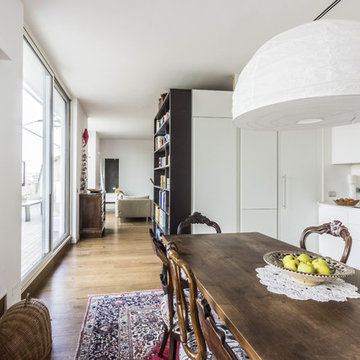
Tre camere doppie e ampio soggiorno in 100mq
Photo of a small contemporary open plan dining in Milan with red walls, medium hardwood floors, a standard fireplace, a stone fireplace surround and brown floor.
Photo of a small contemporary open plan dining in Milan with red walls, medium hardwood floors, a standard fireplace, a stone fireplace surround and brown floor.
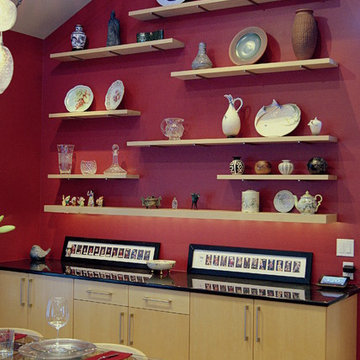
Photo of a mid-sized transitional open plan dining in Denver with red walls, medium hardwood floors and no fireplace.
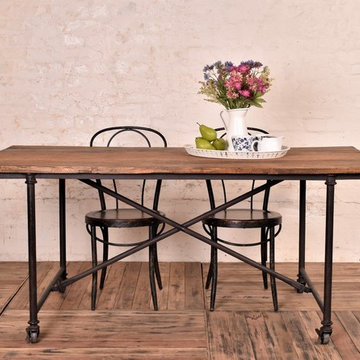
The Rotterdam Weathered Oak Dining Table is inspired by European Port cities.
The Weathered Oak Dining Table combines the beauty of weathered oak with the function of a geometrical steel base and lockable castors.
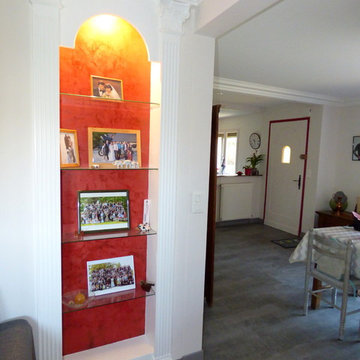
This is an example of a mid-sized transitional open plan dining in Other with red walls, laminate floors, a standard fireplace, a stone fireplace surround and grey floor.
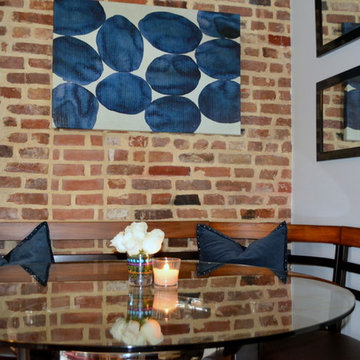
Inspiration for a mid-sized eclectic open plan dining in New York with red walls and no fireplace.
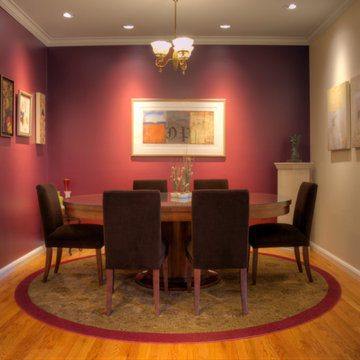
This custom carpet was designed to fit perfectly in this space. With Kane carpet's wide selection, we were able to select a border color to match our paint selections for the room. Kane Carpet custom rug, coordinated by Debsan. http://www.Debsan.com
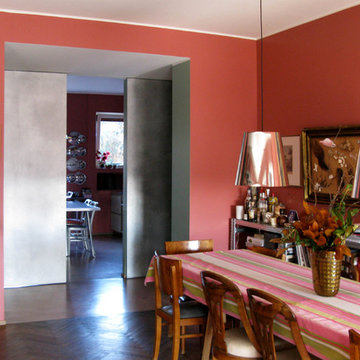
This is an example of a large eclectic open plan dining in Milan with red walls, light hardwood floors and grey floor.
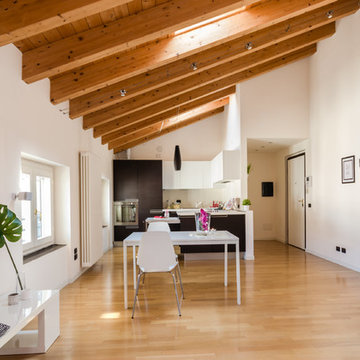
Photo of a mid-sized country open plan dining in Other with red walls and medium hardwood floors.
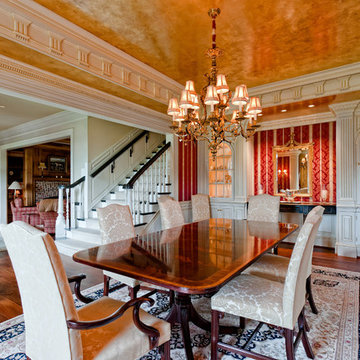
This is an example of a traditional open plan dining with red walls and dark hardwood floors.
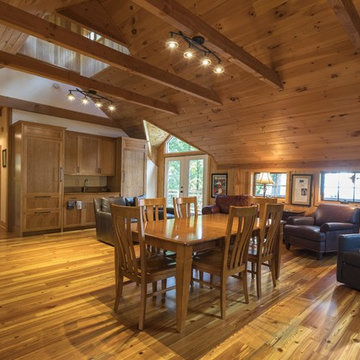
Design ideas for a mid-sized country open plan dining in Other with medium hardwood floors, red walls, no fireplace and brown floor.
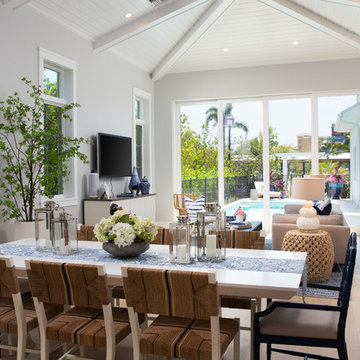
3 Bedroom, 3 1/2 Bath, Guest Suite, Rear Entry Garage
Beach style open plan dining in Miami with red walls and medium hardwood floors.
Beach style open plan dining in Miami with red walls and medium hardwood floors.
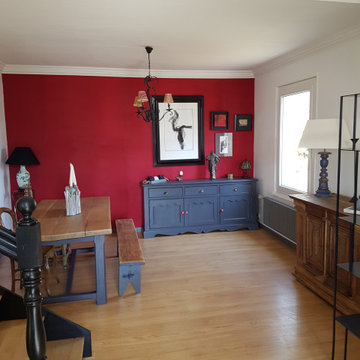
Les murs de la salle à manger était jaunes. Nous avons choisi de les repeindre en blanc pour plus de modernité et d'apport de lumière, seul le mur du fond a été repeint en rouge afin de marquer l'espace et lui donner du caractère. Les meubles ont été également repeints, la table de ferme poncée et cirée mat incolore. Le lustre a été relooké.
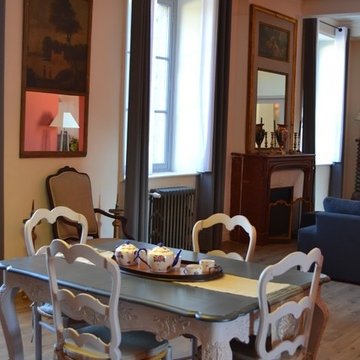
À côté de la salle à manger, nous avons le salon.
Mélange de styles et de périodes.
Petite décoration, meubles peint, rideaux, tableaux et luminaires par kactus.
© Eloy Charlotte
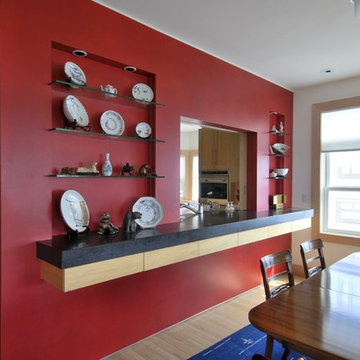
Jennifer Mortensen
Photo of a contemporary open plan dining in Minneapolis with red walls, bamboo floors and no fireplace.
Photo of a contemporary open plan dining in Minneapolis with red walls, bamboo floors and no fireplace.
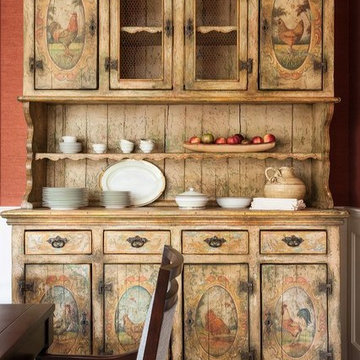
Design ideas for a traditional open plan dining in DC Metro with red walls and carpet.
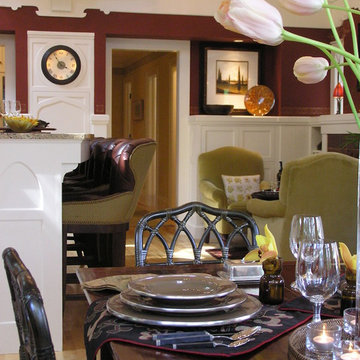
Architecture & Interior Design: David Heide Design Studio -- Photos: Karen Melvin Photography
Photo of a transitional open plan dining in Minneapolis with red walls and medium hardwood floors.
Photo of a transitional open plan dining in Minneapolis with red walls and medium hardwood floors.
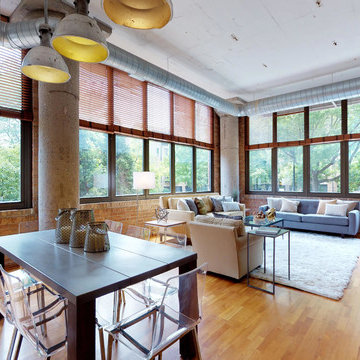
Inspiration for a large industrial open plan dining in Nuremberg with red walls, medium hardwood floors, a standard fireplace, a plaster fireplace surround and beige floor.
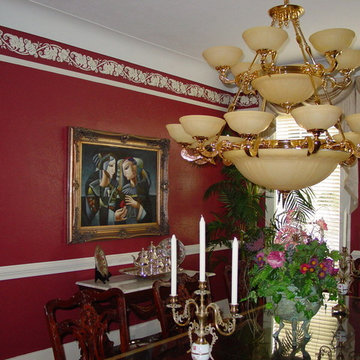
Stencil Work by Master Painter Michael Denham
Photo of a mid-sized eclectic open plan dining in Louisville with red walls.
Photo of a mid-sized eclectic open plan dining in Louisville with red walls.
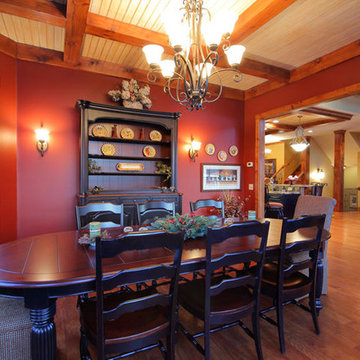
Mid-sized traditional open plan dining in Atlanta with red walls and medium hardwood floors.
Open Plan Dining Design Ideas with Red Walls
9