Open Plan Dining Design Ideas with White Floor
Refine by:
Budget
Sort by:Popular Today
81 - 100 of 1,792 photos
Item 1 of 3
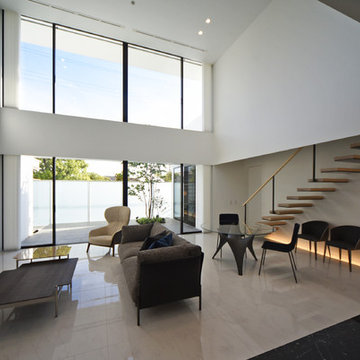
リビング3
Design ideas for a large modern open plan dining in Nagoya with white walls, ceramic floors and white floor.
Design ideas for a large modern open plan dining in Nagoya with white walls, ceramic floors and white floor.
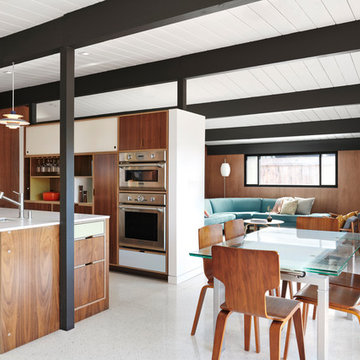
Photography: Konstrukt Photo
Photo of a midcentury open plan dining in San Francisco with brown walls and white floor.
Photo of a midcentury open plan dining in San Francisco with brown walls and white floor.
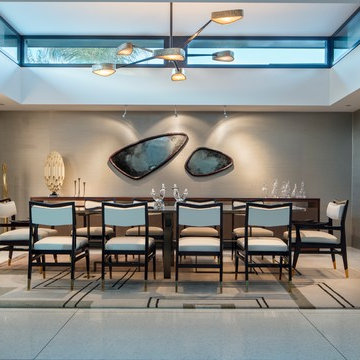
Lerum Photo
Mid-sized contemporary open plan dining in Orange County with grey walls, porcelain floors, no fireplace and white floor.
Mid-sized contemporary open plan dining in Orange County with grey walls, porcelain floors, no fireplace and white floor.
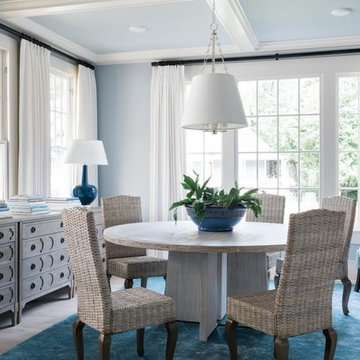
Photo Credit: Robert Peterson- Rustic White Photography
Mid-sized transitional open plan dining in Atlanta with blue walls, light hardwood floors and white floor.
Mid-sized transitional open plan dining in Atlanta with blue walls, light hardwood floors and white floor.
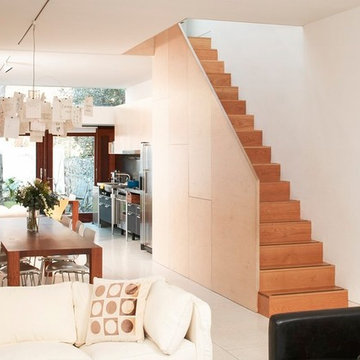
View from living area to dining area, in the middle of an open plan house. The dining and sitting areas can be closed off from the kitchen/dining/family area to the rear by full-height, sliding birch ply panels.
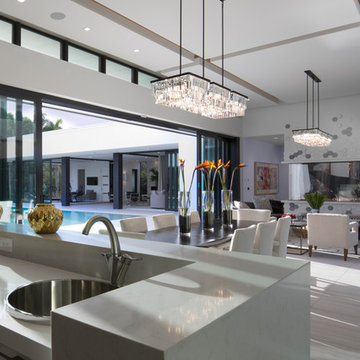
This Palm Springs inspired, one story, 8,245 sq. ft. modernist “party pad” merges golf and Rat Pack glamour. The net-zero home provides resort-style living and overlooks fairways and water views. The front elevation of this mid-century, sprawling ranch showcases a patterned screen that provides transparency and privacy. The design element of the screen reappears throughout the home in a manner similar to Frank Lloyd Wright’s use of design patterns throughout his homes. The home boasts a HERS index of zero. A 17.1 kW Photovoltaic and Tesla Powerwall system provides approximately 100% of the electrical energy needs.
A Grand ARDA for Custom Home Design goes to
Phil Kean Design Group
Designer: Phil Kean Design Group
From: Winter Park, Florida
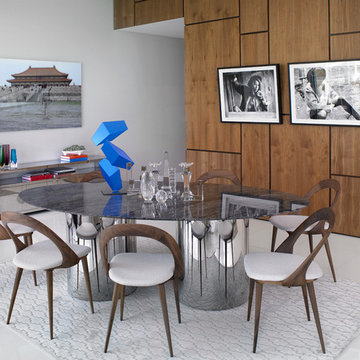
A balancing act of textures, combining natural walnut panels with a custom egeo marble top resting on vintage chrome metal bases.
Photo of a large contemporary open plan dining in Miami with white walls, linoleum floors and white floor.
Photo of a large contemporary open plan dining in Miami with white walls, linoleum floors and white floor.
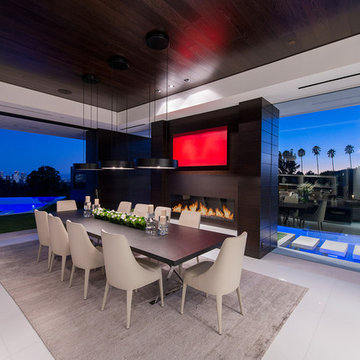
Laurel Way Beverly Hills luxury home modern glass wall dining room with swimming pool views. Photo by William MacCollum.
This is an example of an expansive contemporary open plan dining in Los Angeles with white walls, white floor, porcelain floors, a standard fireplace and recessed.
This is an example of an expansive contemporary open plan dining in Los Angeles with white walls, white floor, porcelain floors, a standard fireplace and recessed.
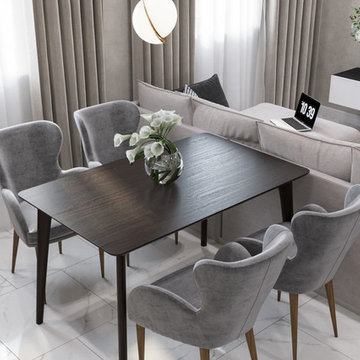
Design ideas for a mid-sized contemporary open plan dining in Other with beige walls, white floor and ceramic floors.
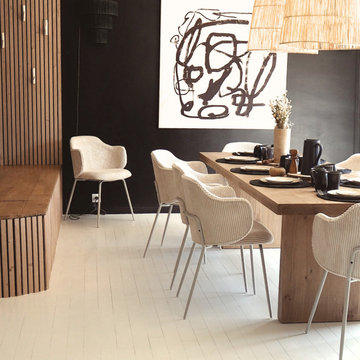
salle à manger
This is an example of a large transitional open plan dining in Paris with white walls, painted wood floors, a corner fireplace and white floor.
This is an example of a large transitional open plan dining in Paris with white walls, painted wood floors, a corner fireplace and white floor.
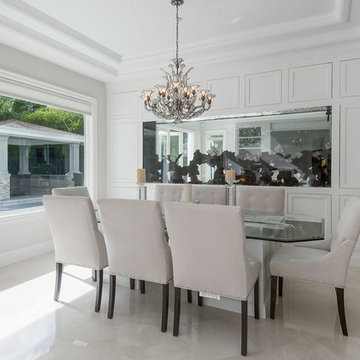
Joana Morrison
Design ideas for a mid-sized contemporary open plan dining in Los Angeles with white walls, porcelain floors and white floor.
Design ideas for a mid-sized contemporary open plan dining in Los Angeles with white walls, porcelain floors and white floor.
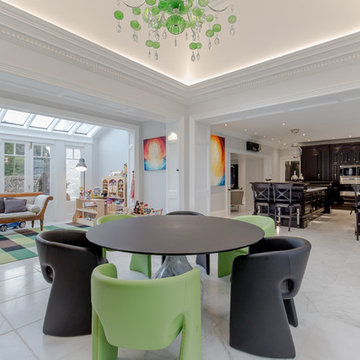
Architectural kitchen in black walnut. The room had beautiful views but little wall space so we designed around two islands with distinct purposes and a tall piece to house the appliances.
The sheer amount of window in the room gave a beautiful light and airy feel to the space.
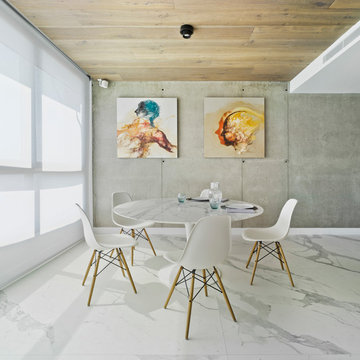
Fotografía David Frutos. Proyecto ESTUDIO CODE
Design ideas for a mid-sized contemporary open plan dining in Alicante-Costa Blanca with grey walls, marble floors and white floor.
Design ideas for a mid-sized contemporary open plan dining in Alicante-Costa Blanca with grey walls, marble floors and white floor.
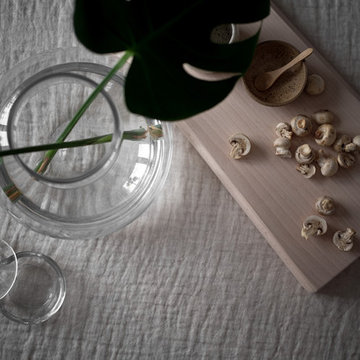
Fotograf: Patric, Inne Stockholm AB
Photo of a small scandinavian open plan dining in Stockholm with white walls, light hardwood floors, no fireplace and white floor.
Photo of a small scandinavian open plan dining in Stockholm with white walls, light hardwood floors, no fireplace and white floor.
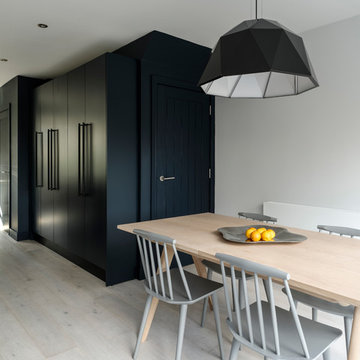
Photo: Richard Gooding Photography
Styling: Pascoe Interiors
Architecture & Interior renovation: fiftypointeight Architecture + Interiors
Small contemporary open plan dining in Sussex with white walls, light hardwood floors and white floor.
Small contemporary open plan dining in Sussex with white walls, light hardwood floors and white floor.
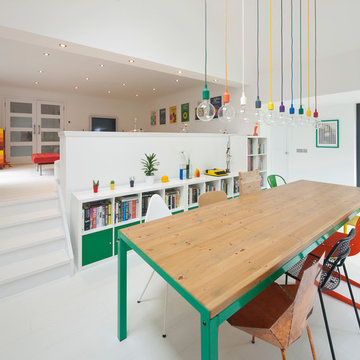
The existing steading has been extended to create a new bright dining area. Large windows connecting the garden with the existing steading.
Photography:
David Barbour Photography

A soft, luxurious dining room designed by Rivers Spencer with a 19th century antique walnut dining table surrounded by white dining chairs with upholstered head chairs in a light blue fabric. A Julie Neill crystal chandelier highlights the lattice work ceiling and the Susan Harter landscape mural.
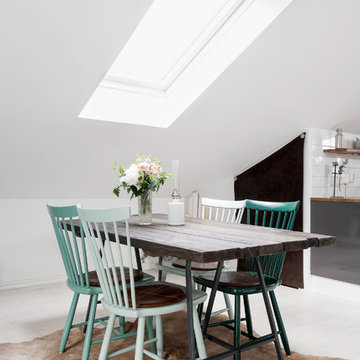
© Christian Johansson / papac
Design ideas for a mid-sized scandinavian open plan dining in Gothenburg with white walls, light hardwood floors, no fireplace and white floor.
Design ideas for a mid-sized scandinavian open plan dining in Gothenburg with white walls, light hardwood floors, no fireplace and white floor.
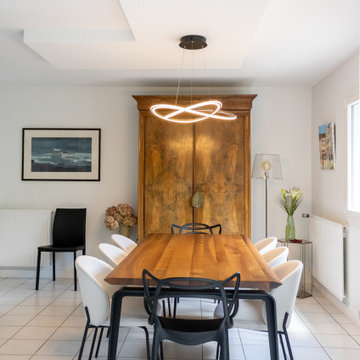
Une salle à manger aux notes contemporaines avec un mobilier soigné s'intégrant parfaitement au mobilier déjà existant.
Cet espace est mis en valeur par un plafond suspendu en L apportant du rythme et de la dynamique. Une suspension led vient apporter de l'élégance à cette ambiance contemporaine.
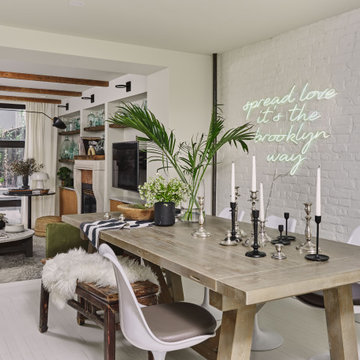
Design ideas for an eclectic open plan dining in New York with white walls, painted wood floors, white floor and brick walls.
Open Plan Dining Design Ideas with White Floor
5