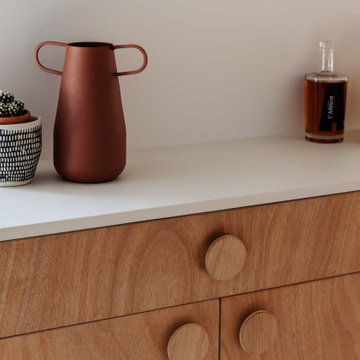Open Plan Dining Design Ideas with White Floor
Refine by:
Budget
Sort by:Popular Today
141 - 160 of 1,792 photos
Item 1 of 3

Open plan living space including dining for 8 people. Bespoke joinery including wood storage, bookcase, media unit and 3D wall paneling.
Design ideas for a large contemporary open plan dining in Belfast with green walls, painted wood floors, a wood stove, a metal fireplace surround, white floor and wallpaper.
Design ideas for a large contemporary open plan dining in Belfast with green walls, painted wood floors, a wood stove, a metal fireplace surround, white floor and wallpaper.
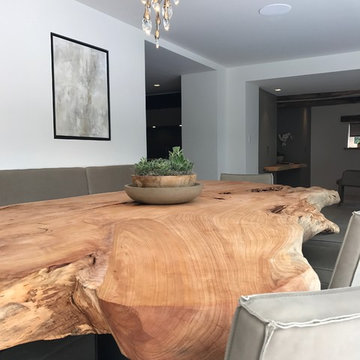
Working with Janey Butler Interiors on the total renovation of this once dated cottage set in a wonderful location. Creating for our clients within this project a stylish contemporary dining area with skyframe frameless sliding doors, allowing for wonderful indoor - outdoor luxuryliving.
With a beautifully bespoke dining table & stylish Piet Boon Dining Chairs, Ochre Seed Cloud chandelier and built in leather booth seating.
This new addition completed this new Kitchen Area, with wall to wall Skyframe that maximised the views to the extensive gardens, and when opened, had no supports / structures to hinder the view, so that the whole corner of the room was completely open to the bri solet, so that in the summer months you can dine inside or out with no apparent divide. This was achieved by clever installation of the Skyframe System, with integrated drainage allowing seamless continuation of the flooring and ceiling finish from the inside to the covered outside area.
New underfloor heating and a complete AV system was also installed with Crestron & Lutron Automation and Control over all of the Lighitng and AV. We worked with our partners at Kitchen Architecture who supplied the stylish Bautaulp B3 Kitchen and Gaggenau Applicances, to design a large kitchen that was stunning to look at in this newly created room, but also gave all the functionality our clients needed with their large family and frequent entertaining.
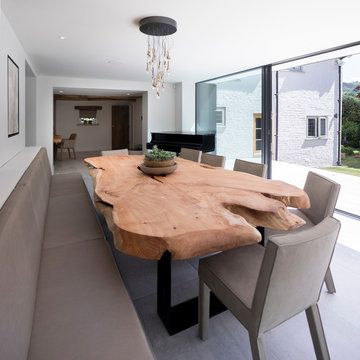
Working with Llama Architects & Llama Group on the total renovation of this once dated cottage set in a wonderful location. Creating for our clients within this project a stylish contemporary dining area with skyframe frameless sliding doors, allowing for wonderful indoor - outdoor luxuryliving.
With a beautifully bespoke dining table & stylish Piet Boon Dining Chairs, Ochre Seed Cloud chandelier and built in leather booth seating. This new addition completed this new Kitchen Area, with
wall to wall Skyframe that maximised the views to the
extensive gardens, and when opened, had no supports /
structures to hinder the view, so that the whole corner of
the room was completely open to the bri solet, so that in
the summer months you can dine inside or out with no
apparent divide. This was achieved by clever installation of the Skyframe System, with integrated drainage allowing seamless continuation of the flooring and ceiling finish from the inside to the covered outside area. New underfloor heating and a complete AV system was also installed with Crestron & Lutron Automation and Control over all of the Lighitng and AV. We worked with our partners at Kitchen Architecture who supplied the stylish Bautaulp B3 Kitchen and
Gaggenau Applicances, to design a large kitchen that was
stunning to look at in this newly created room, but also
gave all the functionality our clients needed with their large family and frequent entertaining.
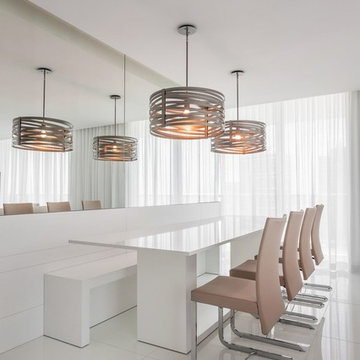
Mid-sized contemporary open plan dining in Miami with white walls, white floor, porcelain floors and no fireplace.
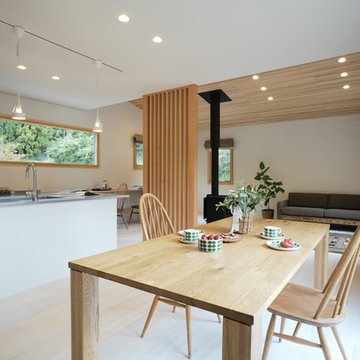
薪ストーブを中心に、いつも家族がLDKに集う住まい。良好な空気環境のもと、木をアクセントにした普遍的でシンプルなデザインは、時が経つことに美しさを増して行く。 Photo by Hitomi Mese
Photo of a modern open plan dining in Other with white walls, light hardwood floors, a wood stove, a stone fireplace surround and white floor.
Photo of a modern open plan dining in Other with white walls, light hardwood floors, a wood stove, a stone fireplace surround and white floor.
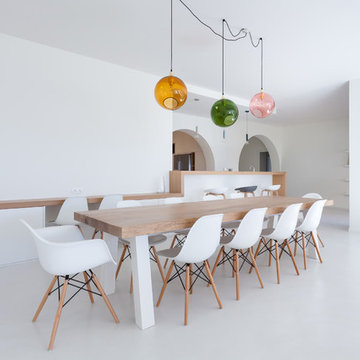
Anthony Toulon
Expansive scandinavian open plan dining in Paris with white walls, concrete floors and white floor.
Expansive scandinavian open plan dining in Paris with white walls, concrete floors and white floor.
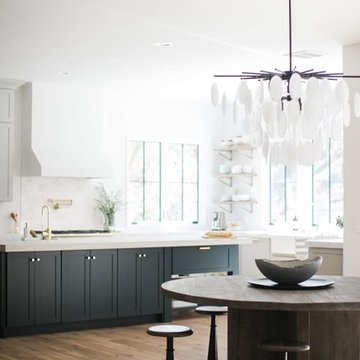
Large modern open plan dining in Orange County with white walls, light hardwood floors and white floor.
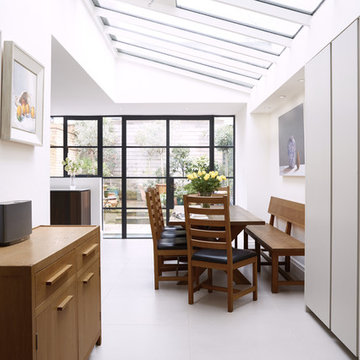
Alessandro Tear
Design ideas for a contemporary open plan dining in London with white walls and white floor.
Design ideas for a contemporary open plan dining in London with white walls and white floor.
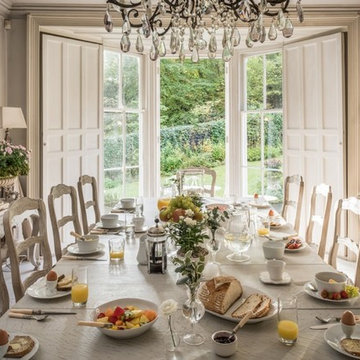
Design ideas for a mid-sized country open plan dining in Other with beige walls, painted wood floors and white floor.
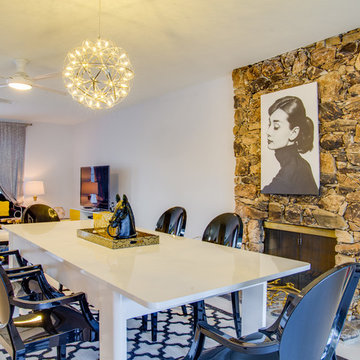
Design ideas for a mid-sized midcentury open plan dining in Los Angeles with grey walls, concrete floors, a standard fireplace, a stone fireplace surround and white floor.
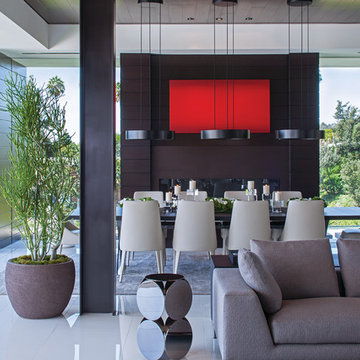
Laurel Way Beverly Hills modern home glass wall open plan dining room
Photo of an expansive modern open plan dining in Los Angeles with white floor and recessed.
Photo of an expansive modern open plan dining in Los Angeles with white floor and recessed.
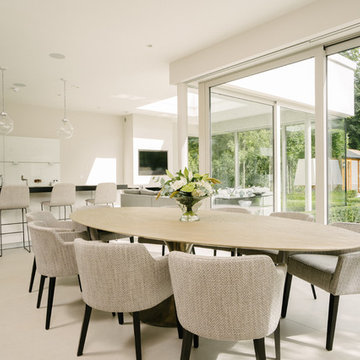
Bradley Quinn
This is an example of a transitional open plan dining in Belfast with white walls and white floor.
This is an example of a transitional open plan dining in Belfast with white walls and white floor.
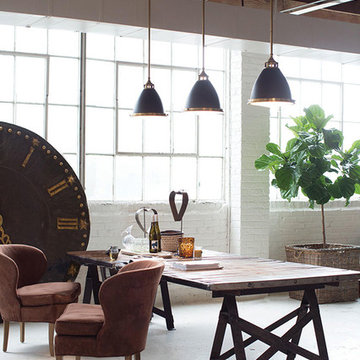
Mid-sized midcentury open plan dining in Other with white walls, concrete floors, no fireplace and white floor.
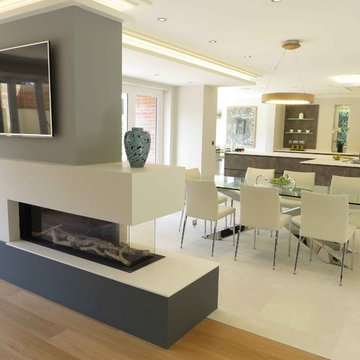
Fireplace surround & Countertop is Lapitec: A sintered stone product designed and developed in Italy and the perfect example of style and quality appeal, Lapitec® is an innovative material which combines and blends design appeal with the superior mechanical and physical properties, far better than any porcelain product available on the market. Lapitec® combines the strength of ceramic with the properties, elegance, natural colors and the typical finishes of natural stone enhancing or blending naturally into any surroundings.
Available in 12mm or 20mm thick 59″ x 132.5″ slabs.
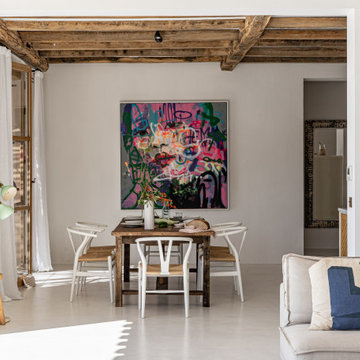
Photo of a large mediterranean open plan dining in Nice with concrete floors, white floor and exposed beam.
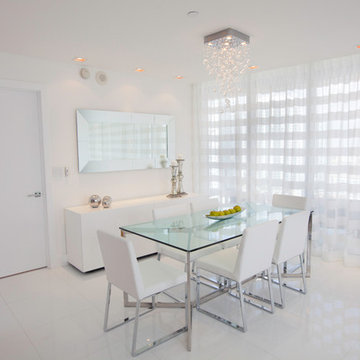
This is an example of a mid-sized contemporary open plan dining in Miami with white walls, no fireplace and white floor.
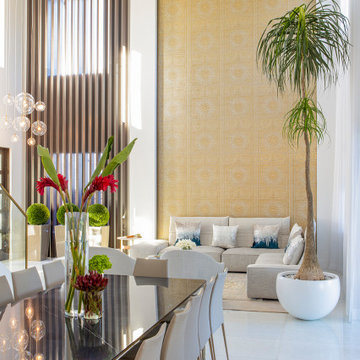
Our clients moved from Dubai to Miami and hired us to transform a new home into a Modern Moroccan Oasis. Our firm truly enjoyed working on such a beautiful and unique project.
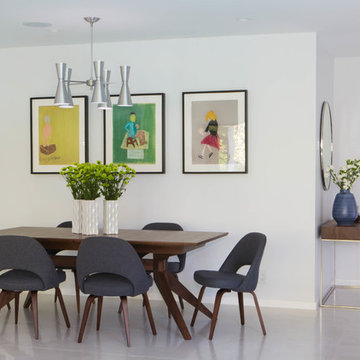
The dining room area is situated just off the entry and incorporated the clean mid-century design aesthetic my clients were looking for. We chose the art (from their amazing collection!) to compliment the dining room.
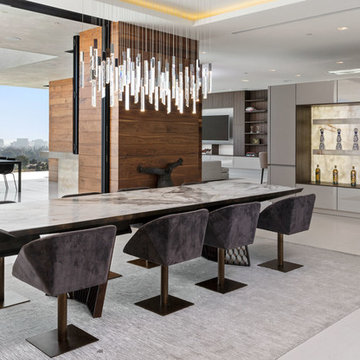
Design ideas for a contemporary open plan dining in Los Angeles with brown walls and white floor.
Open Plan Dining Design Ideas with White Floor
8
