Crisp White Open Plan Kitchen Design Ideas
Refine by:
Budget
Sort by:Popular Today
1 - 20 of 1,197 photos
Item 1 of 3
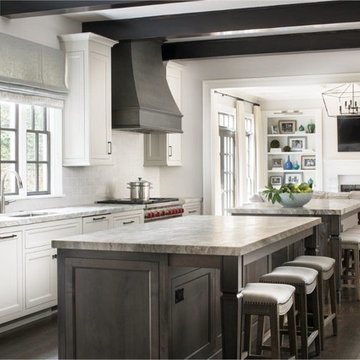
-The kitchen was isolated but was key to project’s success, as it is the central axis of the first level
-The designers renovated the entire lower level to create a configuration that opened the kitchen to every room on lower level, except for the formal dining room
-New double islands tripled the previous counter space and doubled previous storage
-Six bar stools offer ample seating for casual family meals and entertaining
-With a nod to the children, all upholstery in the Kitchen/ Breakfast Room are indoor/outdoor fabrics
-Removing & shortening walls between kitchen/family room/informal dining allows views, a total house connection, plus the architectural changes in these adjoining rooms enhances the kitchen experience
-Design aesthetic was to keep everything neutral with pops of color and accents of dark elements
-Cream cabinetry contrasts with dark stain accents on the island, hood & ceiling beams
-Back splash is over-scaled subway tile; pewter cabinetry hardware
-Fantasy Brown granite counters have a "leather-ed" finish
-The focal point and center of activity now stems from the kitchen – it’s truly the Heart of this Home.
Galina Coada Photography
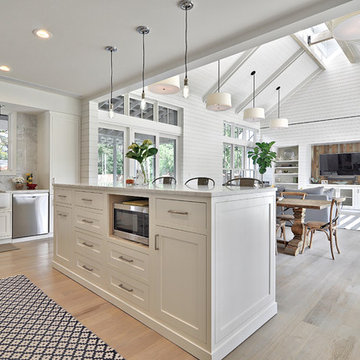
Casey Fry
Inspiration for a country open plan kitchen in Austin with a farmhouse sink, white cabinets, stainless steel appliances and grey splashback.
Inspiration for a country open plan kitchen in Austin with a farmhouse sink, white cabinets, stainless steel appliances and grey splashback.
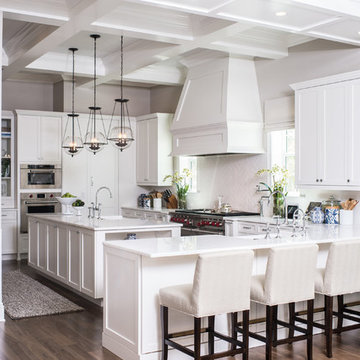
Traditional open plan kitchen in Orlando with shaker cabinets, white cabinets, white splashback, stainless steel appliances, dark hardwood floors, with island, brown floor and white benchtop.
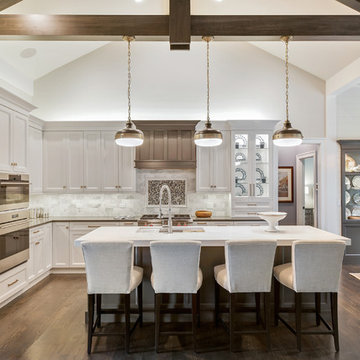
Large transitional l-shaped open plan kitchen in Chicago with an undermount sink, white cabinets, marble splashback, dark hardwood floors, with island, brown floor, recessed-panel cabinets, white splashback and panelled appliances.
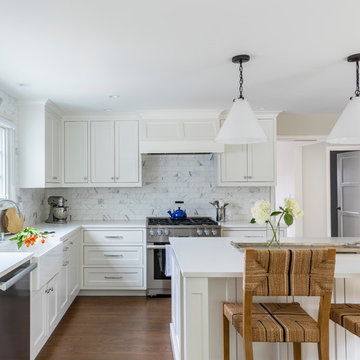
Nestled in the heart of the Laurelhurst neighborhood of Seattle, this charming home has been completed updated. Our clients desired a design that is fresh, understated and family friendly. The original kitchen was crowded and disconnected from other parts of the home. Our focus was to open up the spaces while maintaining the home’s integratory. The kitchen is now the center of the home with a large island for gathering. We selected classic finishes with modern touches throughout each space, thus providing a fresh look. Simple and smart furnishings were selected. We layered texture, color and scale with textiles and art to offer clean, uncluttered design lines that our clients wanted.
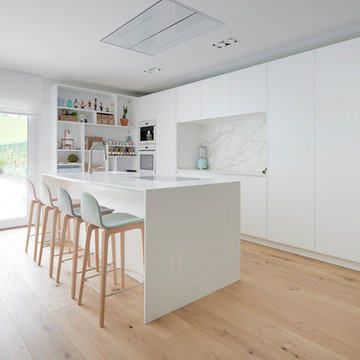
Iñaki Kaperochipi
Design ideas for a large contemporary open plan kitchen in Other with an integrated sink, flat-panel cabinets, white cabinets, white splashback, light hardwood floors, with island, white benchtop, stone slab splashback and white appliances.
Design ideas for a large contemporary open plan kitchen in Other with an integrated sink, flat-panel cabinets, white cabinets, white splashback, light hardwood floors, with island, white benchtop, stone slab splashback and white appliances.
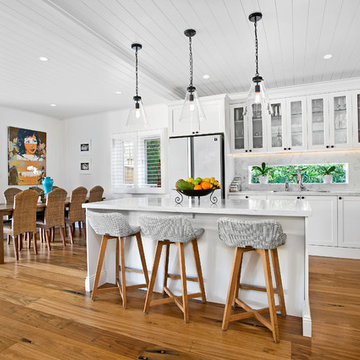
Hamptons inspired kitchen and living area.
Photo of a mid-sized transitional l-shaped open plan kitchen in Sydney with white cabinets, marble benchtops, multi-coloured splashback, marble splashback, medium hardwood floors, multiple islands, brown floor, white benchtop, stainless steel appliances, a drop-in sink and shaker cabinets.
Photo of a mid-sized transitional l-shaped open plan kitchen in Sydney with white cabinets, marble benchtops, multi-coloured splashback, marble splashback, medium hardwood floors, multiple islands, brown floor, white benchtop, stainless steel appliances, a drop-in sink and shaker cabinets.
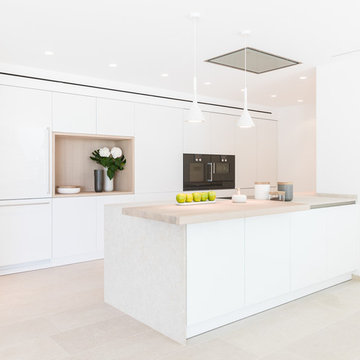
Photo of a large contemporary single-wall open plan kitchen in Palma de Mallorca with flat-panel cabinets, white cabinets, black appliances and a peninsula.
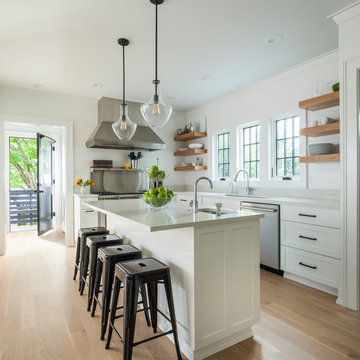
Interior Design by ecd Design LLC
This newly remodeled home was transformed top to bottom. It is, as all good art should be “A little something of the past and a little something of the future.” We kept the old world charm of the Tudor style, (a popular American theme harkening back to Great Britain in the 1500’s) and combined it with the modern amenities and design that many of us have come to love and appreciate. In the process, we created something truly unique and inspiring.
RW Anderson Homes is the premier home builder and remodeler in the Seattle and Bellevue area. Distinguished by their excellent team, and attention to detail, RW Anderson delivers a custom tailored experience for every customer. Their service to clients has earned them a great reputation in the industry for taking care of their customers.
Working with RW Anderson Homes is very easy. Their office and design team work tirelessly to maximize your goals and dreams in order to create finished spaces that aren’t only beautiful, but highly functional for every customer. In an industry known for false promises and the unexpected, the team at RW Anderson is professional and works to present a clear and concise strategy for every project. They take pride in their references and the amount of direct referrals they receive from past clients.
RW Anderson Homes would love the opportunity to talk with you about your home or remodel project today. Estimates and consultations are always free. Call us now at 206-383-8084 or email Ryan@rwandersonhomes.com.
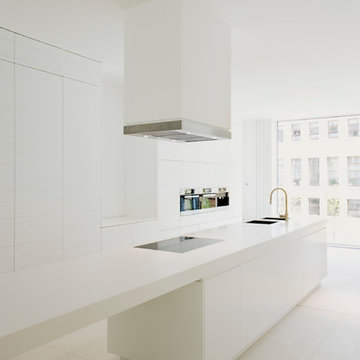
Das Townhouse von Johanne Nalbach wird maßgeschneidert für die Bewohner eingerichtet. Das Konzept der linearen Räume wird verfolgt und findet in der Möblierung dramaturgische Höhepunkte.
Fotograf: Thorsten Klapsch
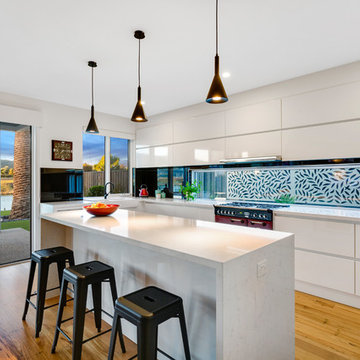
Downstairs comprises of fabulous Kitchen with Butlers Pantry (complete with Wine Cooler).
Featuring an AGA Stove
Porcelain Tiles throughout including Kitchen Splash back
Premium Plus 40mm edge Stone Benchtops with waterfall ends
2 Pac Kitchen Cupboards with sharkfin pulls and pot drawers throughout
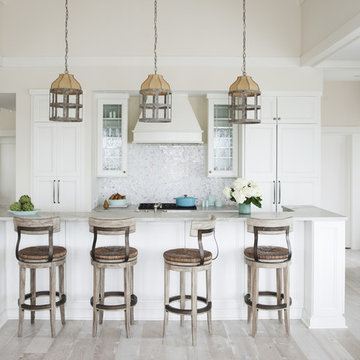
Anthony-Masterson
Large beach style l-shaped open plan kitchen in Atlanta with recessed-panel cabinets, white cabinets, stainless steel appliances, light hardwood floors, with island, a farmhouse sink, marble benchtops, white splashback, glass tile splashback and beige floor.
Large beach style l-shaped open plan kitchen in Atlanta with recessed-panel cabinets, white cabinets, stainless steel appliances, light hardwood floors, with island, a farmhouse sink, marble benchtops, white splashback, glass tile splashback and beige floor.
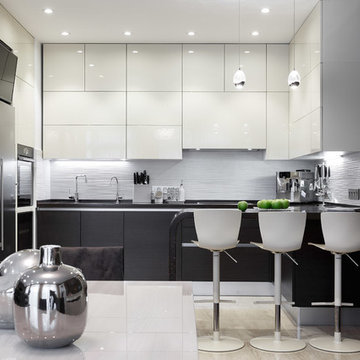
Кухня. Кухонная мебель Scavolini, барные стулья Scavolini, техника Liebherr, Bosch, светильники Schuller Rocio, фартук FAP, керамогранит Fanal.
Small contemporary u-shaped open plan kitchen in Moscow with flat-panel cabinets, white cabinets, quartz benchtops, white splashback, porcelain splashback, porcelain floors, stainless steel appliances, a peninsula, an undermount sink and beige floor.
Small contemporary u-shaped open plan kitchen in Moscow with flat-panel cabinets, white cabinets, quartz benchtops, white splashback, porcelain splashback, porcelain floors, stainless steel appliances, a peninsula, an undermount sink and beige floor.
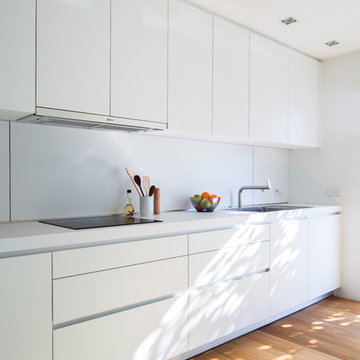
Marc_Torra_www.fragments.cat
Design ideas for a mid-sized modern single-wall open plan kitchen in Other with flat-panel cabinets, white cabinets, white splashback, medium hardwood floors, stainless steel appliances, no island, a single-bowl sink, laminate benchtops and brown floor.
Design ideas for a mid-sized modern single-wall open plan kitchen in Other with flat-panel cabinets, white cabinets, white splashback, medium hardwood floors, stainless steel appliances, no island, a single-bowl sink, laminate benchtops and brown floor.
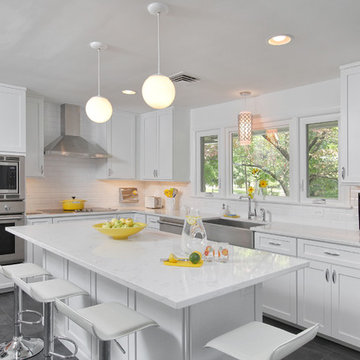
Mid-sized transitional l-shaped open plan kitchen in Philadelphia with a farmhouse sink, shaker cabinets, white cabinets, white splashback, subway tile splashback, stainless steel appliances, with island, marble benchtops and slate floors.
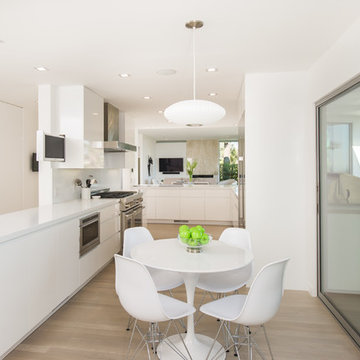
Inspiration for a contemporary galley open plan kitchen in Los Angeles with flat-panel cabinets, white cabinets, stainless steel appliances, light hardwood floors and beige floor.
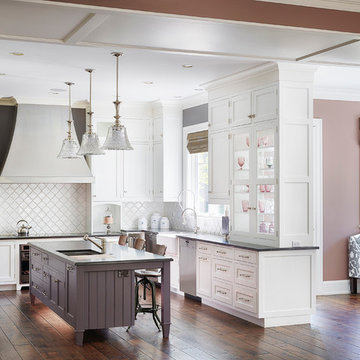
Vintage-feeling kitchen with pendant lights, dark wood floor, and white cabinetry
http://www.mrobinsonphoto.com/
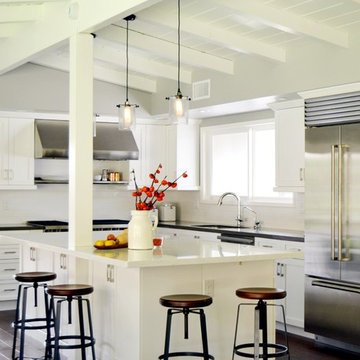
Mid-sized midcentury l-shaped open plan kitchen in Los Angeles with an undermount sink, shaker cabinets, white cabinets, white splashback, subway tile splashback, stainless steel appliances, quartz benchtops, medium hardwood floors and with island.
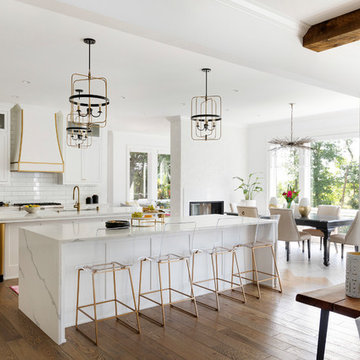
Benjamin Moore Super White cabinets, walls and ceiling
waterfall edge island
quartz counter tops
Savoy house pendants
Emtek satin brass hardware
Thermador appliances - 30" Fridge and 30" Freezer columns, double oven, coffee maker and 2 dishwashers
Custom hood with metallic paint applied banding and plaster texture
Island legs in metallic paint with black feet
white 4x12 subway tile
smoke glass
double sided fireplace
mountain goat taxidermy
Currey chandelier
acrylic and brass counter stools
Shaker style doors with Ovolo sticking
raspberry runners
oak floors in custom stain
marble cheese trays
Image by @Spacecrafting
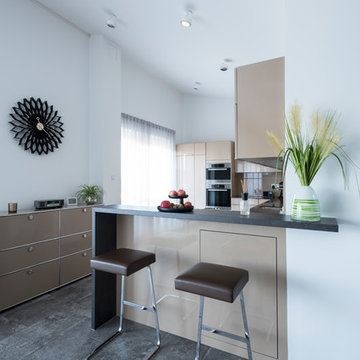
Fotos: Martin Kreuzer
Bildrechte: designfunktion Nürnberg
Design ideas for a small contemporary l-shaped open plan kitchen in Nuremberg with flat-panel cabinets, brown cabinets, black appliances, a peninsula, grey floor and black benchtop.
Design ideas for a small contemporary l-shaped open plan kitchen in Nuremberg with flat-panel cabinets, brown cabinets, black appliances, a peninsula, grey floor and black benchtop.
Crisp White Open Plan Kitchen Design Ideas
1