Kitchen
Sort by:Popular Today
1 - 20 of 1,197 photos
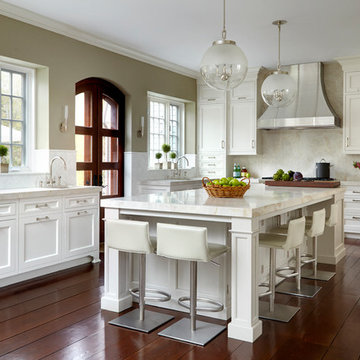
This classic DEANE Inc kitchen has all the greatest custom features from its unique carriage doors allowing for a rush of sunlight, as well as it’s stainless steel accents through the custom cabinetry and the countertop stools. The white marble countertop and fresh white tiled backsplash also creates a clean look.
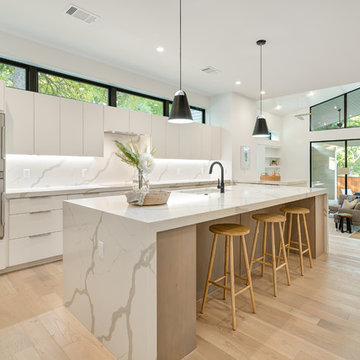
Inspiration for a large scandinavian open plan kitchen in Austin with flat-panel cabinets, white cabinets, marble benchtops, white splashback, marble splashback, stainless steel appliances, with island, white benchtop, an undermount sink, light hardwood floors and beige floor.
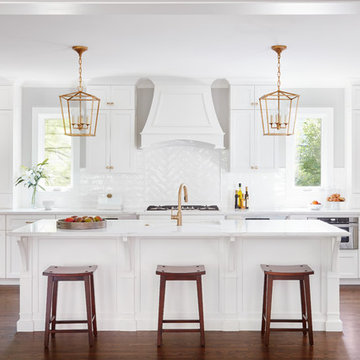
This 1966 contemporary home was completely renovated into a beautiful, functional home with an up-to-date floor plan more fitting for the way families live today. Removing all of the existing kitchen walls created the open concept floor plan. Adding an addition to the back of the house extended the family room. The first floor was also reconfigured to add a mudroom/laundry room and the first floor powder room was transformed into a full bath. A true master suite with spa inspired bath and walk-in closet was made possible by reconfiguring the existing space and adding an addition to the front of the house.
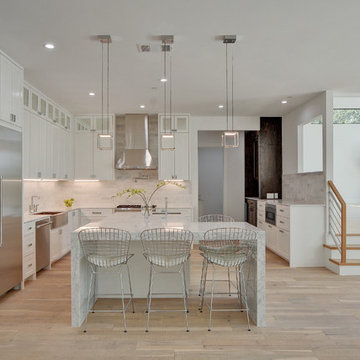
Walk on sunshine with Skyline Floorscapes' Ivory White Oak. This smooth operator of floors adds charm to any room. Its delightfully light tones will have you whistling while you work, play, or relax at home.
This amazing reclaimed wood style is a perfect environmentally-friendly statement for a modern space, or it will match the design of an older house with its vintage style. The ivory color will brighten up any room.
This engineered wood is extremely strong with nine layers and a 3mm wear layer of White Oak on top. The wood is handscraped, adding to the lived-in quality of the wood. This will make it look like it has been in your home all along.
Each piece is 7.5-in. wide by 71-in. long by 5/8-in. thick in size. It comes with a 35-year finish warranty and a lifetime structural warranty.
This is a real wood engineered flooring product made from white oak. It has a beautiful ivory color with hand scraped, reclaimed planks that are finished in oil. The planks have a tongue & groove construction that can be floated, glued or nailed down.

Photos By Cadan Photography - Richard Cadan
This is an example of a small modern single-wall open plan kitchen in New York with flat-panel cabinets, white cabinets, marble benchtops, stainless steel appliances, medium hardwood floors, with island, an undermount sink and yellow floor.
This is an example of a small modern single-wall open plan kitchen in New York with flat-panel cabinets, white cabinets, marble benchtops, stainless steel appliances, medium hardwood floors, with island, an undermount sink and yellow floor.
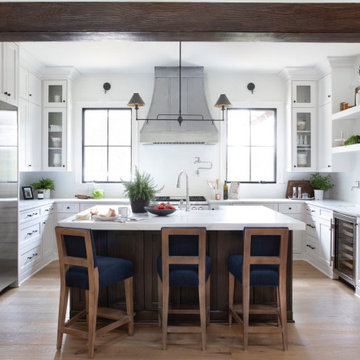
Inspiration for a large country u-shaped open plan kitchen in Atlanta with white cabinets, white splashback, stainless steel appliances, light hardwood floors, with island, white benchtop, shaker cabinets, quartzite benchtops, a farmhouse sink, subway tile splashback and beige floor.
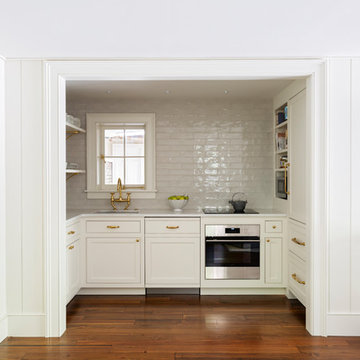
Inspiration for a small beach style open plan kitchen in Charleston with an undermount sink, shaker cabinets, white cabinets, grey splashback, subway tile splashback, stainless steel appliances, medium hardwood floors and grey benchtop.
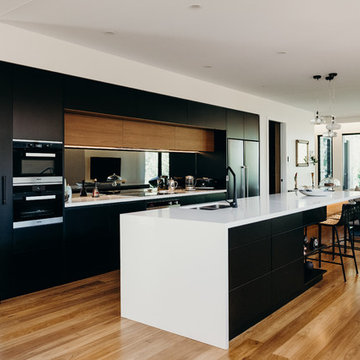
Inspiration for a contemporary open plan kitchen in Newcastle - Maitland with a double-bowl sink, flat-panel cabinets, black cabinets, mirror splashback, black appliances, with island, white benchtop and light hardwood floors.
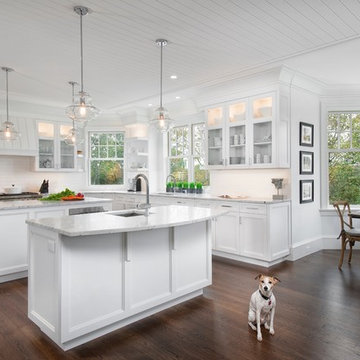
steve rossi
Photo of a mid-sized traditional u-shaped open plan kitchen in New York with an undermount sink, recessed-panel cabinets, white cabinets, marble benchtops, white splashback, subway tile splashback, dark hardwood floors, multiple islands, brown floor and white benchtop.
Photo of a mid-sized traditional u-shaped open plan kitchen in New York with an undermount sink, recessed-panel cabinets, white cabinets, marble benchtops, white splashback, subway tile splashback, dark hardwood floors, multiple islands, brown floor and white benchtop.
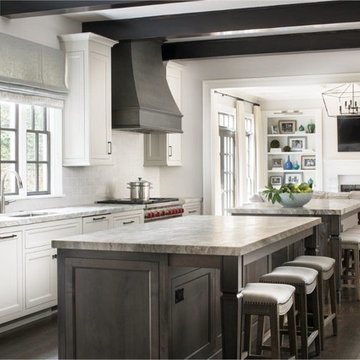
-The kitchen was isolated but was key to project’s success, as it is the central axis of the first level
-The designers renovated the entire lower level to create a configuration that opened the kitchen to every room on lower level, except for the formal dining room
-New double islands tripled the previous counter space and doubled previous storage
-Six bar stools offer ample seating for casual family meals and entertaining
-With a nod to the children, all upholstery in the Kitchen/ Breakfast Room are indoor/outdoor fabrics
-Removing & shortening walls between kitchen/family room/informal dining allows views, a total house connection, plus the architectural changes in these adjoining rooms enhances the kitchen experience
-Design aesthetic was to keep everything neutral with pops of color and accents of dark elements
-Cream cabinetry contrasts with dark stain accents on the island, hood & ceiling beams
-Back splash is over-scaled subway tile; pewter cabinetry hardware
-Fantasy Brown granite counters have a "leather-ed" finish
-The focal point and center of activity now stems from the kitchen – it’s truly the Heart of this Home.
Galina Coada Photography
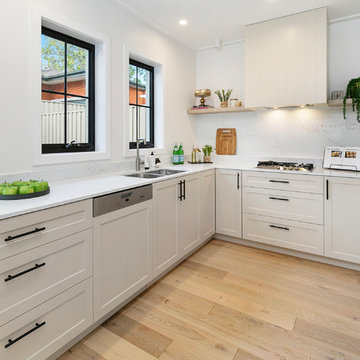
This is an example of a small transitional l-shaped open plan kitchen in Sydney with a double-bowl sink, white cabinets, marble benchtops, marble splashback, stainless steel appliances, light hardwood floors, white benchtop, recessed-panel cabinets, white splashback, multiple islands and brown floor.
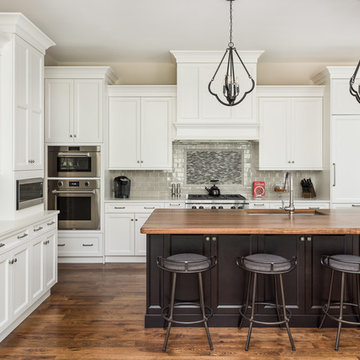
This 2 story home with a first floor Master Bedroom features a tumbled stone exterior with iron ore windows and modern tudor style accents. The Great Room features a wall of built-ins with antique glass cabinet doors that flank the fireplace and a coffered beamed ceiling. The adjacent Kitchen features a large walnut topped island which sets the tone for the gourmet kitchen. Opening off of the Kitchen, the large Screened Porch entertains year round with a radiant heated floor, stone fireplace and stained cedar ceiling. Photo credit: Picture Perfect Homes
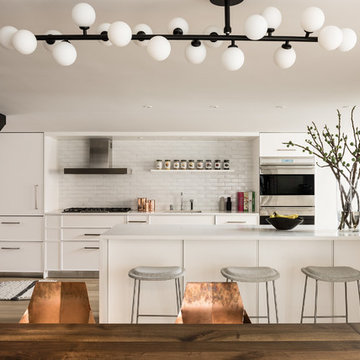
This kitchen is a study in white. White tiles with a textured surface, white minimally detailed cabinetry, a white waterfall countertop and off-white stools.
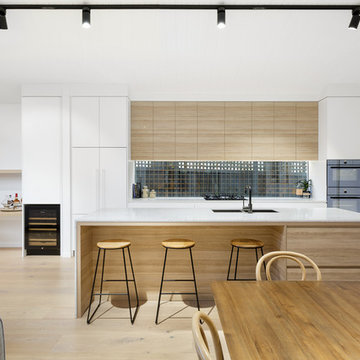
Chisholm Constructions
Design ideas for a contemporary galley open plan kitchen in Melbourne with an undermount sink, flat-panel cabinets, white cabinets, window splashback, panelled appliances, light hardwood floors, with island, beige floor and white benchtop.
Design ideas for a contemporary galley open plan kitchen in Melbourne with an undermount sink, flat-panel cabinets, white cabinets, window splashback, panelled appliances, light hardwood floors, with island, beige floor and white benchtop.
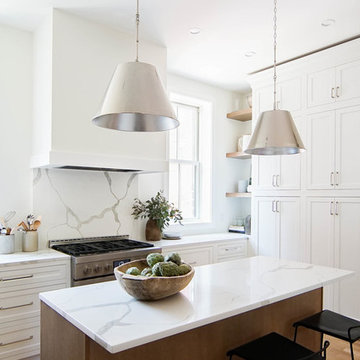
Design ideas for a mid-sized beach style u-shaped open plan kitchen in New York with white cabinets, white splashback, stone slab splashback, stainless steel appliances, with island, white benchtop, an undermount sink, recessed-panel cabinets, quartz benchtops, medium hardwood floors and brown floor.
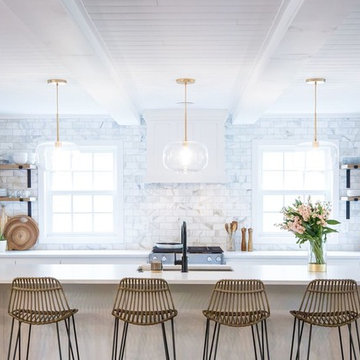
Large transitional l-shaped open plan kitchen in Kansas City with an undermount sink, shaker cabinets, white cabinets, white splashback, stainless steel appliances, with island, white benchtop, quartz benchtops, marble splashback, medium hardwood floors and brown floor.
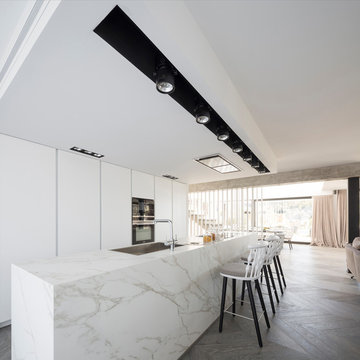
Con su modulación a techo, los seis armarios columna consiguen sacar más partido al espacio disponible. | Interiorismo y decoración: Natalia Zubizarreta. Fotografía: Erlantz Biderbost.
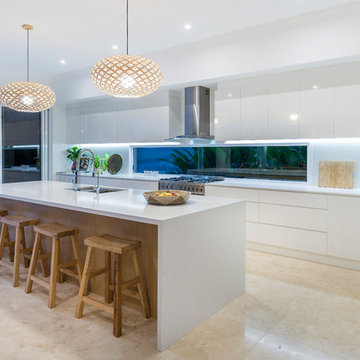
Photo of a large beach style galley open plan kitchen in Gold Coast - Tweed with an undermount sink, flat-panel cabinets, white cabinets, white splashback, window splashback, stainless steel appliances, with island and beige floor.
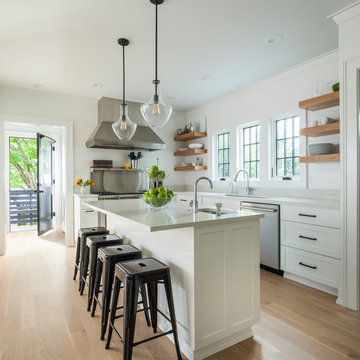
Interior Design by ecd Design LLC
This newly remodeled home was transformed top to bottom. It is, as all good art should be “A little something of the past and a little something of the future.” We kept the old world charm of the Tudor style, (a popular American theme harkening back to Great Britain in the 1500’s) and combined it with the modern amenities and design that many of us have come to love and appreciate. In the process, we created something truly unique and inspiring.
RW Anderson Homes is the premier home builder and remodeler in the Seattle and Bellevue area. Distinguished by their excellent team, and attention to detail, RW Anderson delivers a custom tailored experience for every customer. Their service to clients has earned them a great reputation in the industry for taking care of their customers.
Working with RW Anderson Homes is very easy. Their office and design team work tirelessly to maximize your goals and dreams in order to create finished spaces that aren’t only beautiful, but highly functional for every customer. In an industry known for false promises and the unexpected, the team at RW Anderson is professional and works to present a clear and concise strategy for every project. They take pride in their references and the amount of direct referrals they receive from past clients.
RW Anderson Homes would love the opportunity to talk with you about your home or remodel project today. Estimates and consultations are always free. Call us now at 206-383-8084 or email Ryan@rwandersonhomes.com.
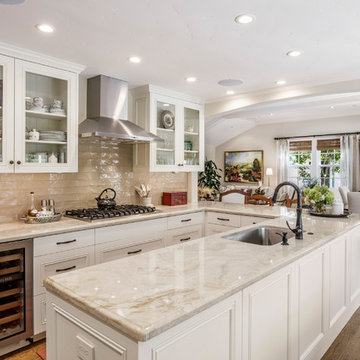
Feel a part of the party in this open concept kitchen. A built in wine fridge is a must have in the wine country, with quartzite counter tops and open cabinets in a light neutral color palette keeps this space from becoming heavy.
1