Crisp White Open Plan Kitchen Design Ideas
Refine by:
Budget
Sort by:Popular Today
1 - 20 of 1,197 photos
Item 1 of 3
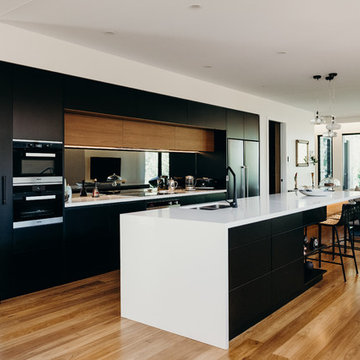
Inspiration for a contemporary open plan kitchen in Newcastle - Maitland with a double-bowl sink, flat-panel cabinets, black cabinets, mirror splashback, black appliances, with island, white benchtop and light hardwood floors.
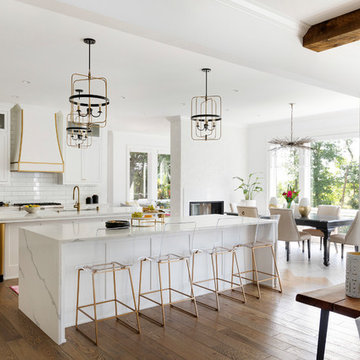
Benjamin Moore Super White cabinets, walls and ceiling
waterfall edge island
quartz counter tops
Savoy house pendants
Emtek satin brass hardware
Thermador appliances - 30" Fridge and 30" Freezer columns, double oven, coffee maker and 2 dishwashers
Custom hood with metallic paint applied banding and plaster texture
Island legs in metallic paint with black feet
white 4x12 subway tile
smoke glass
double sided fireplace
mountain goat taxidermy
Currey chandelier
acrylic and brass counter stools
Shaker style doors with Ovolo sticking
raspberry runners
oak floors in custom stain
marble cheese trays
Image by @Spacecrafting
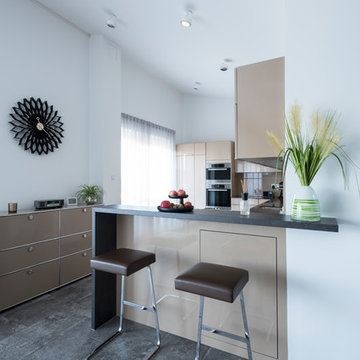
Fotos: Martin Kreuzer
Bildrechte: designfunktion Nürnberg
Design ideas for a small contemporary l-shaped open plan kitchen in Nuremberg with flat-panel cabinets, brown cabinets, black appliances, a peninsula, grey floor and black benchtop.
Design ideas for a small contemporary l-shaped open plan kitchen in Nuremberg with flat-panel cabinets, brown cabinets, black appliances, a peninsula, grey floor and black benchtop.
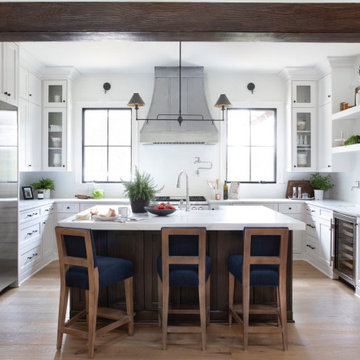
Inspiration for a large country u-shaped open plan kitchen in Atlanta with white cabinets, white splashback, stainless steel appliances, light hardwood floors, with island, white benchtop, shaker cabinets, quartzite benchtops, a farmhouse sink, subway tile splashback and beige floor.
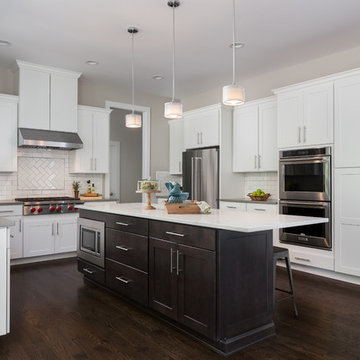
Mid-sized transitional u-shaped open plan kitchen in Chicago with shaker cabinets, white cabinets, white splashback, subway tile splashback, stainless steel appliances, dark hardwood floors, with island, brown floor, grey benchtop, a farmhouse sink and quartz benchtops.
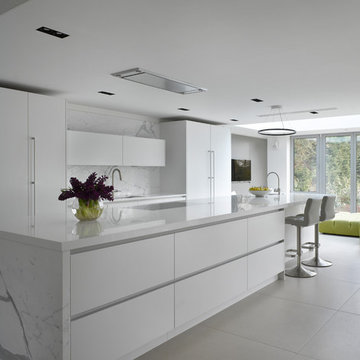
Roundhouse Urbo matt lacquer bespoke kitchen in Dulux White 10BB 83/014 with Silestone Blanco Zeus worktop with Carrara marble downstand and Carrara marble splashback. Photography by Nick Kane.
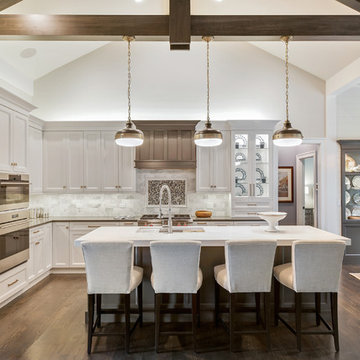
Large transitional l-shaped open plan kitchen in Chicago with an undermount sink, white cabinets, marble splashback, dark hardwood floors, with island, brown floor, recessed-panel cabinets, white splashback and panelled appliances.
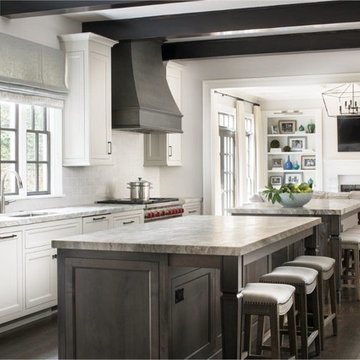
-The kitchen was isolated but was key to project’s success, as it is the central axis of the first level
-The designers renovated the entire lower level to create a configuration that opened the kitchen to every room on lower level, except for the formal dining room
-New double islands tripled the previous counter space and doubled previous storage
-Six bar stools offer ample seating for casual family meals and entertaining
-With a nod to the children, all upholstery in the Kitchen/ Breakfast Room are indoor/outdoor fabrics
-Removing & shortening walls between kitchen/family room/informal dining allows views, a total house connection, plus the architectural changes in these adjoining rooms enhances the kitchen experience
-Design aesthetic was to keep everything neutral with pops of color and accents of dark elements
-Cream cabinetry contrasts with dark stain accents on the island, hood & ceiling beams
-Back splash is over-scaled subway tile; pewter cabinetry hardware
-Fantasy Brown granite counters have a "leather-ed" finish
-The focal point and center of activity now stems from the kitchen – it’s truly the Heart of this Home.
Galina Coada Photography
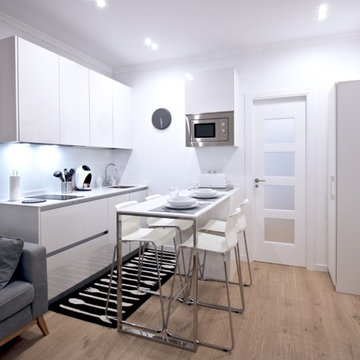
Inspiration for a small scandinavian open plan kitchen in Madrid with flat-panel cabinets, white cabinets, white splashback, stainless steel appliances, a peninsula, white benchtop, an undermount sink and light hardwood floors.
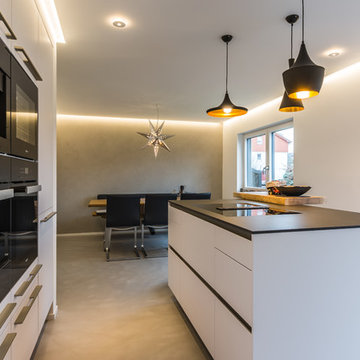
edel-fotografie
Inspiration for a mid-sized contemporary open plan kitchen in Frankfurt with a single-bowl sink, white cabinets, black appliances, with island, flat-panel cabinets, concrete floors, grey floor and black benchtop.
Inspiration for a mid-sized contemporary open plan kitchen in Frankfurt with a single-bowl sink, white cabinets, black appliances, with island, flat-panel cabinets, concrete floors, grey floor and black benchtop.
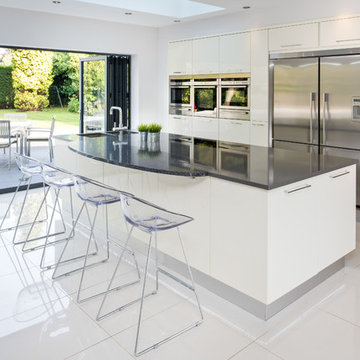
Photo of a large modern single-wall open plan kitchen in West Midlands with a double-bowl sink, beige cabinets, quartzite benchtops, stainless steel appliances, a peninsula, beige floor and black benchtop.

Der Schwerpunkt unserer Arbeit ist die Lichtplanung privater Wohnräume. Hier bietet uns das Licht unzählige Möglichkeiten zur individuellen Gestaltung und wir können unsere ganze Kreativität mit großer Freude unter Beweis stellen.
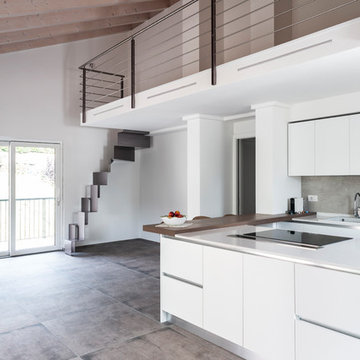
Zona giorno mansardata open space con cucina ad U con isola, soppalco nella parte più alta.
Photo of a large contemporary u-shaped open plan kitchen in Other with white cabinets, grey splashback, with island, grey floor, white benchtop, a drop-in sink, flat-panel cabinets, quartzite benchtops, porcelain splashback, stainless steel appliances and porcelain floors.
Photo of a large contemporary u-shaped open plan kitchen in Other with white cabinets, grey splashback, with island, grey floor, white benchtop, a drop-in sink, flat-panel cabinets, quartzite benchtops, porcelain splashback, stainless steel appliances and porcelain floors.
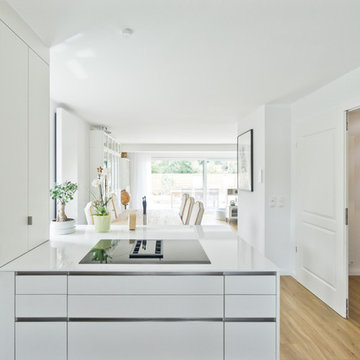
S&G wohnbau GmbH
This is an example of a mid-sized modern open plan kitchen in Nuremberg with medium hardwood floors and brown floor.
This is an example of a mid-sized modern open plan kitchen in Nuremberg with medium hardwood floors and brown floor.
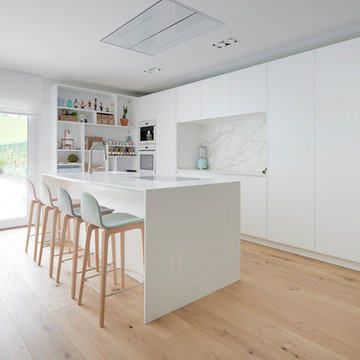
Iñaki Kaperochipi
Design ideas for a large contemporary open plan kitchen in Other with an integrated sink, flat-panel cabinets, white cabinets, white splashback, light hardwood floors, with island, white benchtop, stone slab splashback and white appliances.
Design ideas for a large contemporary open plan kitchen in Other with an integrated sink, flat-panel cabinets, white cabinets, white splashback, light hardwood floors, with island, white benchtop, stone slab splashback and white appliances.
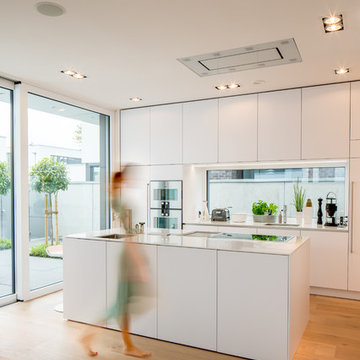
Fotos: Julia Vogel, Köln
Large modern galley open plan kitchen in Dusseldorf with an undermount sink, flat-panel cabinets, white cabinets, solid surface benchtops, white splashback, glass sheet splashback, white appliances, medium hardwood floors, with island, brown floor and white benchtop.
Large modern galley open plan kitchen in Dusseldorf with an undermount sink, flat-panel cabinets, white cabinets, solid surface benchtops, white splashback, glass sheet splashback, white appliances, medium hardwood floors, with island, brown floor and white benchtop.
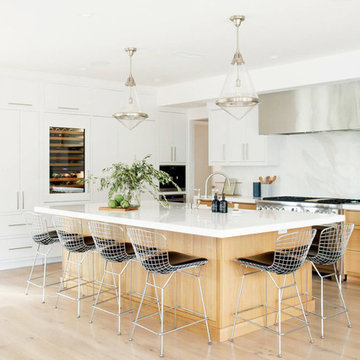
Photo of a large contemporary l-shaped open plan kitchen in Salt Lake City with a farmhouse sink, light wood cabinets, white splashback, stone slab splashback, stainless steel appliances, with island, flat-panel cabinets, light hardwood floors and beige floor.
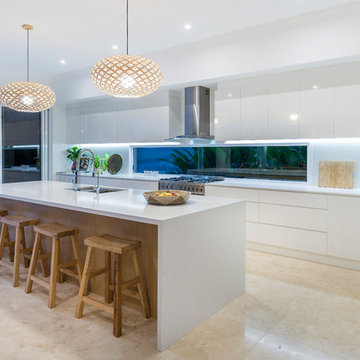
Photo of a large beach style galley open plan kitchen in Gold Coast - Tweed with an undermount sink, flat-panel cabinets, white cabinets, white splashback, window splashback, stainless steel appliances, with island and beige floor.
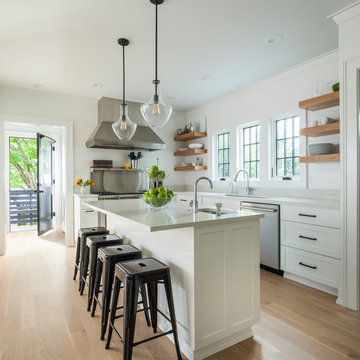
Interior Design by ecd Design LLC
This newly remodeled home was transformed top to bottom. It is, as all good art should be “A little something of the past and a little something of the future.” We kept the old world charm of the Tudor style, (a popular American theme harkening back to Great Britain in the 1500’s) and combined it with the modern amenities and design that many of us have come to love and appreciate. In the process, we created something truly unique and inspiring.
RW Anderson Homes is the premier home builder and remodeler in the Seattle and Bellevue area. Distinguished by their excellent team, and attention to detail, RW Anderson delivers a custom tailored experience for every customer. Their service to clients has earned them a great reputation in the industry for taking care of their customers.
Working with RW Anderson Homes is very easy. Their office and design team work tirelessly to maximize your goals and dreams in order to create finished spaces that aren’t only beautiful, but highly functional for every customer. In an industry known for false promises and the unexpected, the team at RW Anderson is professional and works to present a clear and concise strategy for every project. They take pride in their references and the amount of direct referrals they receive from past clients.
RW Anderson Homes would love the opportunity to talk with you about your home or remodel project today. Estimates and consultations are always free. Call us now at 206-383-8084 or email Ryan@rwandersonhomes.com.
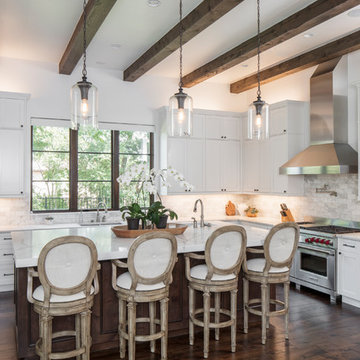
Inspiration for a large mediterranean l-shaped open plan kitchen in Austin with a double-bowl sink, shaker cabinets, white cabinets, white splashback, stainless steel appliances, dark hardwood floors, with island, brown floor, marble benchtops and marble splashback.
Crisp White Open Plan Kitchen Design Ideas
1