Open Plan Kitchen Design Ideas
Refine by:
Budget
Sort by:Popular Today
121 - 140 of 299 photos
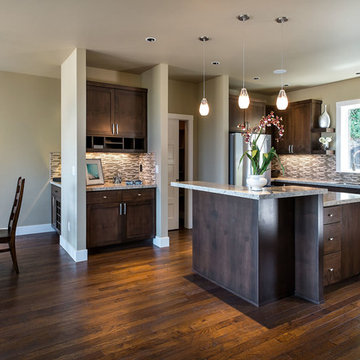
KuDa Photography 2013
Large contemporary l-shaped open plan kitchen in Portland with shaker cabinets, dark wood cabinets, quartz benchtops, multi-coloured splashback, mosaic tile splashback, stainless steel appliances, an undermount sink, medium hardwood floors, with island and brown floor.
Large contemporary l-shaped open plan kitchen in Portland with shaker cabinets, dark wood cabinets, quartz benchtops, multi-coloured splashback, mosaic tile splashback, stainless steel appliances, an undermount sink, medium hardwood floors, with island and brown floor.
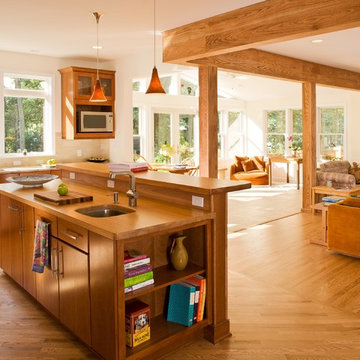
RB Hill
This is an example of a mid-sized traditional l-shaped open plan kitchen in Baltimore with flat-panel cabinets, medium wood cabinets, wood benchtops, an undermount sink, beige splashback, stone tile splashback, stainless steel appliances, medium hardwood floors and with island.
This is an example of a mid-sized traditional l-shaped open plan kitchen in Baltimore with flat-panel cabinets, medium wood cabinets, wood benchtops, an undermount sink, beige splashback, stone tile splashback, stainless steel appliances, medium hardwood floors and with island.
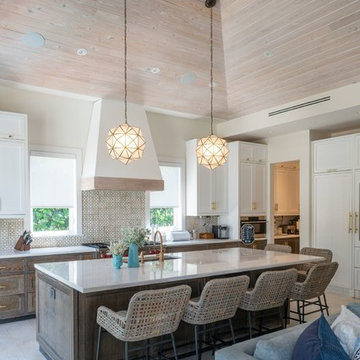
Mediterranean open plan kitchen in Miami with an undermount sink, shaker cabinets, white cabinets, multi-coloured splashback, stainless steel appliances, with island, grey floor and white benchtop.
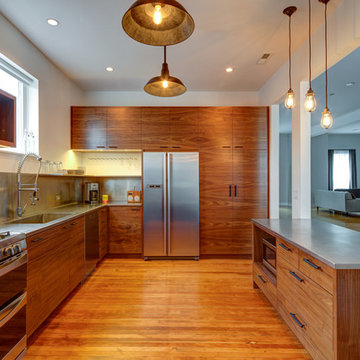
This commercial-to-residential remodel took an abandoned commercial building in southeast Portland and transformed it into an open, light-filled celebration of simplicity. Architect Elizabeth Williams of Pencil Work Studio designed the remodel of the building, which in its hundred-year life had served as nickelodeon, school, place of worship, and dance hall. The loft living space occupies the second floor, while music and rehearsal space occupies the first. After converting the building into a livable loft space, Hammer & Hand returned to remodel the existing kitchen with design by Risa Boyer Architecture.
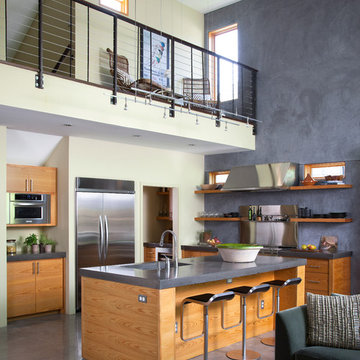
Ryann Ford
Contemporary open plan kitchen in Austin with an integrated sink, open cabinets, medium wood cabinets, stainless steel appliances, concrete floors and with island.
Contemporary open plan kitchen in Austin with an integrated sink, open cabinets, medium wood cabinets, stainless steel appliances, concrete floors and with island.
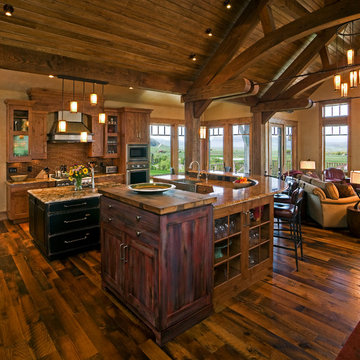
This is an example of a country open plan kitchen in Denver with a farmhouse sink, glass-front cabinets, medium wood cabinets, wood benchtops, brown splashback and stainless steel appliances.
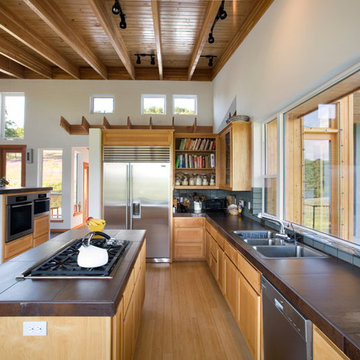
Houzz Feature - How to Configure Your Kitchen Sink:
https://www.houzz.com/magazine/how-to-configure-your-kitchen-sink-stsetivw-vs~14444958
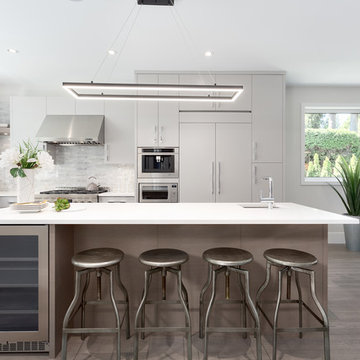
We were able to open up the space next to the sink by adding in some custom floating shelving instead of upper cabinetry. This creates a more open space in one of the busiest areas of the kitchen.
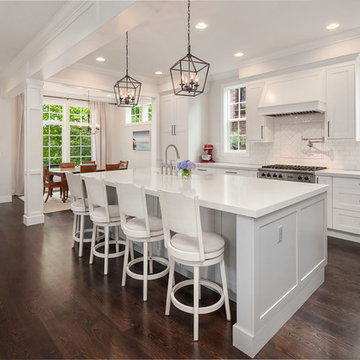
Clarity NW
Transitional open plan kitchen in Seattle with shaker cabinets, white cabinets, white splashback, subway tile splashback, stainless steel appliances, dark hardwood floors, with island, brown floor and white benchtop.
Transitional open plan kitchen in Seattle with shaker cabinets, white cabinets, white splashback, subway tile splashback, stainless steel appliances, dark hardwood floors, with island, brown floor and white benchtop.
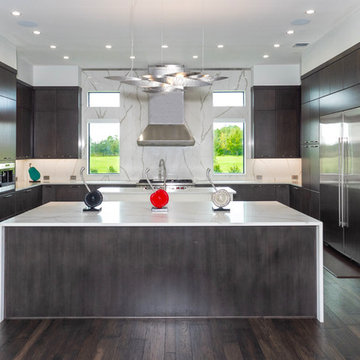
Photo of a contemporary u-shaped open plan kitchen in Tampa with flat-panel cabinets, dark wood cabinets, white splashback, stone slab splashback, stainless steel appliances, dark hardwood floors, multiple islands, brown floor and white benchtop.
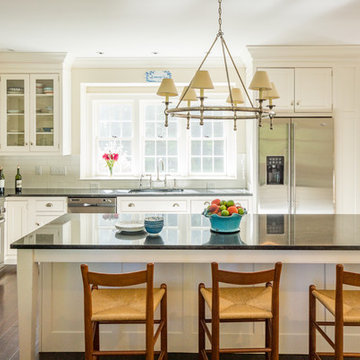
Eric Roth Photography
Design ideas for a mid-sized transitional l-shaped open plan kitchen in Boston with beaded inset cabinets, white cabinets, white splashback, stainless steel appliances, dark hardwood floors, with island, an undermount sink, subway tile splashback and brown floor.
Design ideas for a mid-sized transitional l-shaped open plan kitchen in Boston with beaded inset cabinets, white cabinets, white splashback, stainless steel appliances, dark hardwood floors, with island, an undermount sink, subway tile splashback and brown floor.
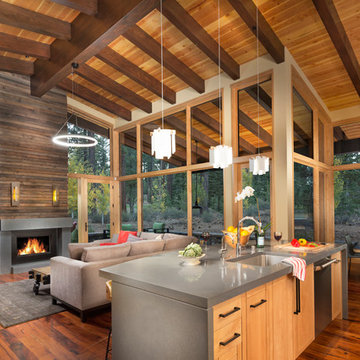
Photo of a mid-sized country open plan kitchen in Sacramento with dark hardwood floors, an undermount sink, flat-panel cabinets, medium wood cabinets and with island.
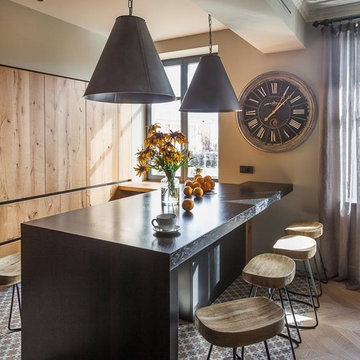
Inspiration for a mid-sized contemporary l-shaped open plan kitchen in London with flat-panel cabinets, medium wood cabinets, a peninsula, an integrated sink, wood benchtops, black splashback, stainless steel appliances and porcelain floors.
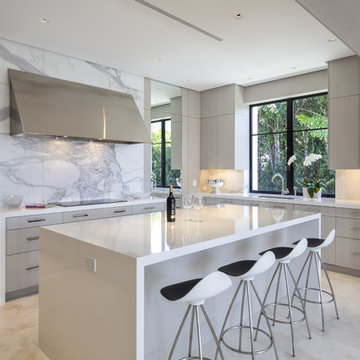
Ron Rosenzweig
This is an example of a mid-sized contemporary open plan kitchen in Miami with an undermount sink, flat-panel cabinets, light wood cabinets, laminate benchtops, white splashback, stone slab splashback, marble floors, with island and stainless steel appliances.
This is an example of a mid-sized contemporary open plan kitchen in Miami with an undermount sink, flat-panel cabinets, light wood cabinets, laminate benchtops, white splashback, stone slab splashback, marble floors, with island and stainless steel appliances.
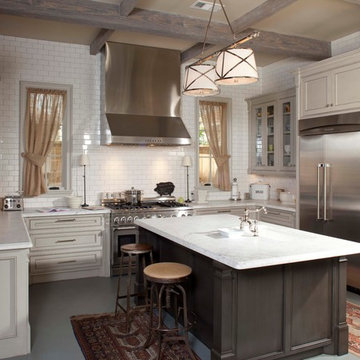
This house was inspired by the works of A. Hays Town / photography by Felix Sanchez
This is an example of an expansive contemporary u-shaped open plan kitchen in Houston with beaded inset cabinets, beige cabinets, marble benchtops, white splashback, subway tile splashback, stainless steel appliances, with island, grey floor, white benchtop and an undermount sink.
This is an example of an expansive contemporary u-shaped open plan kitchen in Houston with beaded inset cabinets, beige cabinets, marble benchtops, white splashback, subway tile splashback, stainless steel appliances, with island, grey floor, white benchtop and an undermount sink.
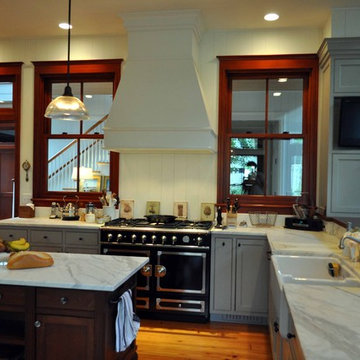
Photo of a large traditional u-shaped open plan kitchen in Atlanta with a farmhouse sink, shaker cabinets, grey cabinets, black appliances, marble benchtops, white splashback and dark hardwood floors.
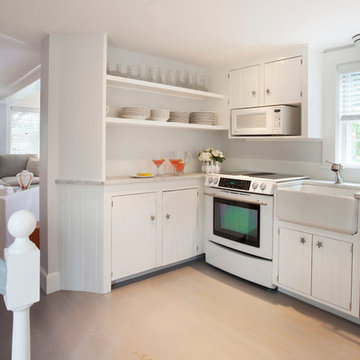
Inspiration for a small beach style l-shaped open plan kitchen in Boston with a farmhouse sink, white cabinets, white appliances, light hardwood floors and no island.
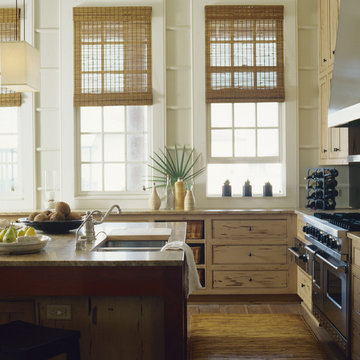
Inspiration for a mid-sized tropical l-shaped open plan kitchen in Miami with a double-bowl sink, beige cabinets, stainless steel appliances, with island, recessed-panel cabinets, granite benchtops and dark hardwood floors.
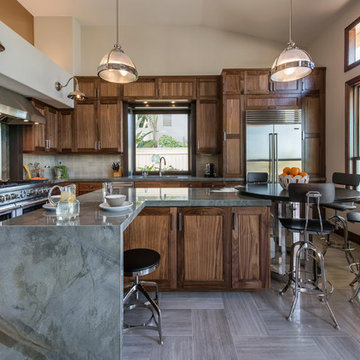
This unique island has ample seating for family and guests. The walnut cabinetry is a classic choice.
Design ideas for a large transitional l-shaped open plan kitchen in Other with an undermount sink, recessed-panel cabinets, dark wood cabinets, multi-coloured splashback, mosaic tile splashback, stainless steel appliances, granite benchtops, ceramic floors, with island and grey floor.
Design ideas for a large transitional l-shaped open plan kitchen in Other with an undermount sink, recessed-panel cabinets, dark wood cabinets, multi-coloured splashback, mosaic tile splashback, stainless steel appliances, granite benchtops, ceramic floors, with island and grey floor.
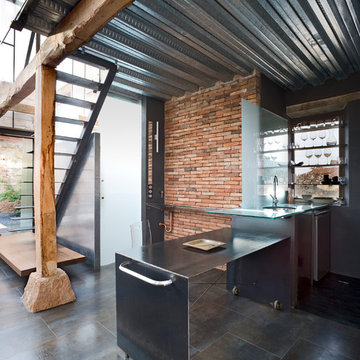
Fotografía de Ángel Baltanás
Inspiration for an industrial single-wall open plan kitchen in Other with an undermount sink, open cabinets, stainless steel benchtops and a peninsula.
Inspiration for an industrial single-wall open plan kitchen in Other with an undermount sink, open cabinets, stainless steel benchtops and a peninsula.
Open Plan Kitchen Design Ideas
7