Open Plan Kitchen Design Ideas
Refine by:
Budget
Sort by:Popular Today
1 - 20 of 106 photos
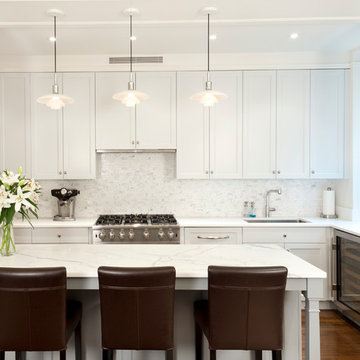
This Kitchen was carved out of a former Maids Room and Pantry in order to provide an "open-concept" Kitchen/Family Room which opens into a Living/Dining Room. While the spaces are all open to one another, each is defined separately to maintain the pre-war character of the apartment. In this instance, the peninsula is contained within a large cased opening which also incorporates custom storage cabinets.
Photo by J. Nefsky
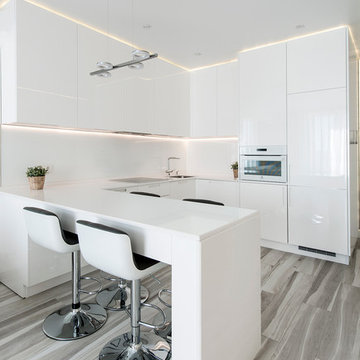
Photo of a mid-sized modern u-shaped open plan kitchen in Palma de Mallorca with flat-panel cabinets, white cabinets, white splashback, white appliances and a peninsula.
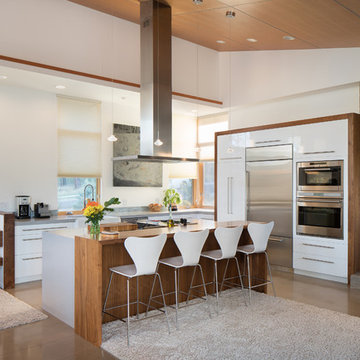
Ian Whitehead Photographer
Design ideas for a mid-sized contemporary l-shaped open plan kitchen in Phoenix with flat-panel cabinets, white cabinets, quartzite benchtops, grey splashback, stainless steel appliances, concrete floors and with island.
Design ideas for a mid-sized contemporary l-shaped open plan kitchen in Phoenix with flat-panel cabinets, white cabinets, quartzite benchtops, grey splashback, stainless steel appliances, concrete floors and with island.
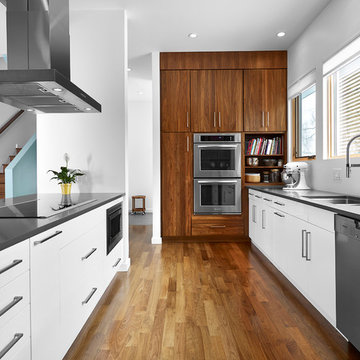
Designers: Kim and Chris Woodroffe
e-mail:cwoodrof@gmail.com
Photographer: Merle Prosofsky Photography Ltd.
This is an example of a mid-sized modern galley open plan kitchen in Edmonton with flat-panel cabinets, stainless steel appliances, an undermount sink, white cabinets, solid surface benchtops, medium hardwood floors, a peninsula and brown floor.
This is an example of a mid-sized modern galley open plan kitchen in Edmonton with flat-panel cabinets, stainless steel appliances, an undermount sink, white cabinets, solid surface benchtops, medium hardwood floors, a peninsula and brown floor.
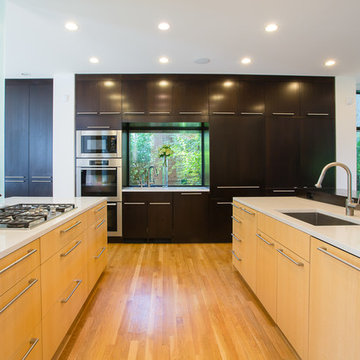
Photos By Shawn Lortie Photography
This is an example of a mid-sized contemporary u-shaped open plan kitchen in DC Metro with flat-panel cabinets, light wood cabinets, stainless steel appliances, an undermount sink, solid surface benchtops, light hardwood floors, multiple islands, beige floor and white benchtop.
This is an example of a mid-sized contemporary u-shaped open plan kitchen in DC Metro with flat-panel cabinets, light wood cabinets, stainless steel appliances, an undermount sink, solid surface benchtops, light hardwood floors, multiple islands, beige floor and white benchtop.
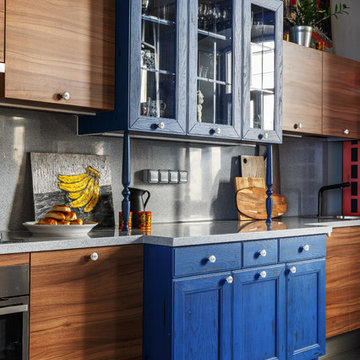
ToTaste Studio
Макс Жуков
Виктор Штефан
Фотограф: Сергей Красюк
Large eclectic single-wall open plan kitchen in Saint Petersburg with grey floor, blue cabinets, solid surface benchtops, grey splashback, stainless steel appliances, with island and recessed-panel cabinets.
Large eclectic single-wall open plan kitchen in Saint Petersburg with grey floor, blue cabinets, solid surface benchtops, grey splashback, stainless steel appliances, with island and recessed-panel cabinets.
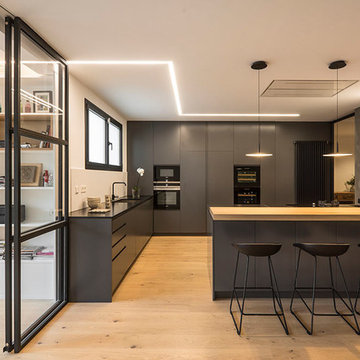
Susanna Cots · Interior Design
This is an example of a large contemporary l-shaped open plan kitchen in Barcelona with flat-panel cabinets, black cabinets, a peninsula, an undermount sink, white splashback, black appliances and light hardwood floors.
This is an example of a large contemporary l-shaped open plan kitchen in Barcelona with flat-panel cabinets, black cabinets, a peninsula, an undermount sink, white splashback, black appliances and light hardwood floors.
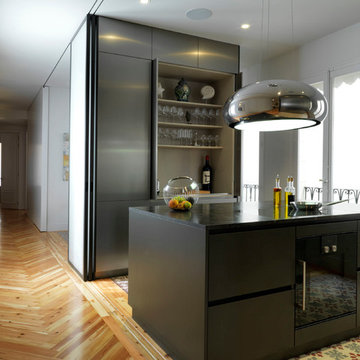
Cocina con isla
Fotógrafo: Javier Ortega
Photo of a small contemporary single-wall open plan kitchen in Madrid with flat-panel cabinets, stainless steel cabinets, black appliances, with island, marble benchtops, grey splashback, ceramic floors, multi-coloured floor and black benchtop.
Photo of a small contemporary single-wall open plan kitchen in Madrid with flat-panel cabinets, stainless steel cabinets, black appliances, with island, marble benchtops, grey splashback, ceramic floors, multi-coloured floor and black benchtop.
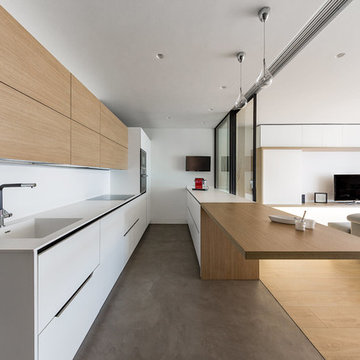
This is an example of a large contemporary open plan kitchen in Madrid with an integrated sink, flat-panel cabinets, light wood cabinets, white splashback, black appliances and a peninsula.
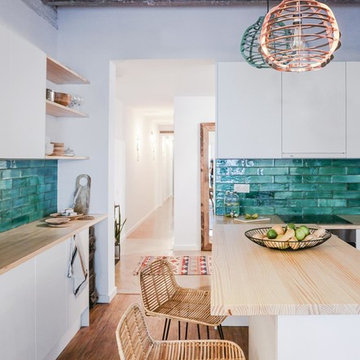
Caroline Savin
Inspiration for a mid-sized mediterranean l-shaped open plan kitchen in Barcelona with recessed-panel cabinets, white cabinets, wood benchtops, green splashback, ceramic splashback, medium hardwood floors and with island.
Inspiration for a mid-sized mediterranean l-shaped open plan kitchen in Barcelona with recessed-panel cabinets, white cabinets, wood benchtops, green splashback, ceramic splashback, medium hardwood floors and with island.
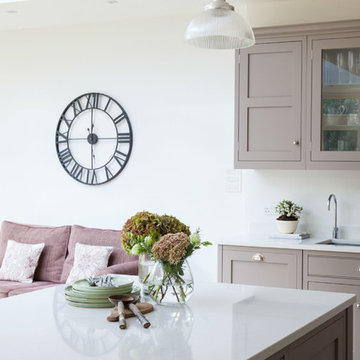
Anita Fraser
Large traditional open plan kitchen in London with shaker cabinets and with island.
Large traditional open plan kitchen in London with shaker cabinets and with island.
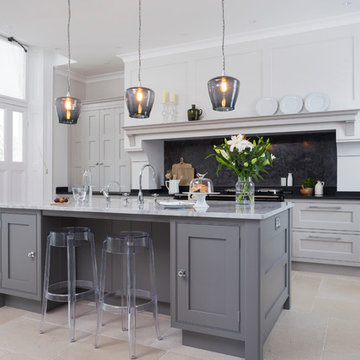
Bespoke hand-made cabinetry. Paint colours by Lewis Alderson
Large transitional open plan kitchen in Hampshire with grey cabinets, black splashback, with island, a double-bowl sink, beaded inset cabinets, granite benchtops and limestone floors.
Large transitional open plan kitchen in Hampshire with grey cabinets, black splashback, with island, a double-bowl sink, beaded inset cabinets, granite benchtops and limestone floors.
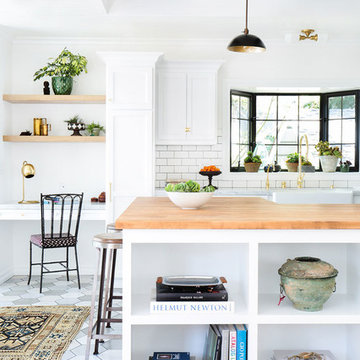
This is an example of a mid-sized scandinavian open plan kitchen in Los Angeles with a farmhouse sink, recessed-panel cabinets, white cabinets, white splashback, subway tile splashback, stainless steel appliances, porcelain floors, a peninsula and wood benchtops.
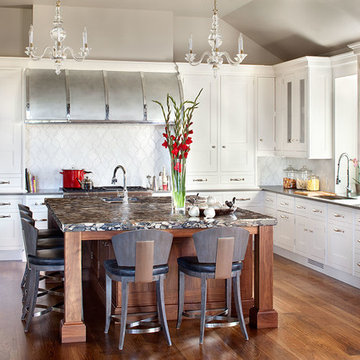
Custom Hoods for One-of-a-Kind Kitchens
A one-of-a-kind custom hood is the focal-point of any designer kitchen. There is no better way to tie together all of the wood cabinets and granite tops than with a unique custom designed metal hood. Whether the material is copper, zinc, stainless or carbon steel, Runa Novak from In Your Space, Interior Design can provide the perfect solution for all of your custom designed kitchen needs
For this project, Runa chose to design a custom hood to compliment the large wood cabinets and walnut island in a Colorado mountain home. The end result, a zinc barrel hood with straps and rivets, was featured in Colorado Homes and Lifestyle Magazine for their special kitchen issue in Sept/Oct 2013.
Runa Novak can build a custom hood in any style of your choosing as part of her interior design services, including barrel, bell, modern and French country. You can also choose from different custom hood materials: copper and zinc, hammered, non-hammered, strapped, and rivets, etc.
Call Runa Novak for your custom kitchen hood needs.
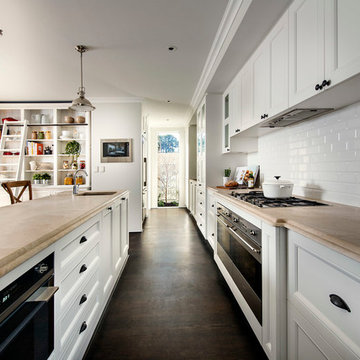
Photo of a traditional galley open plan kitchen in Perth with an undermount sink, recessed-panel cabinets, white cabinets, white splashback, subway tile splashback, stainless steel appliances, dark hardwood floors and with island.
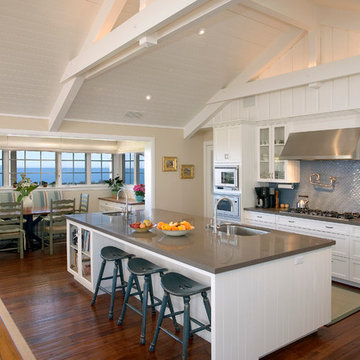
The large kitchen island provides not only ample space for preparing meals but is also a great gathering spot for friends and family. Photographer: Jim Bartsch
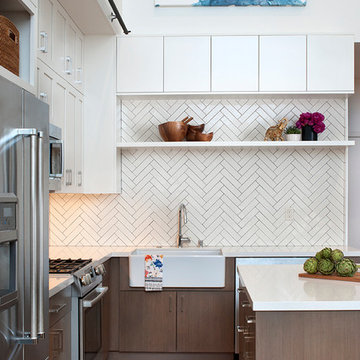
With tech careers to keep first-time home buyers busy Regan Baker Design Inc. was hired to update a standard two-bedroom loft into a warm and unique space with storage for days. The kitchen boasts a nine-foot aluminum rolling ladder to access those hard-to-reach places, and a farm sink is paired with a herringbone backsplash for a nice spin on the standard white kitchen. In the living room RBD warmed up the space with 17 foot dip-dyed draperies, running floor to ceiling.
Key Contributers:
Contractor: Elmack Construction
Cabinetry: KitchenSync
Photography: Kristine Franson
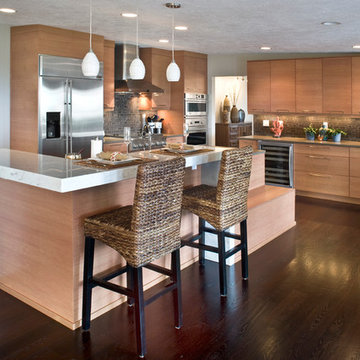
This kitchen was designed to be easily accessed from every direction, which maintains a nice flow. The overall color is a beautiful balance between the warm cabinets and cool stainless steel finishes.
Interior Design by Gina Wagner of Seed Interiors
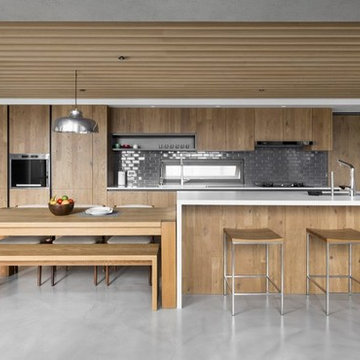
Cuando el elemento madera toma protagonismo en esta cocina.
Resalta el blanco puro de la encimera de la isla donde se encuentra la zona de agua y una zona barra para dos taburetes.
La mesa de 6 personas a diferente nivel que la isla con una zona de banqueta para 3 personas y la otra de 3 sillas.
La zona cocción se dispone en línea junto con el horno y el frigorífico completamente integrado.
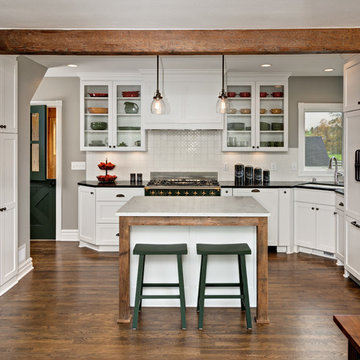
This is an example of a mid-sized country l-shaped open plan kitchen in Minneapolis with an undermount sink, shaker cabinets, white cabinets, white splashback, dark hardwood floors, with island, soapstone benchtops, ceramic splashback and panelled appliances.
Open Plan Kitchen Design Ideas
1