Open Plan Kitchen Design Ideas
Refine by:
Budget
Sort by:Popular Today
1 - 20 of 45 photos
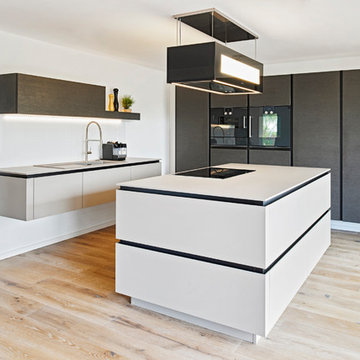
UMBAU EINES EINFAMILIENHAUSES
Das Haus aus dem Jahr 1962 ist nicht wieder zu erkennen: Das Dachgeschoss erweitert, die Dachgauben ebenso wie die Terrasse erneuert. Das Dachgeschoss bekam einen Anbau, die Technik wurde komplett erneuert. Alle Gewerke wurden generalsaniert. Nach einer Bauzeit von 9 Monaten war der Umbau 2015 fertig gestellt — und das Haus hat nun 260qm moderne Wohnfläche.
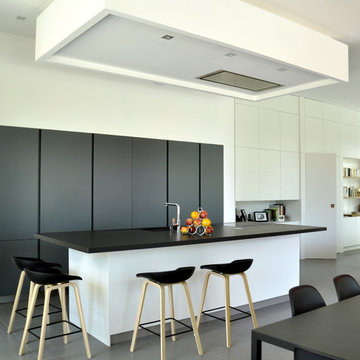
Façades laque mate, coloris gris et blanc, avec gorges intégrées du même colori que les façades. plan de travail en granit Zimbabwe (finition cuir)
Originalité : les fours sont invisibles grâce aux portes rentrantes.
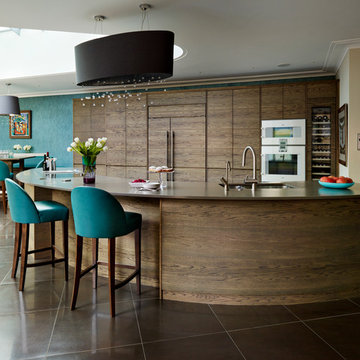
Photo of an expansive contemporary open plan kitchen in London with flat-panel cabinets, dark wood cabinets, panelled appliances, with island and solid surface benchtops.
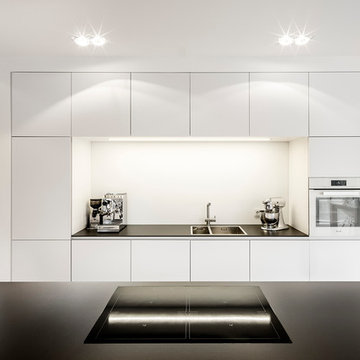
Modern open plan kitchen in Cologne with a double-bowl sink, flat-panel cabinets, white splashback, with island, white appliances and concrete floors.
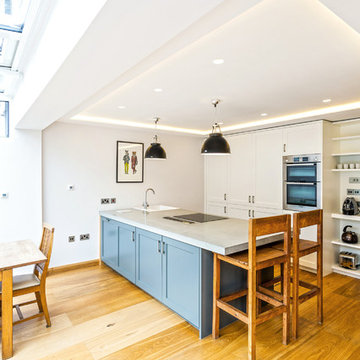
Andy Barker - ©www.andybarker.com
Mid-sized transitional galley open plan kitchen in London with a farmhouse sink, shaker cabinets, stainless steel appliances, light hardwood floors and a peninsula.
Mid-sized transitional galley open plan kitchen in London with a farmhouse sink, shaker cabinets, stainless steel appliances, light hardwood floors and a peninsula.
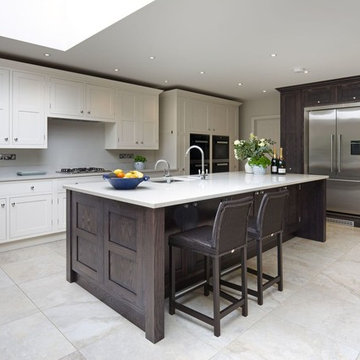
Design ideas for a large traditional single-wall open plan kitchen in London with a drop-in sink, shaker cabinets, dark wood cabinets, marble benchtops, white splashback, stone tile splashback, stainless steel appliances, ceramic floors and with island.
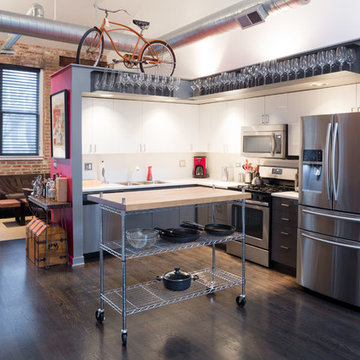
Dark floors ground the space while soaring curved ceilings bounce light throughout. The low cost,. high impact kitchen was designed to recede, creating a wide open home available for entertaining. Steel shelves anchored to the header above provide ample storage for fine glassware. The rolling island can be positioned as required.
photography by Tyler Mallory www.tylermallory.com
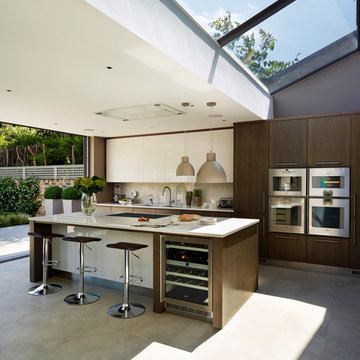
Sloping skylights create a visual break between the old house and the new, flooding the open space with sunlight
This is an example of a large contemporary open plan kitchen in London with with island, flat-panel cabinets, quartzite benchtops, white splashback, glass tile splashback and stainless steel appliances.
This is an example of a large contemporary open plan kitchen in London with with island, flat-panel cabinets, quartzite benchtops, white splashback, glass tile splashback and stainless steel appliances.
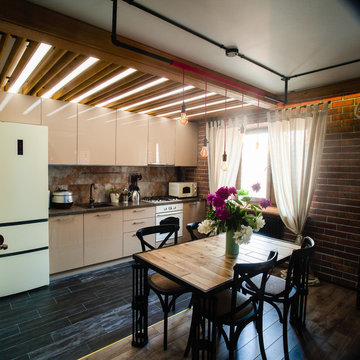
Интерьер кухни
Photo of a mid-sized industrial single-wall open plan kitchen in Other with an undermount sink, flat-panel cabinets, beige cabinets, solid surface benchtops, brown splashback, porcelain splashback, white appliances, ceramic floors and no island.
Photo of a mid-sized industrial single-wall open plan kitchen in Other with an undermount sink, flat-panel cabinets, beige cabinets, solid surface benchtops, brown splashback, porcelain splashback, white appliances, ceramic floors and no island.
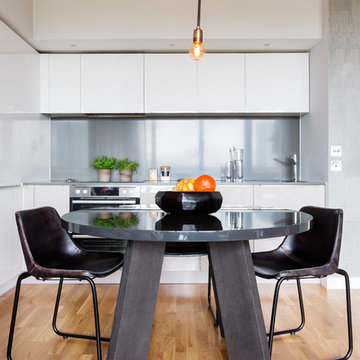
This is an example of a large contemporary l-shaped open plan kitchen in London with a single-bowl sink, flat-panel cabinets, white cabinets, metallic splashback and medium hardwood floors.
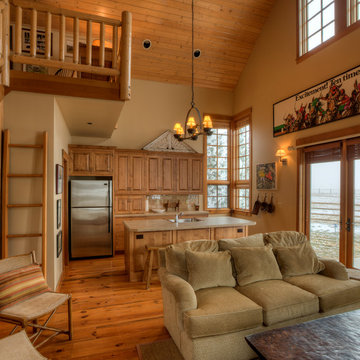
Guest cottage great room looking toward the kitchen.
Photography by Lucas Henning.
Photo of a small country single-wall open plan kitchen in Seattle with a drop-in sink, raised-panel cabinets, brown cabinets, tile benchtops, beige splashback, porcelain splashback, stainless steel appliances, medium hardwood floors, with island, brown floor and beige benchtop.
Photo of a small country single-wall open plan kitchen in Seattle with a drop-in sink, raised-panel cabinets, brown cabinets, tile benchtops, beige splashback, porcelain splashback, stainless steel appliances, medium hardwood floors, with island, brown floor and beige benchtop.
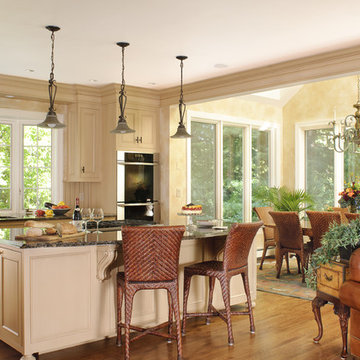
Design ideas for a traditional open plan kitchen in Boston with beaded inset cabinets, beige cabinets, granite benchtops and stainless steel appliances.
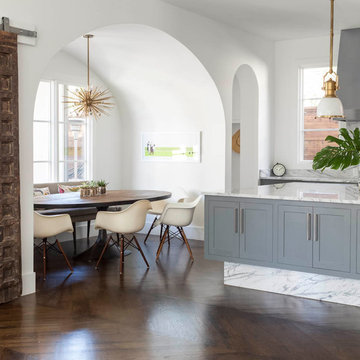
Nathan Schroder Photography
BK Design Studio
Robert Elliott Custom Homes
Inspiration for a contemporary galley open plan kitchen in Dallas with a drop-in sink, shaker cabinets, grey cabinets, marble benchtops, white splashback, stone slab splashback, stainless steel appliances, dark hardwood floors and with island.
Inspiration for a contemporary galley open plan kitchen in Dallas with a drop-in sink, shaker cabinets, grey cabinets, marble benchtops, white splashback, stone slab splashback, stainless steel appliances, dark hardwood floors and with island.
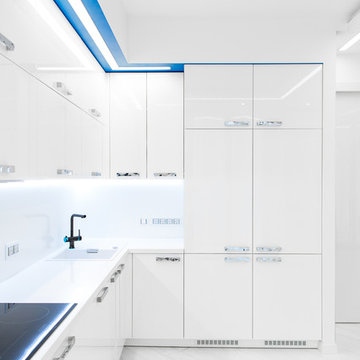
Дизайн кухни-гостиной из проекта интерьер “I8” в современном стиле разработанного "Студией IN-DS "
Кухня с белыми глянцевыми фасадами и яркими акцентами , Мебель изготовлена по индивидуальному заказу компанией IN-DS мебель. Дизайнеры - Гренкова Светлана и Хохлова Юлия
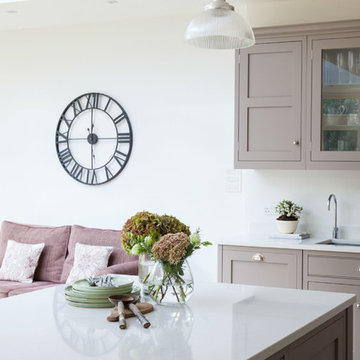
Anita Fraser
Large traditional open plan kitchen in London with shaker cabinets and with island.
Large traditional open plan kitchen in London with shaker cabinets and with island.
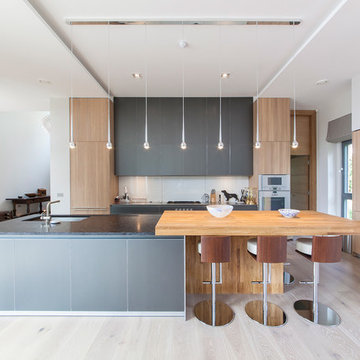
Earl Smith - Bannenberg & Rowell kitchen design http://bannenbergandrowell.com
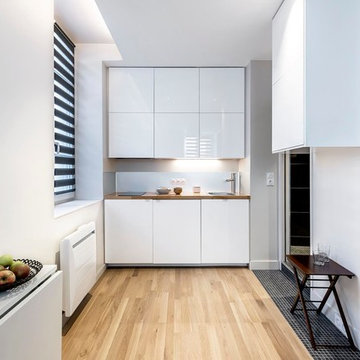
Arch. A/K Architectures
Photo. Benoît Alazard
Inspiration for a small contemporary single-wall open plan kitchen in Other with a drop-in sink, white cabinets, wood benchtops, metallic splashback, metal splashback, light hardwood floors and no island.
Inspiration for a small contemporary single-wall open plan kitchen in Other with a drop-in sink, white cabinets, wood benchtops, metallic splashback, metal splashback, light hardwood floors and no island.
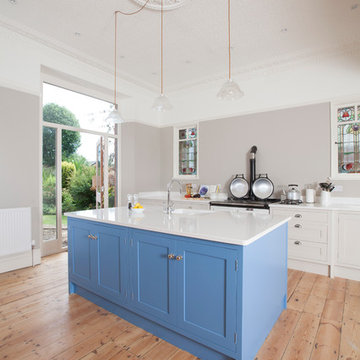
felix page
Design ideas for a traditional single-wall open plan kitchen in Cardiff with an undermount sink, shaker cabinets, white cabinets, quartzite benchtops, coloured appliances and with island.
Design ideas for a traditional single-wall open plan kitchen in Cardiff with an undermount sink, shaker cabinets, white cabinets, quartzite benchtops, coloured appliances and with island.
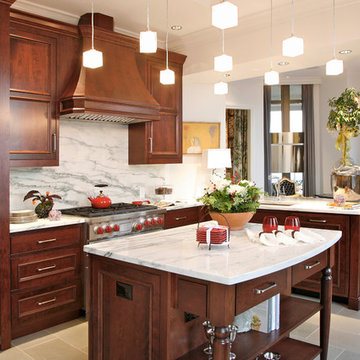
Mansion on Peachtree
Barbara Brown Photography
This is an example of a traditional open plan kitchen in Atlanta with recessed-panel cabinets and dark wood cabinets.
This is an example of a traditional open plan kitchen in Atlanta with recessed-panel cabinets and dark wood cabinets.
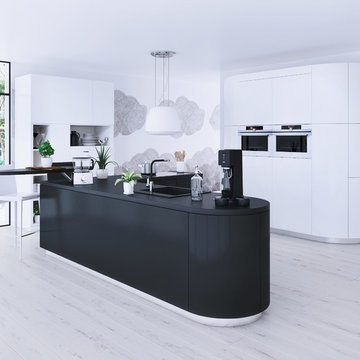
Cuisine ELENA
Design ideas for a large modern single-wall open plan kitchen in Paris with a single-bowl sink, panelled appliances, light hardwood floors and with island.
Design ideas for a large modern single-wall open plan kitchen in Paris with a single-bowl sink, panelled appliances, light hardwood floors and with island.
Open Plan Kitchen Design Ideas
1