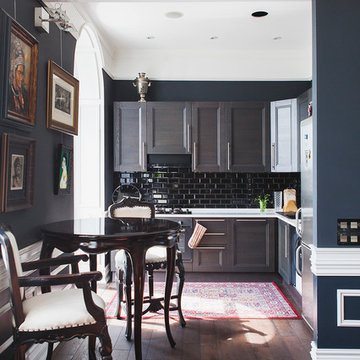Open Plan Kitchen Design Ideas
Refine by:
Budget
Sort by:Popular Today
1 - 20 of 48 photos
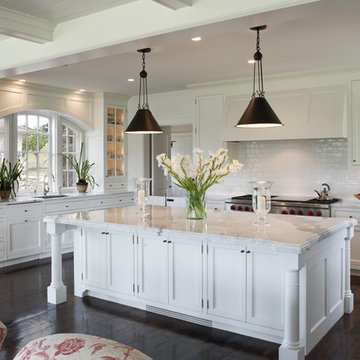
Photographer: Tom Crane
Design ideas for a traditional l-shaped open plan kitchen in Philadelphia with recessed-panel cabinets, white cabinets, white splashback, marble benchtops, an undermount sink, subway tile splashback, stainless steel appliances and dark hardwood floors.
Design ideas for a traditional l-shaped open plan kitchen in Philadelphia with recessed-panel cabinets, white cabinets, white splashback, marble benchtops, an undermount sink, subway tile splashback, stainless steel appliances and dark hardwood floors.
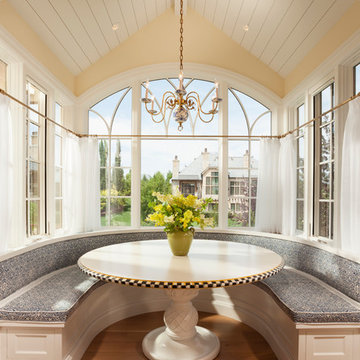
Photo by: Joshua Caldwell
Design ideas for a traditional open plan kitchen in Salt Lake City.
Design ideas for a traditional open plan kitchen in Salt Lake City.
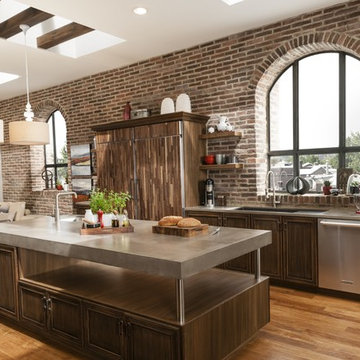
This is an example of a transitional open plan kitchen in San Diego with an undermount sink, recessed-panel cabinets, dark wood cabinets, concrete benchtops, red splashback, brick splashback, panelled appliances, medium hardwood floors and with island.
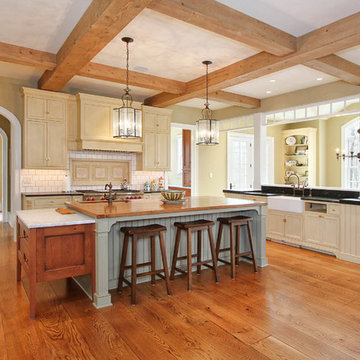
Ronnie Bruce Photography
Traditional u-shaped open plan kitchen in Philadelphia with recessed-panel cabinets, beige cabinets, white splashback, a farmhouse sink, stainless steel appliances and medium hardwood floors.
Traditional u-shaped open plan kitchen in Philadelphia with recessed-panel cabinets, beige cabinets, white splashback, a farmhouse sink, stainless steel appliances and medium hardwood floors.
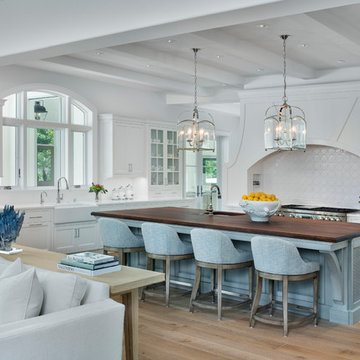
Design ideas for a mid-sized beach style open plan kitchen in Other with a farmhouse sink, white cabinets, white splashback, stainless steel appliances, with island, beige floor, white benchtop, recessed-panel cabinets and medium hardwood floors.
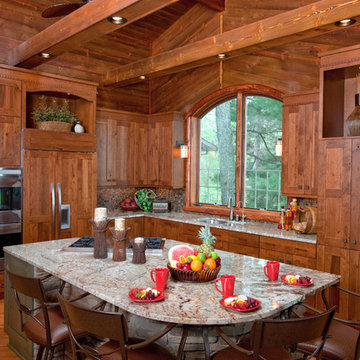
February and March 2011 Mpls/St. Paul Magazine featured Byron and Janet Richard's kitchen in their Cross Lake retreat designed by JoLynn Johnson.
Honorable Mention in Crystal Cabinet Works Design Contest 2011
A vacation home built in 1992 on Cross Lake that was made for entertaining.
The problems
• Chipped floor tiles
• Dated appliances
• Inadequate counter space and storage
• Poor lighting
• Lacking of a wet bar, buffet and desk
• Stark design and layout that didn't fit the size of the room
Our goal was to create the log cabin feeling the homeowner wanted, not expanding the size of the kitchen, but utilizing the space better. In the redesign, we removed the half wall separating the kitchen and living room and added a third column to make it visually more appealing. We lowered the 16' vaulted ceiling by adding 3 beams allowing us to add recessed lighting. Repositioning some of the appliances and enlarge counter space made room for many cooks in the kitchen, and a place for guests to sit and have conversation with the homeowners while they prepare meals.
Key design features and focal points of the kitchen
• Keeping the tongue-and-groove pine paneling on the walls, having it
sandblasted and stained to match the cabinetry, brings out the
woods character.
• Balancing the room size we staggered the height of cabinetry reaching to
9' high with an additional 6” crown molding.
• A larger island gained storage and also allows for 5 bar stools.
• A former closet became the desk. A buffet in the diningroom was added
and a 13' wet bar became a room divider between the kitchen and
living room.
• We added several arched shapes: large arched-top window above the sink,
arch valance over the wet bar and the shape of the island.
• Wide pine wood floor with square nails
• Texture in the 1x1” mosaic tile backsplash
Balance of color is seen in the warm rustic cherry cabinets combined with accents of green stained cabinets, granite counter tops combined with cherry wood counter tops, pine wood floors, stone backs on the island and wet bar, 3-bronze metal doors and rust hardware.
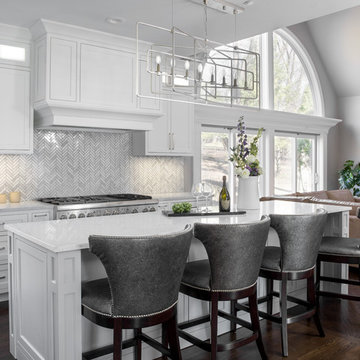
Cynthia Lynn
Inspiration for a mid-sized transitional l-shaped open plan kitchen in Chicago with shaker cabinets, white cabinets, stainless steel appliances, dark hardwood floors, brown floor, white benchtop, marble benchtops, white splashback, mosaic tile splashback, a farmhouse sink and multiple islands.
Inspiration for a mid-sized transitional l-shaped open plan kitchen in Chicago with shaker cabinets, white cabinets, stainless steel appliances, dark hardwood floors, brown floor, white benchtop, marble benchtops, white splashback, mosaic tile splashback, a farmhouse sink and multiple islands.
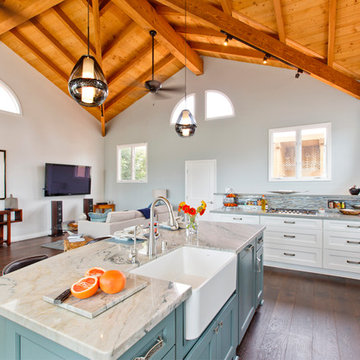
Jon Upson
Photo of an expansive beach style u-shaped open plan kitchen in San Diego with a farmhouse sink, shaker cabinets, white cabinets, quartz benchtops, multi-coloured splashback, glass tile splashback, stainless steel appliances, dark hardwood floors and with island.
Photo of an expansive beach style u-shaped open plan kitchen in San Diego with a farmhouse sink, shaker cabinets, white cabinets, quartz benchtops, multi-coloured splashback, glass tile splashback, stainless steel appliances, dark hardwood floors and with island.
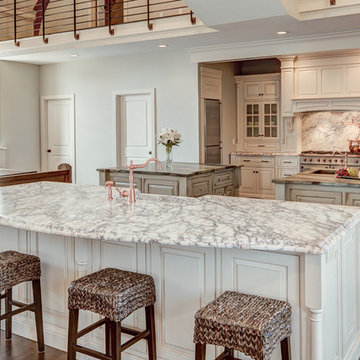
Inspired by the lofty and elevated design of the former church that this home now inhabits, this sprawling kitchen is striking and lavish. Carefully constructed--from copper sink fixtures to weathered wood cabinetry to recycled glass countertops. Divine influence maintained in curved window frames, pews at dining table, and choir loft. Each detail is unique and elegant in its own right, and all elements are brought together to create a one of a kind beauty.
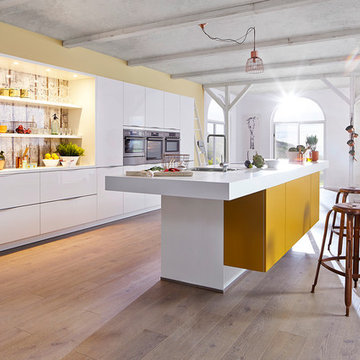
This is an example of a mid-sized contemporary single-wall open plan kitchen in Stuttgart with white cabinets, with island, a drop-in sink, flat-panel cabinets and stainless steel appliances.
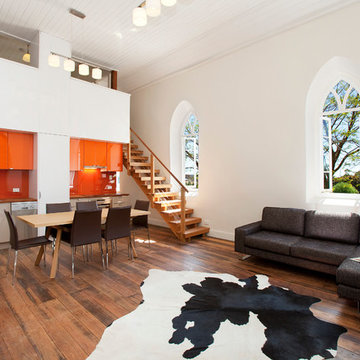
The kitchen divides the main space ans supports the mezzanine bedroom over.
Photo of an industrial single-wall open plan kitchen in Sydney with an undermount sink, flat-panel cabinets, orange cabinets, orange splashback, glass sheet splashback and stainless steel appliances.
Photo of an industrial single-wall open plan kitchen in Sydney with an undermount sink, flat-panel cabinets, orange cabinets, orange splashback, glass sheet splashback and stainless steel appliances.
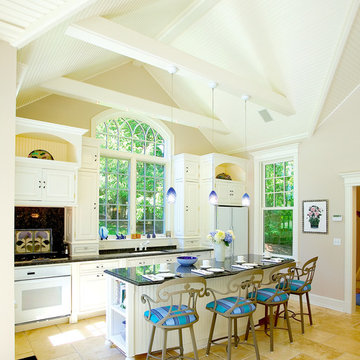
Olson Photographic
Mid-sized traditional galley open plan kitchen in New York with an undermount sink, beaded inset cabinets, white cabinets, granite benchtops, black splashback, stone slab splashback, white appliances, limestone floors and with island.
Mid-sized traditional galley open plan kitchen in New York with an undermount sink, beaded inset cabinets, white cabinets, granite benchtops, black splashback, stone slab splashback, white appliances, limestone floors and with island.
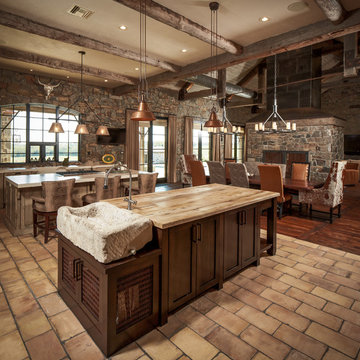
photos by Steve Chenn
Design ideas for a large country l-shaped open plan kitchen in Houston with dark wood cabinets, a drop-in sink, shaker cabinets, wood benchtops, multi-coloured splashback, brick splashback, brick floors, multiple islands and beige floor.
Design ideas for a large country l-shaped open plan kitchen in Houston with dark wood cabinets, a drop-in sink, shaker cabinets, wood benchtops, multi-coloured splashback, brick splashback, brick floors, multiple islands and beige floor.
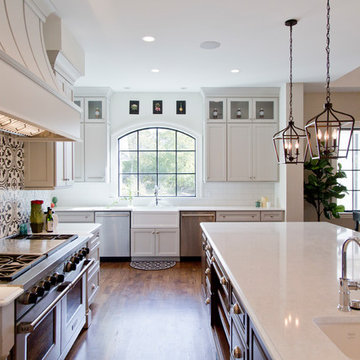
Photo of a large transitional l-shaped open plan kitchen in St Louis with multi-coloured splashback, stainless steel appliances, dark hardwood floors, brown floor, white benchtop, a farmhouse sink, recessed-panel cabinets, grey cabinets, quartz benchtops, ceramic splashback and with island.
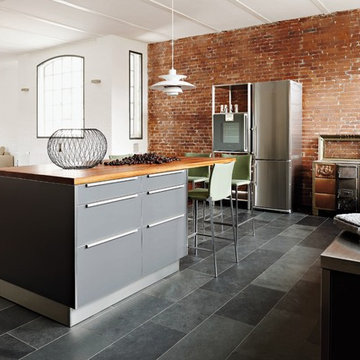
Laminate with aluminium edge, stainless steel and cherry wood worktop
Inspiration for a mid-sized industrial single-wall open plan kitchen in Hamburg with an integrated sink, flat-panel cabinets, grey cabinets, wood benchtops, stainless steel appliances and with island.
Inspiration for a mid-sized industrial single-wall open plan kitchen in Hamburg with an integrated sink, flat-panel cabinets, grey cabinets, wood benchtops, stainless steel appliances and with island.
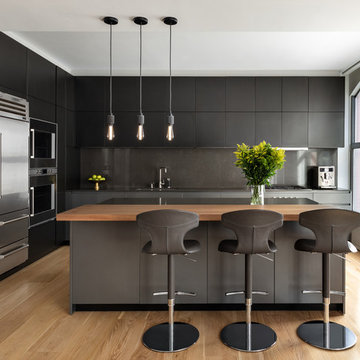
Photography: Regan Wood Photography
Photo of a large contemporary l-shaped open plan kitchen in New York with an undermount sink, flat-panel cabinets, grey cabinets, marble benchtops, grey splashback, marble splashback, stainless steel appliances, light hardwood floors, with island, beige floor and grey benchtop.
Photo of a large contemporary l-shaped open plan kitchen in New York with an undermount sink, flat-panel cabinets, grey cabinets, marble benchtops, grey splashback, marble splashback, stainless steel appliances, light hardwood floors, with island, beige floor and grey benchtop.
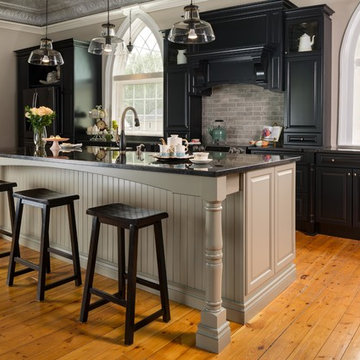
Adrian Ozimek
This is an example of a large traditional l-shaped open plan kitchen in Toronto with raised-panel cabinets, black cabinets, grey splashback, stainless steel appliances, medium hardwood floors, with island, a farmhouse sink, quartz benchtops, subway tile splashback and beige floor.
This is an example of a large traditional l-shaped open plan kitchen in Toronto with raised-panel cabinets, black cabinets, grey splashback, stainless steel appliances, medium hardwood floors, with island, a farmhouse sink, quartz benchtops, subway tile splashback and beige floor.
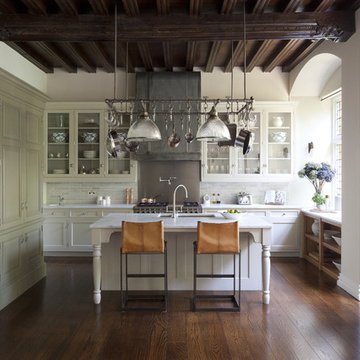
Artichoke worked with the renowned interior designer Michael Smith to develop the style of this bespoke kitchen. The detailing of the furniture either side of the Wolf range is influenced by the American East Coast New England style, with chromed door catches and simple glazed wall cabinets. The extraction canopy is clad in zinc and antiqued with acid and wax.
The green painted larder cabinet contains food storage and refrigeration; the mouldings on this cabinet were inspired from a piece of Dutch antique furniture. The pot hanging rack enabled us to provide lighting over the island and saved littering the timbered ceiling with unsightly lighting. There is a pot filler tap and stainless steel splashback.
Primary materials: Hand painted cabinetry, steel and antiqued zinc.
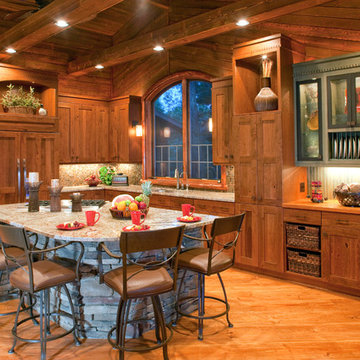
February and March 2011 Mpls/St. Paul Magazine featured Byron and Janet Richard's kitchen in their Cross Lake retreat designed by JoLynn Johnson.
Honorable Mention in Crystal Cabinet Works Design Contest 2011
A vacation home built in 1992 on Cross Lake that was made for entertaining.
The problems
• Chipped floor tiles
• Dated appliances
• Inadequate counter space and storage
• Poor lighting
• Lacking of a wet bar, buffet and desk
• Stark design and layout that didn't fit the size of the room
Our goal was to create the log cabin feeling the homeowner wanted, not expanding the size of the kitchen, but utilizing the space better. In the redesign, we removed the half wall separating the kitchen and living room and added a third column to make it visually more appealing. We lowered the 16' vaulted ceiling by adding 3 beams allowing us to add recessed lighting. Repositioning some of the appliances and enlarge counter space made room for many cooks in the kitchen, and a place for guests to sit and have conversation with the homeowners while they prepare meals.
Key design features and focal points of the kitchen
• Keeping the tongue-and-groove pine paneling on the walls, having it
sandblasted and stained to match the cabinetry, brings out the
woods character.
• Balancing the room size we staggered the height of cabinetry reaching to
9' high with an additional 6” crown molding.
• A larger island gained storage and also allows for 5 bar stools.
• A former closet became the desk. A buffet in the diningroom was added
and a 13' wet bar became a room divider between the kitchen and
living room.
• We added several arched shapes: large arched-top window above the sink,
arch valance over the wet bar and the shape of the island.
• Wide pine wood floor with square nails
• Texture in the 1x1” mosaic tile backsplash
Balance of color is seen in the warm rustic cherry cabinets combined with accents of green stained cabinets, granite counter tops combined with cherry wood counter tops, pine wood floors, stone backs on the island and wet bar, 3-bronze metal doors and rust hardware.
Open Plan Kitchen Design Ideas
1
