Open Plan Kitchen Design Ideas
Refine by:
Budget
Sort by:Popular Today
1 - 20 of 90 photos
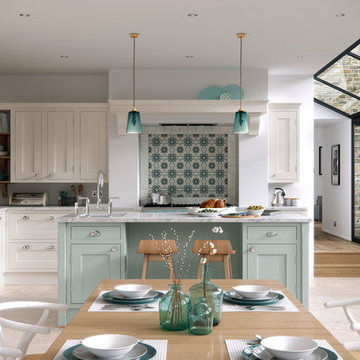
Constructed from Ash and painted in a satin finish, this Baystone shaker in-frame is a range full of character and charm.
The use of ‘Calico’ and ‘Mineral’ units make this kitchen feel light and airy.
Bespoke colours used in images: Calico & Mineral.
See this kitchen on our website http://firstimpressionskitchens.co.uk/bespoke/baystone/
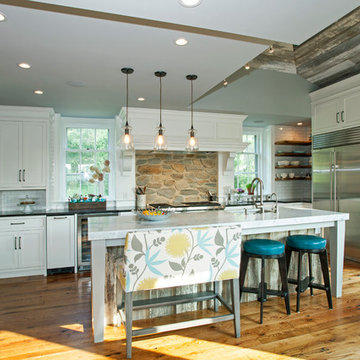
This kitchen has many interesting elements that set it apart.
The sense of openness is created by the raised ceiling and multiple ceiling levels, lighting and light colored cabinets.
A custom hood over the stone back splash creates a wonderful focal point with it's traditional style architectural mill work complimenting the islands use of reclaimed wood (as seen on the ceiling as well) transitional tapered legs, and the use of Carrara marble on the island top.
This kitchen was featured in a Houzz Kitchen of the Week article!
Photography by Alicia's Art, LLC
RUDLOFF Custom Builders, is a residential construction company that connects with clients early in the design phase to ensure every detail of your project is captured just as you imagined. RUDLOFF Custom Builders will create the project of your dreams that is executed by on-site project managers and skilled craftsman, while creating lifetime client relationships that are build on trust and integrity.
We are a full service, certified remodeling company that covers all of the Philadelphia suburban area including West Chester, Gladwynne, Malvern, Wayne, Haverford and more.
As a 6 time Best of Houzz winner, we look forward to working with you on your next project.
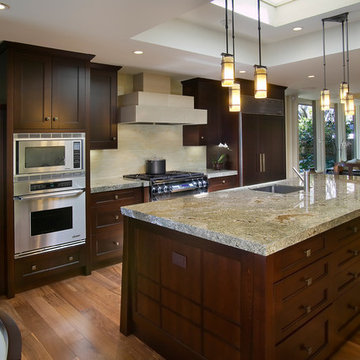
All of the cabinets in the kitchen are custom-made by Inplace Studio of La Jolla.
Large contemporary l-shaped open plan kitchen in San Diego with stainless steel appliances, an undermount sink, medium hardwood floors, brown floor, shaker cabinets, dark wood cabinets, granite benchtops, beige splashback, stone slab splashback and with island.
Large contemporary l-shaped open plan kitchen in San Diego with stainless steel appliances, an undermount sink, medium hardwood floors, brown floor, shaker cabinets, dark wood cabinets, granite benchtops, beige splashback, stone slab splashback and with island.

Large transitional l-shaped open plan kitchen in San Francisco with shaker cabinets, white cabinets, grey splashback, panelled appliances, with island, a single-bowl sink, light hardwood floors, marble benchtops, marble splashback, beige floor and white benchtop.
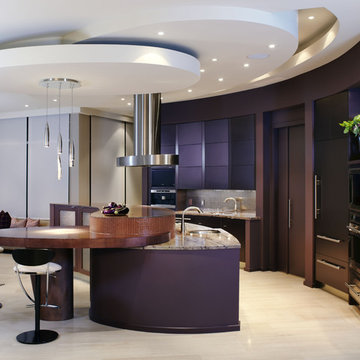
Donna Griffith Photography
Photo of a large contemporary galley open plan kitchen in Toronto with granite benchtops, an undermount sink, flat-panel cabinets, metallic splashback, metal splashback, stainless steel appliances, limestone floors and with island.
Photo of a large contemporary galley open plan kitchen in Toronto with granite benchtops, an undermount sink, flat-panel cabinets, metallic splashback, metal splashback, stainless steel appliances, limestone floors and with island.
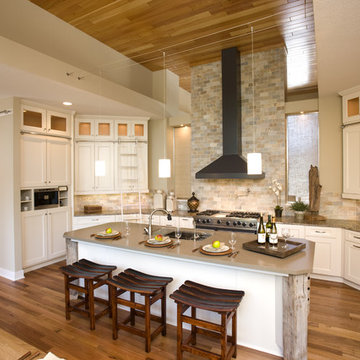
Traditional open plan kitchen in Minneapolis with shaker cabinets, white cabinets, beige splashback, stainless steel appliances and slate splashback.
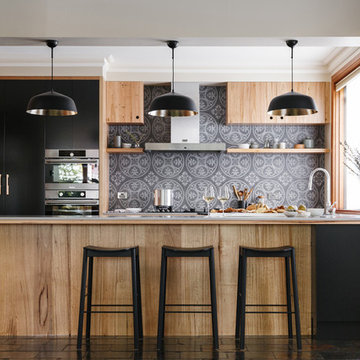
Jonathan VDK
Photo of a large transitional u-shaped open plan kitchen in Adelaide with flat-panel cabinets, medium wood cabinets, solid surface benchtops, grey splashback, ceramic splashback, stainless steel appliances, slate floors, with island and multi-coloured floor.
Photo of a large transitional u-shaped open plan kitchen in Adelaide with flat-panel cabinets, medium wood cabinets, solid surface benchtops, grey splashback, ceramic splashback, stainless steel appliances, slate floors, with island and multi-coloured floor.
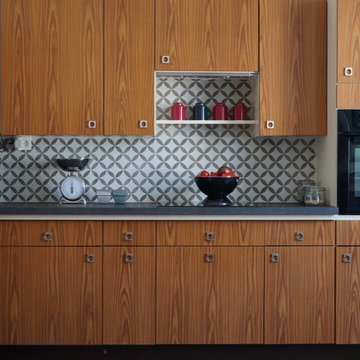
caroline monfort
Inspiration for a large contemporary single-wall open plan kitchen in Nantes with medium wood cabinets, medium hardwood floors and no island.
Inspiration for a large contemporary single-wall open plan kitchen in Nantes with medium wood cabinets, medium hardwood floors and no island.
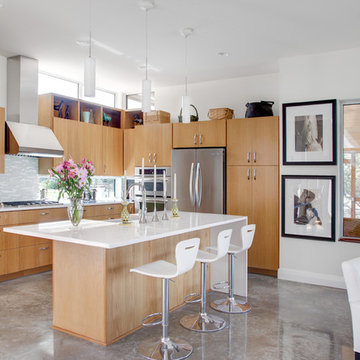
Photo by Kailey J. Flynn Photography
Photo of a contemporary u-shaped open plan kitchen in Austin with flat-panel cabinets, grey splashback, stainless steel appliances, light wood cabinets, concrete floors and grey floor.
Photo of a contemporary u-shaped open plan kitchen in Austin with flat-panel cabinets, grey splashback, stainless steel appliances, light wood cabinets, concrete floors and grey floor.
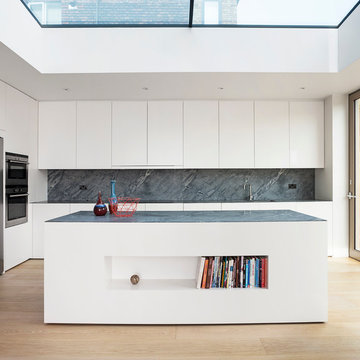
A couple with two young children appointed FPA to refurbish a large semi detached Victorian house in Wimbledon Park. The property, arranged on four split levels, had already been extended in 2007 by the previous owners.
The clients only wished to have the interiors updated to create a contemporary family room. However, FPA interpreted the brief as an opportunity also to refine the appearance of the existing side extension overlooking the patio and devise a new external family room, framed by red cedar clap boards, laid to suggest a chevron floor pattern.
The refurbishment of the interior creates an internal contemporary family room at the lower ground floor by employing a simple, yet elegant, selection of materials as the instrument to redirect the focus of the house towards the patio and the garden: light coloured European Oak floor is paired with natural Oak and white lacquered panelling and Lava Stone to produce a calming and serene space.
The solid corner of the extension is removed and a new sliding door set is put in to reduce the separation between inside and outside.
Photo by Gianluca Maver
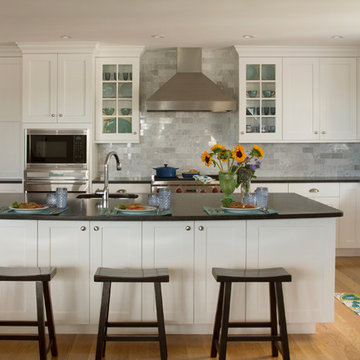
Boston area kitchen showroom Heartwood Kitchens, winner of North Shore Magazine's Readers Choice award designed this Maine kitchen. This transitional custom kitchen is designed for many cooks and guests. It includes a large island, 2 sinks, high end appliances including Wolf ovens, Wolf range, a Sub-Zero refrigerator and Sub-Zero freezer covered in appliance panels made beautifully by Mouser Custom Cabinetry to match cabinet door fronts. Carrara subway tiles and black leathered granite are a great combination for this simple shaker style kitchen. Visit Heartwood to see high end custom kitchen cabinetry in the Boston area. Photo credit: Eric Roth Photography.
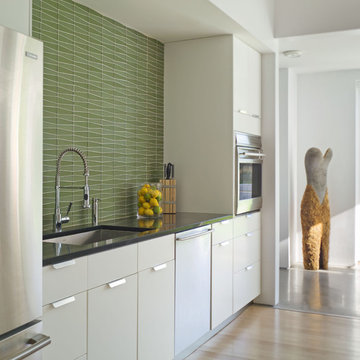
To view other projects by TruexCullins Architecture + Interior design visit www.truexcullins.com
Photographer: Jim Westphalen
Inspiration for a mid-sized country single-wall open plan kitchen in Burlington with stainless steel appliances, a single-bowl sink, flat-panel cabinets, white cabinets, green splashback, granite benchtops, mosaic tile splashback, light hardwood floors and with island.
Inspiration for a mid-sized country single-wall open plan kitchen in Burlington with stainless steel appliances, a single-bowl sink, flat-panel cabinets, white cabinets, green splashback, granite benchtops, mosaic tile splashback, light hardwood floors and with island.
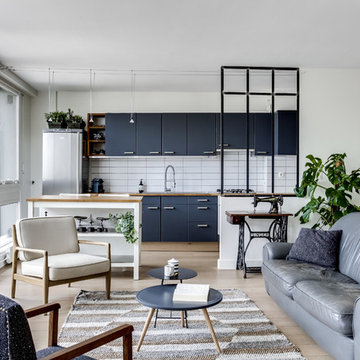
Shoootin
Scandinavian single-wall open plan kitchen in Paris with flat-panel cabinets, blue cabinets, wood benchtops, white splashback, subway tile splashback, stainless steel appliances, light hardwood floors, with island and beige floor.
Scandinavian single-wall open plan kitchen in Paris with flat-panel cabinets, blue cabinets, wood benchtops, white splashback, subway tile splashback, stainless steel appliances, light hardwood floors, with island and beige floor.
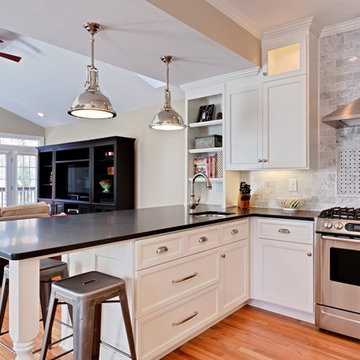
Design ideas for a mid-sized traditional u-shaped open plan kitchen in Atlanta with an undermount sink, recessed-panel cabinets, white cabinets, grey splashback, stainless steel appliances, quartzite benchtops, stone tile splashback, a peninsula and bamboo floors.
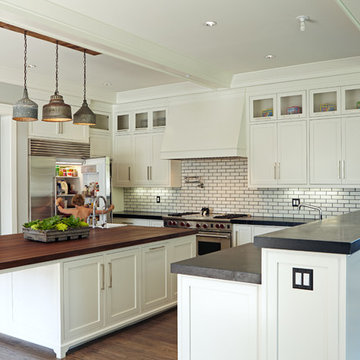
Large transitional l-shaped open plan kitchen in Orange County with recessed-panel cabinets, white cabinets, wood benchtops, white splashback, subway tile splashback, stainless steel appliances, a drop-in sink and light hardwood floors.
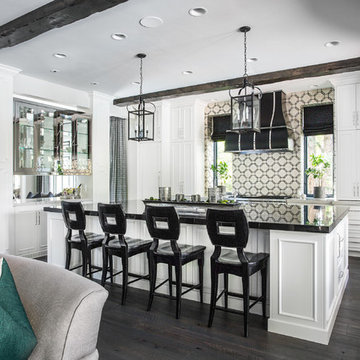
Design ideas for a traditional open plan kitchen in Salt Lake City with recessed-panel cabinets, multi-coloured splashback, panelled appliances, dark hardwood floors and with island.
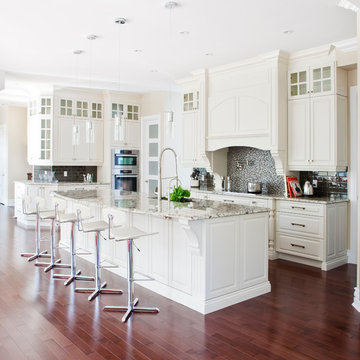
Drew Hadley (photographer)
Design ideas for a mid-sized transitional u-shaped open plan kitchen in Montreal with mosaic tile splashback, stainless steel appliances, recessed-panel cabinets, white cabinets, granite benchtops, medium hardwood floors and multi-coloured splashback.
Design ideas for a mid-sized transitional u-shaped open plan kitchen in Montreal with mosaic tile splashback, stainless steel appliances, recessed-panel cabinets, white cabinets, granite benchtops, medium hardwood floors and multi-coloured splashback.
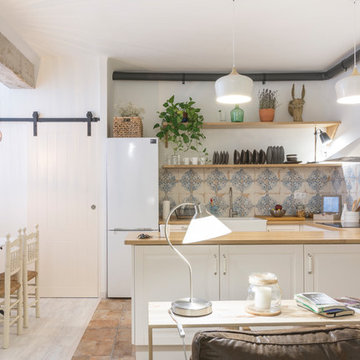
This is an example of a mid-sized country u-shaped open plan kitchen in Other with a farmhouse sink, raised-panel cabinets, white cabinets, wood benchtops, blue splashback, white appliances, terra-cotta floors, a peninsula and brown floor.
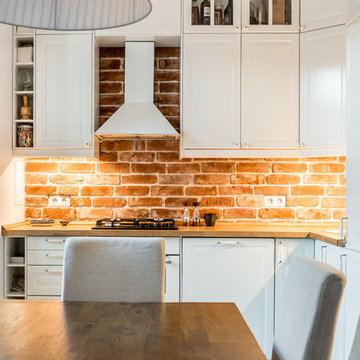
Photo of a small contemporary l-shaped open plan kitchen in Moscow with white cabinets, brown splashback, brick splashback and no island.
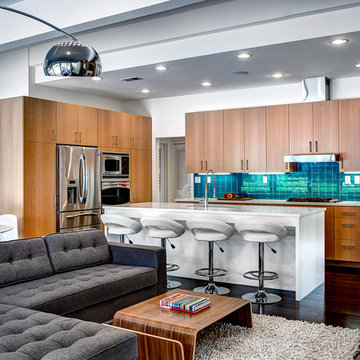
Inspiration for a midcentury l-shaped open plan kitchen in Detroit with flat-panel cabinets, light wood cabinets, blue splashback and stainless steel appliances.
Open Plan Kitchen Design Ideas
1