Open Plan Kitchen with a Single-bowl Sink Design Ideas
Refine by:
Budget
Sort by:Popular Today
41 - 60 of 23,739 photos
Item 1 of 3
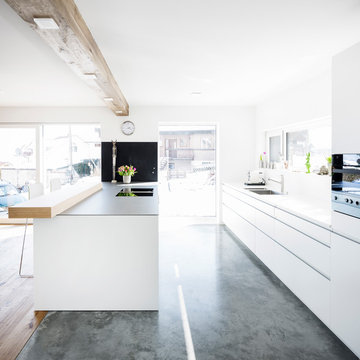
Design ideas for a mid-sized modern galley open plan kitchen in Stuttgart with a single-bowl sink, flat-panel cabinets, white cabinets, stainless steel benchtops, white splashback, glass sheet splashback, black appliances, concrete floors, with island, grey floor and white benchtop.
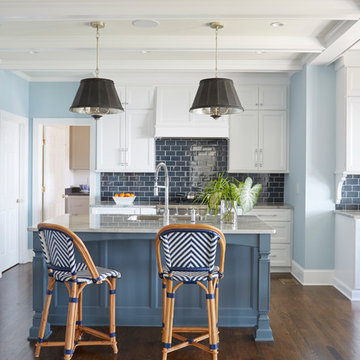
Mike Kaskel
Inspiration for a mid-sized beach style l-shaped open plan kitchen in Jacksonville with a single-bowl sink, white cabinets, quartzite benchtops, blue splashback, panelled appliances, medium hardwood floors, with island, brown floor, recessed-panel cabinets and subway tile splashback.
Inspiration for a mid-sized beach style l-shaped open plan kitchen in Jacksonville with a single-bowl sink, white cabinets, quartzite benchtops, blue splashback, panelled appliances, medium hardwood floors, with island, brown floor, recessed-panel cabinets and subway tile splashback.
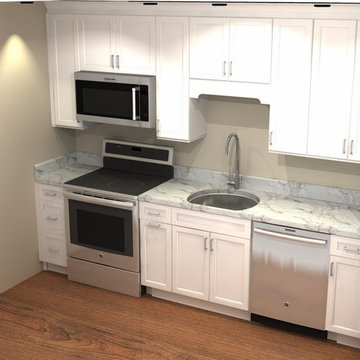
These are designs done by John H. Sessions on 20/20 Cabinets built by Peartree Cabinets & Design
Photo of a small beach style single-wall open plan kitchen in Tampa with a single-bowl sink, recessed-panel cabinets, white cabinets, quartz benchtops, beige splashback, stainless steel appliances, laminate floors, no island and beige floor.
Photo of a small beach style single-wall open plan kitchen in Tampa with a single-bowl sink, recessed-panel cabinets, white cabinets, quartz benchtops, beige splashback, stainless steel appliances, laminate floors, no island and beige floor.
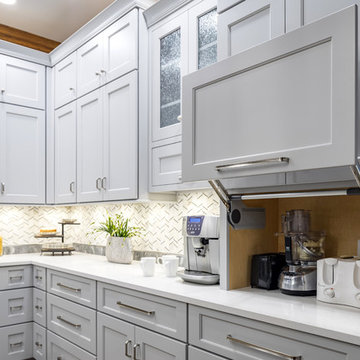
This creative transitional space was transformed from a very dated layout that did not function well for our homeowners - who enjoy cooking for both their family and friends. They found themselves cooking on a 30" by 36" tiny island in an area that had much more potential. A completely new floor plan was in order. An unnecessary hallway was removed to create additional space and a new traffic pattern. New doorways were created for access from the garage and to the laundry. Just a couple of highlights in this all Thermador appliance professional kitchen are the 10 ft island with two dishwashers (also note the heated tile area on the functional side of the island), double floor to ceiling pull-out pantries flanking the refrigerator, stylish soffited area at the range complete with burnished steel, niches and shelving for storage. Contemporary organic pendants add another unique texture to this beautiful, welcoming, one of a kind kitchen! Photos by David Cobb Photography.
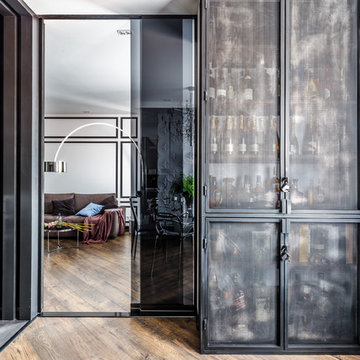
Михаил Чекалов- фото
Inspiration for a large contemporary l-shaped open plan kitchen in Other with a single-bowl sink, flat-panel cabinets, grey cabinets, solid surface benchtops, multi-coloured splashback, marble splashback, black appliances, porcelain floors, no island and black floor.
Inspiration for a large contemporary l-shaped open plan kitchen in Other with a single-bowl sink, flat-panel cabinets, grey cabinets, solid surface benchtops, multi-coloured splashback, marble splashback, black appliances, porcelain floors, no island and black floor.
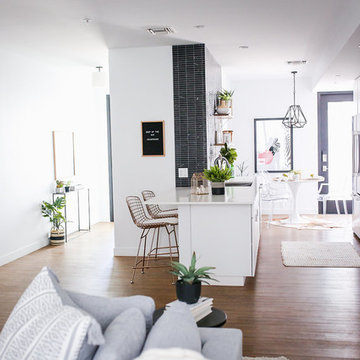
MCM sofa, Clean lines, white walls and a hint of boho, black marble 1X4" Tile
Design ideas for a small scandinavian galley open plan kitchen in Phoenix with a single-bowl sink, flat-panel cabinets, white cabinets, quartz benchtops, black splashback, marble splashback, stainless steel appliances, vinyl floors, a peninsula and brown floor.
Design ideas for a small scandinavian galley open plan kitchen in Phoenix with a single-bowl sink, flat-panel cabinets, white cabinets, quartz benchtops, black splashback, marble splashback, stainless steel appliances, vinyl floors, a peninsula and brown floor.
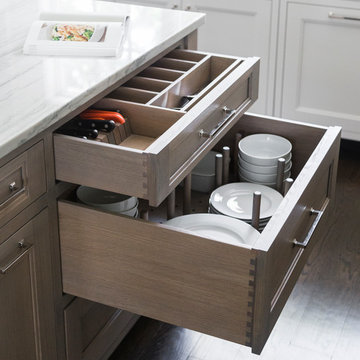
A 1920s colonial in a shorefront community in Westchester County had an expansive renovation with new kitchen by Studio Dearborn. Countertops White Macauba; interior design Lorraine Levinson. Photography, Timothy Lenz.
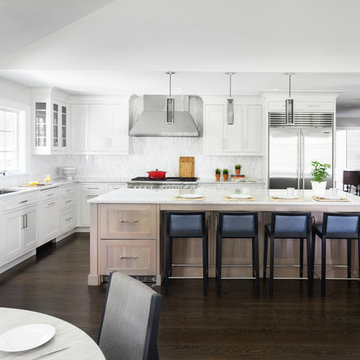
A 1920s colonial in a shorefront community in Westchester County had an expansive renovation with new kitchen by Studio Dearborn. Countertops White Macauba; interior design Lorraine Levinson. Photography, Timothy Lenz.
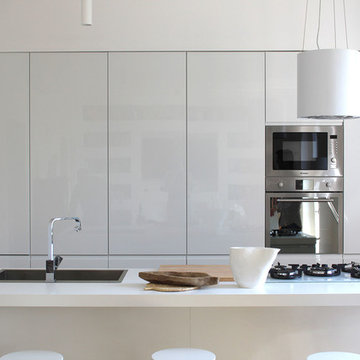
Large contemporary single-wall open plan kitchen in Other with a single-bowl sink, flat-panel cabinets, white cabinets, wood benchtops, stainless steel appliances, painted wood floors, with island and beige floor.
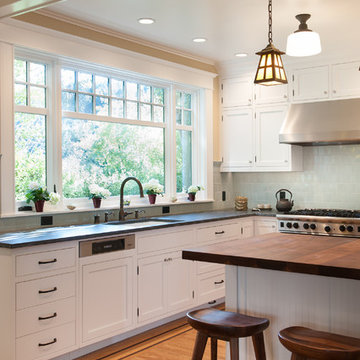
Inspiration for a small traditional l-shaped open plan kitchen in San Francisco with a single-bowl sink, beaded inset cabinets, white cabinets, soapstone benchtops, green splashback, ceramic splashback, white appliances, light hardwood floors and with island.
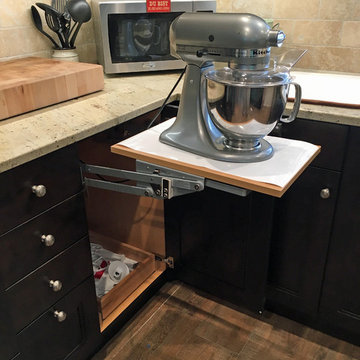
This mixer base provides sturdy support and easy storage of this heavy-duty mixer,along with storage for accessories on the roll-out shelf below.
Design ideas for a mid-sized transitional l-shaped open plan kitchen in Houston with a single-bowl sink, shaker cabinets, dark wood cabinets, granite benchtops, beige splashback, stone tile splashback, stainless steel appliances, porcelain floors, with island and beige floor.
Design ideas for a mid-sized transitional l-shaped open plan kitchen in Houston with a single-bowl sink, shaker cabinets, dark wood cabinets, granite benchtops, beige splashback, stone tile splashback, stainless steel appliances, porcelain floors, with island and beige floor.
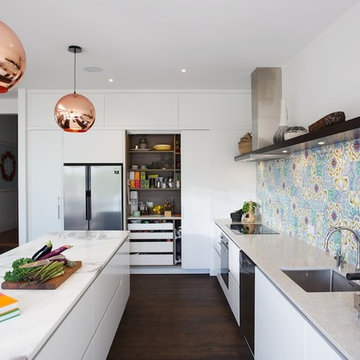
So many things to love about this space. Open plan and designed for entertaining. The tiles make a bold and colourful statement, paired with the timeless beauty of a marble island with a waterfall to one end. Dark oak features as the open shelf, and negative detail between the benchtop and cabinets. A sliding door pantry to the corner maximises the storage in this kitchen with additional work bench for small appliances to tuck away.
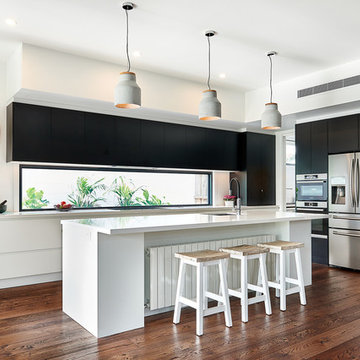
Photo of a large contemporary l-shaped open plan kitchen in Melbourne with a single-bowl sink, flat-panel cabinets, black cabinets, quartz benchtops, window splashback, stainless steel appliances, dark hardwood floors and with island.
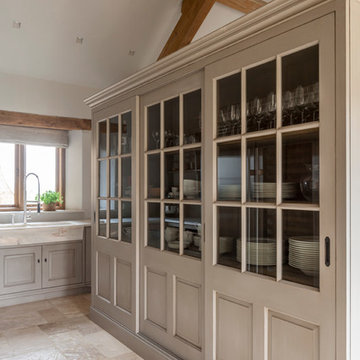
This large glazed kitchen dresser has sliding doors which operate on a bespoke running system devised by Artichoke. Image by Marcus Peel.
Large country galley open plan kitchen in Gloucestershire with a single-bowl sink, raised-panel cabinets, marble benchtops, stone slab splashback, stainless steel appliances, limestone floors, with island and beige cabinets.
Large country galley open plan kitchen in Gloucestershire with a single-bowl sink, raised-panel cabinets, marble benchtops, stone slab splashback, stainless steel appliances, limestone floors, with island and beige cabinets.
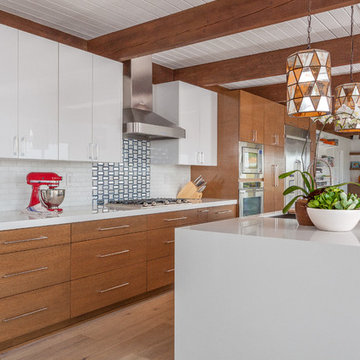
Beautiful, expansive Midcentury Modern family home located in Dover Shores, Newport Beach, California. This home was gutted to the studs, opened up to take advantage of its gorgeous views and designed for a family with young children. Every effort was taken to preserve the home's integral Midcentury Modern bones while adding the most functional and elegant modern amenities. Photos: David Cairns, The OC Image
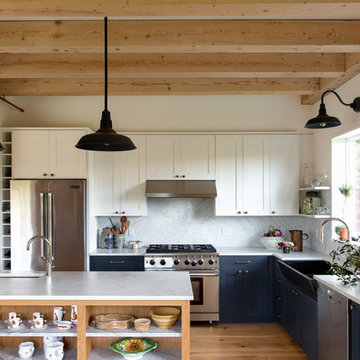
photography by Jonathan Reece
Photo of a large country l-shaped open plan kitchen in Portland Maine with a single-bowl sink, shaker cabinets, white cabinets, marble benchtops, white splashback, stone slab splashback, stainless steel appliances, medium hardwood floors and with island.
Photo of a large country l-shaped open plan kitchen in Portland Maine with a single-bowl sink, shaker cabinets, white cabinets, marble benchtops, white splashback, stone slab splashback, stainless steel appliances, medium hardwood floors and with island.
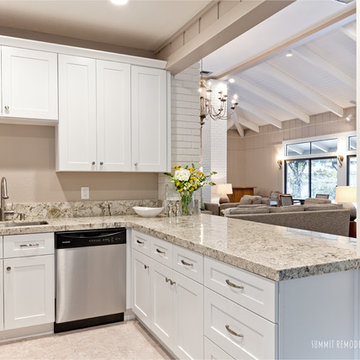
Our cost effective design of a communal kitchen married a neutral color palette with durability for a timeless feel that caters to many tastes.
Photo of a small modern u-shaped open plan kitchen in San Francisco with a single-bowl sink, shaker cabinets, white cabinets, granite benchtops, beige splashback, stone slab splashback, stainless steel appliances, vinyl floors and a peninsula.
Photo of a small modern u-shaped open plan kitchen in San Francisco with a single-bowl sink, shaker cabinets, white cabinets, granite benchtops, beige splashback, stone slab splashback, stainless steel appliances, vinyl floors and a peninsula.
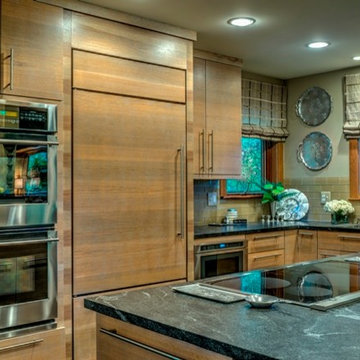
Interior Design by Christine Wohlgemuth Interiors, LLC.
Design ideas for a mid-sized contemporary l-shaped open plan kitchen in DC Metro with a single-bowl sink, flat-panel cabinets, light wood cabinets, granite benchtops, beige splashback, glass tile splashback, panelled appliances, medium hardwood floors and with island.
Design ideas for a mid-sized contemporary l-shaped open plan kitchen in DC Metro with a single-bowl sink, flat-panel cabinets, light wood cabinets, granite benchtops, beige splashback, glass tile splashback, panelled appliances, medium hardwood floors and with island.
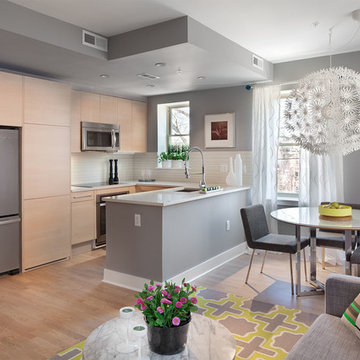
Photo of a small contemporary u-shaped open plan kitchen in DC Metro with a single-bowl sink, flat-panel cabinets, light wood cabinets, quartz benchtops, beige splashback, ceramic splashback, stainless steel appliances and a peninsula.
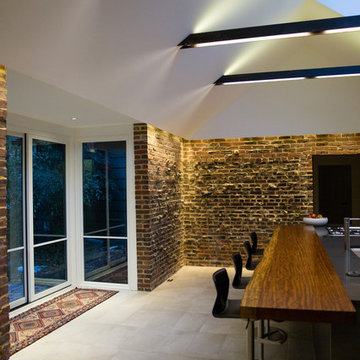
Many of the interior finishes were removed to expose the wonderfully textured existing clinker brick hidden below. The brick is highlighted by continuous and unbroken concealed cove lighting and emphasized by the stark contrast with minimalist white finishes. The existing ceilings were removed and replaced with exposed steel I-beam crossties and new cathedral ceilings, with the steel beams placed sideways to provide a cavity at the top and bottom for continuous linear light strips shining up and down. Photo by Lisa Shires.
Open Plan Kitchen with a Single-bowl Sink Design Ideas
3