Open Plan Kitchen with Black Benchtop Design Ideas
Refine by:
Budget
Sort by:Popular Today
81 - 100 of 15,977 photos
Item 1 of 3
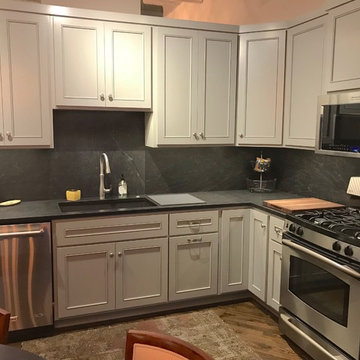
Design ideas for a small contemporary l-shaped open plan kitchen in Kansas City with an undermount sink, recessed-panel cabinets, grey cabinets, marble benchtops, black splashback, stone slab splashback, stainless steel appliances, dark hardwood floors, no island, brown floor and black benchtop.
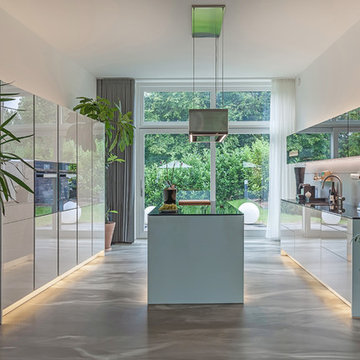
Foto: Negar Sedighi
Expansive contemporary galley open plan kitchen in Dusseldorf with a drop-in sink, flat-panel cabinets, white cabinets, grey splashback, black appliances, with island, grey floor, solid surface benchtops, glass sheet splashback, concrete floors and black benchtop.
Expansive contemporary galley open plan kitchen in Dusseldorf with a drop-in sink, flat-panel cabinets, white cabinets, grey splashback, black appliances, with island, grey floor, solid surface benchtops, glass sheet splashback, concrete floors and black benchtop.
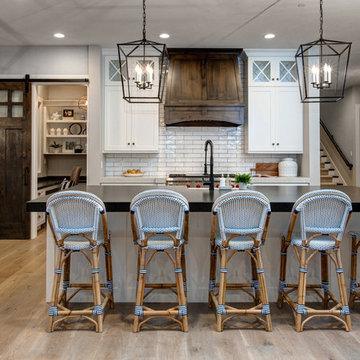
Design ideas for a large country single-wall open plan kitchen in Salt Lake City with a farmhouse sink, shaker cabinets, white cabinets, white splashback, subway tile splashback, stainless steel appliances, medium hardwood floors, with island, soapstone benchtops and black benchtop.
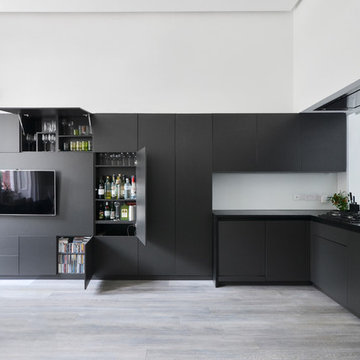
The transition between the living furniture and kitchen is so smooth that you would not say when one ends and the other starts.. a number of well organized cabinets make this ‘L’ shaped element very useful and neat and elegant at the same time. - Photo by Daniele Petteno
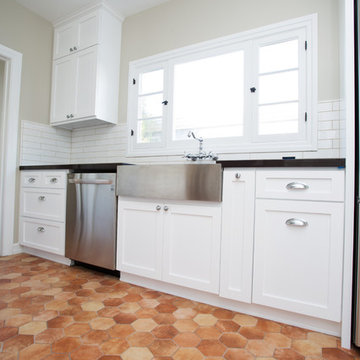
Design ideas for a mid-sized modern galley open plan kitchen in Los Angeles with shaker cabinets, white cabinets, quartzite benchtops, white splashback, ceramic splashback, stainless steel appliances, terra-cotta floors, no island, multi-coloured floor and black benchtop.
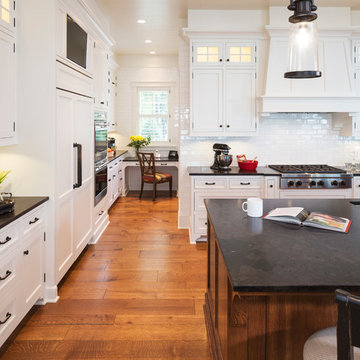
Builder: Kyle Hunt & Partners Incorporated |
Architect: Mike Sharratt, Sharratt Design & Co. |
Interior Design: Katie Constable, Redpath-Constable Interiors |
Photography: Jim Kruger, LandMark Photography
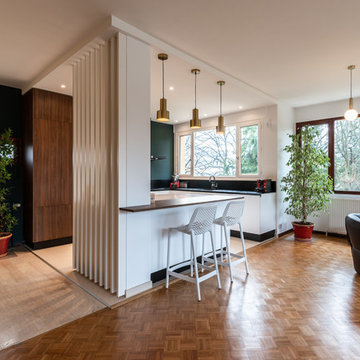
Lotfi Dakhli
Mid-sized transitional l-shaped open plan kitchen in Lyon with an undermount sink, solid surface benchtops, black splashback, stainless steel appliances, ceramic floors, with island, beige floor and black benchtop.
Mid-sized transitional l-shaped open plan kitchen in Lyon with an undermount sink, solid surface benchtops, black splashback, stainless steel appliances, ceramic floors, with island, beige floor and black benchtop.

Mid-sized contemporary u-shaped open plan kitchen in Other with a single-bowl sink, flat-panel cabinets, black cabinets, quartz benchtops, black splashback, porcelain splashback, black appliances, medium hardwood floors, a peninsula, brown floor and black benchtop.
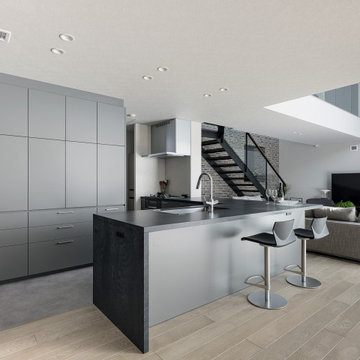
Inspiration for a modern l-shaped open plan kitchen in Tokyo with an undermount sink, grey cabinets, no island, beige floor and black benchtop.

Mid-sized contemporary single-wall open plan kitchen in Other with an undermount sink, beaded inset cabinets, white cabinets, quartz benchtops, white splashback, porcelain splashback, black appliances, vinyl floors, with island, beige floor, black benchtop and wallpaper.

Mid-sized contemporary l-shaped open plan kitchen in Rome with an undermount sink, flat-panel cabinets, black cabinets, solid surface benchtops, black splashback, porcelain splashback, stainless steel appliances, light hardwood floors, a peninsula and black benchtop.

Il living presenta un divano in velluto ottanio, protagonista dell'intero spazio. Più defilata ma non meno importante la bellissima cucina con isola in vetro.

Um auch der Stilwand besondere Offenheit zu verleihen wurde unter den Oberschränken und hinter dem Spülbereich auf einen klassischen Fliesenspiegel verzichtet. Stattdessen gibt eine Spiegel-Verkleidung auch dem wandseitigen Küchenbereich eine offene und großzügige Wirkung.

Stylish Productions
Design ideas for a beach style u-shaped open plan kitchen in DC Metro with beaded inset cabinets, white cabinets, grey splashback, panelled appliances, medium hardwood floors, with island, brown floor and black benchtop.
Design ideas for a beach style u-shaped open plan kitchen in DC Metro with beaded inset cabinets, white cabinets, grey splashback, panelled appliances, medium hardwood floors, with island, brown floor and black benchtop.

This is an example of a mid-sized modern l-shaped open plan kitchen in San Diego with a single-bowl sink, flat-panel cabinets, light wood cabinets, granite benchtops, panelled appliances, porcelain floors, with island and black benchtop.
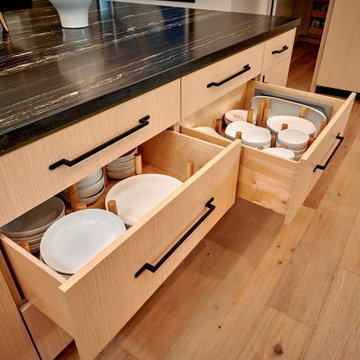
New to the area, this client wanted to modernize and clean up this older 1980's home on one floor covering 3500 sq ft. on the golf course. Clean lines and a neutral material palette blends the home into the landscape, while careful craftsmanship gives the home a clean and contemporary appearance.
We first met the client when we were asked to re-design the client future kitchen. The layout was not making any progress with the architect, so they asked us to step and give them a hand. The outcome is wonderful, full and expanse kitchen. The kitchen lead to assisting the client throughout the entire home.
We were also challenged to meet the clients desired design details but also to meet a certain budget number.
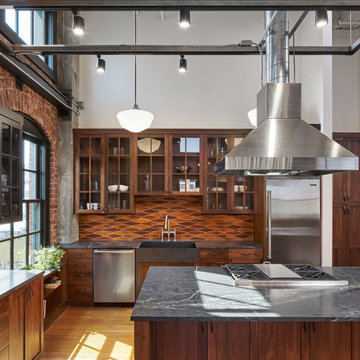
The "Dream of the '90s" was alive in this industrial loft condo before Neil Kelly Portland Design Consultant Erika Altenhofen got her hands on it. The 1910 brick and timber building was converted to condominiums in 1996. No new roof penetrations could be made, so we were tasked with creating a new kitchen in the existing footprint. Erika's design and material selections embrace and enhance the historic architecture, bringing in a warmth that is rare in industrial spaces like these. Among her favorite elements are the beautiful black soapstone counter tops, the RH medieval chandelier, concrete apron-front sink, and Pratt & Larson tile backsplash
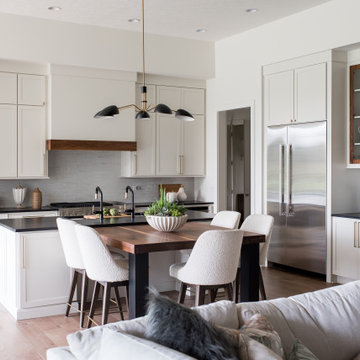
Our Indianapolis studio gave this home an elegant, sophisticated look with sleek, edgy lighting, modern furniture, metal accents, tasteful art, and printed, textured wallpaper and accessories.
Builder: Old Town Design Group
Photographer - Sarah Shields
---
Project completed by Wendy Langston's Everything Home interior design firm, which serves Carmel, Zionsville, Fishers, Westfield, Noblesville, and Indianapolis.
For more about Everything Home, click here: https://everythinghomedesigns.com/
To learn more about this project, click here:
https://everythinghomedesigns.com/portfolio/midwest-luxury-living/
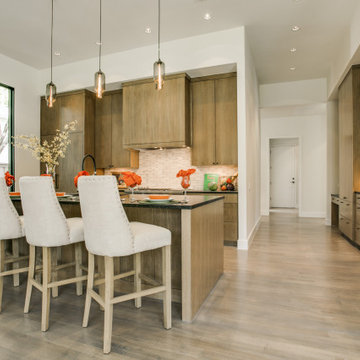
Photo of an expansive contemporary l-shaped open plan kitchen in Dallas with a single-bowl sink, flat-panel cabinets, medium wood cabinets, granite benchtops, grey splashback, limestone splashback, panelled appliances, dark hardwood floors, with island, grey floor and black benchtop.
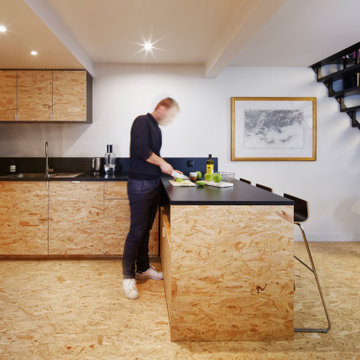
Mid-sized industrial u-shaped open plan kitchen in Paris with an undermount sink, light wood cabinets, black splashback, black appliances, light hardwood floors, black benchtop, flat-panel cabinets, stone slab splashback, a peninsula, beige floor and exposed beam.
Open Plan Kitchen with Black Benchtop Design Ideas
5