Open Plan Kitchen with Black Floor Design Ideas
Refine by:
Budget
Sort by:Popular Today
41 - 60 of 2,613 photos
Item 1 of 3
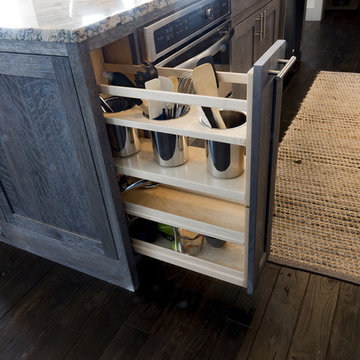
This kitchen is built out of 1/4 sawn rustic white oak and then it was wire brushed for a textured finish. I then stained the completed cabinets Storm Grey, and then applied a white glaze to enhance the grain and appearance of texture.
The kitchen is an open design with 10′ ceilings with the uppers going all the way up. The top of the upper cabinets have glass doors and are backlit to add the the industrial feel. This kitchen features several nice custom organizers on each end of the front of the island with two hidden doors on the back of the island for storage.
Kelly and Carla also had me build custom cabinets for the master bath to match the kitchen.
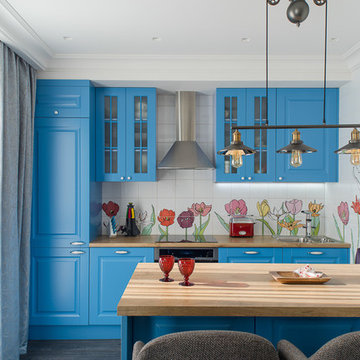
Александр Ивашутин
This is an example of a scandinavian galley open plan kitchen in Saint Petersburg with blue cabinets, laminate benchtops, dark hardwood floors, with island, stainless steel appliances, black floor, a drop-in sink, raised-panel cabinets and multi-coloured splashback.
This is an example of a scandinavian galley open plan kitchen in Saint Petersburg with blue cabinets, laminate benchtops, dark hardwood floors, with island, stainless steel appliances, black floor, a drop-in sink, raised-panel cabinets and multi-coloured splashback.
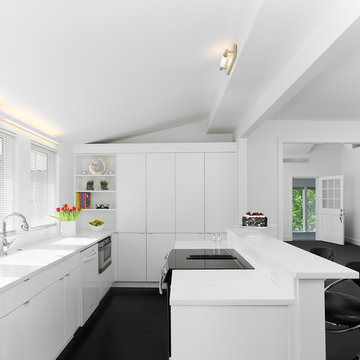
Judy Davis Photography
Design ideas for a modern l-shaped open plan kitchen in DC Metro with flat-panel cabinets, white splashback, black appliances and black floor.
Design ideas for a modern l-shaped open plan kitchen in DC Metro with flat-panel cabinets, white splashback, black appliances and black floor.

Ogni elemento della cucina, disegnata su misura per il progetto, dai volumi essenziali, ai raffinati elementi pop, fino alla zona degustazione con cantina, è dedicato al piacere dell'ospitalità e della convivialità in tutte le sue forme.

This is a great house. Perched high on a private, heavily wooded site, it has a rustic contemporary aesthetic. Vaulted ceilings, sky lights, large windows and natural materials punctuate the main spaces. The existing large format mosaic slate floor grabs your attention upon entering the home extending throughout the foyer, kitchen, and family room.
Specific requirements included a larger island with workspace for each of the homeowners featuring a homemade pasta station which requires small appliances on lift-up mechanisms as well as a custom-designed pasta drying rack. Both chefs wanted their own prep sink on the island complete with a garbage “shoot” which we concealed below sliding cutting boards. A second and overwhelming requirement was storage for a large collection of dishes, serving platters, specialty utensils, cooking equipment and such. To meet those needs we took the opportunity to get creative with storage: sliding doors were designed for a coffee station adjacent to the main sink; hid the steam oven, microwave and toaster oven within a stainless steel niche hidden behind pantry doors; added a narrow base cabinet adjacent to the range for their large spice collection; concealed a small broom closet behind the refrigerator; and filled the only available wall with full-height storage complete with a small niche for charging phones and organizing mail. We added 48” high base cabinets behind the main sink to function as a bar/buffet counter as well as overflow for kitchen items.
The client’s existing vintage commercial grade Wolf stove and hood commands attention with a tall backdrop of exposed brick from the fireplace in the adjacent living room. We loved the rustic appeal of the brick along with the existing wood beams, and complimented those elements with wired brushed white oak cabinets. The grayish stain ties in the floor color while the slab door style brings a modern element to the space. We lightened the color scheme with a mix of white marble and quartz countertops. The waterfall countertop adjacent to the dining table shows off the amazing veining of the marble while adding contrast to the floor. Special materials are used throughout, featured on the textured leather-wrapped pantry doors, patina zinc bar countertop, and hand-stitched leather cabinet hardware. We took advantage of the tall ceilings by adding two walnut linear pendants over the island that create a sculptural effect and coordinated them with the new dining pendant and three wall sconces on the beam over the main sink.
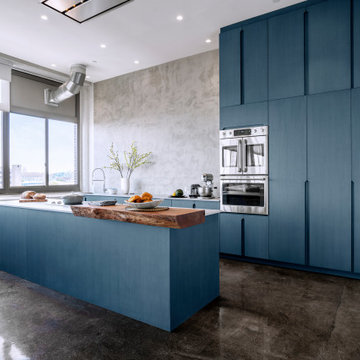
The cabinets are a grey painted wood with custom routed pulls that triangulate to taper. The countertops in the space are a juxtaposition of concrete-effect dekton along with a 4” thick live-edge walnut slab.
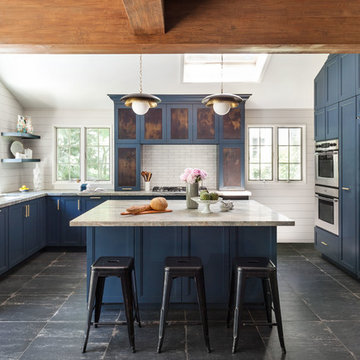
Regan Wood Photography
Inspiration for a large transitional u-shaped open plan kitchen in New York with an undermount sink, recessed-panel cabinets, blue cabinets, white splashback, subway tile splashback, panelled appliances, with island, black floor, grey benchtop, granite benchtops and cement tiles.
Inspiration for a large transitional u-shaped open plan kitchen in New York with an undermount sink, recessed-panel cabinets, blue cabinets, white splashback, subway tile splashback, panelled appliances, with island, black floor, grey benchtop, granite benchtops and cement tiles.
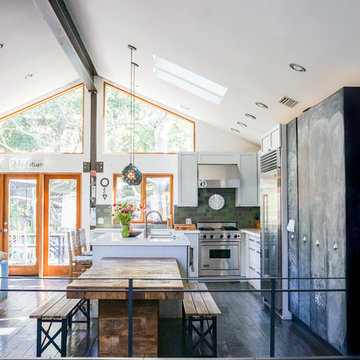
Photo: Marni Epstein-Mervis © 2018 Houzz
Photo of an industrial l-shaped open plan kitchen in Los Angeles with an undermount sink, recessed-panel cabinets, white cabinets, green splashback, stainless steel appliances, painted wood floors, with island, black floor and white benchtop.
Photo of an industrial l-shaped open plan kitchen in Los Angeles with an undermount sink, recessed-panel cabinets, white cabinets, green splashback, stainless steel appliances, painted wood floors, with island, black floor and white benchtop.
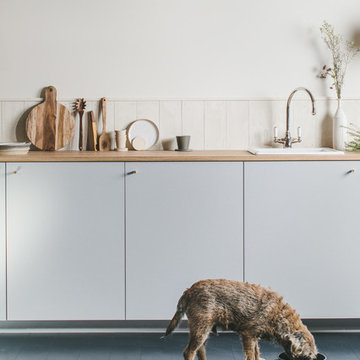
Photographer - Brett Charles
Design ideas for a small scandinavian single-wall open plan kitchen in Other with a single-bowl sink, flat-panel cabinets, grey cabinets, wood benchtops, white splashback, timber splashback, panelled appliances, painted wood floors, no island, black floor and brown benchtop.
Design ideas for a small scandinavian single-wall open plan kitchen in Other with a single-bowl sink, flat-panel cabinets, grey cabinets, wood benchtops, white splashback, timber splashback, panelled appliances, painted wood floors, no island, black floor and brown benchtop.
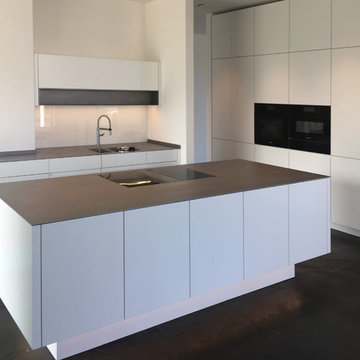
Küche nach Maß, Edelstahlarbeitsplatte, Fronten weiß matt, grifflose Konstruktion
www.klocke.de
Large modern galley open plan kitchen in Dortmund with an integrated sink, flat-panel cabinets, white cabinets, stainless steel benchtops, white splashback, glass sheet splashback, black appliances, marble floors, with island, black floor and grey benchtop.
Large modern galley open plan kitchen in Dortmund with an integrated sink, flat-panel cabinets, white cabinets, stainless steel benchtops, white splashback, glass sheet splashback, black appliances, marble floors, with island, black floor and grey benchtop.

Inspiration for a mid-sized contemporary l-shaped open plan kitchen in Other with a drop-in sink, flat-panel cabinets, black cabinets, wood benchtops, brown splashback, timber splashback, black appliances, ceramic floors, no island, black floor, brown benchtop and wallpaper.

Inspiration for a large contemporary open plan kitchen in Other with an integrated sink, flat-panel cabinets, white cabinets, granite benchtops, stainless steel appliances, porcelain floors, with island, black floor, white benchtop and recessed.
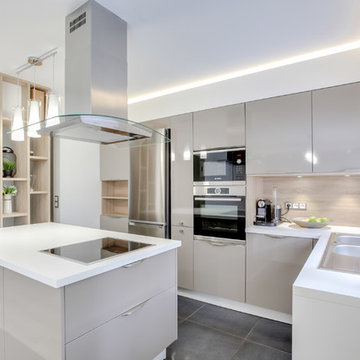
Rénovation d'une cuisine ouverte avec îlot central
Design ideas for a mid-sized contemporary l-shaped open plan kitchen in Paris with with island, a double-bowl sink, flat-panel cabinets, beige cabinets, laminate benchtops, timber splashback, panelled appliances and black floor.
Design ideas for a mid-sized contemporary l-shaped open plan kitchen in Paris with with island, a double-bowl sink, flat-panel cabinets, beige cabinets, laminate benchtops, timber splashback, panelled appliances and black floor.
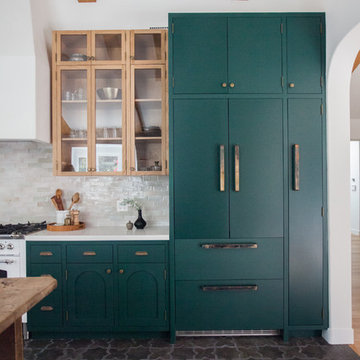
Photo of a mid-sized mediterranean galley open plan kitchen in Los Angeles with flat-panel cabinets, green cabinets, quartz benchtops, white splashback, subway tile splashback, panelled appliances, ceramic floors, no island, black floor and white benchtop.
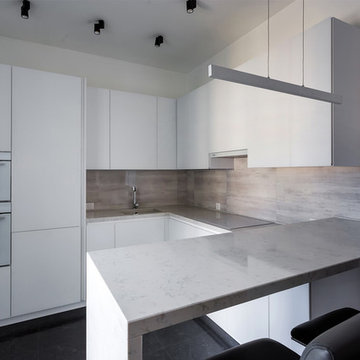
Анастасия Болотаева, Никита Донин
Inspiration for a mid-sized contemporary l-shaped open plan kitchen in Moscow with an integrated sink, flat-panel cabinets, white cabinets, quartz benchtops, grey splashback, porcelain splashback, white appliances, porcelain floors, black floor and white benchtop.
Inspiration for a mid-sized contemporary l-shaped open plan kitchen in Moscow with an integrated sink, flat-panel cabinets, white cabinets, quartz benchtops, grey splashback, porcelain splashback, white appliances, porcelain floors, black floor and white benchtop.
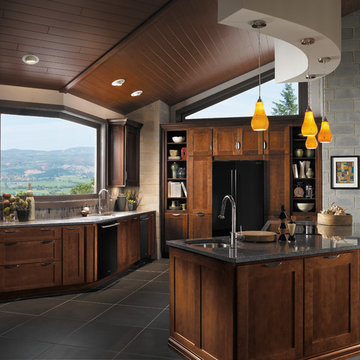
Photo of a large country u-shaped open plan kitchen in San Francisco with shaker cabinets, dark wood cabinets, grey splashback, black appliances, with island, black floor, an undermount sink, quartz benchtops, matchstick tile splashback, slate floors and grey benchtop.

A Dura Supreme Base Pull-Out Pantry neatly stores row after row of pantry goods within a narrow space making it easy to see the entire contents of your pantry at a glance. (Available in wood or wire options)
This stunning kitchen has an American take on Scandinavian interior design style (also known as Scandi style). The design features Dura Supreme's dashingly beautiful Dash cabinet door style with the “Lodge Oak” Textured TFL. Other areas of this kitchen are highlighted with the classic Dempsey cabinet door style in the “Linen White” paint. An assortment of well-designed storage solutions is strategically placed throughout the kitchen layout to optimize the function and maximize the storage.
Request a FREE Dura Supreme Brochure Packet:
https://www.durasupreme.com/request-brochures/
Find a Dura Supreme Showroom near you today:
https://www.durasupreme.com/find-a-showroom/
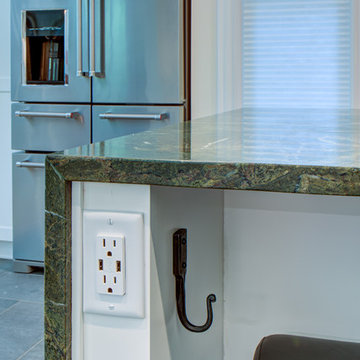
Design ideas for a large transitional u-shaped open plan kitchen in DC Metro with an undermount sink, shaker cabinets, white cabinets, marble benchtops, green splashback, subway tile splashback, stainless steel appliances, slate floors, with island, black floor and white benchtop.
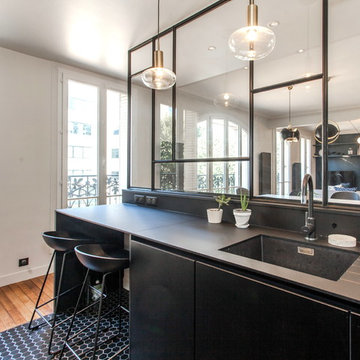
This is an example of a mid-sized contemporary single-wall open plan kitchen in Paris with an undermount sink, black cabinets, porcelain floors, with island, black floor and black benchtop.
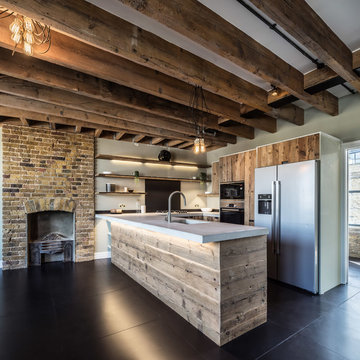
This penthouse unit in a warehouse conversion offers a glimpse into the home life of a celebrity. Reclaimed joists removed from the warehouse were given a new life and reinstalled as the bespoke kitchen doors, shelves and island. This kitchen and dining room of this three-level penthouse use the midlevel floor exclusively, creating the hub of the property. It is a space designed specifically for cooking, dining, entertaining, and relaxation. Concrete, metal, and wood come together in a stunning composition of orthogonal lines.
Open Plan Kitchen with Black Floor Design Ideas
3