Open Plan Kitchen with Cement Tile Splashback Design Ideas
Refine by:
Budget
Sort by:Popular Today
181 - 200 of 3,524 photos
Item 1 of 3
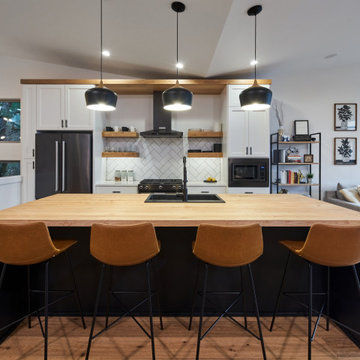
Well-designed kitchen featuring black, white, and natural woods accents. Plenty of storage and space to entertain loved ones.
Design ideas for a large modern single-wall open plan kitchen in Other with a drop-in sink, shaker cabinets, white cabinets, wood benchtops, white splashback, cement tile splashback, black appliances, medium hardwood floors, with island, brown floor, brown benchtop and vaulted.
Design ideas for a large modern single-wall open plan kitchen in Other with a drop-in sink, shaker cabinets, white cabinets, wood benchtops, white splashback, cement tile splashback, black appliances, medium hardwood floors, with island, brown floor, brown benchtop and vaulted.
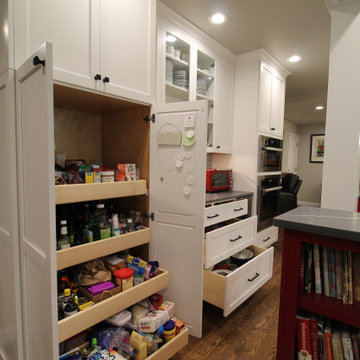
What happens when you combine an amazingly trusting client, detailed craftsmanship by MH Remodeling and a well orcustrated design? THIS BEAUTY! A uniquely customized main level remodel with little details in every knock and cranny!
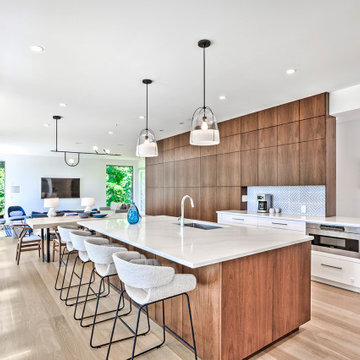
Design ideas for a mid-sized modern single-wall open plan kitchen in New York with flat-panel cabinets, medium wood cabinets, quartz benchtops, grey splashback, cement tile splashback, with island and grey benchtop.
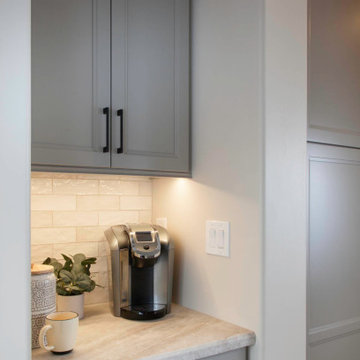
We re-designed a rustic lodge home for a client that moved from The Bay Area. This home needed a refresh to take out some of the abundance of lodge feeling and wood. We balanced the space with painted cabinets that complimented the wood beam ceiling. Our client said it best - Bonnie’s design of our kitchen and fireplace beautifully transformed our 14-year old custom home, taking it from a dysfunctional rustic and outdated look to a beautiful cozy and comfortable style.
Design and Cabinetry Signature Designs Kitchen Bath
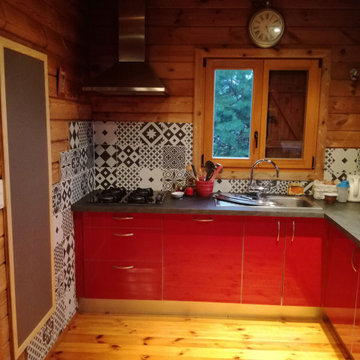
APRES
Inspiration for a mid-sized traditional l-shaped open plan kitchen with red cabinets, laminate benchtops, grey splashback, cement tile splashback, black appliances, grey benchtop, medium hardwood floors and brown floor.
Inspiration for a mid-sized traditional l-shaped open plan kitchen with red cabinets, laminate benchtops, grey splashback, cement tile splashback, black appliances, grey benchtop, medium hardwood floors and brown floor.
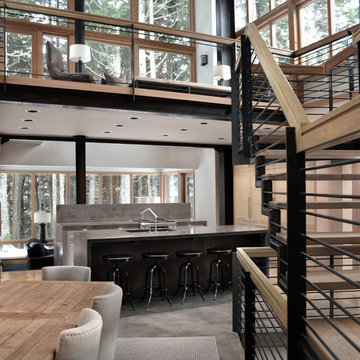
Nicholas Moriarty Interiors
This is an example of a large contemporary galley open plan kitchen in Chicago with concrete benchtops, an undermount sink, shaker cabinets, light wood cabinets, grey splashback, cement tile splashback, stainless steel appliances, concrete floors and multiple islands.
This is an example of a large contemporary galley open plan kitchen in Chicago with concrete benchtops, an undermount sink, shaker cabinets, light wood cabinets, grey splashback, cement tile splashback, stainless steel appliances, concrete floors and multiple islands.
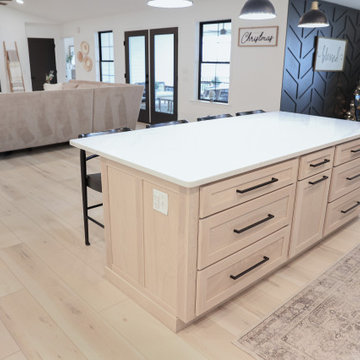
Clean and bright vinyl planks for a space where you can clear your mind and relax. Unique knots bring life and intrigue to this tranquil maple design. With the Modin Collection, we have raised the bar on luxury vinyl plank. The result is a new standard in resilient flooring. Modin offers true embossed in register texture, a low sheen level, a rigid SPC core, an industry-leading wear layer, and so much more.
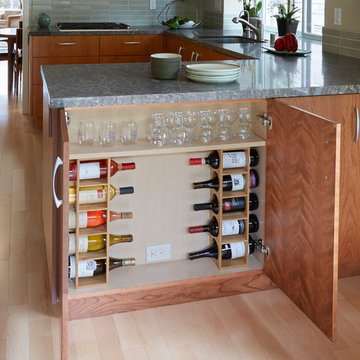
Mike Kaskel
Design ideas for a large midcentury u-shaped open plan kitchen in San Francisco with flat-panel cabinets, medium wood cabinets, green splashback, stainless steel appliances, light hardwood floors, a peninsula, an undermount sink, quartz benchtops and cement tile splashback.
Design ideas for a large midcentury u-shaped open plan kitchen in San Francisco with flat-panel cabinets, medium wood cabinets, green splashback, stainless steel appliances, light hardwood floors, a peninsula, an undermount sink, quartz benchtops and cement tile splashback.

Design ideas for a large scandinavian l-shaped open plan kitchen in Omaha with an undermount sink, shaker cabinets, white cabinets, quartzite benchtops, white splashback, cement tile splashback, panelled appliances, medium hardwood floors, with island, brown floor, grey benchtop and vaulted.
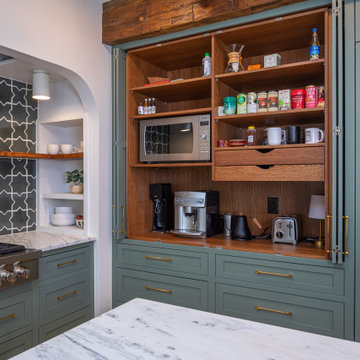
This is an example of a large traditional galley open plan kitchen in Raleigh with a farmhouse sink, shaker cabinets, green cabinets, quartzite benchtops, green splashback, cement tile splashback, stainless steel appliances, medium hardwood floors, with island, brown floor, white benchtop and exposed beam.

Our client tells us:
"I cannot recommend Design Interiors enough. Tim has an exceptional eye for design, instinctively knowing what works & striking the perfect balance between incorporating our design pre-requisites & ideas & making has own suggestions. Every design detail has been spot on. His plan was creative, making the best use of space, practical - & the finished result has more than lived up to expectations. The leicht product is excellent – classic German quality & although a little more expensive than some other kitchens , the difference is streets ahead – and pound for pound exceptional value. But its not just design. We were lucky enough to work with the in house project manager Stuart who led our build & trades for our whole project, & was absolute fantastic. Ditto the in house fitters, whose attention to detail & perfectionism was impressive. With fantastic communication,, reliability & downright lovely to work with – we are SO pleased we went to Design Interiors. If you’re looking for great service, high end design & quality product from a company big enough to be super professional but small enough to care – look no further!"
Our clients had previously carried out a lot of work on their old warehouse building to create an industrial feel. They always disliked having the kitchen & living room as separate rooms so, wanted to open up the space.
It was important to them to have 1 company that could carry out all of the required works. Design Interiors own team removed the separating wall & flooring along with extending the entrance to the kitchen & under stair cupboards for extra storage. All plumbing & electrical works along with plastering & decorating were carried out by Design Interiors along with the supply & installation of the polished concrete floor & works to the existing windows to achieve a floor to ceiling aesthetic.
Tim designed the kitchen in a bespoke texture lacquer door to match the ironmongery throughout the building. Our clients who are keen cooks wanted to have a good surface space to prep whilst keeping the industrial look but, it was a priority for the work surface to be hardwearing. Tim incorporated Dekton worktops to meet this brief & to enhance the industrial look carried the worktop up to provide the splashback.
The contemporary design without being a handless look enhances the clients’ own appliances with stainless steel handles to match. The open plan space has a social breakfast bar area which also incorporate’s a clever bifold unit to house the boiler system which was unable to be moved.

Well-designed kitchen featuring black, white, and natural woods accents. Plenty of storage and space to entertain loved ones.
Photo of a large modern single-wall open plan kitchen in Other with a drop-in sink, shaker cabinets, white cabinets, wood benchtops, white splashback, cement tile splashback, black appliances, medium hardwood floors, with island, brown floor, brown benchtop and vaulted.
Photo of a large modern single-wall open plan kitchen in Other with a drop-in sink, shaker cabinets, white cabinets, wood benchtops, white splashback, cement tile splashback, black appliances, medium hardwood floors, with island, brown floor, brown benchtop and vaulted.
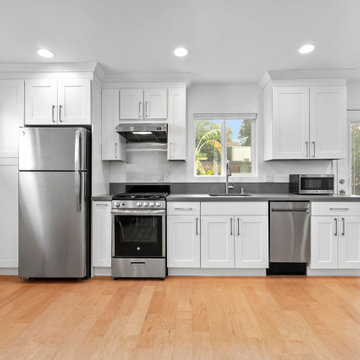
Modern Kitchenette
Mid-sized modern single-wall open plan kitchen in Los Angeles with a drop-in sink, shaker cabinets, white cabinets, concrete benchtops, grey splashback, cement tile splashback, stainless steel appliances, light hardwood floors, no island, brown floor and grey benchtop.
Mid-sized modern single-wall open plan kitchen in Los Angeles with a drop-in sink, shaker cabinets, white cabinets, concrete benchtops, grey splashback, cement tile splashback, stainless steel appliances, light hardwood floors, no island, brown floor and grey benchtop.
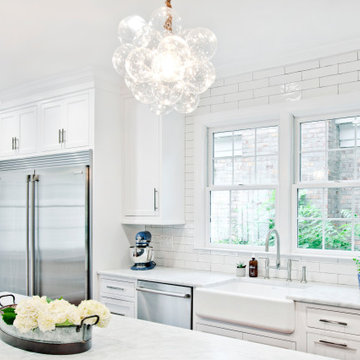
Expansive country galley open plan kitchen in Nashville with a farmhouse sink, beaded inset cabinets, white cabinets, marble benchtops, white splashback, cement tile splashback, stainless steel appliances, medium hardwood floors, with island, brown floor and white benchtop.
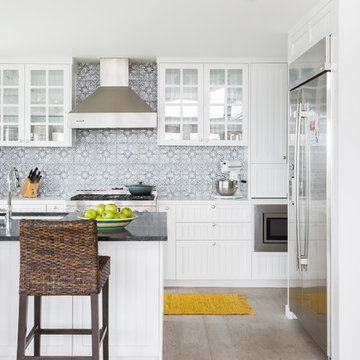
This is an example of a mid-sized beach style l-shaped open plan kitchen in Los Angeles with an undermount sink, white cabinets, grey splashback, stainless steel appliances, light hardwood floors, with island, beige floor, quartzite benchtops, cement tile splashback, white benchtop and recessed-panel cabinets.
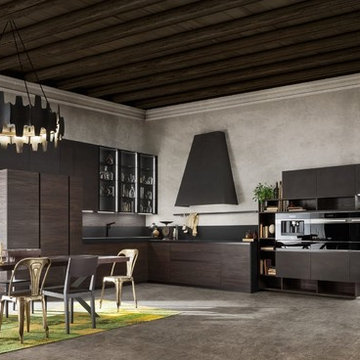
This is an example of a large modern l-shaped open plan kitchen in Austin with a double-bowl sink, flat-panel cabinets, concrete benchtops, black splashback, cement tile splashback, panelled appliances, light hardwood floors, with island, brown floor and black benchtop.
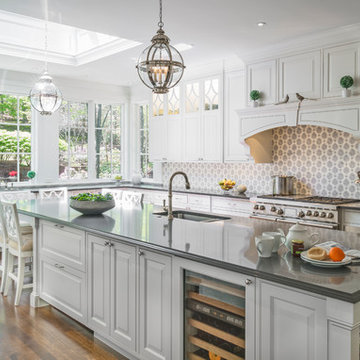
Richard Mandelkorn
This is an example of a mid-sized traditional u-shaped open plan kitchen in Boston with raised-panel cabinets, white cabinets, stainless steel appliances, medium hardwood floors, with island, a farmhouse sink, solid surface benchtops, grey splashback, cement tile splashback and brown floor.
This is an example of a mid-sized traditional u-shaped open plan kitchen in Boston with raised-panel cabinets, white cabinets, stainless steel appliances, medium hardwood floors, with island, a farmhouse sink, solid surface benchtops, grey splashback, cement tile splashback and brown floor.
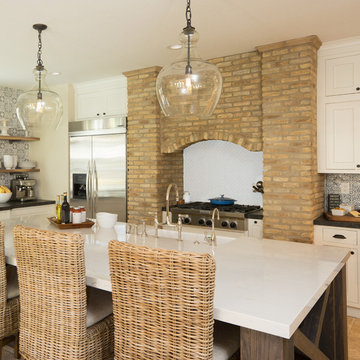
The Key Elements for a Cozy Farmhouse Kitchen Design. ... “Classic American farmhouse style includes shiplap, exposed wood beams, and open shelving,” Mushkudiani says. “Mixed materials like wicker, wood, and metal accents add dimension, [and] colors are predominantly neutral: camel, white, and matte black
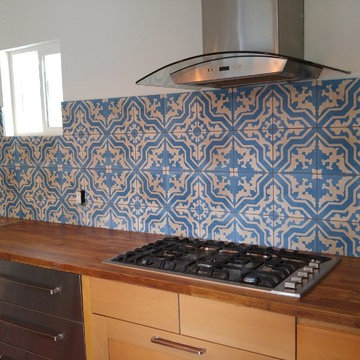
Design ideas for a mid-sized eclectic u-shaped open plan kitchen in Austin with flat-panel cabinets, medium wood cabinets, wood benchtops, blue splashback, cement tile splashback, stainless steel appliances and with island.
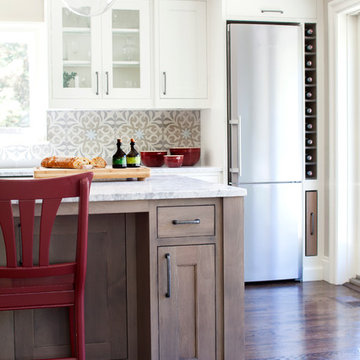
Grey stained cabinetry compliments the white perimeter cabinetry and carerra countertops. Cement backsplash by Original Mission tile in "Nantes" in soft grey and white add flair to the muted palette. Kitchen design and custom cabinetry by Sarah Robertson of Studio Dearborn. Refrigerator by LIebherr. Cooktop by Wolf. Bosch dishwasher. Farmhouse sink by Blanco. Cabinetry pulls by Jeffrey Alexander Belcastle collection. Photo credit: Neil Landino
Open Plan Kitchen with Cement Tile Splashback Design Ideas
10