Open Plan Kitchen with Concrete Benchtops Design Ideas
Refine by:
Budget
Sort by:Popular Today
61 - 80 of 3,963 photos
Item 1 of 3
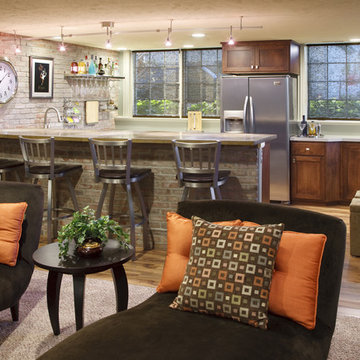
Inspiration for a large contemporary galley open plan kitchen in Chicago with stainless steel appliances, dark wood cabinets, a double-bowl sink, raised-panel cabinets, concrete benchtops, grey splashback, brick splashback, light hardwood floors and no island.

Design ideas for a large transitional u-shaped open plan kitchen in Paris with an undermount sink, beaded inset cabinets, medium wood cabinets, concrete benchtops, grey splashback, panelled appliances, with island, beige floor and white benchtop.
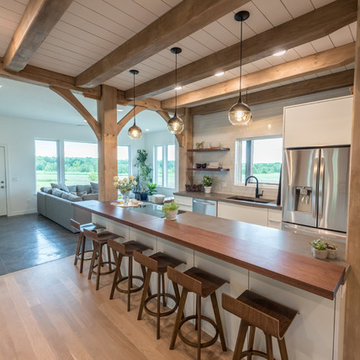
Mid-sized country single-wall open plan kitchen in Minneapolis with an undermount sink, flat-panel cabinets, white cabinets, concrete benchtops, white splashback, subway tile splashback, stainless steel appliances, medium hardwood floors, with island, brown floor and grey benchtop.
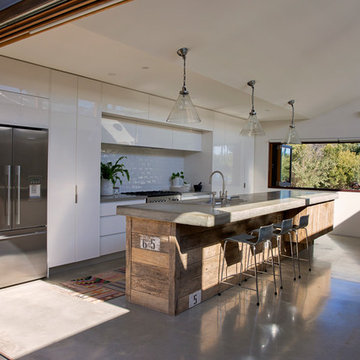
Modern kitchen, subway tiles, concrete bench tops with recycled timber cabinets. Under floor heating and sunlight concrete slab keeps the house warm in winter. Concealed sliding doors disappear into the wall.
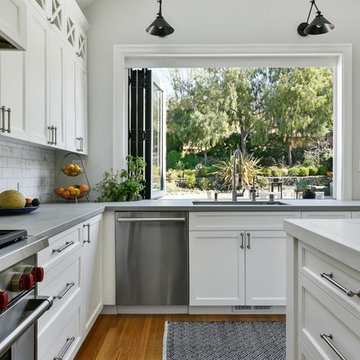
Design ideas for a mid-sized transitional u-shaped open plan kitchen in San Francisco with an undermount sink, shaker cabinets, white cabinets, concrete benchtops, white splashback, marble splashback, stainless steel appliances, medium hardwood floors, with island, brown floor and grey benchtop.
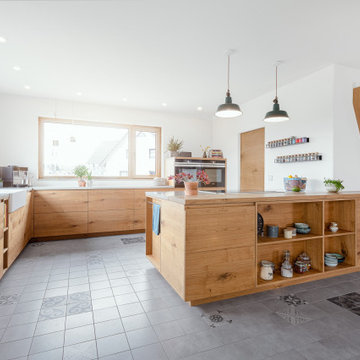
Diese Küche passt optimal zum Kunden. Er ist Jäger, sitzt gern auf dem Hochsitz, genießt den Weitblick und liebt Blockhütten.
In seinem neu gebauten Haus braucht es aber auch die nötige Portion Style. Deshalb haben wir die Küche ohne wuchtige Hängeschränke geplant. Der Weitblick durch die großen Fenster ist dadurch herrlich frei.
Die angeräucherte Eiche mit ihrer markanten Struktur wirkt freilich dunkler – aber gerade das ist es, was gewünscht wird. Dafür ist die Betonarbeitsplatte schlicht und hell. Unterteilt wird sie mit einer über 4 Meter langen Massivholzbohle aus einem Stück. Perfekt abgelagertes Holz musste es also sein, damit das Material nicht schwindet oder wirft.
Ach, und weil die Küche in den Eingangsbereich zur Garderobe hineinwächst beherbergt sie gleichzeitig auch Schuhe – wer hätte gedacht, dass eine Küche so vielseitig sein kann.
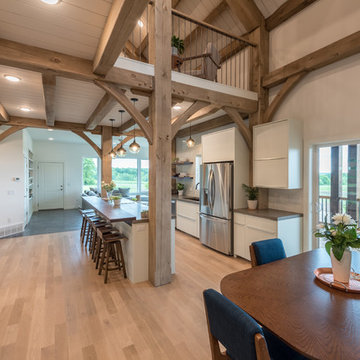
Photo of a mid-sized country single-wall open plan kitchen in Minneapolis with an undermount sink, flat-panel cabinets, white cabinets, concrete benchtops, white splashback, subway tile splashback, stainless steel appliances, medium hardwood floors, with island, brown floor and grey benchtop.
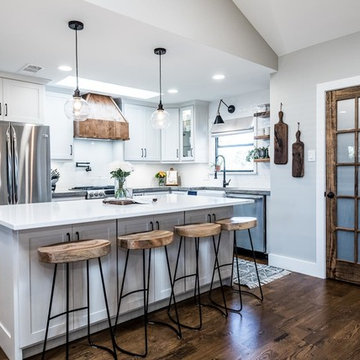
Darby Kate Photography
This is an example of a mid-sized country l-shaped open plan kitchen in Dallas with a farmhouse sink, shaker cabinets, white cabinets, concrete benchtops, white splashback, ceramic splashback, stainless steel appliances, medium hardwood floors, with island, brown floor and grey benchtop.
This is an example of a mid-sized country l-shaped open plan kitchen in Dallas with a farmhouse sink, shaker cabinets, white cabinets, concrete benchtops, white splashback, ceramic splashback, stainless steel appliances, medium hardwood floors, with island, brown floor and grey benchtop.
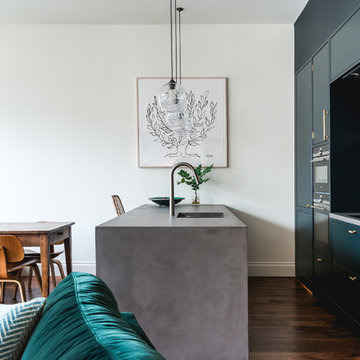
Gary Summers
Photo of a small eclectic single-wall open plan kitchen in London with an undermount sink, flat-panel cabinets, blue cabinets, concrete benchtops, black appliances, dark hardwood floors, with island and brown floor.
Photo of a small eclectic single-wall open plan kitchen in London with an undermount sink, flat-panel cabinets, blue cabinets, concrete benchtops, black appliances, dark hardwood floors, with island and brown floor.
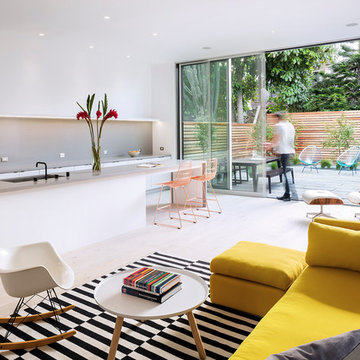
Adam Rouse
Photo of a large contemporary single-wall open plan kitchen in San Francisco with flat-panel cabinets, light hardwood floors, white cabinets, grey splashback, an undermount sink, with island, beige floor, grey benchtop and concrete benchtops.
Photo of a large contemporary single-wall open plan kitchen in San Francisco with flat-panel cabinets, light hardwood floors, white cabinets, grey splashback, an undermount sink, with island, beige floor, grey benchtop and concrete benchtops.
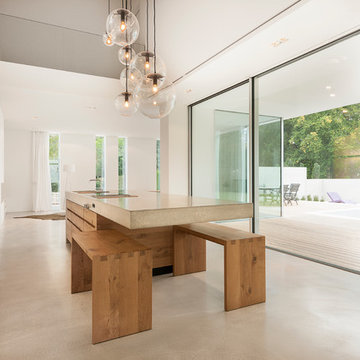
Entwurf: Wiedemann Werkstätten.
Fotos: Ingo Rack
This is an example of a large contemporary single-wall open plan kitchen in Munich with concrete floors, flat-panel cabinets, white cabinets, concrete benchtops and with island.
This is an example of a large contemporary single-wall open plan kitchen in Munich with concrete floors, flat-panel cabinets, white cabinets, concrete benchtops and with island.
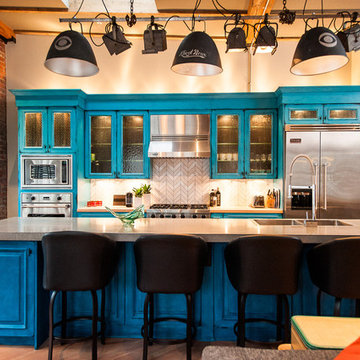
Beyond Beige Interior Design,
www.beyondbeige.com
Ph: 604-876-3800
Randal Kurt Photography,
Craftwork Construction,
Scott Landon Antiques,
Edgewater Studio.
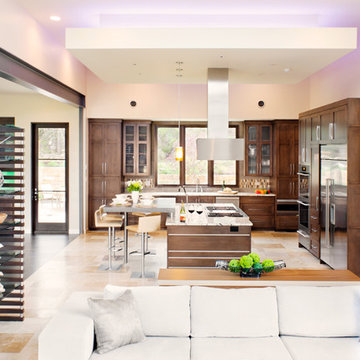
This open kitchen/living concept was great for the homeowner that loves to cook, but still wants to be a part of the action in the house.
Interior Designer: Paula Ables Interiors
Architect: James LaRue, Architects
Builder: Matt Shoberg Homes
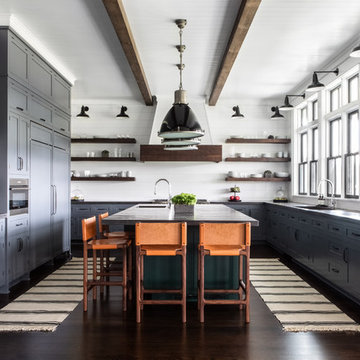
Architectural advisement, Interior Design, Custom Furniture Design & Art Curation by Chango & Co.
Architecture by Crisp Architects
Construction by Structure Works Inc.
Photography by Sarah Elliott
See the feature in Domino Magazine
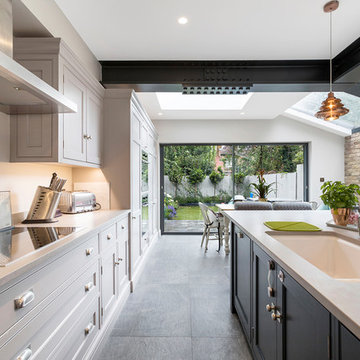
Inspiration for a mid-sized contemporary single-wall open plan kitchen in London with an integrated sink, shaker cabinets, grey cabinets, concrete benchtops, white splashback, stainless steel appliances, concrete floors, with island and grey floor.
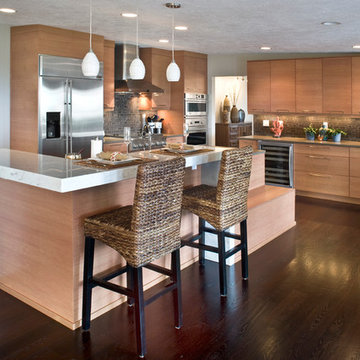
This kitchen was designed to be easily accessed from every direction, which maintains a nice flow. The overall color is a beautiful balance between the warm cabinets and cool stainless steel finishes.
Interior Design by Gina Wagner of Seed Interiors
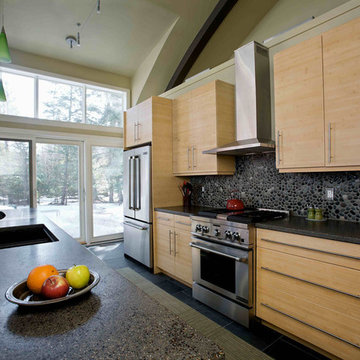
The kitchen is as natural as possible. The countertops are concrete with recycled glass included in the mix and the backsplash is made from local river rock. The cabinets are bamboo. All of the cleaning products used are green certified.
This home was awarded 'Home of the Decade' from Natural Home Magazine. http://www.kipnisarch.com
Photo Credit - Klobo Photo/David Klobucar
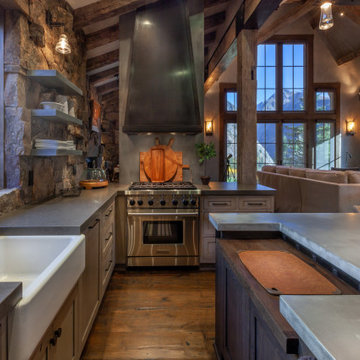
Inspiration for a mid-sized country u-shaped open plan kitchen in Denver with a farmhouse sink, shaker cabinets, distressed cabinets, concrete benchtops, brown splashback, stone tile splashback, panelled appliances, dark hardwood floors, with island, brown floor, grey benchtop and exposed beam.
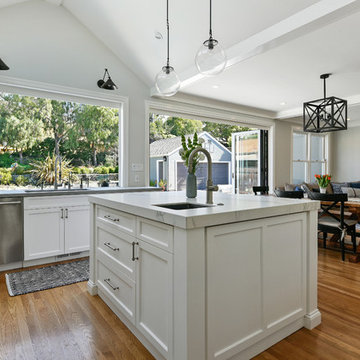
Inspiration for a mid-sized transitional u-shaped open plan kitchen in San Francisco with an undermount sink, shaker cabinets, white cabinets, concrete benchtops, white splashback, marble splashback, stainless steel appliances, medium hardwood floors, with island, brown floor and grey benchtop.
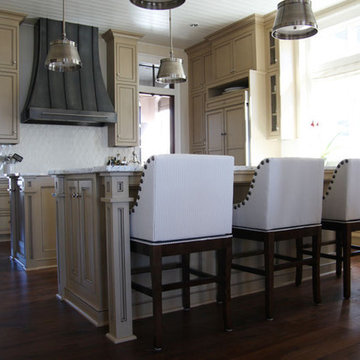
Design ideas for a mid-sized scandinavian u-shaped open plan kitchen in Austin with recessed-panel cabinets, light wood cabinets, concrete benchtops, white splashback, porcelain splashback, dark hardwood floors and no island.
Open Plan Kitchen with Concrete Benchtops Design Ideas
4