Open Plan Kitchen with Dark Wood Cabinets Design Ideas
Refine by:
Budget
Sort by:Popular Today
181 - 200 of 29,875 photos
Item 1 of 3
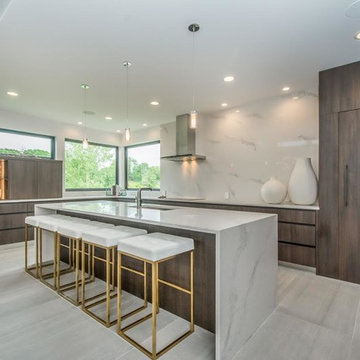
Inspiration for a large modern u-shaped open plan kitchen in Other with an undermount sink, flat-panel cabinets, dark wood cabinets, marble benchtops, white splashback, stone slab splashback, panelled appliances, porcelain floors, with island, grey floor and white benchtop.
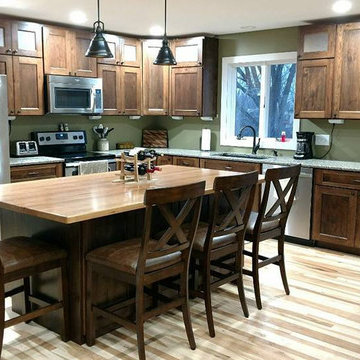
Small arts and crafts l-shaped open plan kitchen in Other with an undermount sink, shaker cabinets, dark wood cabinets, granite benchtops, stainless steel appliances, light hardwood floors, with island and beige floor.
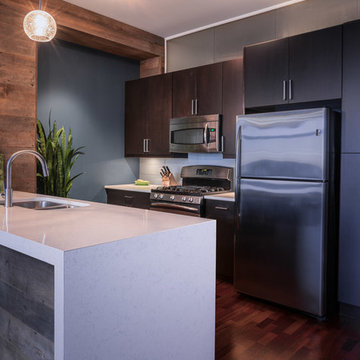
Client is a young professional who wanted to brighten her kitchen and make unique elements that reflects her style. KTID suggested lowering the bar height counter, creating a rustic vs elegant style using reclaimed wood, glass backsplash and quartz waterfall countertop. KTID changed paint color to a darker shade of blue. The pantry was enlarged by removing the wall between the pantry and the refrigerator and putting in a pantry cabinet with roll-out shelves.
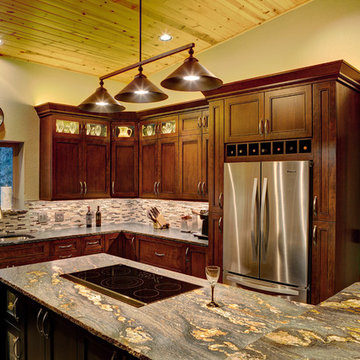
This is an example of a mid-sized country u-shaped open plan kitchen in Denver with an undermount sink, beaded inset cabinets, dark wood cabinets, grey splashback, matchstick tile splashback, stainless steel appliances, with island, brown floor, granite benchtops and blue benchtop.
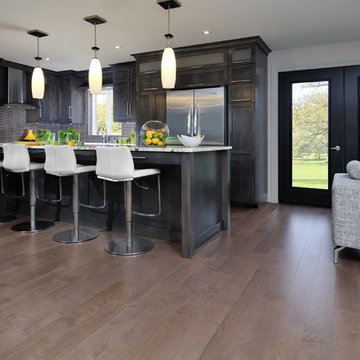
This is an example of a large contemporary l-shaped open plan kitchen in Los Angeles with shaker cabinets, dark wood cabinets, granite benchtops, red splashback, matchstick tile splashback, stainless steel appliances, light hardwood floors, with island and grey floor.
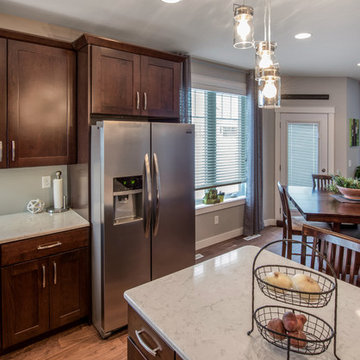
This is an example of a large country u-shaped open plan kitchen in Other with a double-bowl sink, shaker cabinets, dark wood cabinets, granite benchtops, stainless steel appliances, medium hardwood floors and with island.
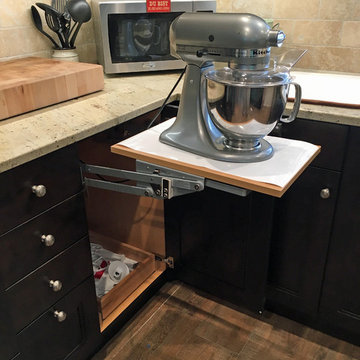
This mixer base provides sturdy support and easy storage of this heavy-duty mixer,along with storage for accessories on the roll-out shelf below.
Design ideas for a mid-sized transitional l-shaped open plan kitchen in Houston with a single-bowl sink, shaker cabinets, dark wood cabinets, granite benchtops, beige splashback, stone tile splashback, stainless steel appliances, porcelain floors, with island and beige floor.
Design ideas for a mid-sized transitional l-shaped open plan kitchen in Houston with a single-bowl sink, shaker cabinets, dark wood cabinets, granite benchtops, beige splashback, stone tile splashback, stainless steel appliances, porcelain floors, with island and beige floor.
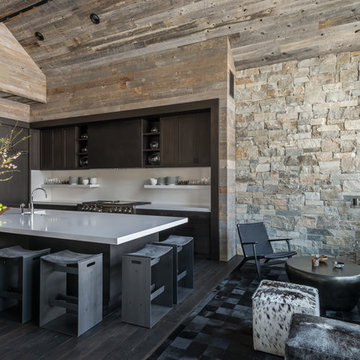
Hillside Snowcrest Residence by Locati Architects, Interior Design by John Vancheri, Photography by Audrey Hall
Photo of a country open plan kitchen in Other with a single-bowl sink, dark wood cabinets, white splashback, panelled appliances, dark hardwood floors and with island.
Photo of a country open plan kitchen in Other with a single-bowl sink, dark wood cabinets, white splashback, panelled appliances, dark hardwood floors and with island.
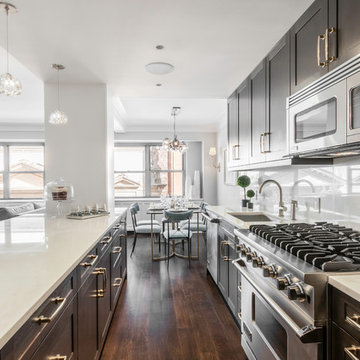
Jon Nissenbaum
Transitional galley open plan kitchen in New York with an undermount sink, shaker cabinets, dark wood cabinets, white splashback, stainless steel appliances, dark hardwood floors and a peninsula.
Transitional galley open plan kitchen in New York with an undermount sink, shaker cabinets, dark wood cabinets, white splashback, stainless steel appliances, dark hardwood floors and a peninsula.
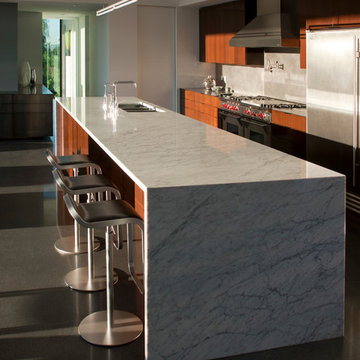
A large kitchen island serves as a place for casual meals and impromptu family gatherings. A linear pendant light accentuates the linearity of the island, while providing a more intimate scale over the island itself.
Timmerman Photography - Bill Timmerman
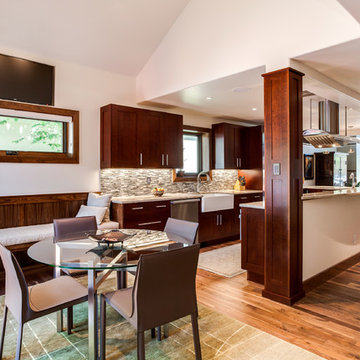
Inspiration for a large transitional l-shaped open plan kitchen in Denver with a farmhouse sink, flat-panel cabinets, dark wood cabinets, granite benchtops, multi-coloured splashback, subway tile splashback, stainless steel appliances, light hardwood floors and with island.
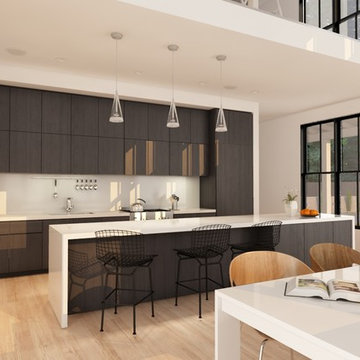
Inspiration for a mid-sized modern single-wall open plan kitchen in San Francisco with an undermount sink, flat-panel cabinets, dark wood cabinets, quartz benchtops, white splashback, stone slab splashback, panelled appliances, light hardwood floors and with island.
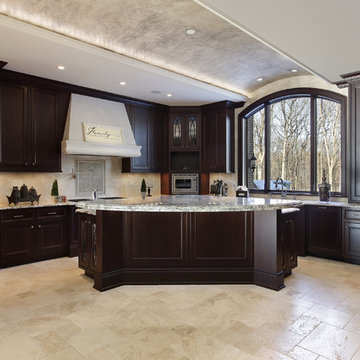
TRANSITIONAL KITCHEN
Expansive u-shaped open plan kitchen in Atlanta with an undermount sink, beaded inset cabinets, dark wood cabinets, granite benchtops, beige splashback, stone tile splashback, stainless steel appliances, travertine floors and with island.
Expansive u-shaped open plan kitchen in Atlanta with an undermount sink, beaded inset cabinets, dark wood cabinets, granite benchtops, beige splashback, stone tile splashback, stainless steel appliances, travertine floors and with island.
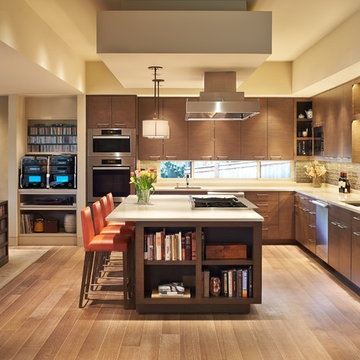
Benjamin Benschneider- Seattle, WA
Vuecrest house, Bellevue, Washington. Image license: Bristal Design Group and Design Guild Homes© Copyright 2015 Benjamin Benschneider All Rights Reserved. Usage may be arranged by contacting Benjamin Benschneider Photography. Email: bbenschneider@comcast.net or phone: 206-789-5973
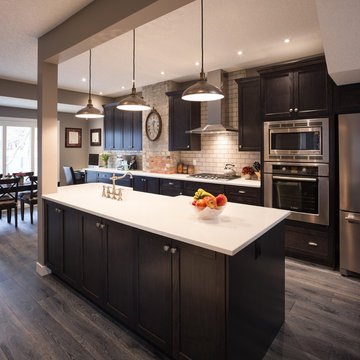
Malbec Homes
Mid-sized traditional galley open plan kitchen in Calgary with a farmhouse sink, recessed-panel cabinets, dark wood cabinets, quartz benchtops, white splashback, subway tile splashback, stainless steel appliances, dark hardwood floors, with island, brown floor and white benchtop.
Mid-sized traditional galley open plan kitchen in Calgary with a farmhouse sink, recessed-panel cabinets, dark wood cabinets, quartz benchtops, white splashback, subway tile splashback, stainless steel appliances, dark hardwood floors, with island, brown floor and white benchtop.
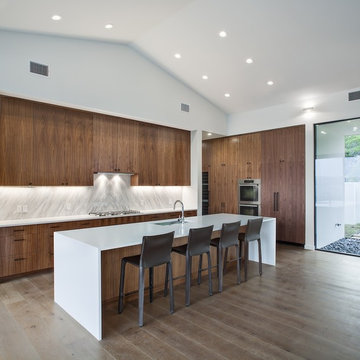
Zac Seewald
Inspiration for a contemporary l-shaped open plan kitchen in Austin with an undermount sink, flat-panel cabinets, dark wood cabinets, white splashback, stone slab splashback, medium hardwood floors and with island.
Inspiration for a contemporary l-shaped open plan kitchen in Austin with an undermount sink, flat-panel cabinets, dark wood cabinets, white splashback, stone slab splashback, medium hardwood floors and with island.
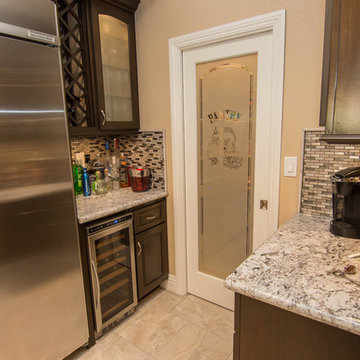
Project and photographs by Chris Doering for TRUADDITIONS. Proprietary copyrights apply.
Design ideas for a large transitional open plan kitchen in Los Angeles with raised-panel cabinets, dark wood cabinets, solid surface benchtops, stainless steel appliances, travertine floors and with island.
Design ideas for a large transitional open plan kitchen in Los Angeles with raised-panel cabinets, dark wood cabinets, solid surface benchtops, stainless steel appliances, travertine floors and with island.
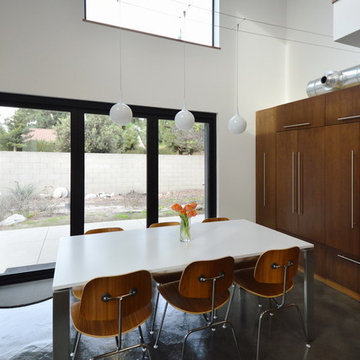
Jeff Jeannette / Jeannette Architects
Mid-sized modern l-shaped open plan kitchen in Orange County with an undermount sink, flat-panel cabinets, dark wood cabinets, solid surface benchtops, stainless steel appliances, concrete floors and a peninsula.
Mid-sized modern l-shaped open plan kitchen in Orange County with an undermount sink, flat-panel cabinets, dark wood cabinets, solid surface benchtops, stainless steel appliances, concrete floors and a peninsula.
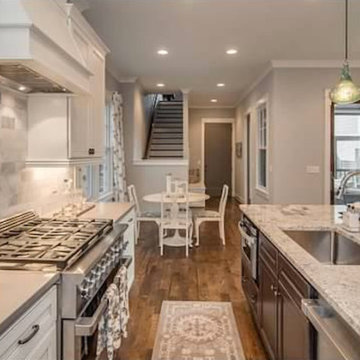
This is an example of a large traditional galley open plan kitchen in Nashville with an integrated sink, dark wood cabinets, stainless steel appliances, medium hardwood floors, with island, granite benchtops, multi-coloured splashback, recessed-panel cabinets and mosaic tile splashback.
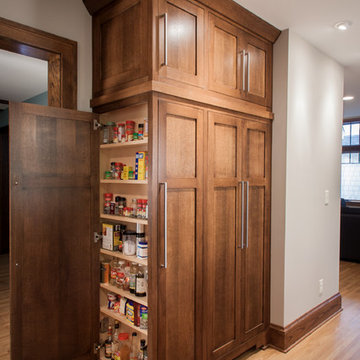
Sid Levin Revolution Design Build
Large arts and crafts open plan kitchen in Minneapolis with a farmhouse sink, flat-panel cabinets, dark wood cabinets, granite benchtops, white splashback, mosaic tile splashback, stainless steel appliances, medium hardwood floors and with island.
Large arts and crafts open plan kitchen in Minneapolis with a farmhouse sink, flat-panel cabinets, dark wood cabinets, granite benchtops, white splashback, mosaic tile splashback, stainless steel appliances, medium hardwood floors and with island.
Open Plan Kitchen with Dark Wood Cabinets Design Ideas
10