Open Plan Kitchen with Dark Wood Cabinets Design Ideas
Refine by:
Budget
Sort by:Popular Today
41 - 60 of 29,876 photos
Item 1 of 3
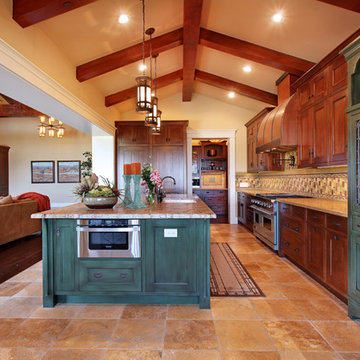
Jeri Koegel
Photo of a large arts and crafts l-shaped open plan kitchen in San Diego with an undermount sink, recessed-panel cabinets, dark wood cabinets, multi-coloured splashback, stainless steel appliances, granite benchtops, ceramic splashback, ceramic floors, with island and multi-coloured floor.
Photo of a large arts and crafts l-shaped open plan kitchen in San Diego with an undermount sink, recessed-panel cabinets, dark wood cabinets, multi-coloured splashback, stainless steel appliances, granite benchtops, ceramic splashback, ceramic floors, with island and multi-coloured floor.
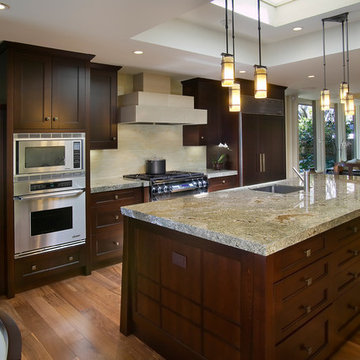
All of the cabinets in the kitchen are custom-made by Inplace Studio of La Jolla.
Large contemporary l-shaped open plan kitchen in San Diego with stainless steel appliances, an undermount sink, medium hardwood floors, brown floor, shaker cabinets, dark wood cabinets, granite benchtops, beige splashback, stone slab splashback and with island.
Large contemporary l-shaped open plan kitchen in San Diego with stainless steel appliances, an undermount sink, medium hardwood floors, brown floor, shaker cabinets, dark wood cabinets, granite benchtops, beige splashback, stone slab splashback and with island.
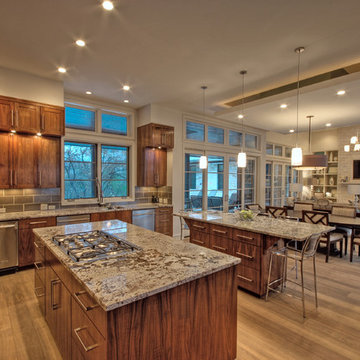
This Westlake site posed several challenges that included managing a sloping lot and capturing the views of downtown Austin in specific locations on the lot, while staying within the height restrictions. The service and garages split in two, buffering the less private areas of the lot creating an inner courtyard. The ancillary rooms are organized around this court leading up to the entertaining areas. The main living areas serve as a transition to a private natural vegetative bluff on the North side. Breezeways and terraces connect the various outdoor living spaces feeding off the great room and dining, balancing natural light and summer breezes to the interior spaces. The private areas are located on the upper level, organized in an inverted “u”, maximizing the best views on the lot. The residence represents a programmatic collaboration of the clients’ needs and subdivision restrictions while engaging the unique features of the lot.
Built by Butterfield Custom Homes
Photography by Adam Steiner
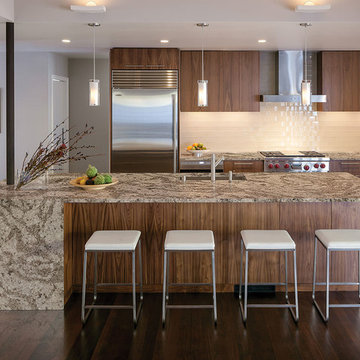
Countertop Brand: Cambria
Style: Galloway
Inspiration for a contemporary galley open plan kitchen in Other with an undermount sink, dark wood cabinets, quartz benchtops, white splashback, stainless steel appliances, dark hardwood floors, with island, flat-panel cabinets, glass tile splashback, brown floor and brown benchtop.
Inspiration for a contemporary galley open plan kitchen in Other with an undermount sink, dark wood cabinets, quartz benchtops, white splashback, stainless steel appliances, dark hardwood floors, with island, flat-panel cabinets, glass tile splashback, brown floor and brown benchtop.
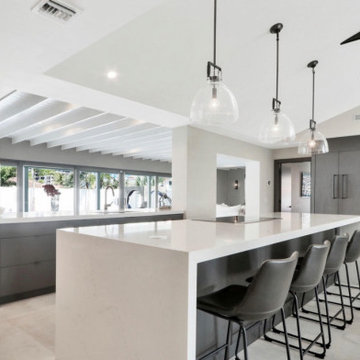
Design ideas for a large contemporary galley open plan kitchen in Other with a farmhouse sink, flat-panel cabinets, dark wood cabinets, quartzite benchtops, beige splashback, porcelain splashback, stainless steel appliances, concrete floors, with island, beige floor, white benchtop and vaulted.

Ipotesi di progetto cucina con isola in finiture pregiate, isola finitura cannettato, come da mood board e armadi con ante rientranti
Design ideas for a large modern galley open plan kitchen in Other with an undermount sink, flat-panel cabinets, dark wood cabinets, granite benchtops, grey splashback, marble splashback, stainless steel appliances, concrete floors, with island, grey floor, grey benchtop and exposed beam.
Design ideas for a large modern galley open plan kitchen in Other with an undermount sink, flat-panel cabinets, dark wood cabinets, granite benchtops, grey splashback, marble splashback, stainless steel appliances, concrete floors, with island, grey floor, grey benchtop and exposed beam.

This amazing old house was in need of something really special and by mixing a couple of antiques with modern dark Eggersmann units we have a real stand out kitchen that looks like no other we have ever done. What a joy to work with such a visionary client and on such a beautiful home.
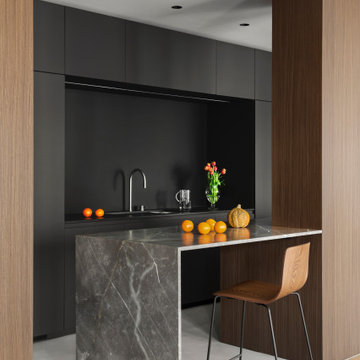
isola con piano snack in marmo collemandina
Colonne in fenix nero
Cucina di Key Cucine
Boiserie in noce canaletto
Photo of a large modern galley open plan kitchen in Milan with flat-panel cabinets, dark wood cabinets, marble benchtops, black splashback, stainless steel appliances, concrete floors, multiple islands, grey floor and grey benchtop.
Photo of a large modern galley open plan kitchen in Milan with flat-panel cabinets, dark wood cabinets, marble benchtops, black splashback, stainless steel appliances, concrete floors, multiple islands, grey floor and grey benchtop.
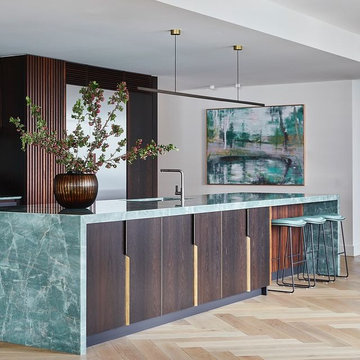
In 2019, Interior designer Alexandra Brown approached Matter to design and make cabinetry for this penthouse apartment. The brief was to create a rich and opulent space, featuring a favoured smoked oak veneer. We looked to the Art Deco inspired features of the building and referenced its curved corners and newly installed aged brass detailing in our design.
We combined the smoked oak veneer with cambia ash cladding in the kitchen and bar areas to complement the green and brown quartzite stone surfaces chosen by Alex perfectly. We then designed custom brass handles, shelving and a large-framed mirror as a centrepiece for the bar, all crafted impeccably by our friends at JN Custom Metal.
Functionality and sustainability were the focus of our design, with hard-wearing charcoal Abet Laminati drawers and door fronts in the kitchen with custom J pull handles, Grass Nova ProScala drawers and Osmo oiled veneer that can be easily reconditioned over time.
Photography by Pablo Veiga
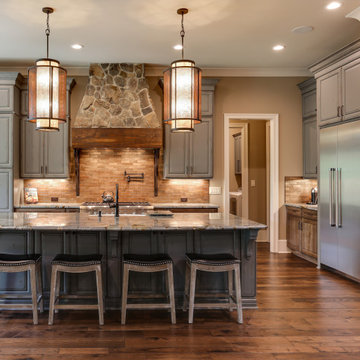
Photo of a country l-shaped open plan kitchen in Raleigh with a farmhouse sink, dark wood cabinets, brown splashback, stainless steel appliances, dark hardwood floors, with island, brown floor, grey benchtop and raised-panel cabinets.
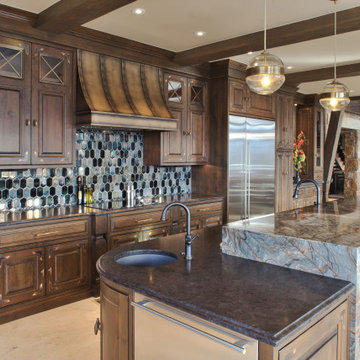
This traditional style kitchen is not shy on modern features. The iridescent glazed tile backsplash is a dramatic backdrop for an efficient induction cooktop. The raised island countertop discretely hides the preparation space at the sink.
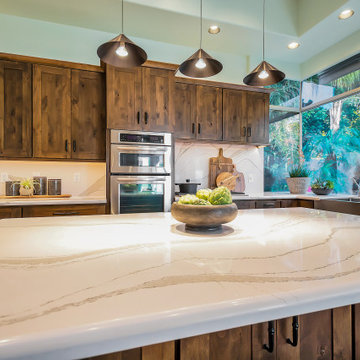
We removed the old cabinetry and backsplash and replaced with Cabinetry and countertops. The new cabinets are OakCraft Knotty Alder in a Truffle Stain. The countertops are Brittanica Cambria quartz.
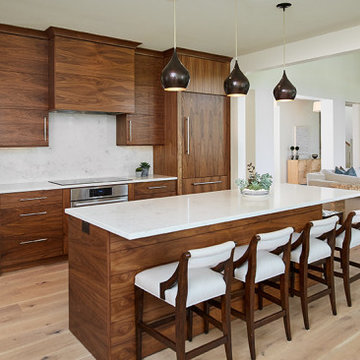
The Holloway blends the recent revival of mid-century aesthetics with the timelessness of a country farmhouse. Each façade features playfully arranged windows tucked under steeply pitched gables. Natural wood lapped siding emphasizes this homes more modern elements, while classic white board & batten covers the core of this house. A rustic stone water table wraps around the base and contours down into the rear view-out terrace.
Inside, a wide hallway connects the foyer to the den and living spaces through smooth case-less openings. Featuring a grey stone fireplace, tall windows, and vaulted wood ceiling, the living room bridges between the kitchen and den. The kitchen picks up some mid-century through the use of flat-faced upper and lower cabinets with chrome pulls. Richly toned wood chairs and table cap off the dining room, which is surrounded by windows on three sides. The grand staircase, to the left, is viewable from the outside through a set of giant casement windows on the upper landing. A spacious master suite is situated off of this upper landing. Featuring separate closets, a tiled bath with tub and shower, this suite has a perfect view out to the rear yard through the bedroom's rear windows. All the way upstairs, and to the right of the staircase, is four separate bedrooms. Downstairs, under the master suite, is a gymnasium. This gymnasium is connected to the outdoors through an overhead door and is perfect for athletic activities or storing a boat during cold months. The lower level also features a living room with a view out windows and a private guest suite.
Architect: Visbeen Architects
Photographer: Ashley Avila Photography
Builder: AVB Inc.
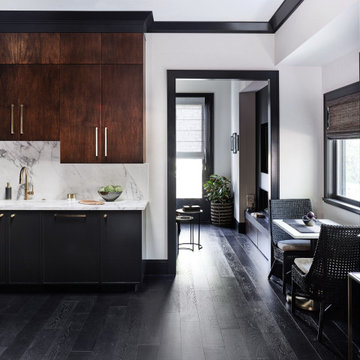
Photo of a mid-sized eclectic u-shaped open plan kitchen in San Francisco with an undermount sink, flat-panel cabinets, dark wood cabinets, solid surface benchtops, stone slab splashback, black appliances, dark hardwood floors, no island, black floor, white benchtop and white splashback.
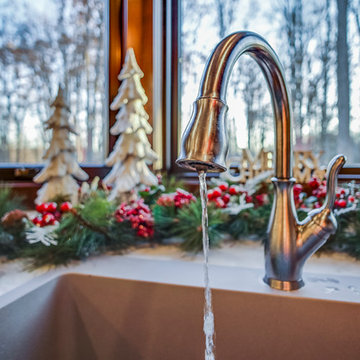
Mid-sized traditional u-shaped open plan kitchen in Grand Rapids with an undermount sink, raised-panel cabinets, dark wood cabinets, marble benchtops, white splashback, subway tile splashback, stainless steel appliances, medium hardwood floors, with island, brown floor and white benchtop.
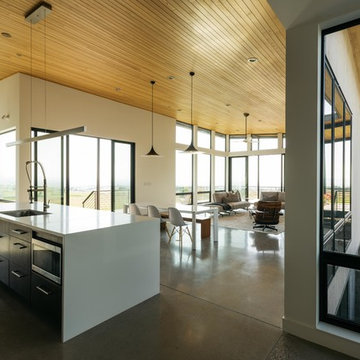
Derik Olsen
Design ideas for a mid-sized modern l-shaped open plan kitchen in Other with an undermount sink, flat-panel cabinets, dark wood cabinets, quartz benchtops, black splashback, metal splashback, stainless steel appliances, concrete floors, with island, grey floor and white benchtop.
Design ideas for a mid-sized modern l-shaped open plan kitchen in Other with an undermount sink, flat-panel cabinets, dark wood cabinets, quartz benchtops, black splashback, metal splashback, stainless steel appliances, concrete floors, with island, grey floor and white benchtop.
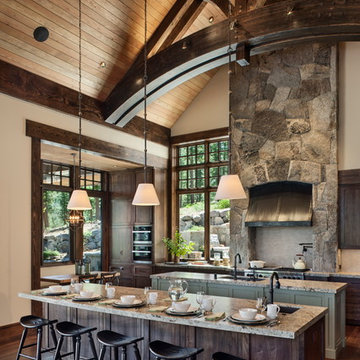
Design ideas for a large country open plan kitchen in Sacramento with an undermount sink, shaker cabinets, dark wood cabinets, grey splashback, stainless steel appliances, dark hardwood floors, multiple islands, brown floor and granite benchtops.
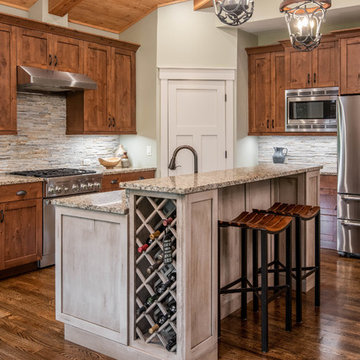
Inspiration for a mid-sized country l-shaped open plan kitchen in Other with recessed-panel cabinets, dark wood cabinets, multi-coloured splashback, stainless steel appliances, dark hardwood floors, with island, brown floor, multi-coloured benchtop, an undermount sink, granite benchtops and stone tile splashback.
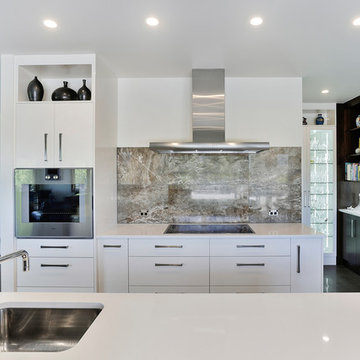
Jamie Cobel
Inspiration for a mid-sized traditional galley open plan kitchen in Other with an undermount sink, flat-panel cabinets, dark wood cabinets, quartz benchtops, grey splashback, stainless steel appliances, porcelain floors, with island, grey floor and white benchtop.
Inspiration for a mid-sized traditional galley open plan kitchen in Other with an undermount sink, flat-panel cabinets, dark wood cabinets, quartz benchtops, grey splashback, stainless steel appliances, porcelain floors, with island, grey floor and white benchtop.
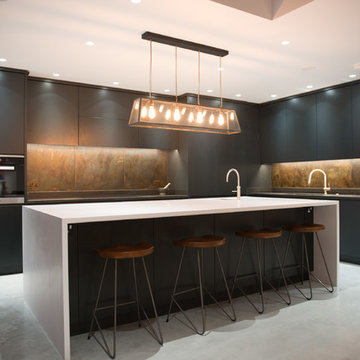
This is an example of an expansive modern l-shaped open plan kitchen in London with a drop-in sink, flat-panel cabinets, dark wood cabinets, quartzite benchtops, multi-coloured splashback, metal splashback, stainless steel appliances, concrete floors, with island, grey floor and white benchtop.
Open Plan Kitchen with Dark Wood Cabinets Design Ideas
3