Open Plan Kitchen with Flat-panel Cabinets Design Ideas
Refine by:
Budget
Sort by:Popular Today
161 - 180 of 116,247 photos
Item 1 of 3
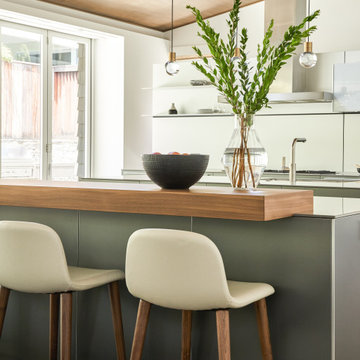
Grey leather and walnut barstools compliment the second island nicely.
Expansive galley open plan kitchen in Los Angeles with flat-panel cabinets, grey cabinets, stainless steel appliances, medium hardwood floors, multiple islands, brown floor and wood.
Expansive galley open plan kitchen in Los Angeles with flat-panel cabinets, grey cabinets, stainless steel appliances, medium hardwood floors, multiple islands, brown floor and wood.
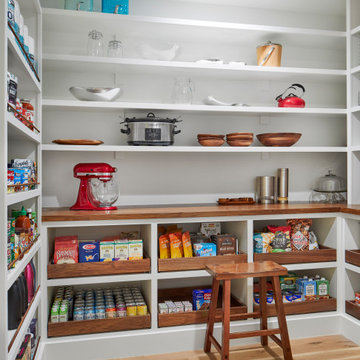
White oak flooring, walnut cabinetry, white quartzite countertops, stainless appliances, white inset wall cabinets
Large scandinavian u-shaped open plan kitchen in Denver with an undermount sink, flat-panel cabinets, medium wood cabinets, quartzite benchtops, white splashback, ceramic splashback, stainless steel appliances, light hardwood floors, with island and white benchtop.
Large scandinavian u-shaped open plan kitchen in Denver with an undermount sink, flat-panel cabinets, medium wood cabinets, quartzite benchtops, white splashback, ceramic splashback, stainless steel appliances, light hardwood floors, with island and white benchtop.
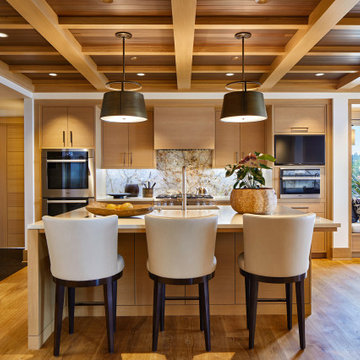
The kitchen provides an on-axis counterpoint to the fireplace in the great room. // Image : Benjamin Benschneider Photography
This is an example of a large transitional l-shaped open plan kitchen in Seattle with an undermount sink, flat-panel cabinets, medium wood cabinets, grey splashback, stainless steel appliances, medium hardwood floors, with island, brown floor, beige benchtop, exposed beam, wood, solid surface benchtops and granite splashback.
This is an example of a large transitional l-shaped open plan kitchen in Seattle with an undermount sink, flat-panel cabinets, medium wood cabinets, grey splashback, stainless steel appliances, medium hardwood floors, with island, brown floor, beige benchtop, exposed beam, wood, solid surface benchtops and granite splashback.
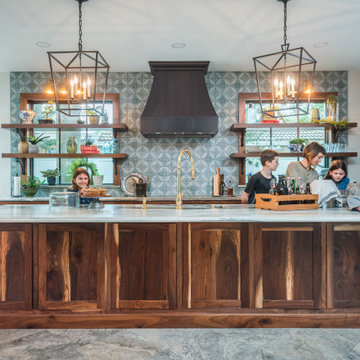
Family making kombucha at the large walnut and marble island.
Design ideas for a large country galley open plan kitchen in Tampa with an undermount sink, flat-panel cabinets, medium wood cabinets, marble benchtops, multi-coloured splashback, porcelain splashback, stainless steel appliances, travertine floors, with island, beige floor and white benchtop.
Design ideas for a large country galley open plan kitchen in Tampa with an undermount sink, flat-panel cabinets, medium wood cabinets, marble benchtops, multi-coloured splashback, porcelain splashback, stainless steel appliances, travertine floors, with island, beige floor and white benchtop.
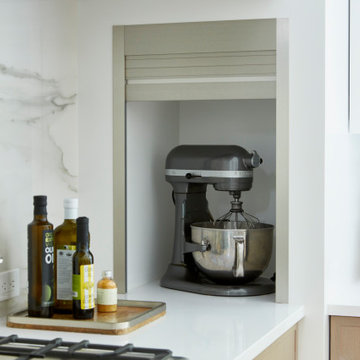
Located in the highly sought-after Allwood neighborhood of Darien, this spec house is the fourth collaboration with a client who first began with a renovation of her own home. While architecturally it is a traditional home from the exterior, the interiors are more transitional in style. In order to compete in the speculative market, our client’s directive was clear – ‘differentiation the kitchen design from every other spec house’. So we incorporated painted cabinetry but highlighted with rift-cut white oak base cabinets. This contrast between these finishes influenced our decision to select a subtle white quartzite countertop to deliberately highlight the striking porcelain backsplash.
The steel and glass partition frames the space – drawing the eye to the focal point of the kitchen, the custom stainless steel hood. Gold hardware adds a pop of flair to the space and warms the room. Walnut drawer inserts, stainless steel appliance garage, pull out trash drawers with compost bins and a stylish desk make this the Gold Standard of spec houses.
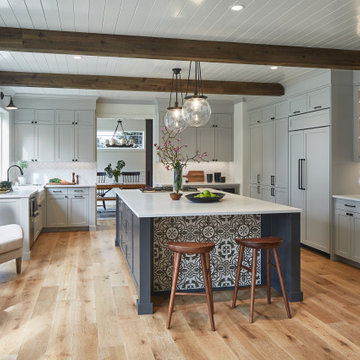
Inspiration for a mid-sized country u-shaped open plan kitchen in Portland with a farmhouse sink, flat-panel cabinets, grey cabinets, quartz benchtops, white splashback, ceramic splashback, panelled appliances, light hardwood floors, with island, white benchtop and exposed beam.
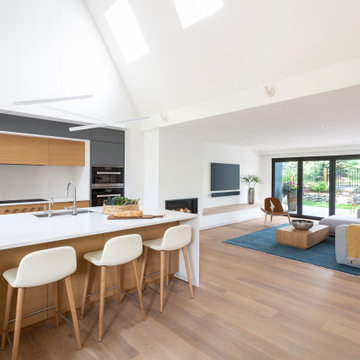
The open-concept of space keeps the house feeling free and bright! Dark cabinets with a built-in fridge are offset by a bright quartz island with double waterfall edges.
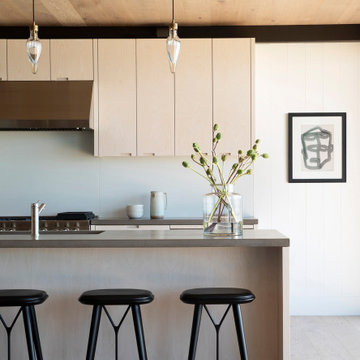
This is an example of a mid-sized modern open plan kitchen in San Francisco with flat-panel cabinets, light wood cabinets, concrete benchtops, white splashback, stainless steel appliances, light hardwood floors, with island and grey benchtop.
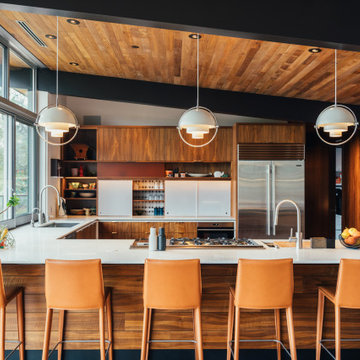
Inspiration for a midcentury u-shaped open plan kitchen in San Diego with an undermount sink, flat-panel cabinets, medium wood cabinets, stainless steel appliances, a peninsula, white benchtop, exposed beam and wood.
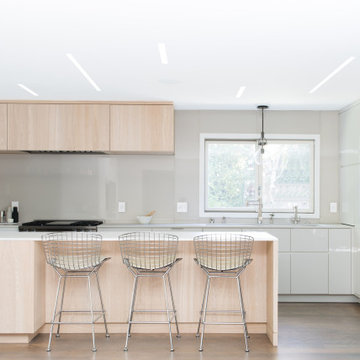
A kitchen remodel that incorporates sleek contemporary design with warmth mixing two tone light wood and white cabinets. Multi height counters and hidden appliances keep surfaces clear of clutter. A blackened steel shelf and counter provides a contemporary twist. A double Galley sink with preparation accessories that make work easy.
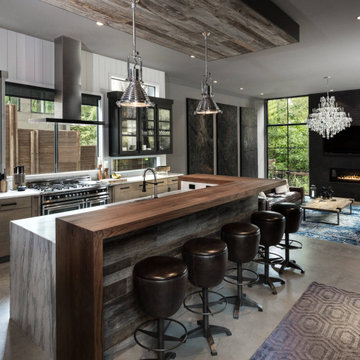
This is an example of a contemporary open plan kitchen in Other with flat-panel cabinets, medium wood cabinets, black appliances, concrete floors, with island, grey floor and white benchtop.
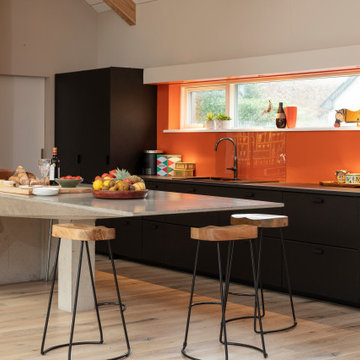
This open plan kitchen / living / dining room features a large south facing window seat and cantilevered cast concrete central kitchen island.
The bright splash of orange contrasts the black kitchen furniture.
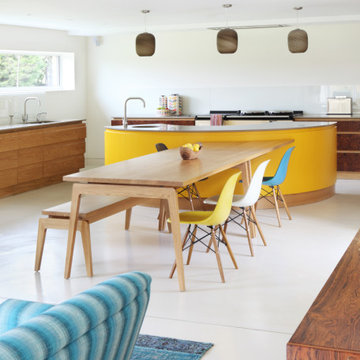
A creative approach to volume and placement proved key to unlocking green belt and planning restrictions for the extension to the Coach House.
Surplus outbuildings were demolished and their footprint redistributed into the extension of the main house, while the material palette and site layout respect the style of a traditional farmstead courtyard.
Double-height glazed links visually separate newer elements, minimising the impact on the original listed structure and enhancing views to the surrounding countryside.
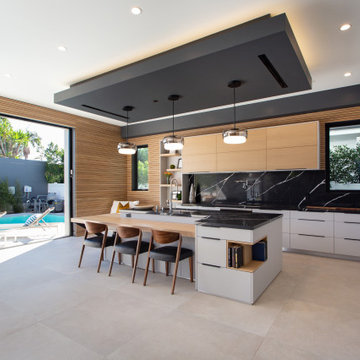
This is an example of a large modern l-shaped open plan kitchen in Los Angeles with an undermount sink, flat-panel cabinets, white cabinets, soapstone benchtops, black splashback, stone slab splashback, panelled appliances, with island, black benchtop, concrete floors and grey floor.
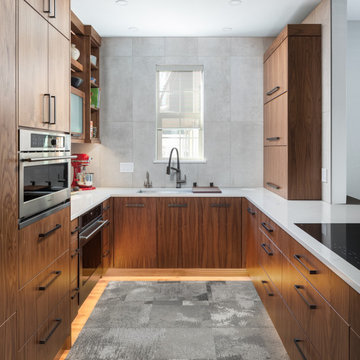
Note the large scale tile juxtaposed against the quilt style tile on the oven wall. This large and simple toned grey field allows the other area to stand out, yet this window wall detail also serves a purpose of showing how every area can be unique, but not glaring in contrast.
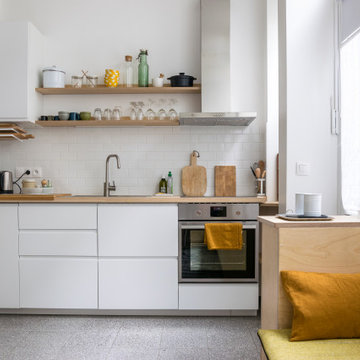
Design ideas for a small contemporary single-wall open plan kitchen in Paris with a drop-in sink, flat-panel cabinets, white cabinets, wood benchtops, white splashback, subway tile splashback, stainless steel appliances, no island, grey floor and beige benchtop.
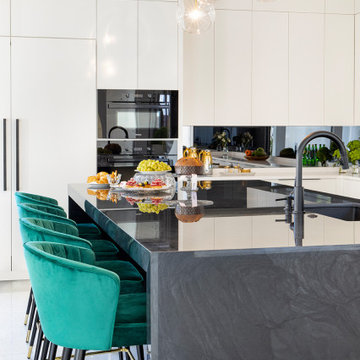
Our clients moved from Dubai to Miami and hired us to transform a new home into a Modern Moroccan Oasis. Our firm truly enjoyed working on such a beautiful and unique project.
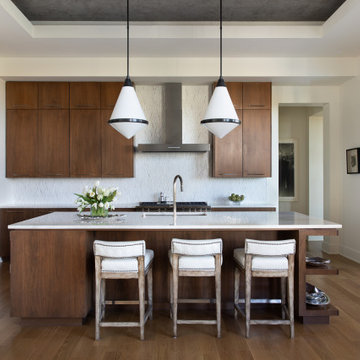
Inspiration for a large contemporary l-shaped open plan kitchen in Austin with an undermount sink, flat-panel cabinets, medium wood cabinets, quartzite benchtops, white splashback, marble splashback, panelled appliances, with island, brown floor, white benchtop and medium hardwood floors.
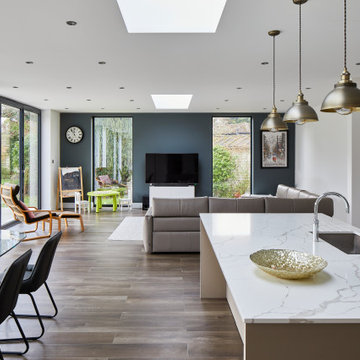
Open plan kitchen/dining/living area, floor to ceiling cupboards with marble effect worktops. Floor to ceiling windows.
Inspiration for a mid-sized contemporary l-shaped open plan kitchen in London with a drop-in sink, flat-panel cabinets, beige cabinets, marble benchtops, white splashback, dark hardwood floors, with island, brown floor and white benchtop.
Inspiration for a mid-sized contemporary l-shaped open plan kitchen in London with a drop-in sink, flat-panel cabinets, beige cabinets, marble benchtops, white splashback, dark hardwood floors, with island, brown floor and white benchtop.
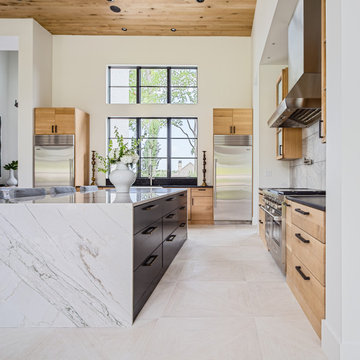
Design ideas for a contemporary l-shaped open plan kitchen in Other with flat-panel cabinets, medium wood cabinets, grey splashback, stainless steel appliances, with island, grey floor and black benchtop.
Open Plan Kitchen with Flat-panel Cabinets Design Ideas
9