Open Plan Kitchen with Glass Benchtops Design Ideas
Refine by:
Budget
Sort by:Popular Today
161 - 180 of 718 photos
Item 1 of 3
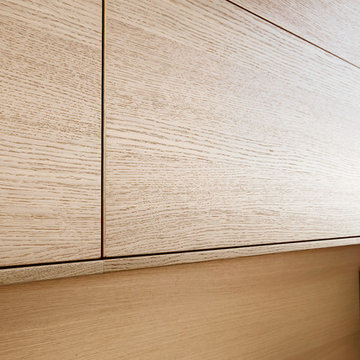
Photo of a mid-sized modern galley open plan kitchen in New York with an undermount sink, flat-panel cabinets, white cabinets, glass benchtops, stainless steel appliances, concrete floors and with island.
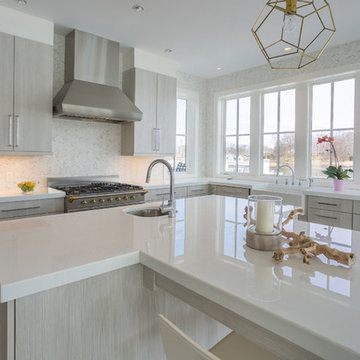
This beautiful contemporary style kitchen is crafted with brookhaven textured laminate cabinetry, glassos countertops, and a chevron mosaic backsplash.
Designed by Iris Michaels.
Photography: Jaime Martorano
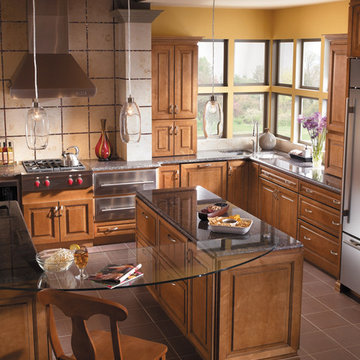
This kitchen was created with StarMark Cabinetry's Sonoma door style in Maple finished in a cabinet color called Caramel with Chocolate glaze.
Photo of a large transitional l-shaped open plan kitchen in Other with an undermount sink, raised-panel cabinets, medium wood cabinets, glass benchtops, stainless steel appliances and with island.
Photo of a large transitional l-shaped open plan kitchen in Other with an undermount sink, raised-panel cabinets, medium wood cabinets, glass benchtops, stainless steel appliances and with island.
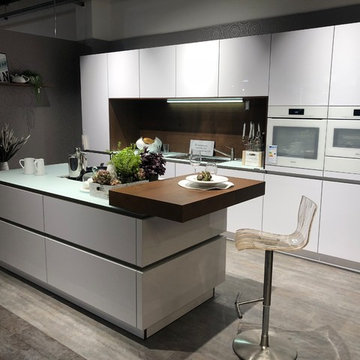
Klare Linienführung in Verbindung mit einer Hochglanzfront in Articweiss lassen diese Küche erstrahlen. Eine passende Glasarbeitsplatte und Miele-Geräte ArtLine Brilliantweiss runden das Bild ab.
Backofen H6860BP BW Eff. A+
Kochfeld KMDA7774 FL A+
Geschirrspüler G6770SCVi Eff. A+++
Kühlschrank K34282 IDF Eff. A++
Dampfgarer DGC6800BW
MACO Home Company
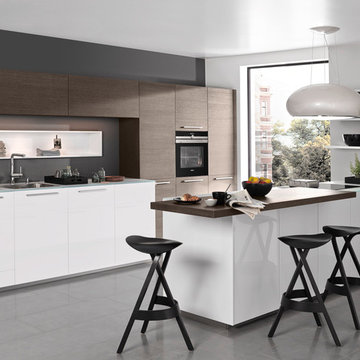
Mid-sized modern u-shaped open plan kitchen in Other with a drop-in sink, flat-panel cabinets, white cabinets, glass benchtops, stainless steel appliances, ceramic floors, with island, grey floor and white benchtop.
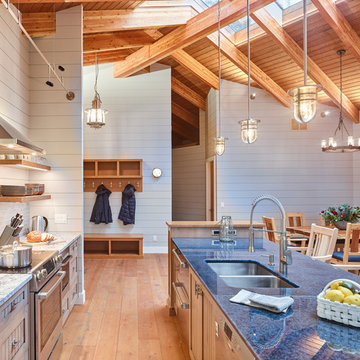
Kitchen open to living and dining areas. Recycled glass island countertop. Skylights and beamed ceiling add visual interest.
This is an example of a mid-sized country galley open plan kitchen in Other with an undermount sink, beaded inset cabinets, medium wood cabinets, glass benchtops, blue splashback, ceramic splashback, stainless steel appliances, medium hardwood floors, with island, brown floor and blue benchtop.
This is an example of a mid-sized country galley open plan kitchen in Other with an undermount sink, beaded inset cabinets, medium wood cabinets, glass benchtops, blue splashback, ceramic splashback, stainless steel appliances, medium hardwood floors, with island, brown floor and blue benchtop.
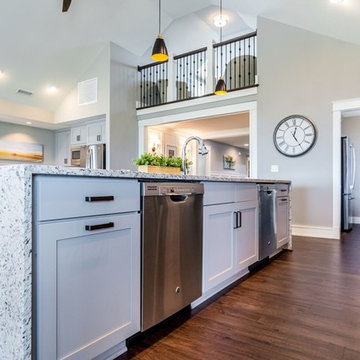
Photo of an expansive beach style l-shaped open plan kitchen in Other with an undermount sink, shaker cabinets, grey cabinets, glass benchtops, grey splashback, subway tile splashback, stainless steel appliances, dark hardwood floors, with island and brown floor.
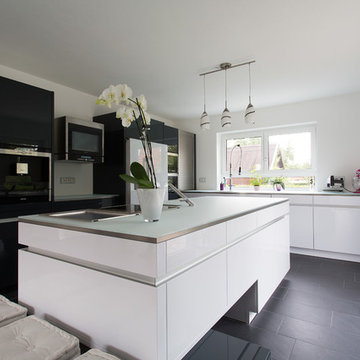
Contemporary l-shaped open plan kitchen in Other with flat-panel cabinets, white cabinets, glass benchtops, white splashback, coloured appliances and with island.
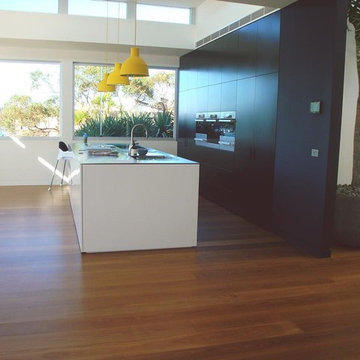
Timber, black, white, with a pop of colour! Beautiful style choice here, with the view to match!
Photo of a large contemporary open plan kitchen in Sydney with flat-panel cabinets, black cabinets, glass benchtops and with island.
Photo of a large contemporary open plan kitchen in Sydney with flat-panel cabinets, black cabinets, glass benchtops and with island.
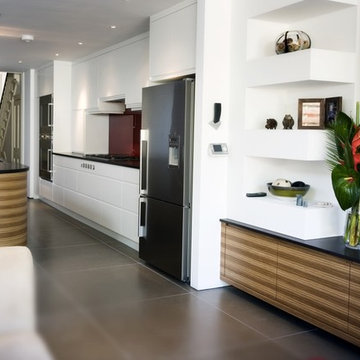
Inspiration for a mid-sized contemporary single-wall open plan kitchen in London with an undermount sink, flat-panel cabinets, white cabinets, glass benchtops, grey splashback, glass sheet splashback, stainless steel appliances, ceramic floors and with island.
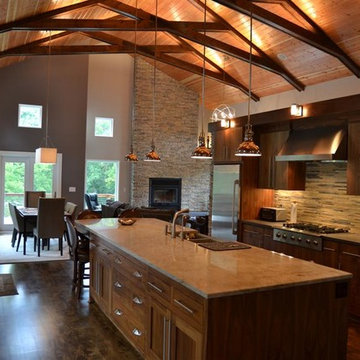
Photo of a large country single-wall open plan kitchen in Milwaukee with a farmhouse sink, flat-panel cabinets, medium wood cabinets, multi-coloured splashback, stone tile splashback, stainless steel appliances, with island, glass benchtops, dark hardwood floors and brown floor.
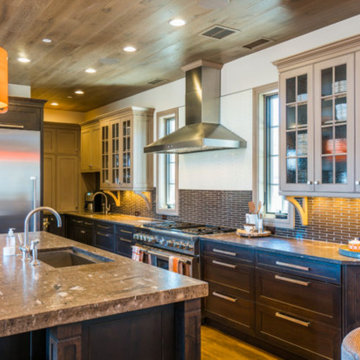
Large arts and crafts l-shaped open plan kitchen in Denver with an undermount sink, recessed-panel cabinets, glass benchtops, matchstick tile splashback, stainless steel appliances, dark hardwood floors, with island, brown floor, dark wood cabinets and grey splashback.
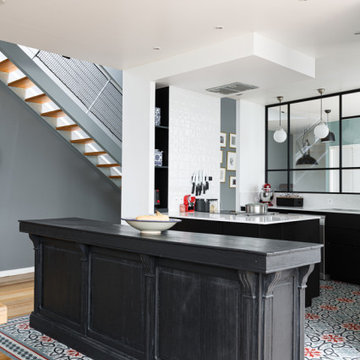
Le projet Lafayette est un projet extraordinaire. Un Loft, en plein coeur de Paris, aux accents industriels qui baigne dans la lumière grâce à son immense verrière.
Nous avons opéré une rénovation partielle pour ce magnifique loft de 200m2. La raison ? Il fallait rénover les pièces de vie et les chambres en priorité pour permettre à nos clients de s’installer au plus vite. C’est pour quoi la rénovation sera complétée dans un second temps avec le changement des salles de bain.
Côté esthétique, nos clients souhaitaient préserver l’originalité et l’authenticité de ce loft tout en le remettant au goût du jour.
L’exemple le plus probant concernant cette dualité est sans aucun doute la cuisine. D’un côté, on retrouve un côté moderne et neuf avec les caissons et les façades signés Ikea ainsi que le plan de travail sur-mesure en verre laqué blanc. D’un autre, on perçoit un côté authentique avec les carreaux de ciment sur-mesure au sol de Mosaïc del Sur ; ou encore avec ce bar en bois noir qui siège entre la cuisine et la salle à manger. Il s’agit d’un meuble chiné par nos clients que nous avons intégré au projet pour augmenter le côté authentique de l’intérieur.
A noter que la grandeur de l’espace a été un véritable challenge technique pour nos équipes. Elles ont du échafauder sur plusieurs mètres pour appliquer les peintures sur les murs. Ces dernières viennent de Farrow & Ball et ont fait l’objet de recommandations spéciales d’une coloriste.
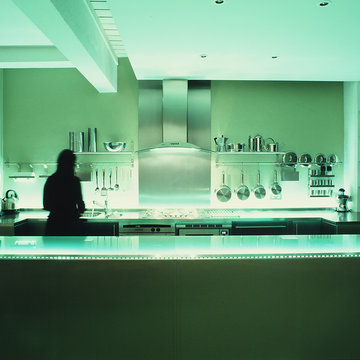
Cristobal Palma
Photo of a large modern galley open plan kitchen in London with an integrated sink, flat-panel cabinets, stainless steel cabinets, glass benchtops, stainless steel appliances, concrete floors, with island and white floor.
Photo of a large modern galley open plan kitchen in London with an integrated sink, flat-panel cabinets, stainless steel cabinets, glass benchtops, stainless steel appliances, concrete floors, with island and white floor.
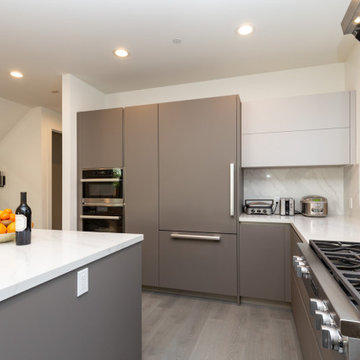
Kitchen cabinets from the Aran Cucine Lab 13 collection. Base cabinets in Fenix Grigio Londra; wall cabinets in Fenix Grigio Eposo. Silestone quartz countertop in Calacatta Gold fabricated and installed by Bay StoneWorks. Appliances by Miele, including refrigerator, oven, steam oven, range top, hood, and wine refrigerator.
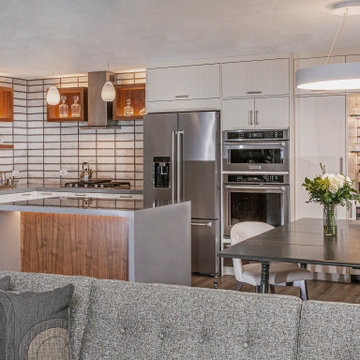
The condo originally had a large den next to the kitchen. and by removing the den we were able to create an open floor concept that visually expanded the space tremendously!
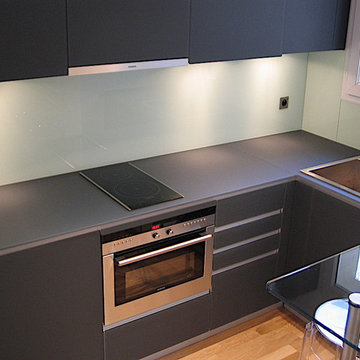
Mobilier et plan de travail de cuisine en verre gris mat.
Crédence et bar en verre.
Electroménager intégré. Four et évier en acier inoxydable.
Inspiration for a small contemporary u-shaped open plan kitchen in Paris with an undermount sink, beaded inset cabinets, grey cabinets, glass benchtops, white splashback, glass sheet splashback, stainless steel appliances, light hardwood floors and grey benchtop.
Inspiration for a small contemporary u-shaped open plan kitchen in Paris with an undermount sink, beaded inset cabinets, grey cabinets, glass benchtops, white splashback, glass sheet splashback, stainless steel appliances, light hardwood floors and grey benchtop.
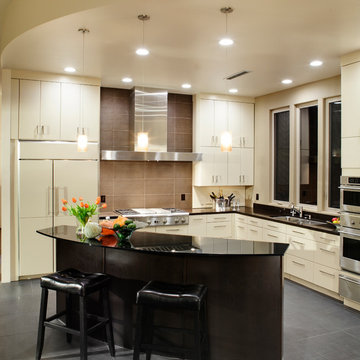
Contemporary Kitchen with custom storage, curved island, and glass countertop. First Place Design Excellence Award CA Central/Nevada ASID. Sleek and clean lined for a new home.
Photo: Dave Adams
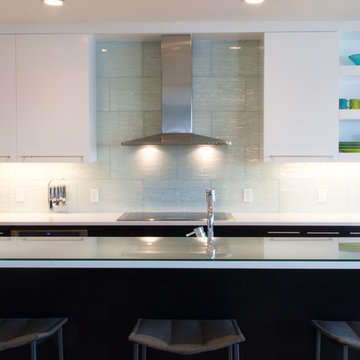
Jason Snyder
Photo of a modern galley open plan kitchen in Other with an undermount sink, flat-panel cabinets, dark wood cabinets, glass benchtops, white splashback, glass tile splashback, stainless steel appliances, light hardwood floors and with island.
Photo of a modern galley open plan kitchen in Other with an undermount sink, flat-panel cabinets, dark wood cabinets, glass benchtops, white splashback, glass tile splashback, stainless steel appliances, light hardwood floors and with island.
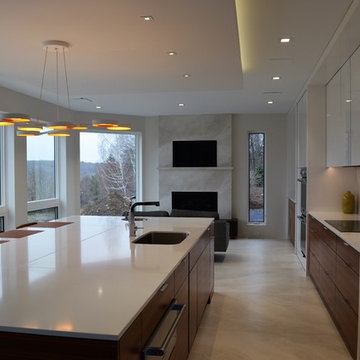
Design ideas for an expansive modern galley open plan kitchen in Other with an undermount sink, flat-panel cabinets, medium wood cabinets, glass benchtops, beige splashback, porcelain splashback, stainless steel appliances, porcelain floors, with island, beige floor and white benchtop.
Open Plan Kitchen with Glass Benchtops Design Ideas
9