Open Plan Kitchen with Glass-front Cabinets Design Ideas
Refine by:
Budget
Sort by:Popular Today
1 - 20 of 4,565 photos
Item 1 of 3
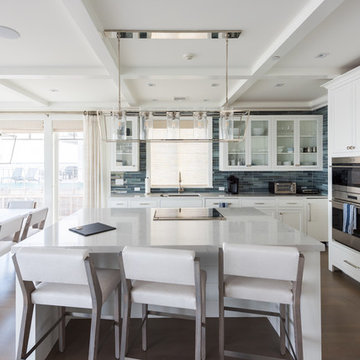
This is an example of a mid-sized beach style l-shaped open plan kitchen in New York with an undermount sink, glass-front cabinets, white cabinets, quartz benchtops, blue splashback, glass tile splashback, stainless steel appliances, medium hardwood floors, with island, brown floor and grey benchtop.
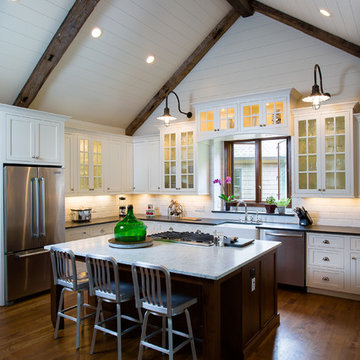
Design ideas for a mid-sized country l-shaped open plan kitchen in Atlanta with glass-front cabinets, white cabinets, stainless steel appliances, white splashback, subway tile splashback, dark hardwood floors, with island, a farmhouse sink, marble benchtops and brown floor.

Large scandinavian single-wall open plan kitchen in Other with glass-front cabinets, light wood cabinets, quartzite benchtops, white splashback, engineered quartz splashback, light hardwood floors, with island and white benchtop.

THE SETUP
Senior Designer Diana Burton’s client loved her sixties-era home – it just needed some work. The cozy galley kitchen was narrow and mostly closed off from the family room. A pass-through window served as a limited pipeline for treats and chatter. The appliances were failing, too. It was simply time for an overhaul.
Design Objectives:
Remove load bearing wall and open kitchen to the family room
Omit large unused fireplace in family room
Increase work surfaces and overall storage solutions
Dedicated small countertop appliance storage
Seating for 3 or 4 at island
Add pantry storage
Offer solution for lack of mudroom
Upgrade all appliances
THE REMODEL
Design Challenges:
Finding a location to hide structural support for new beam
Reworking awkward configuration of existing walls
Adding a walk-in pantry
Creating mudroom storage
Allowing room for large sectional in family room
Design Solutions:
Add a discreet column by the fridge to hide essential support
Flush out wall by bath to be even with the range wall, where the new walk in pantry exists
Use void space behind new wall for large appliance garage
Create combination walk in pantry/mudroom by adding bench with shoe storage and hooks
Maintain island depth for comfortable seating without infringing on space for the sectional
THE RENEWED SPACE
This cramped, dated kitchen has a new lease on life! Opening it to the family room dramatically transformed the space. Diana’s client now has plenty of storage, a big island for food prep, and an open-concept space that’s perfect for entertaining and hanging out with friends and family.

Cucina aperta a vista sul salone con snack per le colazioni veloci. Lavello sotto finestra e cappa di design
Design ideas for a small contemporary l-shaped open plan kitchen in Rome with an undermount sink, glass-front cabinets, white cabinets, quartz benchtops, white splashback, black appliances, light hardwood floors, with island, yellow floor, white benchtop and recessed.
Design ideas for a small contemporary l-shaped open plan kitchen in Rome with an undermount sink, glass-front cabinets, white cabinets, quartz benchtops, white splashback, black appliances, light hardwood floors, with island, yellow floor, white benchtop and recessed.

This is an example of a mid-sized beach style open plan kitchen in San Diego with glass-front cabinets, white cabinets, quartz benchtops, blue splashback, cement tile splashback, white appliances, ceramic floors, with island, grey floor, white benchtop and coffered.

Goals for the kitchen: Create a statement. The island is adorned with Bently quartz from Cambria. It steered each selection of the kitchen from the black chevron backlash to the gold bamboo-look pendants. The appliances coordinate with the black and gold finishes as well, the JennAir range’s is dressed in brass bezel accents and the stainless-steel apron-front sink is brushed with a brass decorative front.
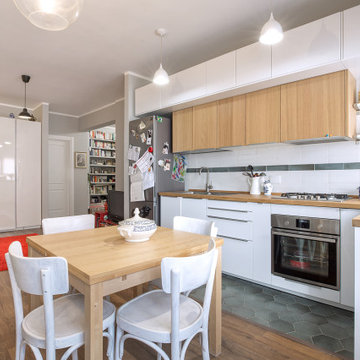
Design ideas for a mid-sized contemporary l-shaped open plan kitchen in Rome with a drop-in sink, glass-front cabinets, white cabinets, wood benchtops, white splashback, subway tile splashback, stainless steel appliances, medium hardwood floors, no island, brown floor and beige benchtop.
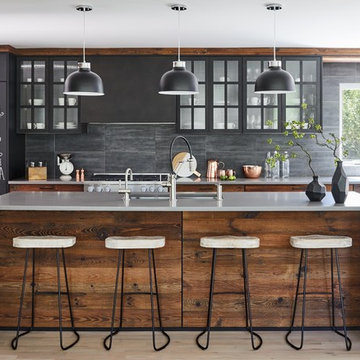
For this project, the initial inspiration for our clients came from seeing a modern industrial design featuring barnwood and metals in our showroom. Once our clients saw this, we were commissioned to completely renovate their outdated and dysfunctional kitchen and our in-house design team came up with this new this space that incorporated old world aesthetics with modern farmhouse functions and sensibilities. Now our clients have a beautiful, one-of-a-kind kitchen which is perfecting for hosting and spending time in.
Modern Farm House kitchen built in Milan Italy. Imported barn wood made and set in gun metal trays mixed with chalk board finish doors and steel framed wired glass upper cabinets. Industrial meets modern farm house
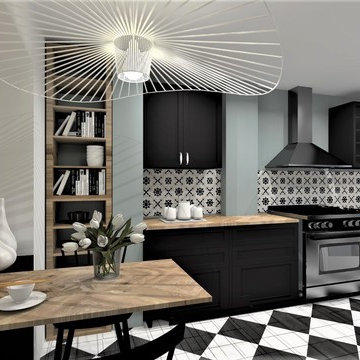
kami architecture
Photo of a transitional galley open plan kitchen in Lyon with an undermount sink, glass-front cabinets, black cabinets, wood benchtops, multi-coloured splashback, cement tile splashback, stainless steel appliances, ceramic floors, no island, multi-coloured floor and beige benchtop.
Photo of a transitional galley open plan kitchen in Lyon with an undermount sink, glass-front cabinets, black cabinets, wood benchtops, multi-coloured splashback, cement tile splashback, stainless steel appliances, ceramic floors, no island, multi-coloured floor and beige benchtop.
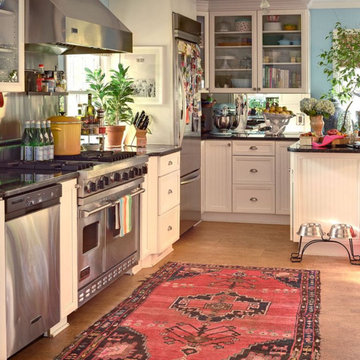
Oriental Rug Inspiration
This is an example of a small transitional u-shaped open plan kitchen in Other with glass-front cabinets, white cabinets, solid surface benchtops, window splashback, stainless steel appliances, light hardwood floors, no island, beige floor and brown benchtop.
This is an example of a small transitional u-shaped open plan kitchen in Other with glass-front cabinets, white cabinets, solid surface benchtops, window splashback, stainless steel appliances, light hardwood floors, no island, beige floor and brown benchtop.
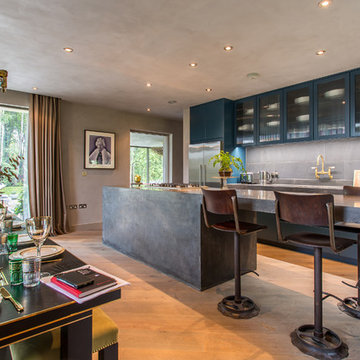
Inspiration for a mid-sized industrial single-wall open plan kitchen in London with glass-front cabinets, concrete benchtops, grey splashback, stainless steel appliances, light hardwood floors, with island and beige floor.
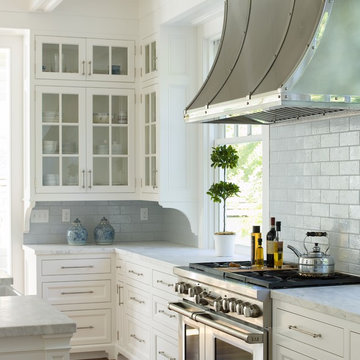
Laurie Black Photography. Classic "Martha's Vineyard" shingle style with traditional Palladian molding profiles "in the antique" uplifting the sophistication and décor to its urban context. Design by Duncan McRoberts
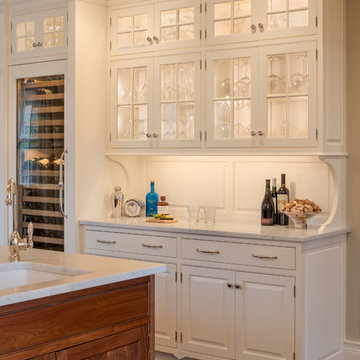
Angle Eye Photography
This is an example of a large traditional u-shaped open plan kitchen in Philadelphia with glass-front cabinets, marble benchtops, white splashback, with island, white cabinets, stone tile splashback, dark hardwood floors, panelled appliances and a farmhouse sink.
This is an example of a large traditional u-shaped open plan kitchen in Philadelphia with glass-front cabinets, marble benchtops, white splashback, with island, white cabinets, stone tile splashback, dark hardwood floors, panelled appliances and a farmhouse sink.
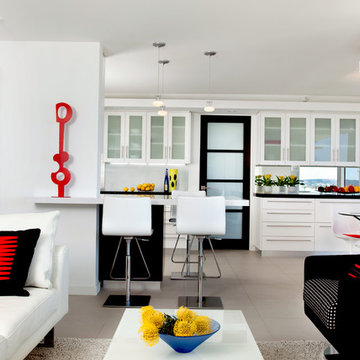
This is an example of a modern open plan kitchen in San Diego with glass-front cabinets and white cabinets.
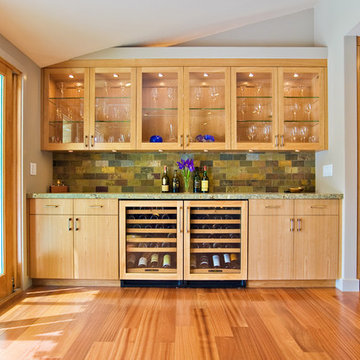
Bay Area Custom Cabinetry: wine bar sideboard in family room connects to galley kitchen. This custom cabinetry built-in has two wind refrigerators installed side-by-side, one having a hinged door on the right side and the other on the left. The countertop is made of seafoam green granite and the backsplash is natural slate. These custom cabinets were made in our own award-winning artisanal cabinet studio.
This Bay Area Custom home is featured in this video: http://www.billfryconstruction.com/videos/custom-cabinets/index.html
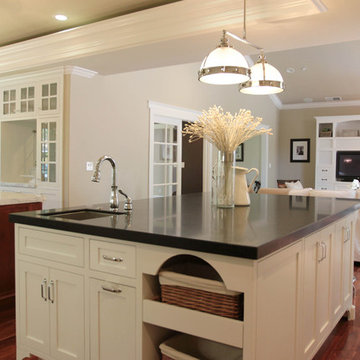
Design ideas for a traditional open plan kitchen in San Francisco with glass-front cabinets and white cabinets.
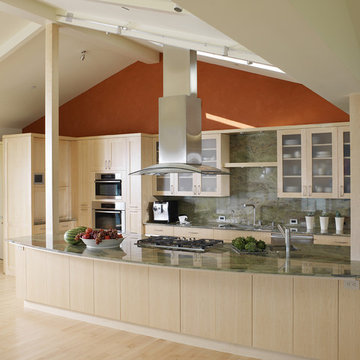
Photo of a contemporary galley open plan kitchen in San Francisco with stainless steel appliances, glass-front cabinets, light wood cabinets, granite benchtops, green splashback and stone slab splashback.

Notable design elements for the kitchen include the wood ceiling, custom designed hood by TZS, oversized island and built-in breakfast nook. The floor is porcelain tile, counters are marble looking quartz. The island and hood feature polished nickel metal accent metal trim. The breakfast nook features a built in banquette. This is a great way to save space to create a fun unique space in the room. The banquette uses a Crypton protected fabric so any spills area easy to clean.

Photo of a mid-sized midcentury l-shaped open plan kitchen in Kansas City with an undermount sink, glass-front cabinets, blue cabinets, quartz benchtops, multi-coloured splashback, black appliances, medium hardwood floors, with island, white benchtop and vaulted.
Open Plan Kitchen with Glass-front Cabinets Design Ideas
1