Open Plan Kitchen with Grey Splashback Design Ideas
Refine by:
Budget
Sort by:Popular Today
161 - 180 of 50,611 photos
Item 1 of 3
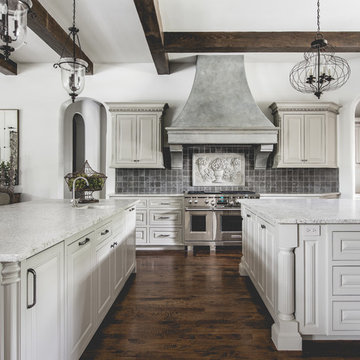
Photo of a large mediterranean u-shaped open plan kitchen in Dallas with a single-bowl sink, raised-panel cabinets, beige cabinets, grey splashback, stone tile splashback, stainless steel appliances, medium hardwood floors and with island.
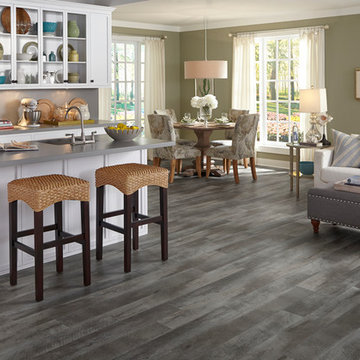
Inspired by salt-salvaged lumber from an old shipwreck, Adura® "Seaport" luxury vinyl planks are a rustic weathered look rich with layers of color, aggressive graining and cross-cut texture. Available in 6" wide planks and 4 colors (Anchor shown here).
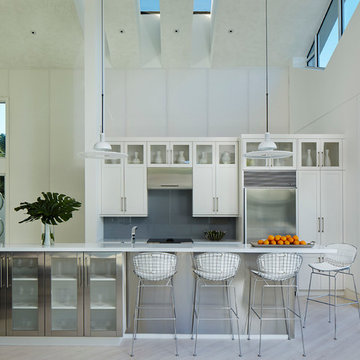
This is an example of a mid-sized contemporary single-wall open plan kitchen in Miami with shaker cabinets, white cabinets, grey splashback, stainless steel appliances, with island, light hardwood floors, quartz benchtops, glass sheet splashback and beige floor.
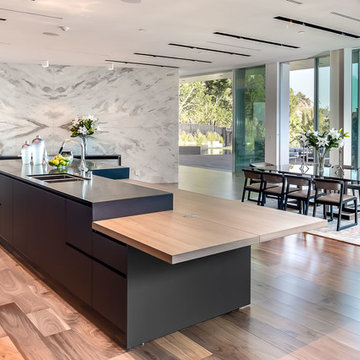
Mark Singer
Design ideas for an expansive modern galley open plan kitchen in Los Angeles with an undermount sink, flat-panel cabinets, light wood cabinets, stainless steel benchtops, grey splashback, stainless steel appliances, light hardwood floors and with island.
Design ideas for an expansive modern galley open plan kitchen in Los Angeles with an undermount sink, flat-panel cabinets, light wood cabinets, stainless steel benchtops, grey splashback, stainless steel appliances, light hardwood floors and with island.
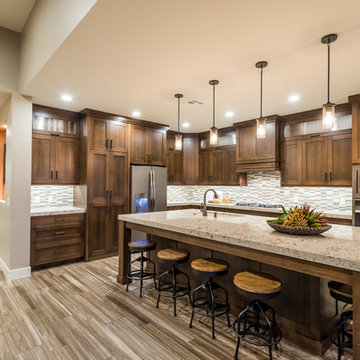
This is our current model for our community, Riverside Cliffs. This community is located along the tranquil Virgin River. This unique home gets better and better as you pass through the private front patio and into a gorgeous circular entry. The study conveniently located off the entry can also be used as a fourth bedroom. You will enjoy the bathroom accessible to both the study and another bedroom. A large walk-in closet is located inside the master bathroom. The great room, dining and kitchen area is perfect for family gathering. This home is beautiful inside and out.
Jeremiah Barber
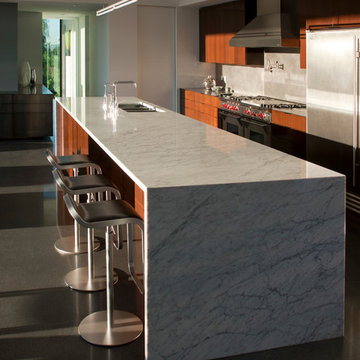
A large kitchen island serves as a place for casual meals and impromptu family gatherings. A linear pendant light accentuates the linearity of the island, while providing a more intimate scale over the island itself.
Timmerman Photography - Bill Timmerman
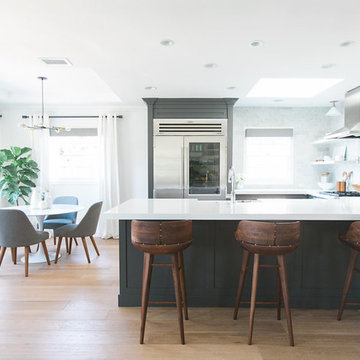
Jasmine Star
Design ideas for a large transitional galley open plan kitchen in Orange County with a farmhouse sink, blue cabinets, grey splashback, stainless steel appliances, light hardwood floors and a peninsula.
Design ideas for a large transitional galley open plan kitchen in Orange County with a farmhouse sink, blue cabinets, grey splashback, stainless steel appliances, light hardwood floors and a peninsula.
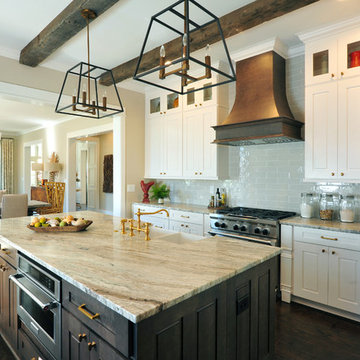
Our Town Plans photo by Todd Stone
Photo of a mid-sized transitional galley open plan kitchen in Atlanta with a farmhouse sink, marble benchtops, grey splashback, subway tile splashback, stainless steel appliances, medium hardwood floors, beaded inset cabinets and with island.
Photo of a mid-sized transitional galley open plan kitchen in Atlanta with a farmhouse sink, marble benchtops, grey splashback, subway tile splashback, stainless steel appliances, medium hardwood floors, beaded inset cabinets and with island.
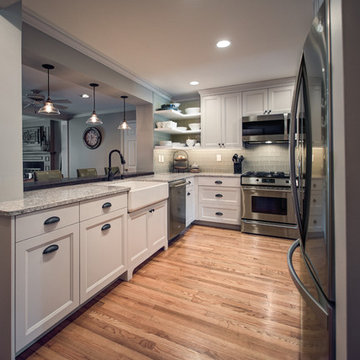
Newlyweds had just moved into their new home and immediately wanted to update their kitchen which is located in the center of the household, lacking any natural light source of its own. To make matters worse, the cabinets in place were dark red with black countertops. Not the picture of brightness they were looking for. To increase the amount of light reflected throughout the kitchen, we incorporated some of the following updates:
1. Replaced the solo ceiling light with 4 recessed cans
2. Updated the florescent undercabinet lights with new LED strips
3. Installed custom white cabinets topped with Silestone’s new Artic Ocean white countertops
4. Updated the dark glass pendants over the bar with larger, clear glass pendants that spoke more to the history of the home
5. Painted the walls a soft gray to compliment the palette
The original kitchen layout was updated to eliminate the existing soffits and open the visual feel of the space. A large white farm sink now centers the natural wood bar area, inviting guests to sit and gather for ballgames and celebrations. Glass tile and USB ports at charging sites complete the space for the family to grow over the years.
Photo by Stockwell Media
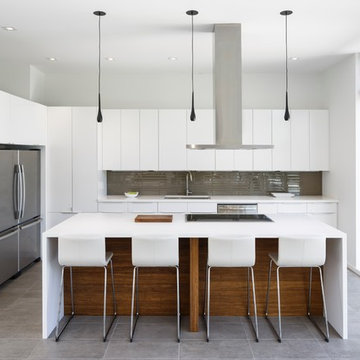
Architect: Christopher Simmonds Architect
Mid-sized contemporary l-shaped open plan kitchen in Ottawa with an undermount sink, flat-panel cabinets, white cabinets, grey splashback, stainless steel appliances, with island, glass tile splashback, solid surface benchtops and concrete floors.
Mid-sized contemporary l-shaped open plan kitchen in Ottawa with an undermount sink, flat-panel cabinets, white cabinets, grey splashback, stainless steel appliances, with island, glass tile splashback, solid surface benchtops and concrete floors.
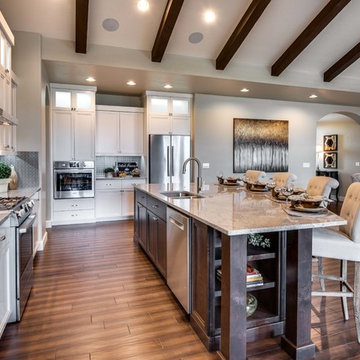
Photo of a large transitional l-shaped open plan kitchen in Boise with a double-bowl sink, recessed-panel cabinets, white cabinets, granite benchtops, grey splashback, stainless steel appliances, vinyl floors, with island and brown floor.
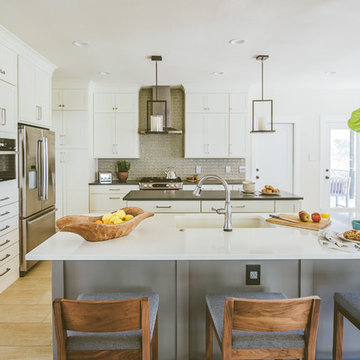
Erin Holsonback - anindoorlady.com
Inspiration for a large transitional u-shaped open plan kitchen in Austin with an undermount sink, shaker cabinets, white cabinets, stainless steel appliances, porcelain floors, grey splashback, solid surface benchtops, glass tile splashback and multiple islands.
Inspiration for a large transitional u-shaped open plan kitchen in Austin with an undermount sink, shaker cabinets, white cabinets, stainless steel appliances, porcelain floors, grey splashback, solid surface benchtops, glass tile splashback and multiple islands.
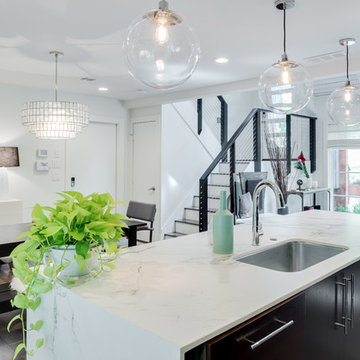
Amazing split level home master piece. LVT flooring, dekton countertops, waterfall island countertops, wire handrail system, globe lighting, espresso/black cabinets
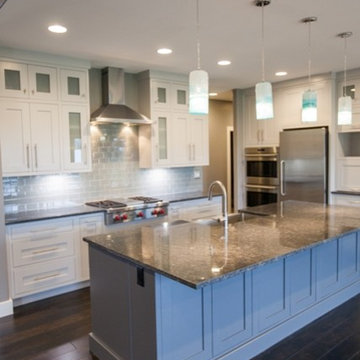
Heather Cherie Photography
Inspiration for a mid-sized modern l-shaped open plan kitchen in Other with a farmhouse sink, shaker cabinets, white cabinets, granite benchtops, grey splashback, subway tile splashback, stainless steel appliances, dark hardwood floors and with island.
Inspiration for a mid-sized modern l-shaped open plan kitchen in Other with a farmhouse sink, shaker cabinets, white cabinets, granite benchtops, grey splashback, subway tile splashback, stainless steel appliances, dark hardwood floors and with island.
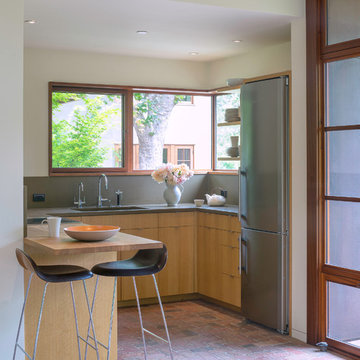
Michael Hospelt Photography
Inspiration for a small modern u-shaped open plan kitchen in San Francisco with flat-panel cabinets, grey splashback, brick floors, a peninsula, an undermount sink, light wood cabinets, concrete benchtops, stone slab splashback, stainless steel appliances and red floor.
Inspiration for a small modern u-shaped open plan kitchen in San Francisco with flat-panel cabinets, grey splashback, brick floors, a peninsula, an undermount sink, light wood cabinets, concrete benchtops, stone slab splashback, stainless steel appliances and red floor.
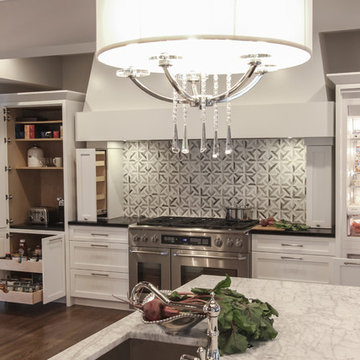
Design by Lauren Levant, Photography by Ettore Mormille
Design ideas for a large transitional u-shaped open plan kitchen in DC Metro with an undermount sink, recessed-panel cabinets, black cabinets, marble benchtops, grey splashback, mosaic tile splashback, stainless steel appliances, dark hardwood floors and multiple islands.
Design ideas for a large transitional u-shaped open plan kitchen in DC Metro with an undermount sink, recessed-panel cabinets, black cabinets, marble benchtops, grey splashback, mosaic tile splashback, stainless steel appliances, dark hardwood floors and multiple islands.
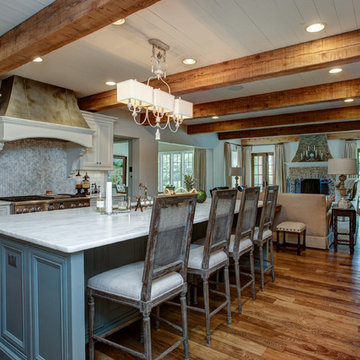
Moving into the kitchen there is a continuation of the detailed, custom woodwork in the cabinets. The soft muted blue of the island is a great Tudor style addition. The French influence can be seen in the light fixture and the painted wood ceiling.
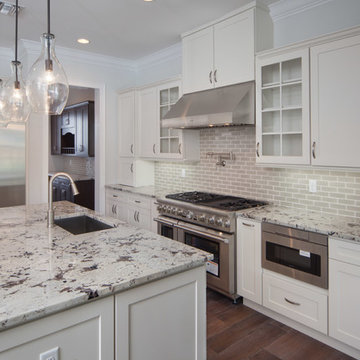
Photo of a large traditional galley open plan kitchen in Orlando with a drop-in sink, flat-panel cabinets, white cabinets, granite benchtops, grey splashback, subway tile splashback, stainless steel appliances, dark hardwood floors and multiple islands.
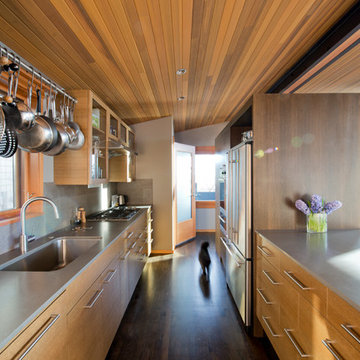
Photo: Jordan Inman, Kyle Kinney
Design ideas for a contemporary open plan kitchen in Seattle with an undermount sink, flat-panel cabinets, medium wood cabinets, quartz benchtops, grey splashback, ceramic splashback, stainless steel appliances, dark hardwood floors and a peninsula.
Design ideas for a contemporary open plan kitchen in Seattle with an undermount sink, flat-panel cabinets, medium wood cabinets, quartz benchtops, grey splashback, ceramic splashback, stainless steel appliances, dark hardwood floors and a peninsula.
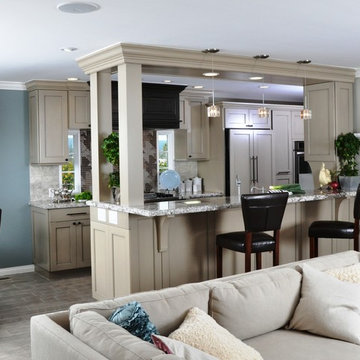
"New" kitchen, looking from same angle as "Before" photo, showing new pillared bar and open concept. Photos by Carol Teasley Photography & Dan Forster (Design Moe Kitchen & Bath)
Open Plan Kitchen with Grey Splashback Design Ideas
9