Open Plan Kitchen with Limestone Floors Design Ideas
Refine by:
Budget
Sort by:Popular Today
101 - 120 of 3,651 photos
Item 1 of 3
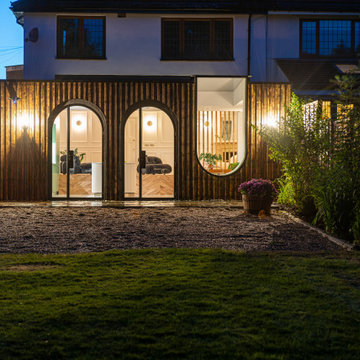
Photo of a mid-sized contemporary single-wall open plan kitchen in Essex with an undermount sink, flat-panel cabinets, green cabinets, terrazzo benchtops, multi-coloured splashback, stainless steel appliances, limestone floors, with island and multi-coloured benchtop.
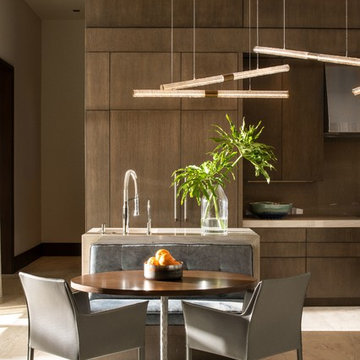
Contemporary kitchen features a petite dining table with a television view
This is an example of a large modern galley open plan kitchen in Other with an undermount sink, flat-panel cabinets, medium wood cabinets, quartzite benchtops, beige splashback, glass tile splashback, panelled appliances, limestone floors, multiple islands, beige floor and beige benchtop.
This is an example of a large modern galley open plan kitchen in Other with an undermount sink, flat-panel cabinets, medium wood cabinets, quartzite benchtops, beige splashback, glass tile splashback, panelled appliances, limestone floors, multiple islands, beige floor and beige benchtop.
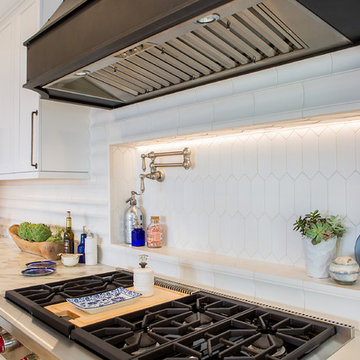
Our client desired a bespoke farmhouse kitchen and sought unique items to create this one of a kind farmhouse kitchen their family. We transformed this kitchen by changing the orientation, removed walls and opened up the exterior with a 3 panel stacking door.
The oversized pendants are the subtle frame work for an artfully made metal hood cover. The statement hood which I discovered on one of my trips inspired the design and added flare and style to this home.
Nothing is as it seems, the white cabinetry looks like shaker until you look closer it is beveled for a sophisticated finish upscale finish.
The backsplash looks like subway until you look closer it is actually 3d concave tile that simply looks like it was formed around a wine bottle.
We added the coffered ceiling and wood flooring to create this warm enhanced featured of the space. The custom cabinetry then was made to match the oak wood on the ceiling. The pedestal legs on the island enhance the characterizes for the cerused oak cabinetry.
Fabulous clients make fabulous projects.
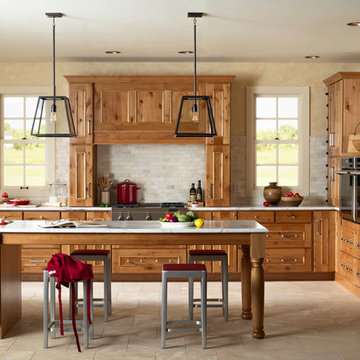
Photo of a mid-sized country l-shaped open plan kitchen in Orange County with beaded inset cabinets, white cabinets, granite benchtops, blue splashback, stone tile splashback, stainless steel appliances, limestone floors and with island.
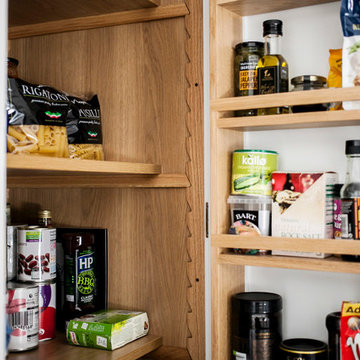
There is a lot to consider when designing a kitchen for a busy family. The kitchen is the centre of family life which means it's important to create a space that all the family can enjoy at the same time.
Our brief was to design and create a kitchen that is both practical and beautiful for a busy working family, who enjoy socialising and entertaining guests.
The result: "The new kitchen has really made a difference to day to day life, the end result has exceeded our expectations."
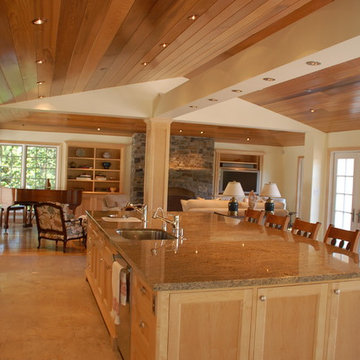
Large arts and crafts l-shaped open plan kitchen in San Francisco with an undermount sink, recessed-panel cabinets, light wood cabinets, granite benchtops, stainless steel appliances, limestone floors and with island.
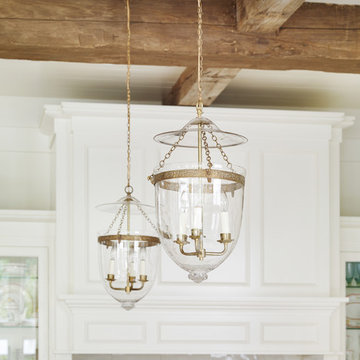
This is an example of a large traditional l-shaped open plan kitchen in Atlanta with an undermount sink, raised-panel cabinets, white cabinets, granite benchtops, white splashback, subway tile splashback, panelled appliances, limestone floors and with island.
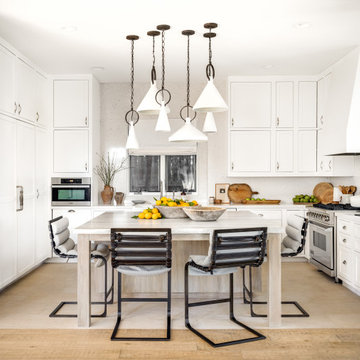
Design ideas for a mid-sized scandinavian u-shaped open plan kitchen in San Diego with a farmhouse sink, shaker cabinets, white cabinets, quartzite benchtops, engineered quartz splashback, stainless steel appliances, limestone floors, with island, beige floor, white splashback and white benchtop.
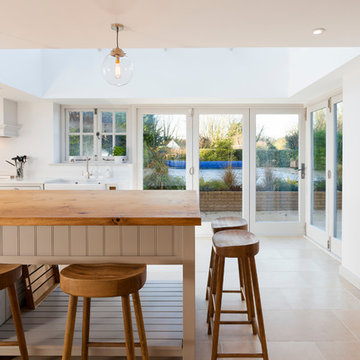
DeVOL supplied the kitchen in ‘The Real Shaker Kitchen’ range; it has a specially created paintwork finish with a Silestone work surface, and an aged-oak worktop on the bespoke prep table island unit. The beautiful stainless steel Rangemaster cooker adds a touch of modern country kitchen style. The addition of a secret pantry keeps all the unsightly appliances hidden away!
Chris Kemp
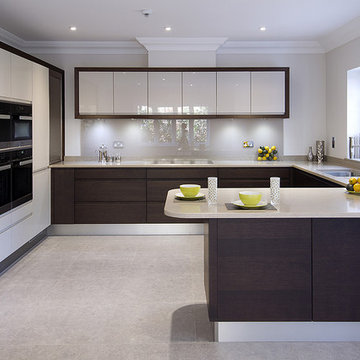
This handle-less kitchen in a high gloss finish is teamed with contrasting dark stained oak flat panel doors with oak framing and end panels and brushed steel plinth. This kitchen is very well equipped with a Quooker PRO3 boiling water tap, and an extensive range of Miele appliances including twin single ovens, a combi microwave, steam oven, induction hob, dishwaster, wine cooler and built-in tall fridge/freezers to either side of the ovens in the tall units. A true cook's kitchen in contemporary style, this kitchen graces an elegant new home in Buckinghamshire. Photography by Jonathan Smithies Photography, Copyright and all rights reserved Design Matters KBB Ltd
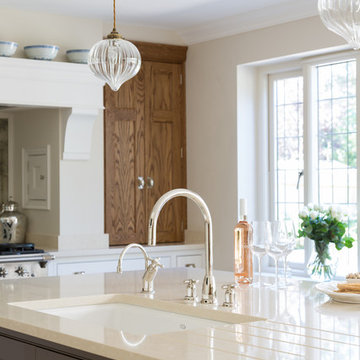
This luxury bespoke kitchen is situated in a stunning family home in the leafy green London suburb of Hadley Wood. The kitchen is from the Nickleby range, a design that is synonymous with classic contemporary living. The kitchen cabinetry is handmade by Humphrey Munson’s expert team of cabinetmakers using traditional joinery techniques.
The kitchen itself is flooded with natural light that pours in through the windows and bi-folding doors which gives the space a super clean, fresh and modern feel. The large kitchen island takes centre stage and is cleverly divided into distinctive areas using a mix of silestone worktop and smoked oak round worktop.
The kitchen island is painted and because the client really loved the Spenlow handles we used those for this Nickleby kitchen. The double Bakersfield smart divide sink by Kohler has the Perrin & Rowe tap and a Quooker boiling hot water tap for maximum convenience.
The painted cupboards are complimented by smoked oak feature accents throughout the kitchen including the two bi-folding cupboard doors either side of the range cooker, the round bar seating at the island as well as the cupboards for the integrated column refrigerator, freezer and curved pantry.
The versatility of this kitchen lends itself perfectly to modern family living. There is seating at the kitchen island – a perfect spot for a mid-week meal or catching up with a friend over coffee. The kitchen is designed in an open plan format and leads into the dining area which is housed in a light and airy conservatory garden room.
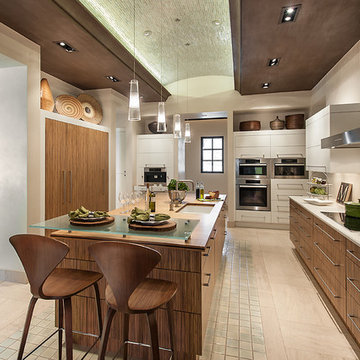
Mark Boisclair
Large contemporary u-shaped open plan kitchen in Phoenix with an undermount sink, flat-panel cabinets, medium wood cabinets, quartz benchtops, white splashback, stainless steel appliances, limestone floors and with island.
Large contemporary u-shaped open plan kitchen in Phoenix with an undermount sink, flat-panel cabinets, medium wood cabinets, quartz benchtops, white splashback, stainless steel appliances, limestone floors and with island.
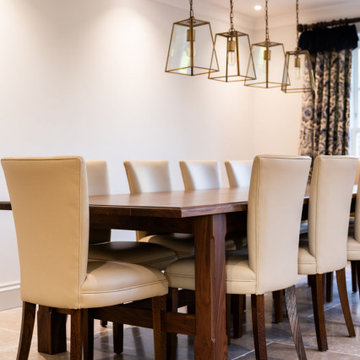
Keeping the property’s original and distinctive features in the beautiful Essex countryside, the kitchen stands at the centre of the home where the function is met with a warm and inviting charm that blends seamlessly with its surroundings.
Our clients had set their minds on creating an awe-inspiring challenge of breathing new life into their historic property, where this extensive restoration project would soon include a stunning Handmade Kitchen Company classic English kitchen at its heart. They wanted something that would take them on culinary adventures and allow them to host lively gatherings.
After looking through our portfolio of projects, our clients found one particular kitchen they wanted to make happen in their home, so we copied elements of the design but made it their own. This is our Classic Shaker with a cock beaded front frame with mouldings.
The past was certainly preserved and to this day, the focus remains on achieving a delicate balance that pays homage to the past while incorporating contemporary sensibilities to transform it into a forever family home.
A larger, more open family space was created which enabled the client to tailor the whole room to their requirements. The colour choices throughout the whole project were a combination of Slaked Lime Deep No.150 and Basalt No.221, both from Little Greene.
Due to the space, an L-shaped layout was designed, with a kitchen that was practical and built with zones for cooking and entertaining. The strategic positioning of the kitchen island brings the entire space together. It was carefully planned with size and positioning in mind and had adequate space around it. On the end of the island is a bespoke pedestal table that offers comfy circle seating.
No classic English country kitchen is complete without a Shaws of Darwen Sink. Representing enduring quality and a tribute to the shaker kitchen’s heritage, this iconic handcrafted fireclay sink is strategically placed beneath one of the beautiful windows. It not only enhances the kitchen’s charm but also provides practicality, complemented by an aged brass Perrin & Rowe Ionian lever handle tap and a Quooker Classic Fusion in patinated brass.
This handcrafted drinks dresser features seamless organisation where it balances practicality with an enhanced visual appeal. It bridges the dining and cooking space, promoting inclusivity and togetherness.
Tapping into the heritage of a pantry, this walk-in larder we created for our client is impressive and matches the kitchen’s design. It certainly elevates the kitchen experience with bespoke artisan shelves and open drawers. What else has been added to the space, is a Liebherr side-by-side built-in fridge freezer and a Liebherr full-height integrated wine cooler in black.
We believe every corner in your home deserves the touch of exquisite craftsmanship and that is why we design utility rooms that beautifully coexist with the kitchen and accommodate the family’s everyday functions.
Continuing the beautiful walnut look, the backdrop and shelves of this delightful media wall unit make it a truly individual look. We hand-painted the whole unit in Little Greene Slaked Lime Deep.
Connecting each area is this full-stave black American walnut dining table with a 38mm top. The curated details evoke a sense of history and heritage. With it being a great size, it offers the perfect place for our clients to hold gatherings and special occasions with the ones they love the most.

Design ideas for a mid-sized transitional l-shaped open plan kitchen in Austin with an undermount sink, shaker cabinets, medium wood cabinets, marble benchtops, white splashback, marble splashback, stainless steel appliances, limestone floors, with island, beige floor and white benchtop.
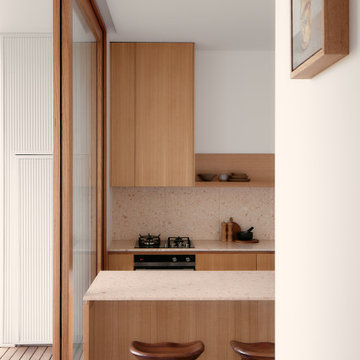
The kitchen has a pale pink nougat-like terrazzo benchtop, paired with a blonde/pink Vic Ash timber joinery to make for an appetising space for cooking.
Photography by James Hung
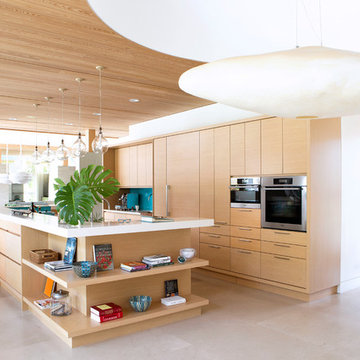
Photo of a large contemporary single-wall open plan kitchen in Miami with an undermount sink, flat-panel cabinets, light wood cabinets, blue splashback, glass sheet splashback, stainless steel appliances, with island, beige floor and limestone floors.
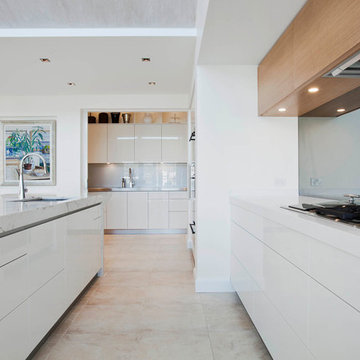
Kitchen. Soft, light-filled Northern Beaches home by the water. Modern style kitchen with scullery. Sculptural island all in calacatta engineered stone.
Photos: Paul Worsley @ Live By The Sea
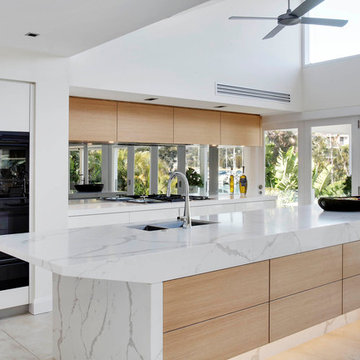
Kitchen. Soft, light-filled Northern Beaches home by the water. Modern style kitchen with scullery. Sculptural island all in calacatta engineered stone.
Photos: Paul Worsley @ Live By The Sea
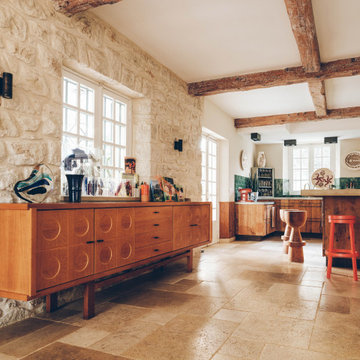
Vaste cuisine dans des teintes et matières naturelles avec une omniprésence de bois, de pierre et de zelliges marocaines vertes.
Inspiration for a large mediterranean l-shaped open plan kitchen in Nice with an undermount sink, beaded inset cabinets, medium wood cabinets, concrete benchtops, green splashback, ceramic splashback, panelled appliances, limestone floors, with island, beige floor and beige benchtop.
Inspiration for a large mediterranean l-shaped open plan kitchen in Nice with an undermount sink, beaded inset cabinets, medium wood cabinets, concrete benchtops, green splashback, ceramic splashback, panelled appliances, limestone floors, with island, beige floor and beige benchtop.
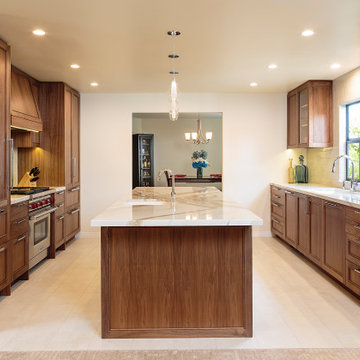
Remodel of kitchen. Removed a wall to increase the kitchen footprint, opened up to dining room and great room. Improved the functionality of the space and updated the cabinetry.
Open Plan Kitchen with Limestone Floors Design Ideas
6