Open Plan Kitchen with Orange Cabinets Design Ideas
Refine by:
Budget
Sort by:Popular Today
1 - 20 of 229 photos
Item 1 of 3
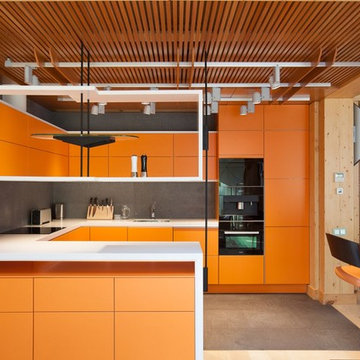
Inspiration for a contemporary u-shaped open plan kitchen in Moscow with an undermount sink, flat-panel cabinets, orange cabinets, grey splashback, stone tile splashback, black appliances and a peninsula.

This is an example of a country l-shaped open plan kitchen in London with a farmhouse sink, shaker cabinets, orange cabinets, white splashback, subway tile splashback, panelled appliances, dark hardwood floors, no island, brown floor, beige benchtop, exposed beam, vaulted and wood.
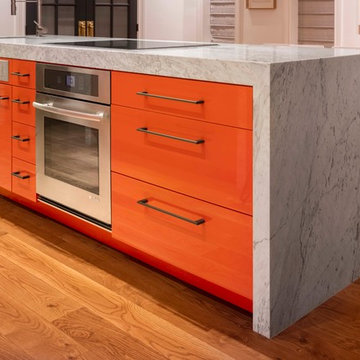
Mid-sized modern galley open plan kitchen in Denver with multiple islands, an undermount sink, flat-panel cabinets, orange cabinets, marble benchtops, stainless steel appliances and medium hardwood floors.
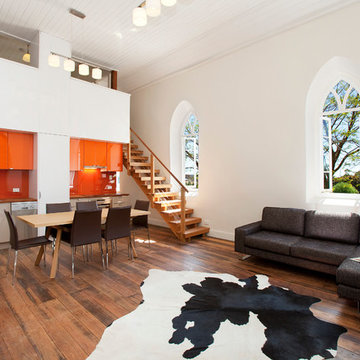
The kitchen divides the main space ans supports the mezzanine bedroom over.
Photo of an industrial single-wall open plan kitchen in Sydney with an undermount sink, flat-panel cabinets, orange cabinets, orange splashback, glass sheet splashback and stainless steel appliances.
Photo of an industrial single-wall open plan kitchen in Sydney with an undermount sink, flat-panel cabinets, orange cabinets, orange splashback, glass sheet splashback and stainless steel appliances.
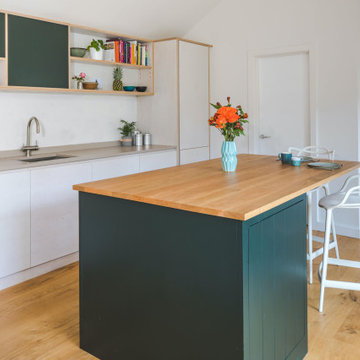
A birch plywood kitchen renovation in a tranquil cottage extension transforming a dysfunctional space that needed the room completely turning around.
Using a mix of in-frame painted plywood cabinets on the upper run, with over-lay plywood frames along the bottom.
Complete with everhot range for a more sustainable approach to always-on range, with a central island and bar seating.
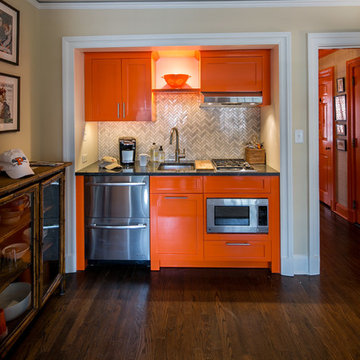
Inspiration for a small eclectic single-wall open plan kitchen in New York with an undermount sink, shaker cabinets, orange cabinets, granite benchtops, grey splashback, marble splashback, stainless steel appliances, dark hardwood floors, no island, brown floor and grey benchtop.
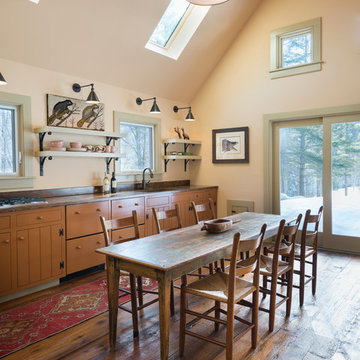
Nat Rea
natrea.com
Country single-wall open plan kitchen in Burlington with shaker cabinets, orange cabinets and concrete benchtops.
Country single-wall open plan kitchen in Burlington with shaker cabinets, orange cabinets and concrete benchtops.

This open living/dining/kitchen is oriented around the 45 foot long wall of floor-to-ceiling windows overlooking Lake Champlain. A sunken living room is a cozy place to watch the fireplace or enjoy the lake view.
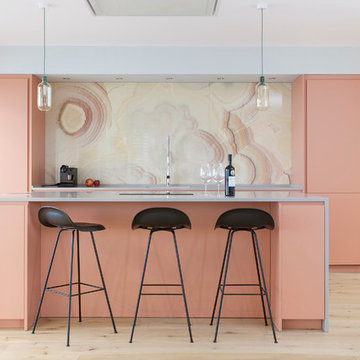
дизайн: Лиля Кощеева, Маша Степанова // фото: Jordi Folch
Inspiration for a large contemporary galley open plan kitchen in Barcelona with flat-panel cabinets, orange cabinets, solid surface benchtops, yellow splashback, marble splashback, stainless steel appliances, with island, light hardwood floors and beige floor.
Inspiration for a large contemporary galley open plan kitchen in Barcelona with flat-panel cabinets, orange cabinets, solid surface benchtops, yellow splashback, marble splashback, stainless steel appliances, with island, light hardwood floors and beige floor.
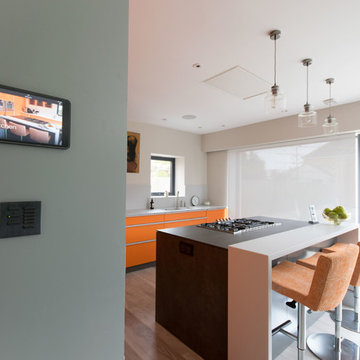
Our client's modern and vibrant Kitchen is the hub of the home and the ideal place for a wall-mounted Apple iPad Mini connected to their Savant control system. The control system looks after the heating, music, security, door access and lighting and shade for the entire house (although they prefer to control the lighting and shade from their stylish Lutron keypads). The control system can also be used via a dedicated Savant remote or their Apple iPhones.
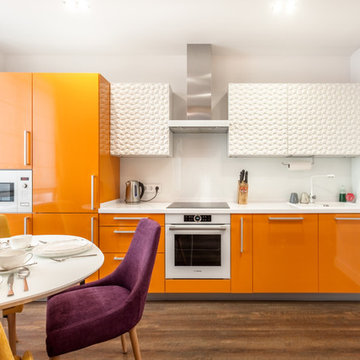
Николай Ковалевский
Inspiration for a small contemporary single-wall open plan kitchen in Yekaterinburg with white splashback, glass sheet splashback, white appliances, vinyl floors, brown floor, a drop-in sink, flat-panel cabinets, orange cabinets, solid surface benchtops, no island and white benchtop.
Inspiration for a small contemporary single-wall open plan kitchen in Yekaterinburg with white splashback, glass sheet splashback, white appliances, vinyl floors, brown floor, a drop-in sink, flat-panel cabinets, orange cabinets, solid surface benchtops, no island and white benchtop.
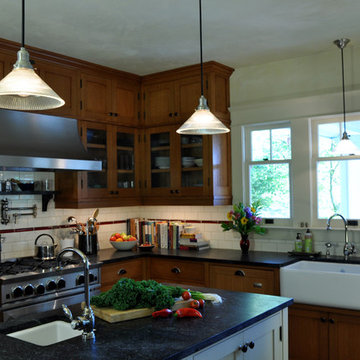
Remodeled Kitchen of ranch style home into Craftsman style classic
Inspiration for a large arts and crafts l-shaped open plan kitchen in Portland with a farmhouse sink, orange cabinets, granite benchtops, yellow splashback, terra-cotta splashback, stainless steel appliances and medium hardwood floors.
Inspiration for a large arts and crafts l-shaped open plan kitchen in Portland with a farmhouse sink, orange cabinets, granite benchtops, yellow splashback, terra-cotta splashback, stainless steel appliances and medium hardwood floors.
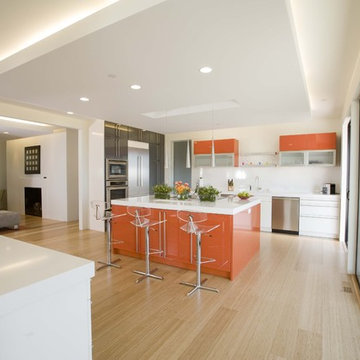
Contemporary l-shaped open plan kitchen in San Francisco with flat-panel cabinets and orange cabinets.
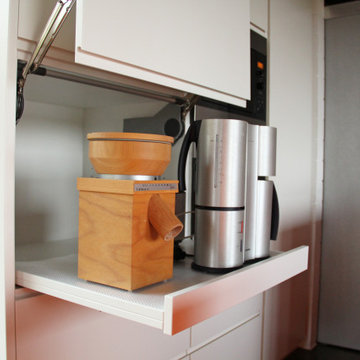
Photo of a mid-sized contemporary u-shaped open plan kitchen in Munich with an undermount sink, flat-panel cabinets, orange cabinets, solid surface benchtops, black appliances, grey floor and orange benchtop.

Design ideas for a large eclectic l-shaped open plan kitchen in Melbourne with shaker cabinets, orange cabinets, granite benchtops, with island, orange benchtop, an undermount sink, orange splashback, glass sheet splashback, black appliances and light hardwood floors.
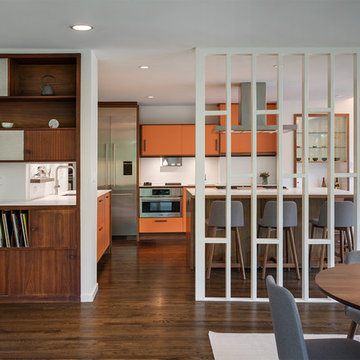
Photography: Michael Biondo
Inspiration for a mid-sized midcentury l-shaped open plan kitchen in New York with an undermount sink, flat-panel cabinets, orange cabinets, white splashback, stainless steel appliances, dark hardwood floors and with island.
Inspiration for a mid-sized midcentury l-shaped open plan kitchen in New York with an undermount sink, flat-panel cabinets, orange cabinets, white splashback, stainless steel appliances, dark hardwood floors and with island.
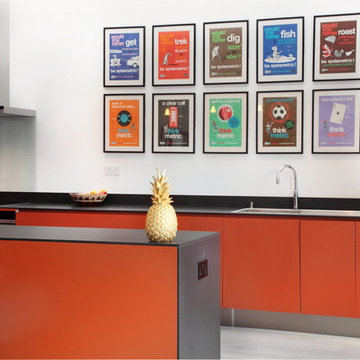
A spacious kitchen designed for a beautiful, new build. The bold, matte orange cabinets and dark grey worktop contrast against the white, clean walls. Making this kitchen stand out from the rest of the room. All storage solutions have been carefully planned and most of the storage is hidden behind doors adding to the spacious feeling of this stunning kitchen.
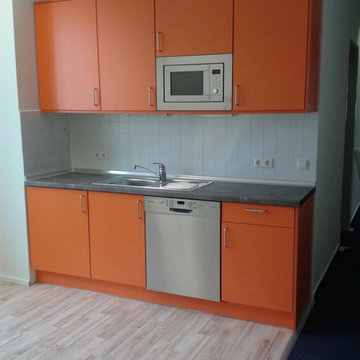
This is an example of a small contemporary single-wall open plan kitchen in Berlin with an integrated sink, flat-panel cabinets, orange cabinets, wood benchtops, white splashback, stainless steel appliances, laminate floors, no island and brown floor.
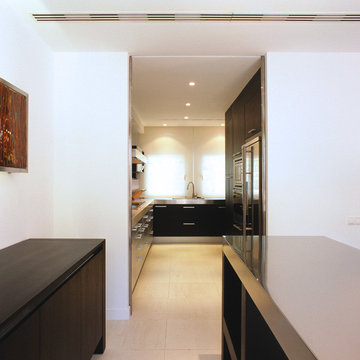
Cocina
Design ideas for a mid-sized contemporary u-shaped open plan kitchen in Madrid with an undermount sink, flat-panel cabinets, orange cabinets, stainless steel benchtops, stainless steel appliances, ceramic floors, with island and beige floor.
Design ideas for a mid-sized contemporary u-shaped open plan kitchen in Madrid with an undermount sink, flat-panel cabinets, orange cabinets, stainless steel benchtops, stainless steel appliances, ceramic floors, with island and beige floor.
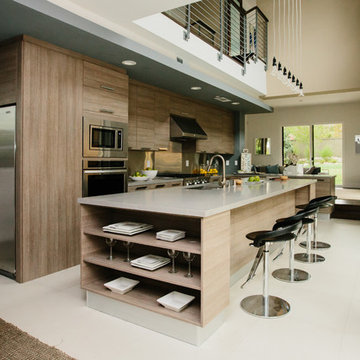
Photo of a contemporary galley open plan kitchen in Los Angeles with an undermount sink, flat-panel cabinets, orange cabinets, grey splashback, stainless steel appliances, with island, white floor and brown benchtop.
Open Plan Kitchen with Orange Cabinets Design Ideas
1