Open Plan Kitchen with Pink Floor Design Ideas
Refine by:
Budget
Sort by:Popular Today
1 - 20 of 185 photos
Item 1 of 3
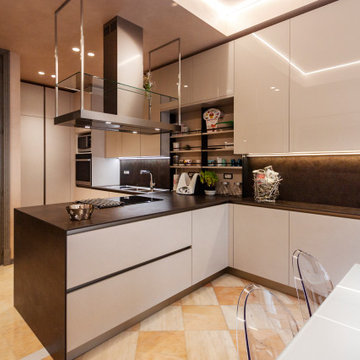
Cucina a T con piano in gres, ante laccate per le basi mentre vetro retro laccato per i pensili.
This is an example of a large contemporary l-shaped open plan kitchen in Bologna with glass-front cabinets, beige cabinets, solid surface benchtops, grey splashback, engineered quartz splashback, black appliances, marble floors, with island, pink floor, grey benchtop and recessed.
This is an example of a large contemporary l-shaped open plan kitchen in Bologna with glass-front cabinets, beige cabinets, solid surface benchtops, grey splashback, engineered quartz splashback, black appliances, marble floors, with island, pink floor, grey benchtop and recessed.
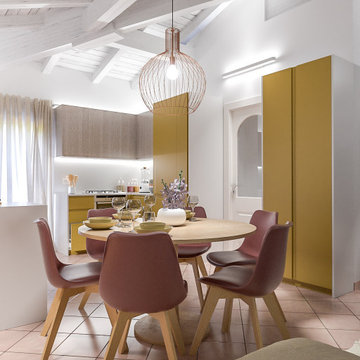
Liadesign
Photo of a mid-sized contemporary u-shaped open plan kitchen in Milan with a double-bowl sink, flat-panel cabinets, yellow cabinets, solid surface benchtops, grey splashback, glass sheet splashback, stainless steel appliances, terra-cotta floors, with island, pink floor and grey benchtop.
Photo of a mid-sized contemporary u-shaped open plan kitchen in Milan with a double-bowl sink, flat-panel cabinets, yellow cabinets, solid surface benchtops, grey splashback, glass sheet splashback, stainless steel appliances, terra-cotta floors, with island, pink floor and grey benchtop.
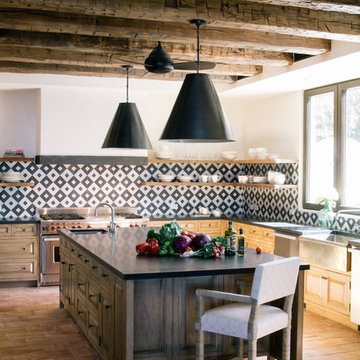
Antique hand hewn ceiling beams.
Design by Chris Barrett Design
This is an example of a mediterranean l-shaped open plan kitchen in Los Angeles with a farmhouse sink, open cabinets, light wood cabinets, multi-coloured splashback, stainless steel appliances, terra-cotta floors, with island and pink floor.
This is an example of a mediterranean l-shaped open plan kitchen in Los Angeles with a farmhouse sink, open cabinets, light wood cabinets, multi-coloured splashback, stainless steel appliances, terra-cotta floors, with island and pink floor.

Photo of a contemporary open plan kitchen in Paris with an undermount sink, flat-panel cabinets, light wood cabinets, quartzite benchtops, beige splashback, ceramic floors, pink floor and beige benchtop.

Bespoke birch plywood kitchen handmade by Sustainable Kitchens as part of a kitchen extension renovation in Bristol.
Island includes a downdraft bora extractor with a terrazzo durat worktop.
Wall run includes a corian worktop and splashback, a fisher and paykel dishdrawer and a stainless steel lined breakfast cabinet
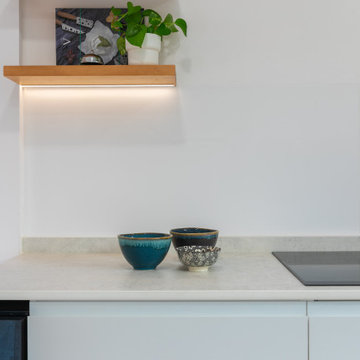
Mid-sized u-shaped open plan kitchen in Barcelona with an undermount sink, flat-panel cabinets, white cabinets, white splashback, stainless steel appliances, terra-cotta floors, with island, pink floor and timber.
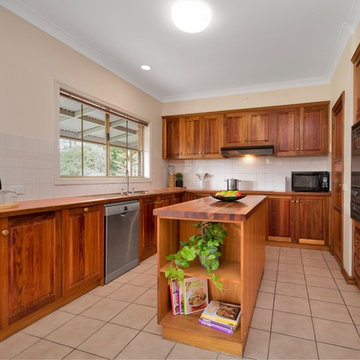
Josh Cann Photography
Traditional u-shaped open plan kitchen in Other with a double-bowl sink, laminate benchtops, cement tile splashback, ceramic floors, with island, pink floor and pink benchtop.
Traditional u-shaped open plan kitchen in Other with a double-bowl sink, laminate benchtops, cement tile splashback, ceramic floors, with island, pink floor and pink benchtop.
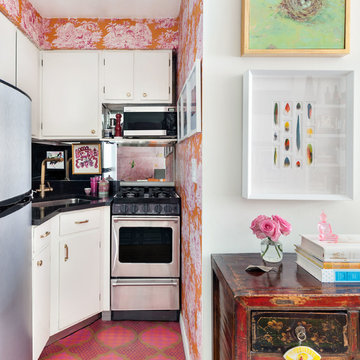
This is an example of a small eclectic open plan kitchen in New York with an undermount sink, flat-panel cabinets, white cabinets, black splashback, stainless steel appliances, no island, pink floor and black benchtop.
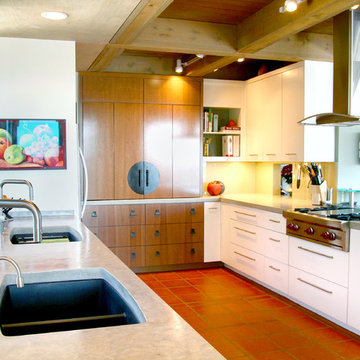
modern white kitchen with an asian twist - concrete countertops - back painted glass backsplash
andy ellis photography
This is an example of a mid-sized contemporary u-shaped open plan kitchen in Austin with an undermount sink, flat-panel cabinets, white cabinets, concrete benchtops, green splashback, glass sheet splashback, stainless steel appliances, terra-cotta floors, a peninsula and pink floor.
This is an example of a mid-sized contemporary u-shaped open plan kitchen in Austin with an undermount sink, flat-panel cabinets, white cabinets, concrete benchtops, green splashback, glass sheet splashback, stainless steel appliances, terra-cotta floors, a peninsula and pink floor.
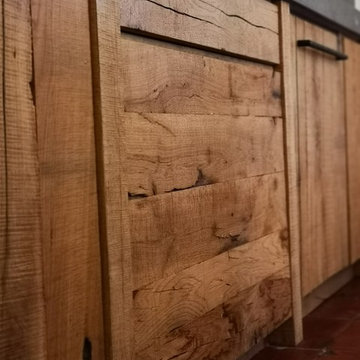
réalisation à partir d'existant , nous avons conservé les parties maçonnées déjà présentes . Le chêne utilisé proviens de poutre anciennes coupées . Les plans de travail sont en pierre st Vincent flammée . Table de salle à mangé en vieux cèdre du Ventoux
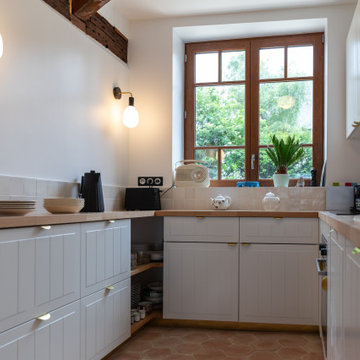
Photo of a mid-sized country u-shaped open plan kitchen in Le Havre with an undermount sink, beaded inset cabinets, white cabinets, wood benchtops, white splashback, panelled appliances, terra-cotta floors, no island, pink floor, beige benchtop and exposed beam.
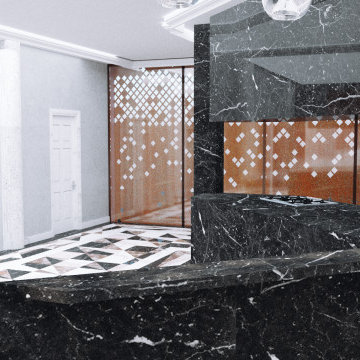
Suelo HALL. Mármol. Geometría.
Large traditional galley open plan kitchen in Madrid with an integrated sink, flat-panel cabinets, white cabinets, marble benchtops, black splashback, granite splashback, stainless steel appliances, marble floors, a peninsula, pink floor, black benchtop and recessed.
Large traditional galley open plan kitchen in Madrid with an integrated sink, flat-panel cabinets, white cabinets, marble benchtops, black splashback, granite splashback, stainless steel appliances, marble floors, a peninsula, pink floor, black benchtop and recessed.
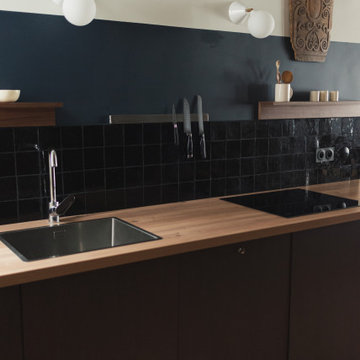
Détail plan de travail
This is an example of a small arts and crafts single-wall open plan kitchen in Paris with a single-bowl sink, beaded inset cabinets, dark wood cabinets, wood benchtops, black splashback, ceramic splashback, black appliances, terra-cotta floors, no island, pink floor and beige benchtop.
This is an example of a small arts and crafts single-wall open plan kitchen in Paris with a single-bowl sink, beaded inset cabinets, dark wood cabinets, wood benchtops, black splashback, ceramic splashback, black appliances, terra-cotta floors, no island, pink floor and beige benchtop.
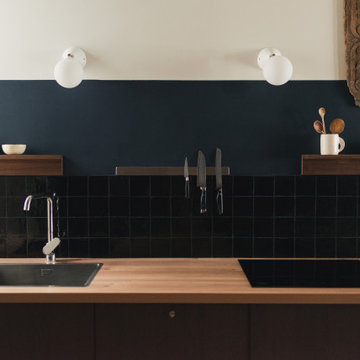
Entrée cuisine dans un traitement sombre: noyer, zelliges noirs pour contraster avec le salon.
Small arts and crafts single-wall open plan kitchen in Paris with a single-bowl sink, beaded inset cabinets, dark wood cabinets, wood benchtops, black splashback, ceramic splashback, black appliances, terra-cotta floors, no island, pink floor and beige benchtop.
Small arts and crafts single-wall open plan kitchen in Paris with a single-bowl sink, beaded inset cabinets, dark wood cabinets, wood benchtops, black splashback, ceramic splashback, black appliances, terra-cotta floors, no island, pink floor and beige benchtop.
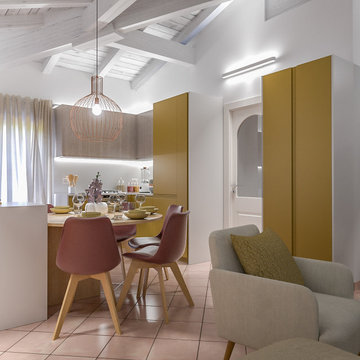
Liadesign
This is an example of a mid-sized contemporary u-shaped open plan kitchen in Milan with a double-bowl sink, flat-panel cabinets, yellow cabinets, solid surface benchtops, grey splashback, glass sheet splashback, stainless steel appliances, terra-cotta floors, with island, pink floor and grey benchtop.
This is an example of a mid-sized contemporary u-shaped open plan kitchen in Milan with a double-bowl sink, flat-panel cabinets, yellow cabinets, solid surface benchtops, grey splashback, glass sheet splashback, stainless steel appliances, terra-cotta floors, with island, pink floor and grey benchtop.
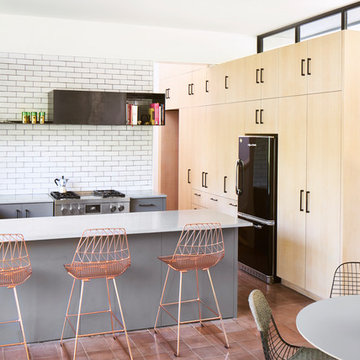
This is an example of a contemporary l-shaped open plan kitchen in Austin with an undermount sink, flat-panel cabinets, light wood cabinets, white splashback, subway tile splashback, stainless steel appliances, terra-cotta floors, a peninsula and pink floor.
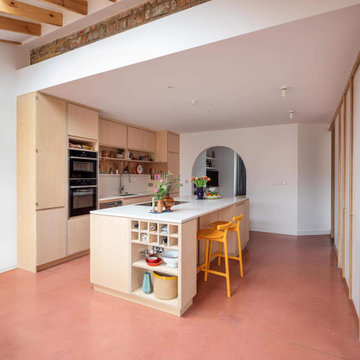
Bespoke birch plywood kitchen handmade by Sustainable Kitchens as part of a kitchen extension renovation in Bristol.
Island includes a downdraft bora extractor with a terrazzo durat worktop.
Wall run includes a corian worktop and splashback, a fisher and paykel dishdrawer and a stainless steel lined breakfast cabinet

La visite de notre projet Chasse continue ! Nous vous emmenons ici dans la cuisine dessinée et réalisée sur mesure. Pour pimper cette cuisine @recordcuccine, aux jolies tonalités vert gris et moka ,son îlot en chêne, ses portes toute hauteur et ses niches ouvertes rétroéclairées, nous l’avons associée avec un plan de travail en pierre de chez @maisonderudet, des carreaux bejmat au sol de chez @mediterrananée stone, enrichie d'un deck en ipé que sépare une large baie coulissante de chez @alu style .
Découvrez les coulisses du projet dans nos "carnets de chantier" ?
Ici la cuisine ??
Architecte : @synesthesies
? @sabine_serrad
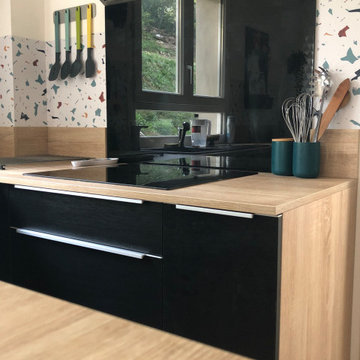
Une cuisine totalement repensée.
une ouverture sur l'entrée à été condamnée pour pouvoir bénéficier de plus de rangement. Un petit ilot central avec des rangements vient meubler l'espace et offrir un plan de travail supplémentaire.
Les matériaux choisis en font une cuisine intemporelle et dont on ne se lasse pas.
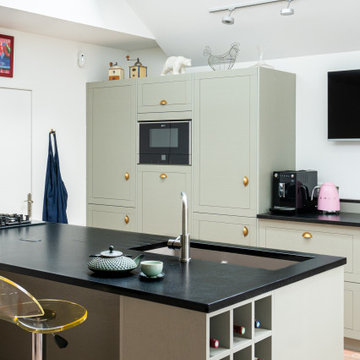
Bienvenue dans la nouvelle cuisine de M. & Mme B.
Une grande cuisine travaillée dans un style rétro vintage moderne.
On y retrouve des matériaux de qualité comme le granit de 30mm, ou encore, le chêne.
Les meubles ont été fabriqués en Bretagne, le made in France est à l’honneur !
Nous avons également travaillé sur l’ergonomie de la pièce, en rehaussant par exemple, le lave-vaisselle pour un chargement plus aisé.
Une multitude d’éléments donnent du cachet à la cuisine. C’est le cas du casier de bouteilles sur mesure, du four 90cm Neff et de sa plaque gaz 5 feux.
Mes clients se sont très bien installés dans ce bel espace et sont très satisfaits du résultat.
Les superbes photos prises par Virginie parlent d’elles-mêmes.
Et vous, quand transformerez-vous votre cuisine en cuisine de rêve ?
Open Plan Kitchen with Pink Floor Design Ideas
1