Open Plan Kitchen with Porcelain Floors Design Ideas
Refine by:
Budget
Sort by:Popular Today
101 - 120 of 29,697 photos
Item 1 of 3

Design ideas for a large country l-shaped open plan kitchen in Minneapolis with a single-bowl sink, flat-panel cabinets, medium wood cabinets, quartz benchtops, grey splashback, porcelain splashback, stainless steel appliances, porcelain floors, with island, grey floor, grey benchtop and exposed beam.
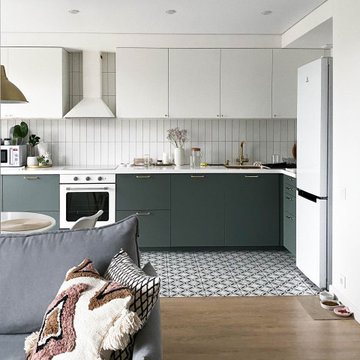
Кухня. где поместится все необходимое. Холодильник спрятан в нишу и не привлекает внимания
Inspiration for a mid-sized scandinavian l-shaped open plan kitchen in Moscow with an undermount sink, flat-panel cabinets, solid surface benchtops, white splashback, ceramic splashback, porcelain floors, no island, white floor and white benchtop.
Inspiration for a mid-sized scandinavian l-shaped open plan kitchen in Moscow with an undermount sink, flat-panel cabinets, solid surface benchtops, white splashback, ceramic splashback, porcelain floors, no island, white floor and white benchtop.

Design ideas for a large contemporary l-shaped open plan kitchen in Moscow with an undermount sink, flat-panel cabinets, white cabinets, quartz benchtops, brown splashback, stone slab splashback, black appliances, porcelain floors, with island, white floor, white benchtop and exposed beam.

Inspiration for a large contemporary l-shaped open plan kitchen in Madrid with an undermount sink, flat-panel cabinets, white cabinets, quartz benchtops, beige splashback, engineered quartz splashback, stainless steel appliances, porcelain floors, with island, brown floor, beige benchtop and exposed beam.

Photo of a transitional l-shaped open plan kitchen in Novosibirsk with grey cabinets, solid surface benchtops, grey splashback, black appliances, porcelain floors, no island, brown floor, beige benchtop, an undermount sink, recessed-panel cabinets and mosaic tile splashback.
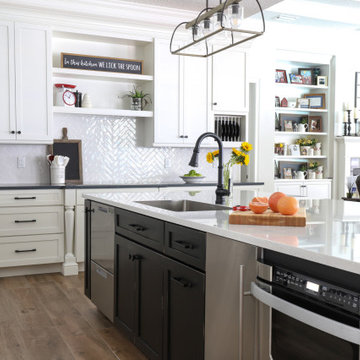
My kitchen needs help! I don't have any counter space. A complaint I hear often. In this case the client is a cookie baker extraordinaire and she really needed it. The 10 ft by 5 ft island gives her the space she craved. The addition of the double ovens and all her baking supplies neatly tucked away and organized behind her finally gave her the space she dreamed of for baking.
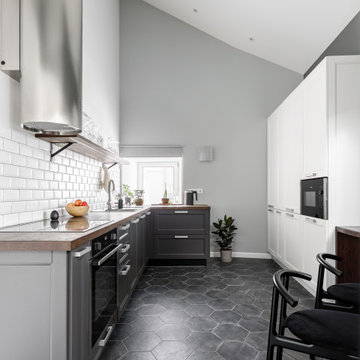
Кухня в мансардной двухуровневой квартире
Design ideas for a mid-sized contemporary galley open plan kitchen in Saint Petersburg with an undermount sink, shaker cabinets, black cabinets, wood benchtops, white splashback, ceramic splashback, black appliances, porcelain floors, grey floor and brown benchtop.
Design ideas for a mid-sized contemporary galley open plan kitchen in Saint Petersburg with an undermount sink, shaker cabinets, black cabinets, wood benchtops, white splashback, ceramic splashback, black appliances, porcelain floors, grey floor and brown benchtop.
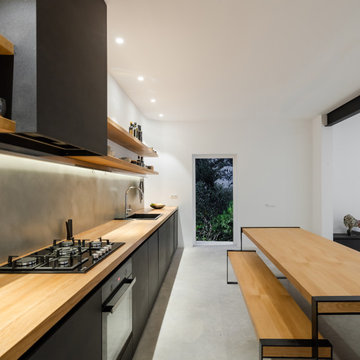
Design ideas for a large contemporary single-wall open plan kitchen in Valencia with flat-panel cabinets, black cabinets, wood benchtops, grey splashback, no island, grey floor, a drop-in sink, porcelain splashback, panelled appliances, porcelain floors and beige benchtop.
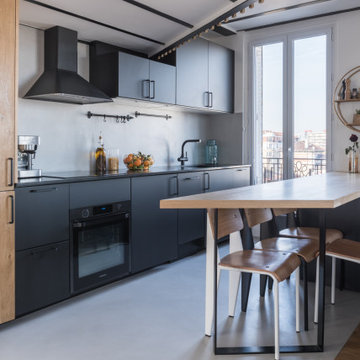
Inspiration for a mid-sized contemporary galley open plan kitchen in Paris with an integrated sink, flat-panel cabinets, black cabinets, grey splashback, black appliances, porcelain floors, a peninsula, grey floor and black benchtop.
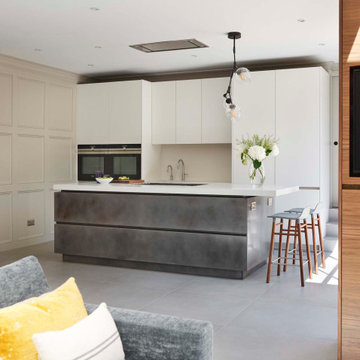
Photo of a large contemporary l-shaped open plan kitchen in London with flat-panel cabinets, white cabinets, panelled appliances, porcelain floors, with island, grey floor and white benchtop.
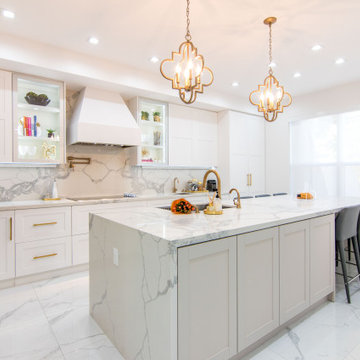
This Kitchen checks all marks for client- practical, stylish, glamorous, modern, classic, loaded with storage and smart organizing ideas.
Design ideas for a large transitional l-shaped open plan kitchen in Miami with an undermount sink, shaker cabinets, white cabinets, quartz benchtops, white splashback, porcelain splashback, stainless steel appliances, porcelain floors, with island, white benchtop and white floor.
Design ideas for a large transitional l-shaped open plan kitchen in Miami with an undermount sink, shaker cabinets, white cabinets, quartz benchtops, white splashback, porcelain splashback, stainless steel appliances, porcelain floors, with island, white benchtop and white floor.
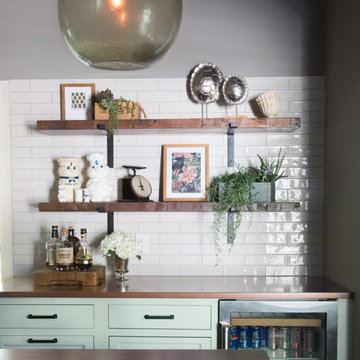
Photo of an expansive transitional u-shaped open plan kitchen in St Louis with an undermount sink, flat-panel cabinets, white cabinets, soapstone benchtops, multi-coloured splashback, ceramic splashback, stainless steel appliances, porcelain floors, multiple islands, grey floor and grey benchtop.
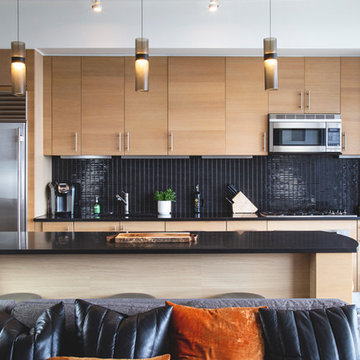
Inspired by a design scheme described as “moody masculine” in this New York City residence, designer Susanne Fox created a dark, simple, and modern look for this gorgeous open kitchen in Midtown.
Nemo Tile’s Glazed Stack mosaic in glossy black was selected for the backsplash. The contrast between the dark glazing and the light wood cabinets creates a beautiful sleek look while the natural light plays on the tile and creates gorgeous movement through the space.
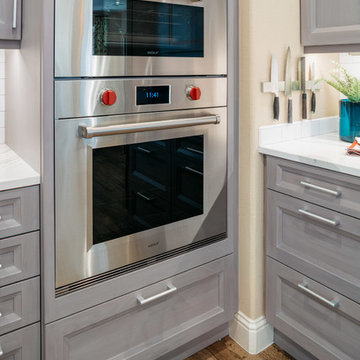
Luxurious gourmet ovens are flush-mounted (inset) within the cabinet face. A Wolf combination steam oven tops a Wolf M-Series convection oven.
Professional photos by Benjamin Hill Photography, others by Randy Godeau of Bay Area Kitchens
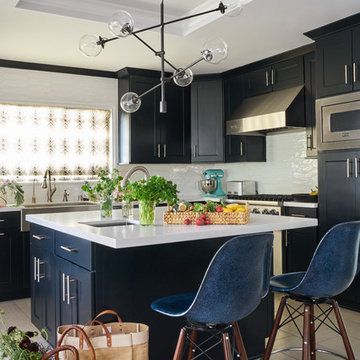
Design ideas for a mid-sized transitional l-shaped open plan kitchen in Charlotte with a farmhouse sink, shaker cabinets, black cabinets, white splashback, stainless steel appliances, with island, white benchtop, quartz benchtops, porcelain floors and beige floor.
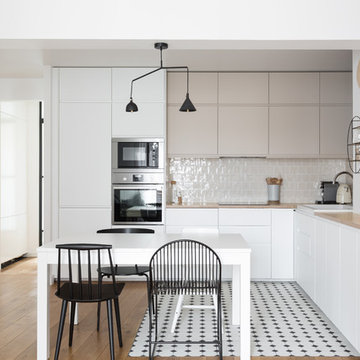
Mon Plan d'Appart
Design ideas for a mid-sized contemporary l-shaped open plan kitchen in Paris with flat-panel cabinets, white cabinets, wood benchtops, beige splashback, porcelain splashback, panelled appliances, porcelain floors, no island, beige benchtop, a drop-in sink and multi-coloured floor.
Design ideas for a mid-sized contemporary l-shaped open plan kitchen in Paris with flat-panel cabinets, white cabinets, wood benchtops, beige splashback, porcelain splashback, panelled appliances, porcelain floors, no island, beige benchtop, a drop-in sink and multi-coloured floor.
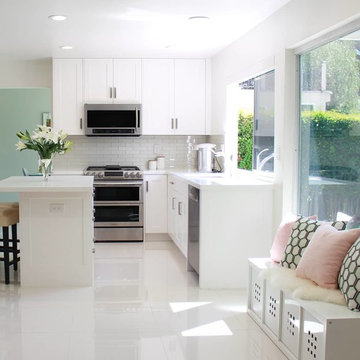
Project By WDesignLiving, white kitchen, kitchen island, caesarstone countertop, white shakers cabinets, pearl white subway tiles, double oven, microwave hood, french door refrigerator, kitchen counter stools, upholstered counter stools, picture window, kitchen window, view to backyard, white floor, porcelain tile floor, glossy floor, polished floor, gray floor, family room, kids play area, living room, open floor plan, open layout, open concept, dining room, bench, window bench
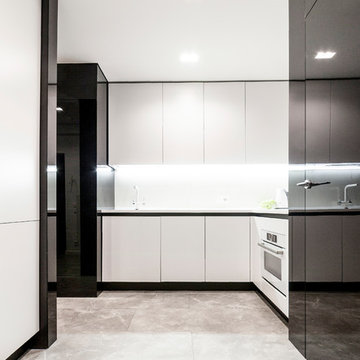
Маслов Петр
Inspiration for a mid-sized contemporary l-shaped open plan kitchen in Other with an undermount sink, flat-panel cabinets, solid surface benchtops, porcelain splashback, white appliances, porcelain floors, grey floor, white benchtop, white splashback and no island.
Inspiration for a mid-sized contemporary l-shaped open plan kitchen in Other with an undermount sink, flat-panel cabinets, solid surface benchtops, porcelain splashback, white appliances, porcelain floors, grey floor, white benchtop, white splashback and no island.
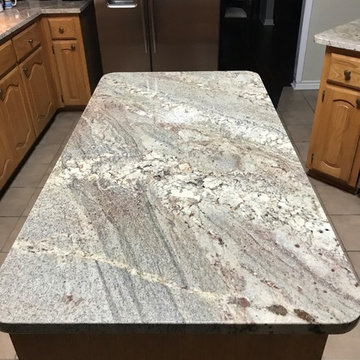
Design ideas for a mid-sized traditional u-shaped open plan kitchen in Dallas with a drop-in sink, raised-panel cabinets, light wood cabinets, granite benchtops, grey splashback, stone slab splashback, stainless steel appliances, porcelain floors, with island, beige floor and grey benchtop.
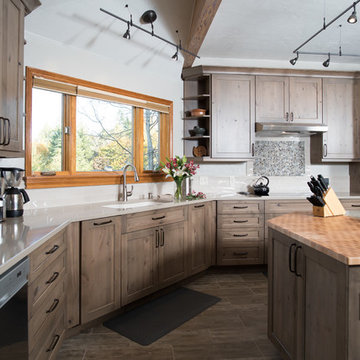
The original kitchen was designed and built by the original homeowner, needless to say neither design nor building was his profession. Further, the entire house has hydronic tubing in gypcrete for heat which means to utilities (water, ventilation or power) could be brought up through the floor or down from the ceiling except on the the exterior walls.
The current homeowners love to cook and have a seasonal garden that generates a lot of lovely fruits and vegetables for both immediate consumption and preserving, hence, kitchen counter space, two sinks, the induction cooktop and the steam oven were all 'must haves' for both the husband and the wife. The beautiful wood plank porcelain tile floors ensures a slip resistant floor that is sturdy enough to stand up to their three four-legged children.
Utilizing the three existing j-boxes in the ceiling, the cable and rail system combined with the under cabinet light illuminates every corner of this formerly dark kitchen.
The rustic knotty alder cabinetry, wood plank tile floor and the bronze finish hardware/lighting all help to achieve the rustic casual look the homeowners craved.
Photo by A Kitchen That Works LLC
Open Plan Kitchen with Porcelain Floors Design Ideas
6