Open Plan Kitchen with Porcelain Floors Design Ideas
Refine by:
Budget
Sort by:Popular Today
21 - 40 of 29,714 photos
Item 1 of 3
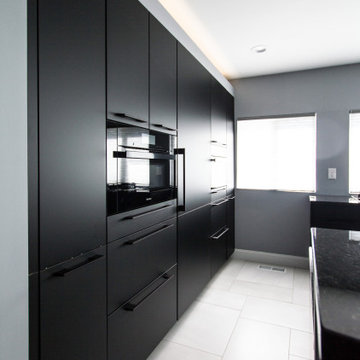
Going with a monochromatic design, the client wanted a kitchen that was stunning and unique. With a mostly all black aesthetic, the kitchen truly immerses you, despite it being part of an open floor plan.
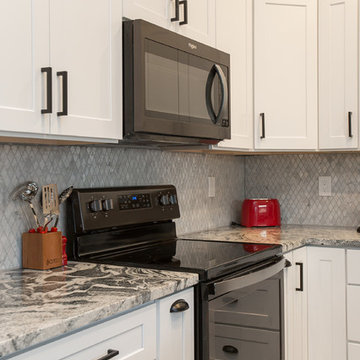
Mid-sized contemporary l-shaped open plan kitchen in Dallas with a double-bowl sink, shaker cabinets, white cabinets, quartzite benchtops, grey splashback, marble splashback, stainless steel appliances, porcelain floors, with island, grey floor and multi-coloured benchtop.
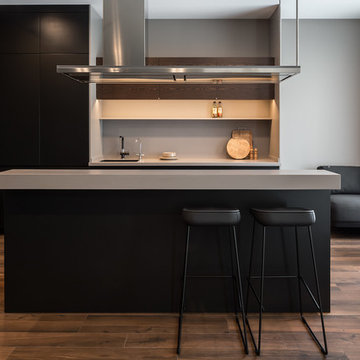
This is an example of a mid-sized modern galley open plan kitchen in Milan with an integrated sink, flat-panel cabinets, black cabinets, solid surface benchtops, white splashback, with island, brown floor, white benchtop and porcelain floors.
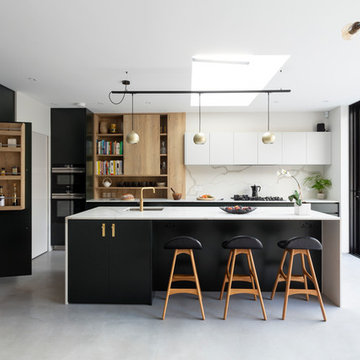
Photo of a mid-sized contemporary l-shaped open plan kitchen in London with an integrated sink, flat-panel cabinets, green cabinets, solid surface benchtops, white splashback, marble splashback, stainless steel appliances, porcelain floors, with island, grey floor and white benchtop.
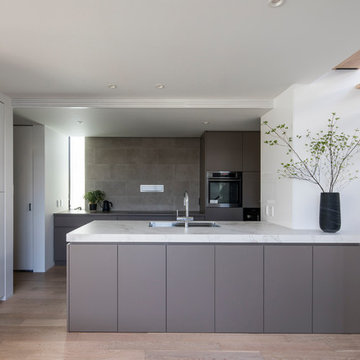
キッチン
Design ideas for a mid-sized modern galley open plan kitchen in Nagoya with beige cabinets, tile benchtops, beige splashback, ceramic splashback, porcelain floors, with island and white benchtop.
Design ideas for a mid-sized modern galley open plan kitchen in Nagoya with beige cabinets, tile benchtops, beige splashback, ceramic splashback, porcelain floors, with island and white benchtop.
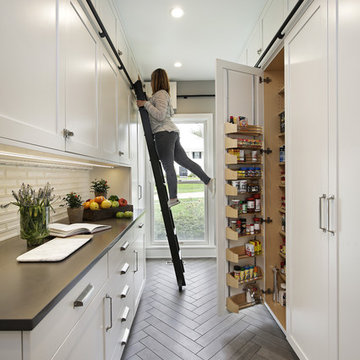
Pantry
Design ideas for a large industrial u-shaped open plan kitchen in Chicago with an undermount sink, recessed-panel cabinets, grey cabinets, quartzite benchtops, white splashback, stone slab splashback, stainless steel appliances, porcelain floors, with island, grey floor and white benchtop.
Design ideas for a large industrial u-shaped open plan kitchen in Chicago with an undermount sink, recessed-panel cabinets, grey cabinets, quartzite benchtops, white splashback, stone slab splashback, stainless steel appliances, porcelain floors, with island, grey floor and white benchtop.
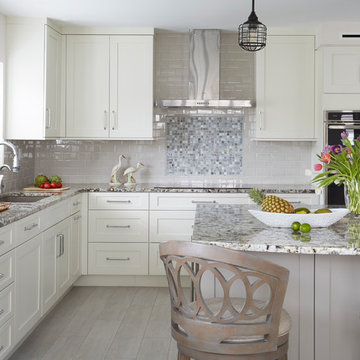
This Condo has been in the family since it was first built. And it was in desperate need of being renovated. The kitchen was isolated from the rest of the condo. The laundry space was an old pantry that was converted. We needed to open up the kitchen to living space to make the space feel larger. By changing the entrance to the first guest bedroom and turn in a den with a wonderful walk in owners closet.
Then we removed the old owners closet, adding that space to the guest bath to allow us to make the shower bigger. In addition giving the vanity more space.
The rest of the condo was updated. The master bath again was tight, but by removing walls and changing door swings we were able to make it functional and beautiful all that the same time.
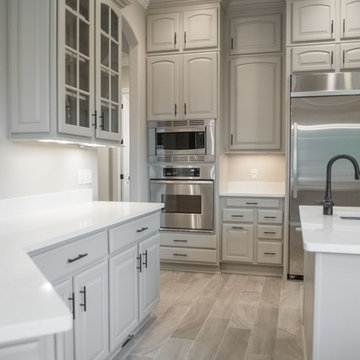
This traditional home was updated with a full interior makeover. Soft gray paint was used throughout with coordinating tile and flooring. Modern light fixtures and hardware completed the new look.
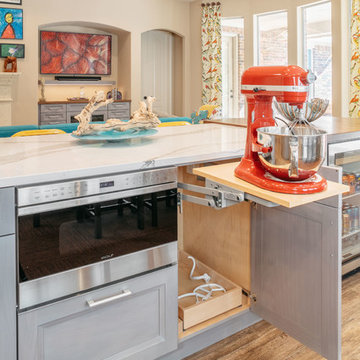
This heavy-duty mixer lift mechanism supports large mixers, making it easy to raise and lower them with just one hand. A roll-out shelf below holds mixer accessories.
Professional photos by Benjamin Hill Photography, others by Randy Godeau of Bay Area Kitchens
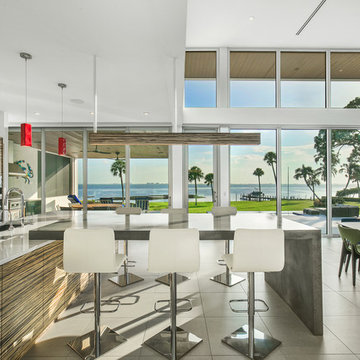
Ryan Gamma
This is an example of a large modern l-shaped open plan kitchen in Tampa with an undermount sink, flat-panel cabinets, quartz benchtops, grey splashback, glass sheet splashback, stainless steel appliances, porcelain floors, with island, grey floor, white benchtop and white cabinets.
This is an example of a large modern l-shaped open plan kitchen in Tampa with an undermount sink, flat-panel cabinets, quartz benchtops, grey splashback, glass sheet splashback, stainless steel appliances, porcelain floors, with island, grey floor, white benchtop and white cabinets.
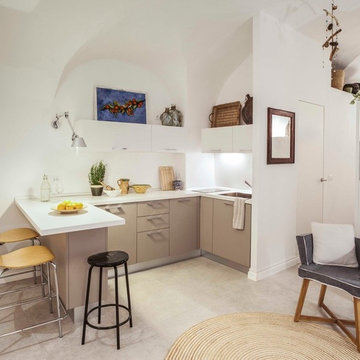
foto: Cristina Fiorentini
Beach style l-shaped open plan kitchen in Other with a drop-in sink, flat-panel cabinets, beige cabinets, porcelain floors, beige floor and white benchtop.
Beach style l-shaped open plan kitchen in Other with a drop-in sink, flat-panel cabinets, beige cabinets, porcelain floors, beige floor and white benchtop.
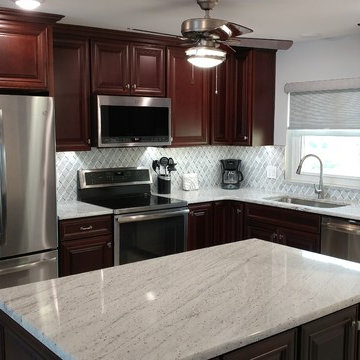
Rich cherry raised panel cabinetry by Kith Kitchens is complemented by white and gray marble backsplash and Thunder White granite countertops.
This is an example of a mid-sized traditional l-shaped open plan kitchen in Tampa with a single-bowl sink, raised-panel cabinets, dark wood cabinets, granite benchtops, white splashback, marble splashback, stainless steel appliances, porcelain floors, with island, grey floor and white benchtop.
This is an example of a mid-sized traditional l-shaped open plan kitchen in Tampa with a single-bowl sink, raised-panel cabinets, dark wood cabinets, granite benchtops, white splashback, marble splashback, stainless steel appliances, porcelain floors, with island, grey floor and white benchtop.
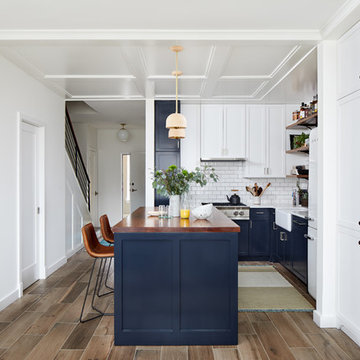
Photography: Stacy Zarin Goldberg
Inspiration for a small eclectic l-shaped open plan kitchen in DC Metro with a farmhouse sink, shaker cabinets, blue cabinets, wood benchtops, white splashback, ceramic splashback, stainless steel appliances, porcelain floors, with island and brown floor.
Inspiration for a small eclectic l-shaped open plan kitchen in DC Metro with a farmhouse sink, shaker cabinets, blue cabinets, wood benchtops, white splashback, ceramic splashback, stainless steel appliances, porcelain floors, with island and brown floor.
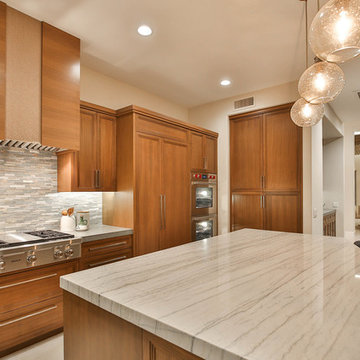
Trent Teigen
This is an example of a mid-sized transitional u-shaped open plan kitchen in Other with a double-bowl sink, recessed-panel cabinets, brown cabinets, quartzite benchtops, blue splashback, mosaic tile splashback, stainless steel appliances, porcelain floors, with island and beige floor.
This is an example of a mid-sized transitional u-shaped open plan kitchen in Other with a double-bowl sink, recessed-panel cabinets, brown cabinets, quartzite benchtops, blue splashback, mosaic tile splashback, stainless steel appliances, porcelain floors, with island and beige floor.
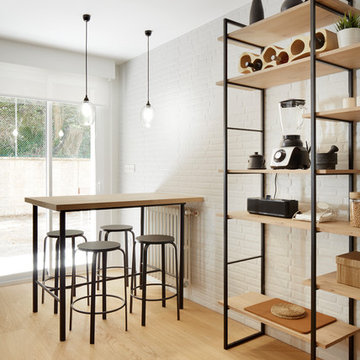
Proyecto integral llevado a cabo por el equipo de Kökdeco - Cocina & Baño
Large industrial galley open plan kitchen in Other with a drop-in sink, open cabinets, black cabinets, marble benchtops, white splashback, brick splashback, stainless steel appliances, porcelain floors, with island and white floor.
Large industrial galley open plan kitchen in Other with a drop-in sink, open cabinets, black cabinets, marble benchtops, white splashback, brick splashback, stainless steel appliances, porcelain floors, with island and white floor.
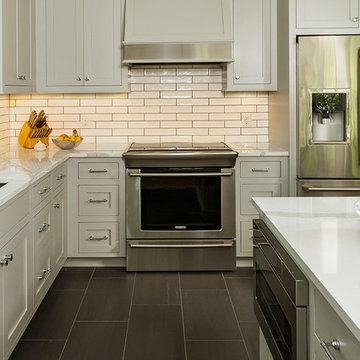
Seth Hannula
This is an example of a mid-sized l-shaped open plan kitchen in Minneapolis with an undermount sink, shaker cabinets, grey cabinets, quartz benchtops, white splashback, ceramic splashback, stainless steel appliances, porcelain floors, with island and black floor.
This is an example of a mid-sized l-shaped open plan kitchen in Minneapolis with an undermount sink, shaker cabinets, grey cabinets, quartz benchtops, white splashback, ceramic splashback, stainless steel appliances, porcelain floors, with island and black floor.
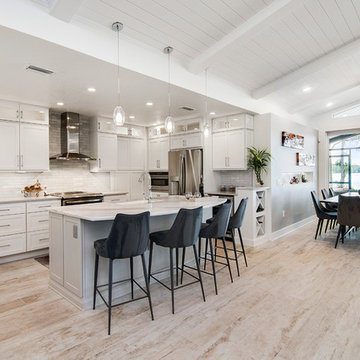
Rickie Agapito - Photographer
Inspiration for a large beach style u-shaped open plan kitchen in Orlando with an undermount sink, shaker cabinets, white cabinets, quartz benchtops, white splashback, marble splashback, stainless steel appliances, porcelain floors, with island and beige floor.
Inspiration for a large beach style u-shaped open plan kitchen in Orlando with an undermount sink, shaker cabinets, white cabinets, quartz benchtops, white splashback, marble splashback, stainless steel appliances, porcelain floors, with island and beige floor.
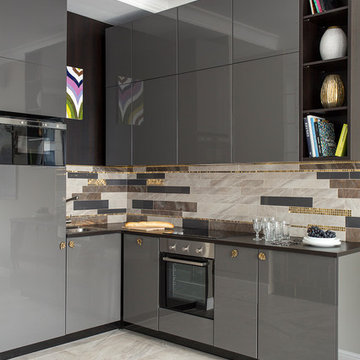
Design ideas for a small contemporary l-shaped open plan kitchen in Moscow with flat-panel cabinets, grey cabinets, porcelain splashback, a single-bowl sink, multi-coloured splashback, grey floor, no island, stainless steel appliances and porcelain floors.
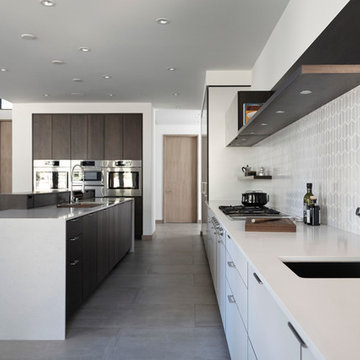
Inspiration for a large modern l-shaped open plan kitchen in San Francisco with an undermount sink, flat-panel cabinets, white cabinets, quartz benchtops, white splashback, ceramic splashback, panelled appliances, porcelain floors and with island.
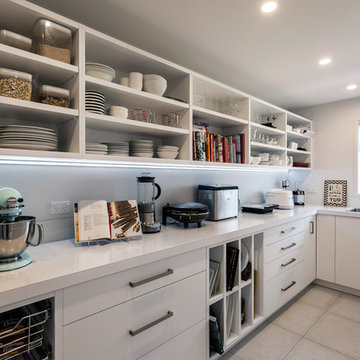
The scullery contains another fridge and a large, double sink, each located at the ends of a long benchtop that takes up the entire back wall. This benchtop provides plenty of workspace, plus more than enough room a full array of small appliances. Above, open shelving offers easy access to plates, glassware and cookbooks. Underneath, there are drawers and more open shelving for larger items, such as platters.
- by Mastercraft Kitchens Tauranga
Photography by Jamie Cobel
Open Plan Kitchen with Porcelain Floors Design Ideas
2