Open Plan Kitchen with Porcelain Floors Design Ideas
Refine by:
Budget
Sort by:Popular Today
41 - 60 of 29,697 photos
Item 1 of 3
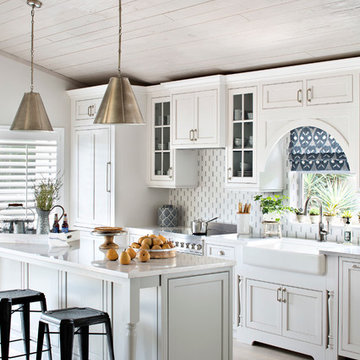
Jessica Glynn Photography
Mid-sized beach style single-wall open plan kitchen in Miami with a farmhouse sink, shaker cabinets, white cabinets, quartz benchtops, multi-coloured splashback, glass tile splashback, stainless steel appliances, porcelain floors and with island.
Mid-sized beach style single-wall open plan kitchen in Miami with a farmhouse sink, shaker cabinets, white cabinets, quartz benchtops, multi-coloured splashback, glass tile splashback, stainless steel appliances, porcelain floors and with island.
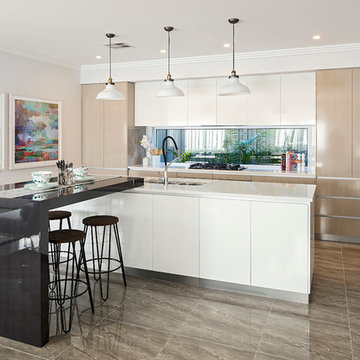
D-Max Photography
Mid-sized contemporary galley open plan kitchen in Perth with a double-bowl sink, flat-panel cabinets, beige cabinets, quartz benchtops, glass sheet splashback, stainless steel appliances, porcelain floors and with island.
Mid-sized contemporary galley open plan kitchen in Perth with a double-bowl sink, flat-panel cabinets, beige cabinets, quartz benchtops, glass sheet splashback, stainless steel appliances, porcelain floors and with island.
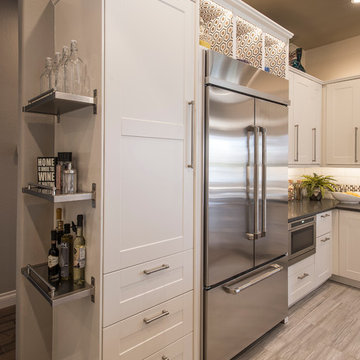
Photo of a mid-sized transitional u-shaped open plan kitchen in Phoenix with a farmhouse sink, shaker cabinets, white cabinets, solid surface benchtops, white splashback, subway tile splashback, stainless steel appliances, porcelain floors and with island.
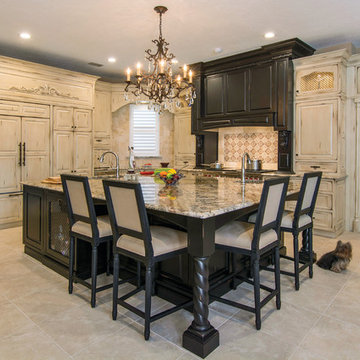
This is an example of a large traditional l-shaped open plan kitchen in Tampa with an undermount sink, raised-panel cabinets, distressed cabinets, granite benchtops, stone tile splashback, porcelain floors, with island, beige splashback and stainless steel appliances.
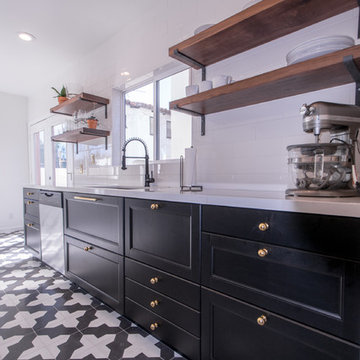
Design ideas for a mid-sized modern open plan kitchen in San Diego with an undermount sink, shaker cabinets, black cabinets, solid surface benchtops, white splashback, subway tile splashback, stainless steel appliances and porcelain floors.
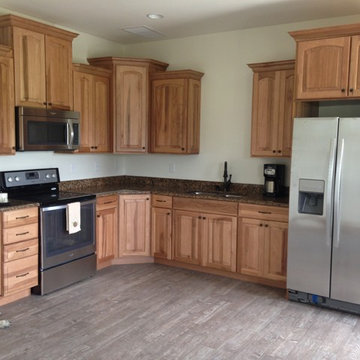
Meredith Richard
Design ideas for a mid-sized country l-shaped open plan kitchen in Orlando with an undermount sink, raised-panel cabinets, light wood cabinets, granite benchtops, stainless steel appliances, porcelain floors and no island.
Design ideas for a mid-sized country l-shaped open plan kitchen in Orlando with an undermount sink, raised-panel cabinets, light wood cabinets, granite benchtops, stainless steel appliances, porcelain floors and no island.
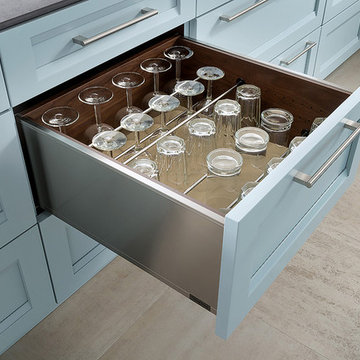
Deep drawer storage for glassware with aluminum rods to hold glasses in place. The interior of the cabinet features a walnut finish. All cabinets are Wood-Mode 84 featuring the Linear Recessed door style on Maple with the Aqua Shade finish. Flooring by Daltile.
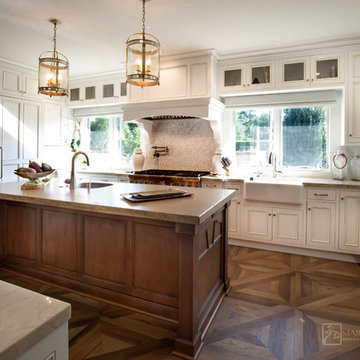
Old world charm, modern styles and color with this craftsman styled kitchen. Plank parquet wood flooring is porcelain tile throughout the bar, kitchen and laundry areas. Marble mosaic behind the range. Featuring white painted cabinets with 2 islands, one island is the bar with glass cabinetry above, and hanging glasses. On the middle island, a complete large natural pine slab, with lighting pendants over both. Laundry room has a folding counter backed by painted tonque and groove planks, as well as a built in seat with storage on either side. Lots of natural light filters through this beautiful airy space, as the windows reach the white quartzite counters.
Project Location: Santa Barbara, California. Project designed by Maraya Interior Design. From their beautiful resort town of Ojai, they serve clients in Montecito, Hope Ranch, Malibu, Westlake and Calabasas, across the tri-county areas of Santa Barbara, Ventura and Los Angeles, south to Hidden Hills- north through Solvang and more.
Vance Simms, Contractor
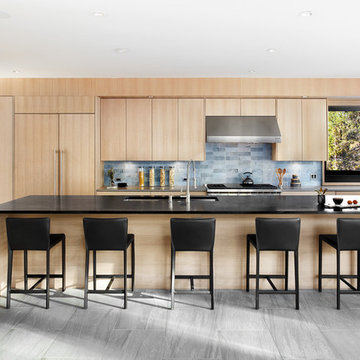
Lisa Petrole Photography
Photo of a contemporary galley open plan kitchen in San Francisco with an undermount sink, flat-panel cabinets, light wood cabinets, soapstone benchtops, blue splashback, stone tile splashback, panelled appliances, porcelain floors and with island.
Photo of a contemporary galley open plan kitchen in San Francisco with an undermount sink, flat-panel cabinets, light wood cabinets, soapstone benchtops, blue splashback, stone tile splashback, panelled appliances, porcelain floors and with island.
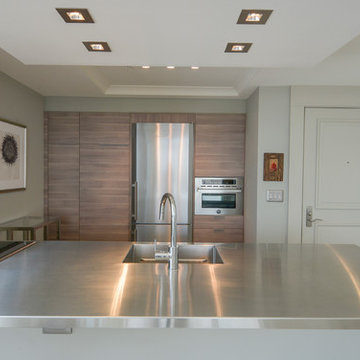
A stainless steel counter top and a painted glass backsplash add character to this small kitchen, yet functional kitchen.
This is an example of a small contemporary galley open plan kitchen in Tampa with a single-bowl sink, flat-panel cabinets, glass sheet splashback, stainless steel appliances, porcelain floors and with island.
This is an example of a small contemporary galley open plan kitchen in Tampa with a single-bowl sink, flat-panel cabinets, glass sheet splashback, stainless steel appliances, porcelain floors and with island.
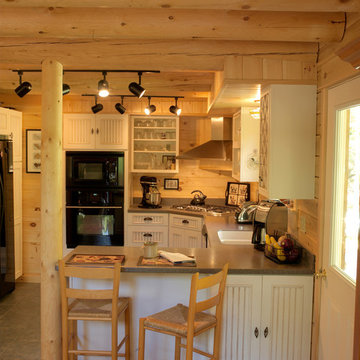
Home by Katahdin Cedar Log Homes
Photo of a small country u-shaped open plan kitchen in Boston with a farmhouse sink, white cabinets, granite benchtops, black appliances, porcelain floors, with island and recessed-panel cabinets.
Photo of a small country u-shaped open plan kitchen in Boston with a farmhouse sink, white cabinets, granite benchtops, black appliances, porcelain floors, with island and recessed-panel cabinets.
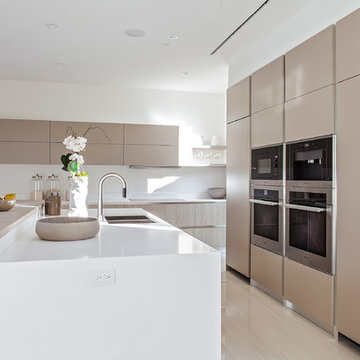
Katya Grozovskaya
This is an example of a small modern l-shaped open plan kitchen in Los Angeles with flat-panel cabinets, beige cabinets, quartz benchtops, white splashback, stainless steel appliances, porcelain floors and with island.
This is an example of a small modern l-shaped open plan kitchen in Los Angeles with flat-panel cabinets, beige cabinets, quartz benchtops, white splashback, stainless steel appliances, porcelain floors and with island.
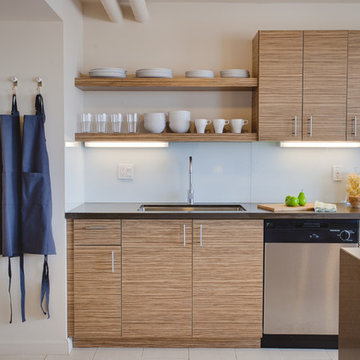
James Stewart
Photo of a small contemporary open plan kitchen in Phoenix with an undermount sink, flat-panel cabinets, medium wood cabinets, stainless steel appliances, quartz benchtops, white splashback, glass sheet splashback, porcelain floors and with island.
Photo of a small contemporary open plan kitchen in Phoenix with an undermount sink, flat-panel cabinets, medium wood cabinets, stainless steel appliances, quartz benchtops, white splashback, glass sheet splashback, porcelain floors and with island.
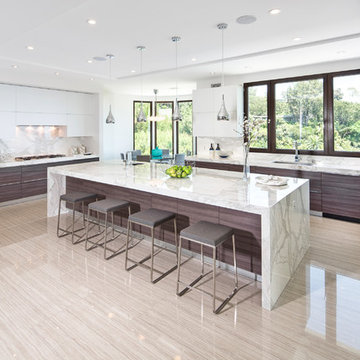
Porcelain tile with wood grain
4" canned recessed lighting
Carerra marble
Waterfall Island
#buildboswell
Design ideas for an expansive contemporary u-shaped open plan kitchen in Los Angeles with flat-panel cabinets, dark wood cabinets, white splashback, stone slab splashback, with island, a single-bowl sink, marble benchtops and porcelain floors.
Design ideas for an expansive contemporary u-shaped open plan kitchen in Los Angeles with flat-panel cabinets, dark wood cabinets, white splashback, stone slab splashback, with island, a single-bowl sink, marble benchtops and porcelain floors.
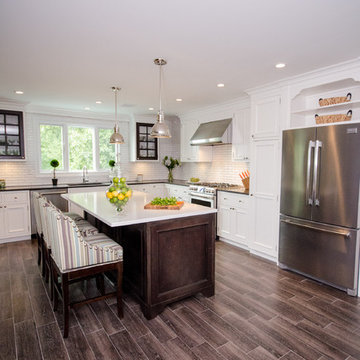
Traditional Kitchen Renovation & Design Of A First Floor Ranch.
See what our client say about Paul Lopa Designs:
It went as smooth as it possibly could go. The only bumps in the road was with what we found during demolition, you never know what your gonna run into when all the walls,floors and fixtures come out. Paul had explained to us that depending on what we found under all the out dated stuff it might take a little longer. Paul was there doing the work with his workers he showed up on time and finished on schedule. It was no problem being in touch with Paul because he answered his phone or got back to us in a timely fashion. He has an excellent sense of design he knows what goes well together and makes the house flow with comfort and usability.
(R)Haw Ron
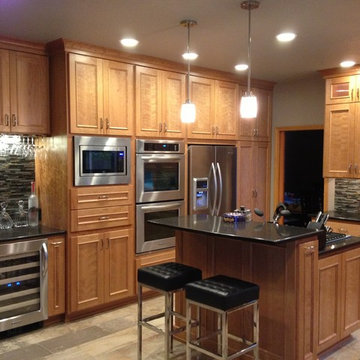
This is a view of the bar, island, and appliances wall
Lloyd Martindale
CkCustomRemodeling.com
Photo of a large transitional u-shaped open plan kitchen in Portland with recessed-panel cabinets, medium wood cabinets, quartzite benchtops, mosaic tile splashback, stainless steel appliances, porcelain floors, with island, an undermount sink and multi-coloured splashback.
Photo of a large transitional u-shaped open plan kitchen in Portland with recessed-panel cabinets, medium wood cabinets, quartzite benchtops, mosaic tile splashback, stainless steel appliances, porcelain floors, with island, an undermount sink and multi-coloured splashback.
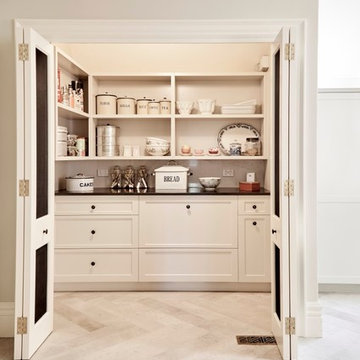
The custom bifold doors open out to create space that is easily accessible to the main kitchen.
Design ideas for a mid-sized contemporary l-shaped open plan kitchen in Sydney with an undermount sink, shaker cabinets, white cabinets, granite benchtops, white splashback, stone tile splashback, stainless steel appliances, porcelain floors and with island.
Design ideas for a mid-sized contemporary l-shaped open plan kitchen in Sydney with an undermount sink, shaker cabinets, white cabinets, granite benchtops, white splashback, stone tile splashback, stainless steel appliances, porcelain floors and with island.
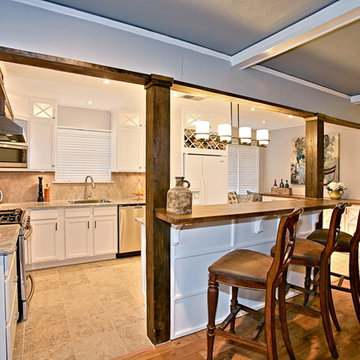
Opened galley style kitchen to family room. Custom and purchased cabinet combo.
Design ideas for a small eclectic l-shaped open plan kitchen in Dallas with a drop-in sink, shaker cabinets, white cabinets, granite benchtops, beige splashback, cement tile splashback, stainless steel appliances, porcelain floors and with island.
Design ideas for a small eclectic l-shaped open plan kitchen in Dallas with a drop-in sink, shaker cabinets, white cabinets, granite benchtops, beige splashback, cement tile splashback, stainless steel appliances, porcelain floors and with island.
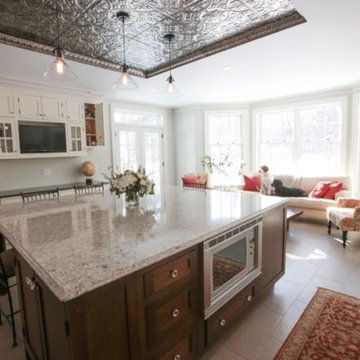
Robin Subar Photography
This is an example of a large traditional l-shaped open plan kitchen in Chicago with an undermount sink, recessed-panel cabinets, white cabinets, granite benchtops, grey splashback, stone tile splashback, stainless steel appliances and porcelain floors.
This is an example of a large traditional l-shaped open plan kitchen in Chicago with an undermount sink, recessed-panel cabinets, white cabinets, granite benchtops, grey splashback, stone tile splashback, stainless steel appliances and porcelain floors.

Design ideas for a mid-sized contemporary l-shaped open plan kitchen in San Francisco with porcelain floors, grey floor, vaulted, an undermount sink, flat-panel cabinets, medium wood cabinets, quartz benchtops, white splashback, marble splashback, stainless steel appliances, with island and grey benchtop.
Open Plan Kitchen with Porcelain Floors Design Ideas
3