Open Plan Kitchen with Recycled Glass Benchtops Design Ideas
Refine by:
Budget
Sort by:Popular Today
81 - 100 of 328 photos
Item 1 of 3
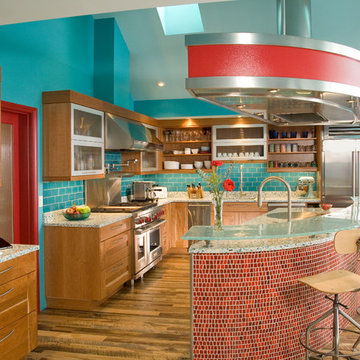
This project began with the request to update the existing kitchen of this eclectic waterfront home on Puget Sound. The remodel entailed relocating the kitchen from the front of the house where it was limiting the window space to the back of the house overlooking the family room and dining room. We opened up the kitchen with sliding window walls to create a natural connection to the exterior.
The bold colors were the owner’s vision, and they wanted the space to be fun and inviting. From the reclaimed barn wood floors to the recycled glass countertops to the Teppanyaki grill on the island and the custom stainless steel cloud hood suspended from the barrel vault ceiling, virtually everything was centered on entertaining.
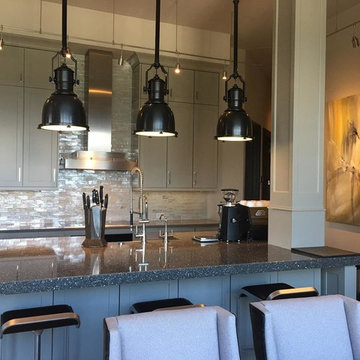
Design ideas for a large industrial l-shaped open plan kitchen in Atlanta with a farmhouse sink, shaker cabinets, grey cabinets, recycled glass benchtops, white splashback, glass tile splashback, stainless steel appliances, with island and beige floor.
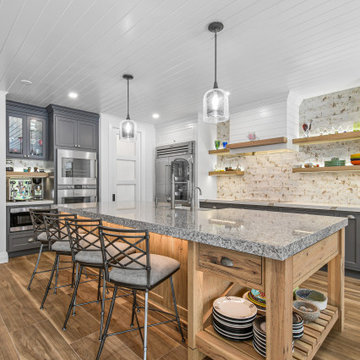
Two Tone Driftwood and Gray kitchen
Shiplap hood with a Hickory Shelf
with Vetrazzo Recycled Glass Gray Island
This is an example of an industrial single-wall open plan kitchen in Other with shaker cabinets, grey cabinets, recycled glass benchtops and with island.
This is an example of an industrial single-wall open plan kitchen in Other with shaker cabinets, grey cabinets, recycled glass benchtops and with island.
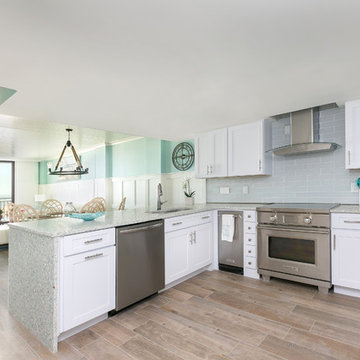
A renovation of a condo in Wild Dunes
Inspiration for a large beach style u-shaped open plan kitchen in Charleston with an undermount sink, raised-panel cabinets, white cabinets, recycled glass benchtops, white splashback, subway tile splashback, stainless steel appliances, laminate floors, a peninsula and multi-coloured benchtop.
Inspiration for a large beach style u-shaped open plan kitchen in Charleston with an undermount sink, raised-panel cabinets, white cabinets, recycled glass benchtops, white splashback, subway tile splashback, stainless steel appliances, laminate floors, a peninsula and multi-coloured benchtop.
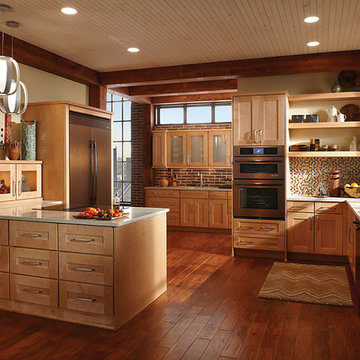
SCHULER CABINETRY
Manhattan maple Sesame
This Manhattan kitchen provides a sleek appearance with optimum storage. Every gourmet's dream, the generous island utilizes a bank of drawer cabinets to keep essential cooking supplies close at hand. Cabinets with patterned glass inserts warm the room and showcase favorite collectibles. More convenient storage options are found in the built-in oven cabinet.
www.schulercabinetry.com/
www.Lowes.Com/KitchenandBath
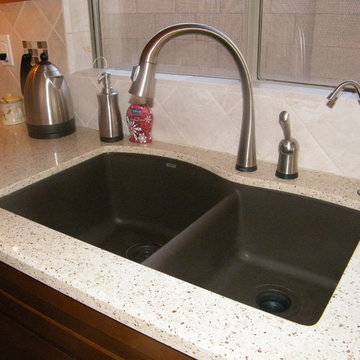
Mid-sized arts and crafts l-shaped open plan kitchen in Phoenix with an undermount sink, shaker cabinets, medium wood cabinets, recycled glass benchtops, multi-coloured splashback, mosaic tile splashback, black appliances, porcelain floors and with island.
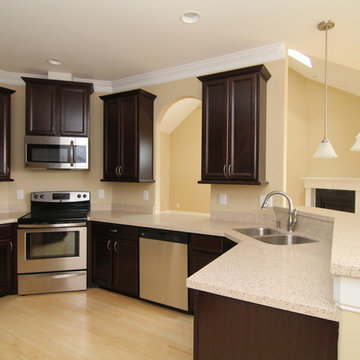
In this version of the Almodovar, recycled glass counter tops create a U-shaped design.
A stainless steel sink faces out to the breakfast room, where a raised eating bar invites family and friends to converse.
An arched opening rests above the dish washer, enabling easy conversation between rooms.
Custom home by Raleigh energy efficient custom home builder Stanton Homes.
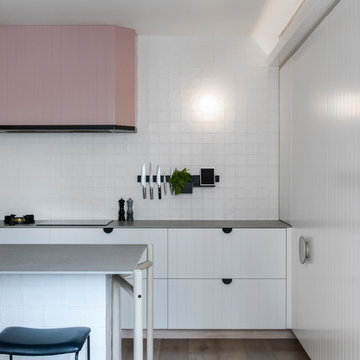
Light and airy finishes instill a feeling of openness, whilst textural elements such as the handmade matte white butcher tiles and V grooved cabinetry invent depth.
Image: Nicole England
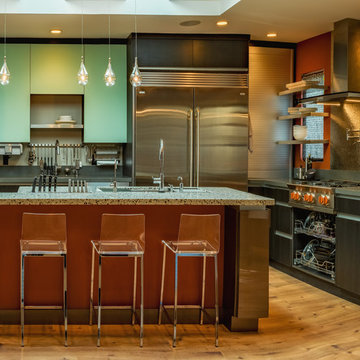
Our harmonious color scheme of copper and sea green was inspired by our @EcoCrush Artic countertops. Made of all recycled materials (crushed stone, concrete and glass) held together with a resin adhesive, this product is virtually indestructible and LEED certified.
Photo Credit: Ali Atri Photography
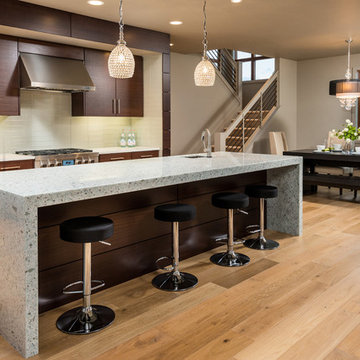
Kitchen Island with waterfall edges in color: Winter
Design ideas for a contemporary open plan kitchen in Other with flat-panel cabinets, dark wood cabinets, recycled glass benchtops, white splashback, glass tile splashback, light hardwood floors and with island.
Design ideas for a contemporary open plan kitchen in Other with flat-panel cabinets, dark wood cabinets, recycled glass benchtops, white splashback, glass tile splashback, light hardwood floors and with island.
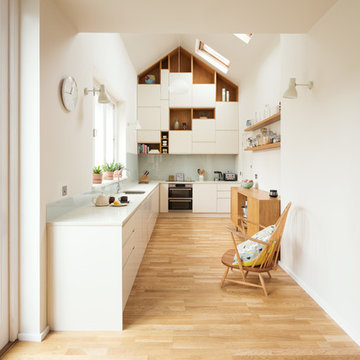
Adam Scott Images
This is an example of a mid-sized contemporary l-shaped open plan kitchen in London with flat-panel cabinets, white cabinets, recycled glass benchtops, blue splashback, glass sheet splashback, no island and white benchtop.
This is an example of a mid-sized contemporary l-shaped open plan kitchen in London with flat-panel cabinets, white cabinets, recycled glass benchtops, blue splashback, glass sheet splashback, no island and white benchtop.
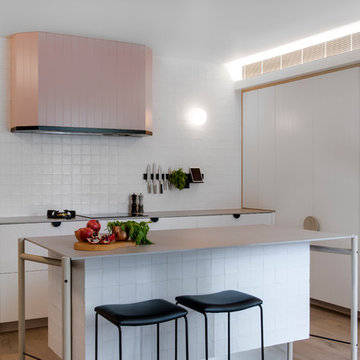
Light and airy finishes instill a feeling of openness, whilst textural elements such as the handmade matte white butcher tiles and V grooved cabinetry invent depth.
Image: Nicole England
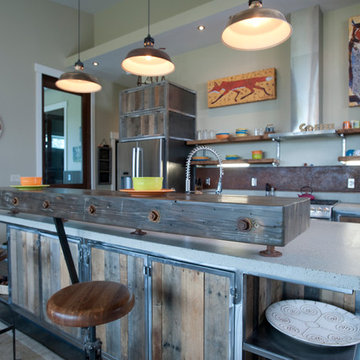
Breakfast bar with salvaged pendants
Photography by Lynn Donaldson
Photo of a large industrial galley open plan kitchen in Other with a double-bowl sink, distressed cabinets, recycled glass benchtops, metallic splashback, stainless steel appliances, concrete floors and with island.
Photo of a large industrial galley open plan kitchen in Other with a double-bowl sink, distressed cabinets, recycled glass benchtops, metallic splashback, stainless steel appliances, concrete floors and with island.
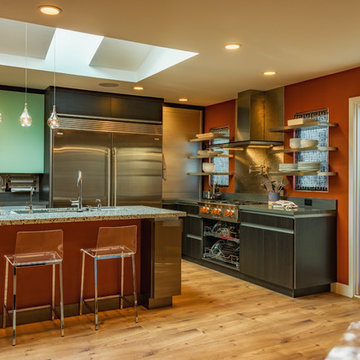
Our team at RemodelWest was tasked to create an additional bedroom, ½ bath, office, family room and kitchen worthy of a professional chef. With research, planning and organization we are able to provide a home that meets or exceeds our clients’ needs and requests while keeping in budget. We love our Houzz clients!
Photo Credit: Ali Atri Photography
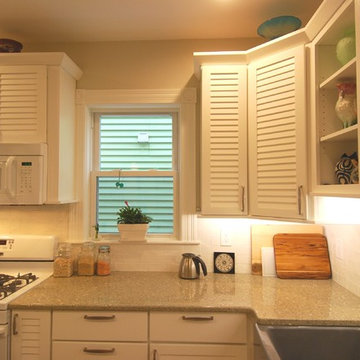
Curava Lemongrass countertop with an undermount apron sink, installed by Merrimack Stone.
Mid-sized contemporary l-shaped open plan kitchen in Boston with a farmhouse sink, louvered cabinets, white cabinets, recycled glass benchtops, white splashback, subway tile splashback, white appliances, light hardwood floors, with island and beige floor.
Mid-sized contemporary l-shaped open plan kitchen in Boston with a farmhouse sink, louvered cabinets, white cabinets, recycled glass benchtops, white splashback, subway tile splashback, white appliances, light hardwood floors, with island and beige floor.
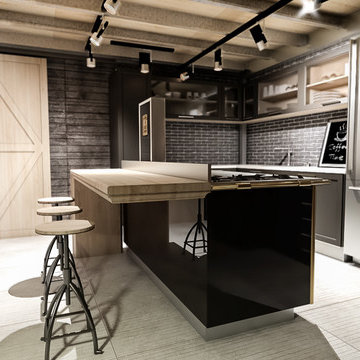
Realizzazione di due loft in un capannone industriale nel centro di Viareggio. Il primo loft è costituito da un ampio living con affaccio su terrazzo con pergola, cucina a vista con sistema di cottura a isola professionale Molteni e area snack, adotta uno stile "Industrial-chic" con ampio uso di superfici in cemento levigato, legno grezzo o di recupero per piani e porte interne e pelle "Heritage" per le sedute.
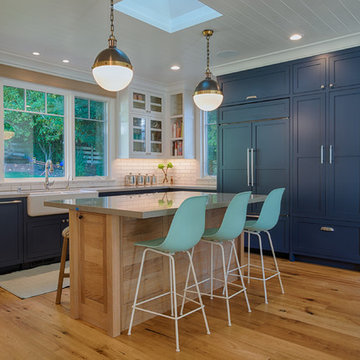
Photo of a mid-sized traditional u-shaped open plan kitchen in San Francisco with a farmhouse sink, shaker cabinets, blue cabinets, recycled glass benchtops, white splashback, subway tile splashback, panelled appliances, medium hardwood floors and with island.
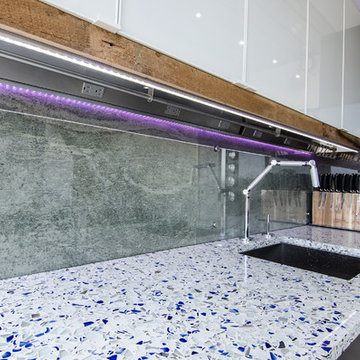
Ahmed Rizvi - Photo Credit
Photo of a mid-sized contemporary open plan kitchen in DC Metro with an undermount sink, flat-panel cabinets, recycled glass benchtops, grey splashback, stone slab splashback, stainless steel appliances, porcelain floors and with island.
Photo of a mid-sized contemporary open plan kitchen in DC Metro with an undermount sink, flat-panel cabinets, recycled glass benchtops, grey splashback, stone slab splashback, stainless steel appliances, porcelain floors and with island.
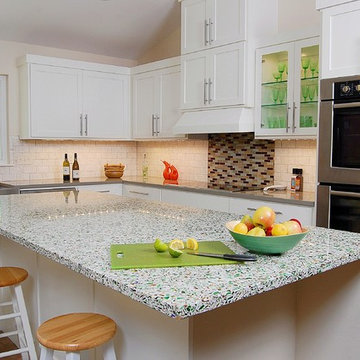
During parties, guests congregate around the kitchen island. The recycled glass countertop is Vetrazzo. Cooktop is magnetic induction.
Photograph: Wayne Jeansonne
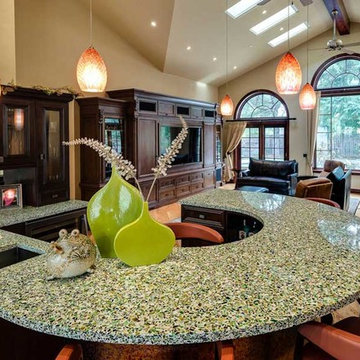
This is an example of a large contemporary l-shaped open plan kitchen in San Francisco with an undermount sink, recessed-panel cabinets, dark wood cabinets, recycled glass benchtops, light hardwood floors, with island and brown floor.
Open Plan Kitchen with Recycled Glass Benchtops Design Ideas
5