Open Plan Kitchen with Red Cabinets Design Ideas
Refine by:
Budget
Sort by:Popular Today
121 - 140 of 1,040 photos
Item 1 of 3
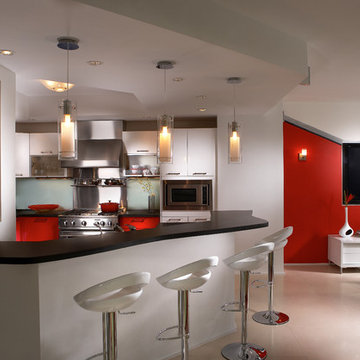
J Design Group
The Interior Design of your Kitchen is a very important part of your daily living and your home dream project.
There are many ways to bring a small or large kitchen space to one of the most pleasant and beautiful important areas in your daily life.
You can go over some of our award winner kitchen pictures and see all different projects created with most exclusive products available today.
Your friendly Interior design firm in Miami at your service.
Contemporary - Modern Interior designs.
Top Interior Design Firm in Miami – Coral Gables.
Kitchen,
Kitchens,
Bedroom,
Bedrooms,
Bed,
Queen bed,
King Bed,
Single bed,
House Interior Designer,
House Interior Designers,
Home Interior Designer,
Home Interior Designers,
Residential Interior Designer,
Residential Interior Designers,
Modern Interior Designers,
Miami Beach Designers,
Best Miami Interior Designers,
Miami Beach Interiors,
Luxurious Design in Miami,
Top designers,
Deco Miami,
Luxury interiors,
Miami modern,
Interior Designer Miami,
Contemporary Interior Designers,
Coco Plum Interior Designers,
Miami Interior Designer,
Sunny Isles Interior Designers,
Pinecrest Interior Designers,
Interior Designers Miami,
J Design Group interiors,
South Florida designers,
Best Miami Designers,
Miami interiors,
Miami décor,
Miami Beach Luxury Interiors,
Miami Interior Design,
Miami Interior Design Firms,
Beach front,
Top Interior Designers,
top décor,
Top Miami Decorators,
Miami luxury condos,
Top Miami Interior Decorators,
Top Miami Interior Designers,
Modern Designers in Miami,
modern interiors,
Modern,
Pent house design,
white interiors,
Miami, South Miami, Miami Beach, South Beach, Williams Island, Sunny Isles, Surfside, Fisher Island, Aventura, Brickell, Brickell Key, Key Biscayne, Coral Gables, CocoPlum, Coconut Grove, Pinecrest, Miami Design District, Golden Beach, Downtown Miami, Miami Interior Designers, Miami Interior Designer, Interior Designers Miami, Modern Interior Designers, Modern Interior Designer, Modern interior decorators, Contemporary Interior Designers, Interior decorators, Interior decorator, Interior designer, Interior designers, Luxury, modern, best, unique, real estate, decor
J Design Group – Miami Interior Design Firm – Modern – Contemporary
Contact us: (305) 444-4611
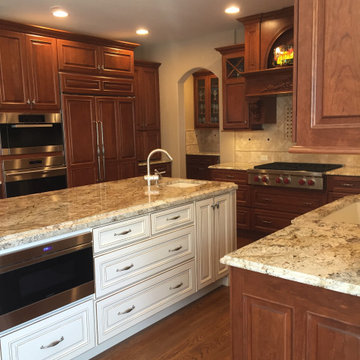
Stunning custom hood with full-overlay, mullion five-piece drawer fronts. Wood is Pennsylvania Steam Cherry Select. Ideal for dry climate acclimation.
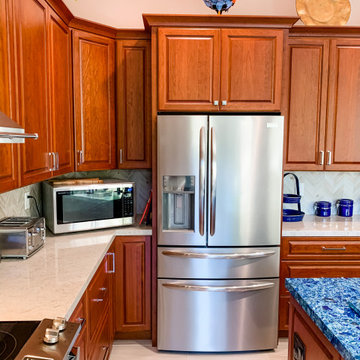
Modern Traditional Kitchen for a lovely couple in the Bay Area. The Fieldstone and Forte paprika cherry cabinetry invite you into the kitchen and give warmth to the room. The Bainbridge door style used in this design is a beautiful traditional raised panel door with clean lines and details. The light natural tones from the polished porcelain floors by Emser Tile and the natural tones from the Havenwood chevron porcelain backsplash by MSI serve as a great accompaniment to the cabinetry. The pop in this kitchen comes from the stunning blue Cambria Skye countertop on the kitchen island and is a great complimentary color to the red tone radiating from the cherry cabinetry. The tall celings painted in Malibu Beige by Kelly Moore in this kitchen allow for a light an airy feel, and this feeling is felt even more by a mirrored backsplash in the Hutch area, as well as the diffused glass cabinet doors in the hutch and island cabinetry. Accents of polished chrome hardware from Top Knobs Hardware allow for a sparkle and shine in the kitchen that compliments the stainless steel appliances. All of these materials were found and designed in our wonderful showroom and were brought to reality here in this beautiful kitchen.
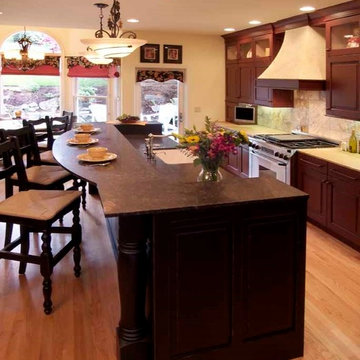
The new multi-level island shields the view from all 3 sides (entry door, family room and nook). The corner sink was removed and patio door moved out of the nook area, allowing for a window seat area or "soft space".
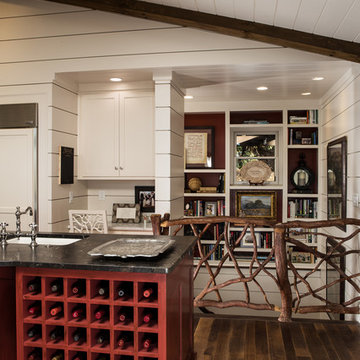
In the kitchen, a desk for the cook sits in a niche next to the overlook, which the designers created by opening up the wall into the new rear stairwell. The opening allows light to telegraph inside from two exterior windows. They surround the staircase windows with bookshelves. The carpenter reused the native railing from the original staircase on the overlook.
Scott Moore Photography
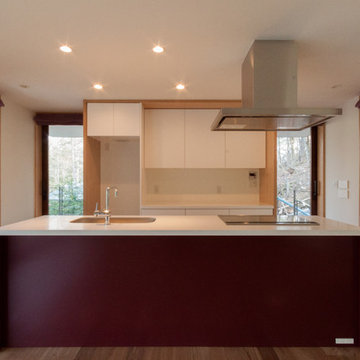
Inspiration for a modern galley open plan kitchen in Tokyo with an undermount sink, flat-panel cabinets, red cabinets, solid surface benchtops, white splashback, stainless steel appliances, light hardwood floors, with island and brown floor.
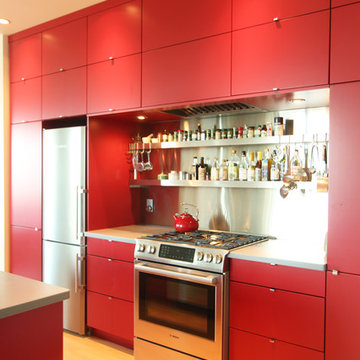
The full height stainless steel backsplash with integrated shelves and hooks for kitchen utensils works hard and looks like a dream for this client who loves to cook.
Photo: Erica Weaver
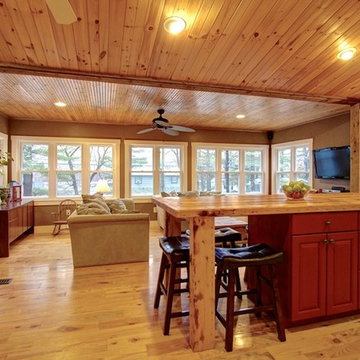
Roddy Realty Group
Photo of a small country l-shaped open plan kitchen in Boston with raised-panel cabinets, red cabinets, wood benchtops and with island.
Photo of a small country l-shaped open plan kitchen in Boston with raised-panel cabinets, red cabinets, wood benchtops and with island.
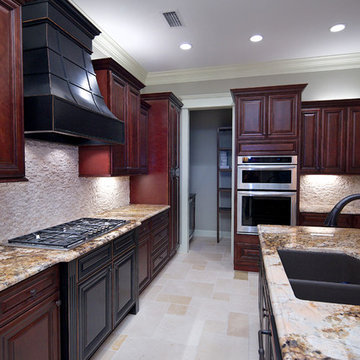
Design ideas for a mid-sized traditional single-wall open plan kitchen in Jacksonville with an undermount sink, raised-panel cabinets, red cabinets, granite benchtops, stainless steel appliances, travertine floors, with island, beige floor and brown benchtop.
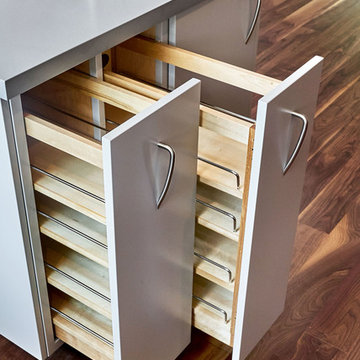
Red Flat Panel Kitchen Cabinets, kitchen nearly complete
Design ideas for a mid-sized contemporary u-shaped open plan kitchen in San Francisco with an undermount sink, flat-panel cabinets, red cabinets, solid surface benchtops, grey splashback, stainless steel appliances, medium hardwood floors, with island, brown floor and grey benchtop.
Design ideas for a mid-sized contemporary u-shaped open plan kitchen in San Francisco with an undermount sink, flat-panel cabinets, red cabinets, solid surface benchtops, grey splashback, stainless steel appliances, medium hardwood floors, with island, brown floor and grey benchtop.
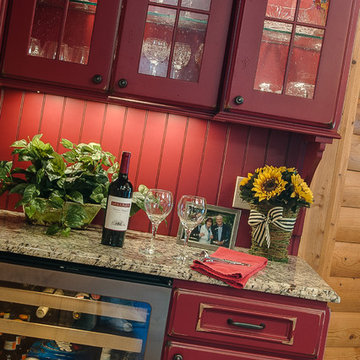
Inspiration for a large traditional l-shaped open plan kitchen in Other with stainless steel appliances, medium hardwood floors, with island, a farmhouse sink, raised-panel cabinets, red cabinets and red splashback.
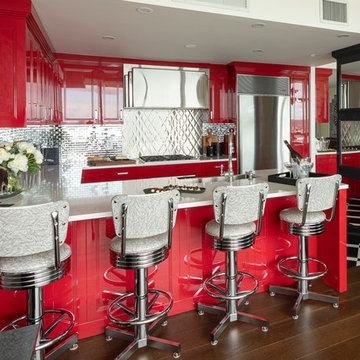
Photo of a mid-sized transitional u-shaped open plan kitchen in Vancouver with a farmhouse sink, red cabinets, quartz benchtops, metallic splashback, stainless steel appliances, a peninsula, multi-coloured floor, white benchtop, recessed-panel cabinets and metal splashback.
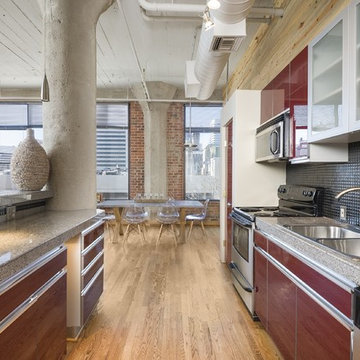
This is an example of an industrial galley open plan kitchen in Denver with a double-bowl sink, flat-panel cabinets, red cabinets, black splashback, stainless steel appliances and light hardwood floors.
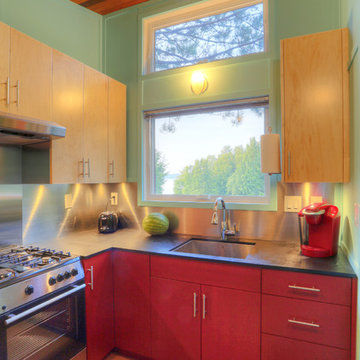
Russell Campaigne
This is an example of a small modern l-shaped open plan kitchen in New York with an undermount sink, flat-panel cabinets, red cabinets, solid surface benchtops, metallic splashback, stainless steel appliances, cork floors and no island.
This is an example of a small modern l-shaped open plan kitchen in New York with an undermount sink, flat-panel cabinets, red cabinets, solid surface benchtops, metallic splashback, stainless steel appliances, cork floors and no island.
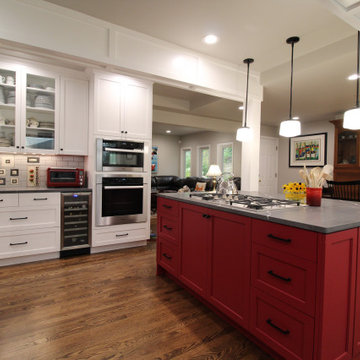
What happens when you combine an amazingly trusting client, detailed craftsmanship by MH Remodeling and a well orcustrated design? THIS BEAUTY! A uniquely customized main level remodel with little details in every knock and cranny!
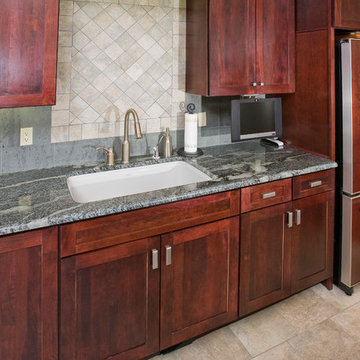
This is an example of a large transitional l-shaped open plan kitchen in Denver with an undermount sink, shaker cabinets, red cabinets, granite benchtops, grey splashback, stone tile splashback, black appliances, porcelain floors and with island.
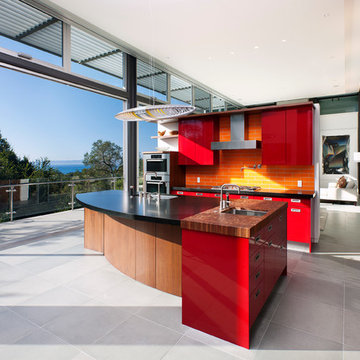
This is an example of a large modern l-shaped open plan kitchen in Santa Barbara with a double-bowl sink, flat-panel cabinets, red cabinets, orange splashback, stainless steel appliances, with island, ceramic splashback and ceramic floors.
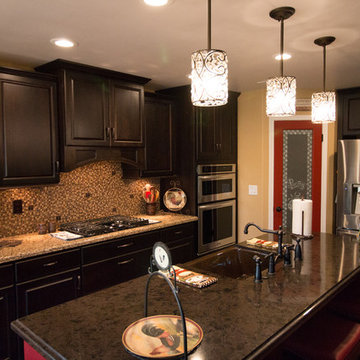
StarMark Lyptus cabinetry with Java stain and maple with daquiri finish and chocolate glaze, Cambria quartz in Canterbury with waterfall edge and Wellington with ogee flat edge, KitchenAid appliances, Brizo faucet, mosaic backsplash with copper glitter grout and bronze accent tiles, wood plank tile flooring, and crystal pendant lighting.
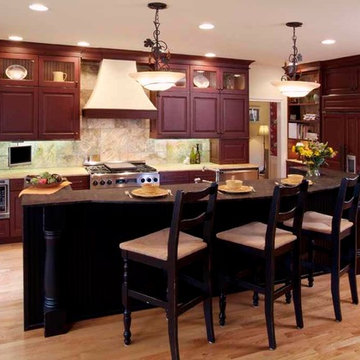
We started with the kitchen, family room, mudroom project. The tell tale 80's corner sink was removed, patio door moved and large multi-level island created, concealing the sink. The cabinetry is a multi-step, distressed finish in barn red, black and glazed pine. All counters are honed granite and backsplash is slate.
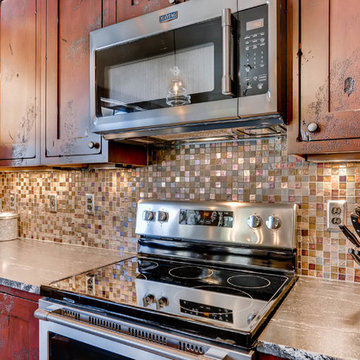
Rent this cabin in Grand Lake Colorado at www.GrandLakeCabinRentals.com
Design ideas for a small country open plan kitchen in Denver with an undermount sink, shaker cabinets, red cabinets, granite benchtops, brown splashback, glass tile splashback, stainless steel appliances, dark hardwood floors, with island and brown floor.
Design ideas for a small country open plan kitchen in Denver with an undermount sink, shaker cabinets, red cabinets, granite benchtops, brown splashback, glass tile splashback, stainless steel appliances, dark hardwood floors, with island and brown floor.
Open Plan Kitchen with Red Cabinets Design Ideas
7