Open Plan Kitchen with Shaker Cabinets Design Ideas
Refine by:
Budget
Sort by:Popular Today
101 - 120 of 97,137 photos
Item 1 of 3

Kitchen featuring white oak lower cabinetry, white painted upper cabinetry with blue accent cabinetry, including the island. Custom steel hood fabricated in-house by Ridgecrest Designs. Custom wood beam light fixture fabricated in-house by Ridgecrest Designs. Steel mesh cabinet panels, brass and bronze hardware, La Cornue French range, concrete island countertop and engineered quartz perimeter countertop. The 10' AG Millworks doors open out onto the California Room.
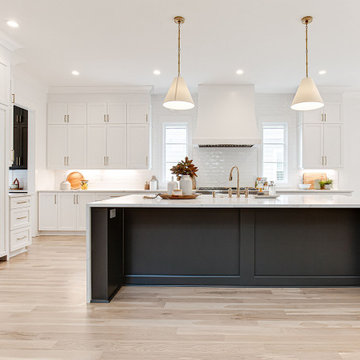
This is an example of a large transitional l-shaped open plan kitchen in Atlanta with shaker cabinets, white cabinets, quartz benchtops, white splashback, subway tile splashback, panelled appliances, light hardwood floors, with island and white benchtop.

Large island, white, marble and satin brass finishes are complemented by the luxury vinyl fabric on the counterstools, chairs and banquette cushion. Spills and stains are no worry
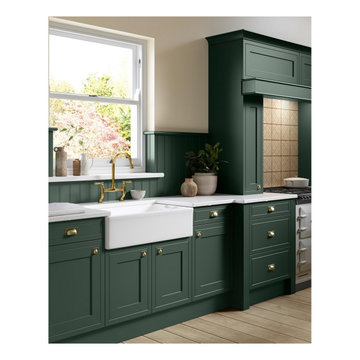
Belfast sink with striking gold tap nestled between Silestone Quartz work surfaces.
Large traditional l-shaped open plan kitchen in Cheshire with a farmhouse sink, shaker cabinets, green cabinets, quartzite benchtops, beige splashback, ceramic splashback, white appliances, light hardwood floors, with island, brown floor and white benchtop.
Large traditional l-shaped open plan kitchen in Cheshire with a farmhouse sink, shaker cabinets, green cabinets, quartzite benchtops, beige splashback, ceramic splashback, white appliances, light hardwood floors, with island, brown floor and white benchtop.
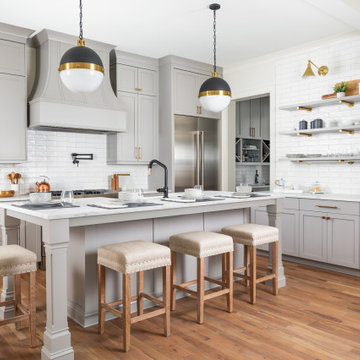
This is an example of a transitional u-shaped open plan kitchen in Charlotte with a farmhouse sink, shaker cabinets, grey cabinets, quartz benchtops, white splashback, subway tile splashback, stainless steel appliances, medium hardwood floors, with island, brown floor and white benchtop.
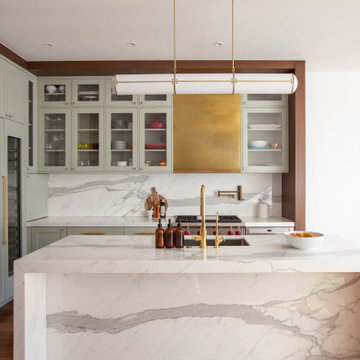
This is an example of a large contemporary u-shaped open plan kitchen in New York with an integrated sink, shaker cabinets, green cabinets, marble benchtops, white splashback, marble splashback, stainless steel appliances, medium hardwood floors, with island, brown floor and white benchtop.

Glass-front cabinet doors allow you to display your favorite dishes.
Photo of a mid-sized traditional single-wall open plan kitchen in Raleigh with an undermount sink, shaker cabinets, white cabinets, quartzite benchtops, grey splashback, marble splashback, stainless steel appliances, medium hardwood floors, with island, brown floor, white benchtop and exposed beam.
Photo of a mid-sized traditional single-wall open plan kitchen in Raleigh with an undermount sink, shaker cabinets, white cabinets, quartzite benchtops, grey splashback, marble splashback, stainless steel appliances, medium hardwood floors, with island, brown floor, white benchtop and exposed beam.

This home was a joy to work on! Check back for more information and a blog on the project soon.
Photographs by Jordan Katz
Interior Styling by Kristy Oatman
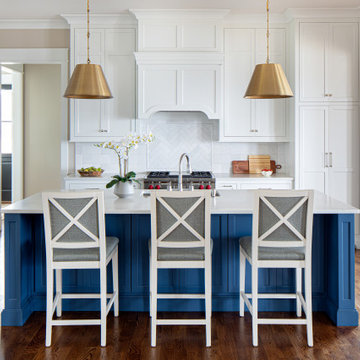
Photo by Gordon Gregory Photo
Inspiration for a large country l-shaped open plan kitchen in Richmond with an undermount sink, shaker cabinets, white cabinets, quartz benchtops, white splashback, porcelain splashback, stainless steel appliances, medium hardwood floors, with island, brown floor and white benchtop.
Inspiration for a large country l-shaped open plan kitchen in Richmond with an undermount sink, shaker cabinets, white cabinets, quartz benchtops, white splashback, porcelain splashback, stainless steel appliances, medium hardwood floors, with island, brown floor and white benchtop.

This home was built in the early 2000’s. We completely reconfigured the kitchen, updated the breakfast room, added a bar to the living room, updated a powder room, a staircase and several fireplaces.
Interior Styling by Kristy Oatman. Photographs by Jordan Katz.
FEATURED IN
Colorado Nest
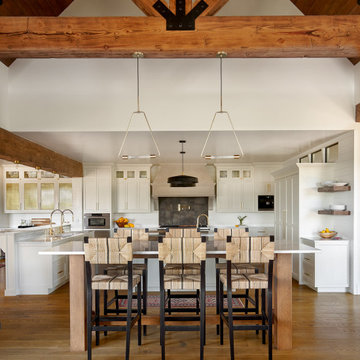
Expansive country l-shaped open plan kitchen in Denver with an undermount sink, shaker cabinets, white cabinets, black splashback, stainless steel appliances, medium hardwood floors, multiple islands, brown floor and white benchtop.

Photo of a transitional u-shaped open plan kitchen in Dallas with an undermount sink, shaker cabinets, white cabinets, marble benchtops, multi-coloured splashback, marble splashback, panelled appliances, with island, grey floor and multi-coloured benchtop.
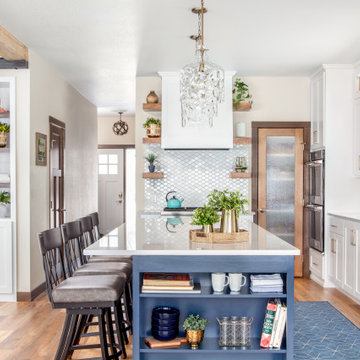
This is an example of a beach style l-shaped open plan kitchen in Other with an undermount sink, shaker cabinets, white cabinets, quartzite benchtops, white splashback, ceramic splashback, stainless steel appliances, light hardwood floors, with island and white benchtop.
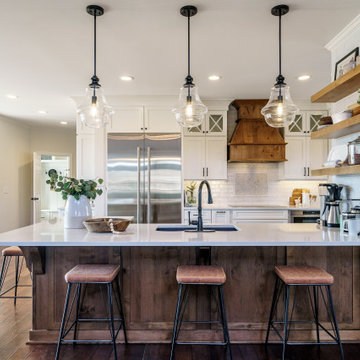
Beautiful open kitching, dining room and living room. Tile wall with floating shelves. Jennaire appliances with induction cooktop and Bluestar oven. A mix of white and stained cabinets create a warm and inviting space.
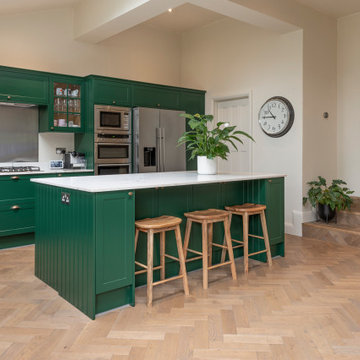
Large Kitchen Diner
Herringbone Parquet flooring
Crittal Style doors
Inspiration for a large traditional l-shaped open plan kitchen in London with a farmhouse sink, shaker cabinets, green cabinets, quartzite benchtops, metallic splashback, panelled appliances, medium hardwood floors, with island and white benchtop.
Inspiration for a large traditional l-shaped open plan kitchen in London with a farmhouse sink, shaker cabinets, green cabinets, quartzite benchtops, metallic splashback, panelled appliances, medium hardwood floors, with island and white benchtop.

A Large walk - in pantry takes a big load off the kitchen storage needs in this near-net-zero custom built home built by Meadowlark Design + Build in Ann Arbor, Michigan. Architect: Architectural Resource, Photography: Joshua Caldwell
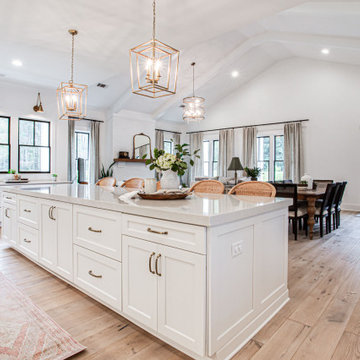
Large country u-shaped open plan kitchen in Atlanta with a farmhouse sink, shaker cabinets, white cabinets, quartz benchtops, white splashback, mosaic tile splashback, stainless steel appliances, light hardwood floors, with island, beige floor, grey benchtop and vaulted.
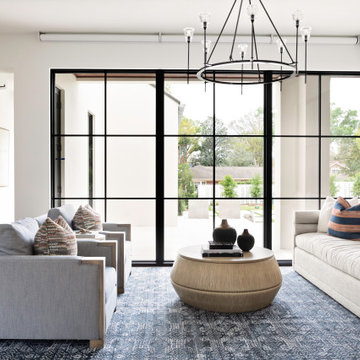
kitchen sitting
Expansive transitional l-shaped open plan kitchen in Orlando with an undermount sink, shaker cabinets, quartzite benchtops, white splashback, subway tile splashback, stainless steel appliances, light hardwood floors, with island, brown floor and white benchtop.
Expansive transitional l-shaped open plan kitchen in Orlando with an undermount sink, shaker cabinets, quartzite benchtops, white splashback, subway tile splashback, stainless steel appliances, light hardwood floors, with island, brown floor and white benchtop.
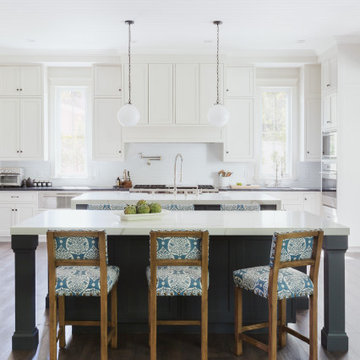
Design ideas for a large transitional u-shaped open plan kitchen in Los Angeles with shaker cabinets, white cabinets, white splashback, stainless steel appliances, dark hardwood floors, multiple islands and brown floor.

Design ideas for a large transitional l-shaped open plan kitchen in Oklahoma City with an undermount sink, shaker cabinets, green cabinets, quartzite benchtops, white splashback, marble splashback, white appliances, light hardwood floors, multiple islands, brown floor and black benchtop.
Open Plan Kitchen with Shaker Cabinets Design Ideas
6