Open Plan Kitchen with Stainless Steel Benchtops Design Ideas
Refine by:
Budget
Sort by:Popular Today
161 - 180 of 5,177 photos
Item 1 of 3
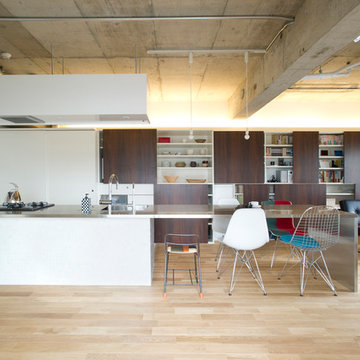
長さ4Mのダイニングキッチンカウンター。
キッチンとダイニングテーブルを連続させることにより、カウンター中央部分を調理時にはキッチン、食事の際はダイニングテーブルとして『二重使い』できます。
LDKの空間全体を広く使うための『省スペース』の工夫です。
<chair : Charles and Ray Eames / Shell Chair, Wire Chair>
<Photography by koji yamada>
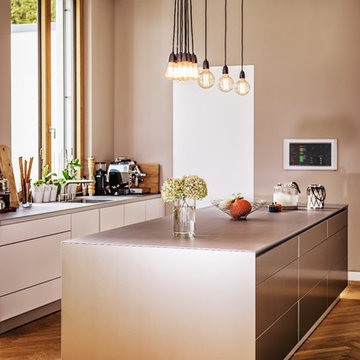
matthias baumbach
Design ideas for a large contemporary galley open plan kitchen in Berlin with an integrated sink, flat-panel cabinets, beige cabinets, stainless steel benchtops, stainless steel appliances, medium hardwood floors, with island, brown floor and grey benchtop.
Design ideas for a large contemporary galley open plan kitchen in Berlin with an integrated sink, flat-panel cabinets, beige cabinets, stainless steel benchtops, stainless steel appliances, medium hardwood floors, with island, brown floor and grey benchtop.
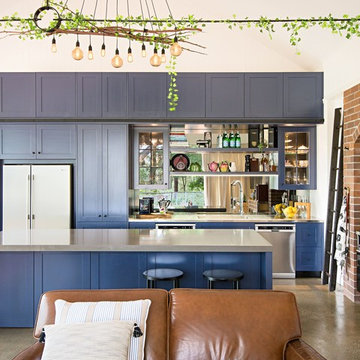
Design ideas for an eclectic l-shaped open plan kitchen in Brisbane with shaker cabinets, blue cabinets, stainless steel benchtops, stainless steel appliances, concrete floors, with island and grey floor.
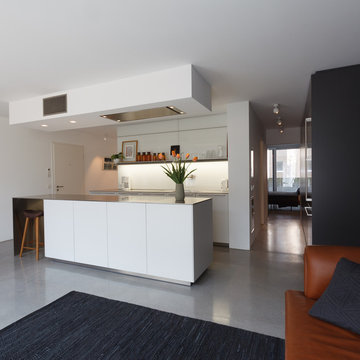
Mid-sized contemporary single-wall open plan kitchen in Hamburg with flat-panel cabinets, white cabinets, stainless steel benchtops, white splashback, glass sheet splashback, concrete floors, with island and grey floor.
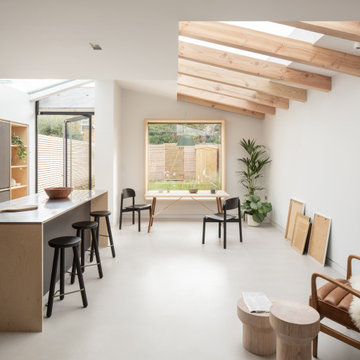
Capturing the essence of contemporary design, this open-plan kitchen and diner is a symphony of understated elegance. The space is grounded by a grey microcement floor, its seamless expanse providing a cool, refined base that complements the natural warmth of the exposed Douglas Fir beams above. Natural light floods in through the large glass doors, illuminating the clean lines and bespoke cabinetry of the kitchen, highlighting the subtle interplay of textures and materials. The space is thoughtfully curated with modern furniture and punctuated by verdant houseplants, which add a touch of organic vitality. This kitchen is not just a culinary workspace but a convivial hub of the home, where design and functionality are served in equal measure.
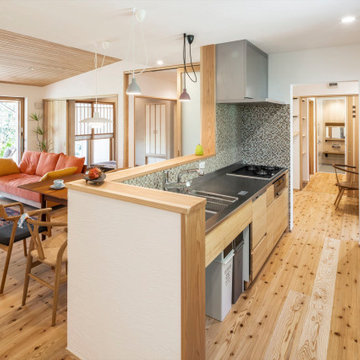
キッチン、家事室、洗面脱衣室、浴室を一直線に並べること家事動線を単純化
This is an example of a single-wall open plan kitchen in Fukuoka with an integrated sink, flat-panel cabinets, light wood cabinets, stainless steel benchtops, glass tile splashback, black appliances, medium hardwood floors and with island.
This is an example of a single-wall open plan kitchen in Fukuoka with an integrated sink, flat-panel cabinets, light wood cabinets, stainless steel benchtops, glass tile splashback, black appliances, medium hardwood floors and with island.
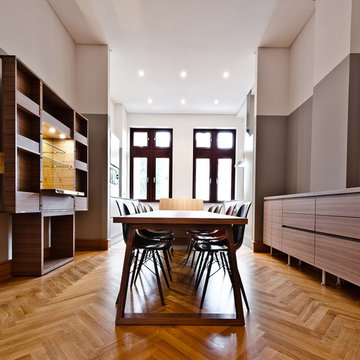
Für den Ein-Personen-Haushalt in Wiesbaden ist die Idee des Architekten, den kleinen Küchenbereich bewusst in den Hintergrund treten zu lassen: als elegante „Bühne“ für die Nussbaum-Möbel des Esszimmers. Der zentrale Speisetisch bildet das verbindende Glied der beiden kontrastierenden Bereiche. Das Grau der Wände wird von den Küchenmöbeln in identischem Ton wieder aufgenommen.
Die Küche wurde nach individuellen Vorgaben des Architekten konstruiert, genau den verwinkelten Wänden und Versprüngen des Altbaus angepasst und mit einem außergewöhnlich hohen Sockel ausgestattet. Dazu wurde MINIMAL´s Modell VERVE entsprechend modifiziert. Die Arbeitsplatten in Edelstahl mit 12mm Sichtkante und aufgebördeltem Rand sind perfekt eingepasst. Alle Schubladenfronten haben durchgehende horizontale Eingriffe mit 45° Gehrungs-Kante.
Fotos: www.romanknie.de
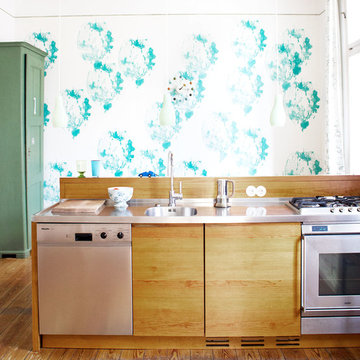
Foto: Karina Kaliwoda © 2015 Houzz
Inspiration for a small eclectic open plan kitchen in Hamburg with an integrated sink, flat-panel cabinets, medium wood cabinets, stainless steel benchtops, stainless steel appliances and medium hardwood floors.
Inspiration for a small eclectic open plan kitchen in Hamburg with an integrated sink, flat-panel cabinets, medium wood cabinets, stainless steel benchtops, stainless steel appliances and medium hardwood floors.
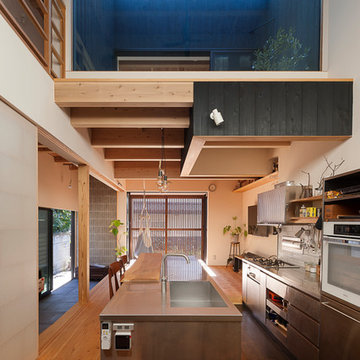
Photo by Hiroshi Ueda
This is an example of an asian galley open plan kitchen in Tokyo with light hardwood floors, a single-bowl sink, flat-panel cabinets, stainless steel cabinets, stainless steel benchtops, white splashback, with island and brown floor.
This is an example of an asian galley open plan kitchen in Tokyo with light hardwood floors, a single-bowl sink, flat-panel cabinets, stainless steel cabinets, stainless steel benchtops, white splashback, with island and brown floor.
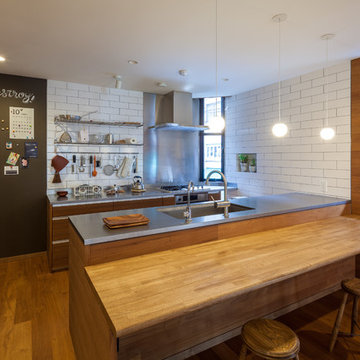
設計:エム・アイ・エー・アーキテクツ有限会社
施工:加藤組
Photo by Stirling Elmendorf Photography
Photo of an asian galley open plan kitchen in Berlin with an undermount sink, flat-panel cabinets, medium wood cabinets, stainless steel benchtops, white splashback, stainless steel appliances, medium hardwood floors and a peninsula.
Photo of an asian galley open plan kitchen in Berlin with an undermount sink, flat-panel cabinets, medium wood cabinets, stainless steel benchtops, white splashback, stainless steel appliances, medium hardwood floors and a peninsula.
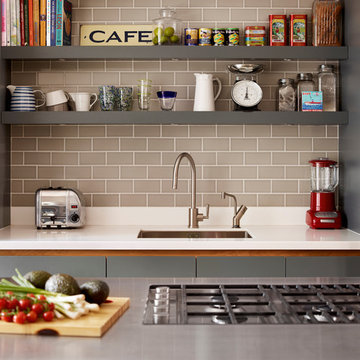
Winner of the Homes & Gardens Kitchen Designer of the Year Award. Urbo handless bespoke matt lacquer kitchen in Farrow & Ball Downpipe. Worksurface and splashback in Corian, Glacier White and on the island in stainless steel. Siemens HB84E562B stainless steel compact45, Electronic microwave combination oven. Siemens HB55AB550B stainless steeel multifunction oven. Barazza 1PLB5 90cm flush / built-in gas hob with 4 burners and 1 triple ring. Westins ceiling extractor CBU1-X. Franke Professional Fuji tap pull out nozzle in stainless steel and Quooker Basic PRO 3 VAC 3BCHR Boiling Water Tap. Evoline Power port pop up socket.
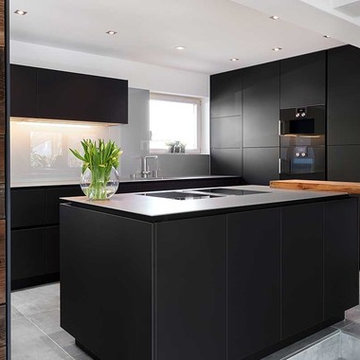
Perfekte Maßarbeit – pures Design: Diese Küche mit angrenzendem Wohnbereich lässt das Herz von Designliebhabern höher schlagen. Die Küchenfronten in schwarzer Nano-Oberfläche wurden hier kombiniert mit einer 5 mm dünnen Livetouch-Arbeitsplatte. Der Clou: Trotz der extrem dünnen Arbeitsplatte weist das Abtropfbecken neben der Spüle ein ausreichendes Gefälle für den Ablauf in das Spülbecken auf. Die Bartheke aus massiver Altoholz-Eiche passt perfekt zur neuen Tischgruppe.
Wenn Sie sich die Bilder genauer ansehen, werden Sie feststellen, dass es in der gesamten Küche keine Blenden gibt – alles wurde auf exakt auf Maß bestellt und perfekt montiert. Auch die technische Ausstattung lässt keine Wünsche offen. Neben dem Geggenau Combi-Dampfbackofen sorgt das Bora-Professionell-Umluftsystem im Induktionskochfeld für perfekten Komfort in dieser Traumküche.
Auch der angrenzende Speise- und Wohnbereich wurde gemeinsam mit unserem Kunden perfekt in Szene gesetzt. Der Esstisch Marke Janua wurde hier kombiniert mit Freifrau-Stühlen und einer Bank aus dem Hause Riva.
Im Wohnbereich lädt ein XXL-Sofa mit Übertiefe zum bequemen Sitzen und „Lümmeln“ ein. Die gegenüberliegende Wandverkleidung aus massivem Holz einer ehemaligen alten Heuhütte wurde kombiniert mit einem Kettnaker-Board aus schwarzem, matten Glas. Die i-Tüpfelchen im Wohnbereich setzen der kymo-Teppich und der schicke und praktische Pomp-Hocker.
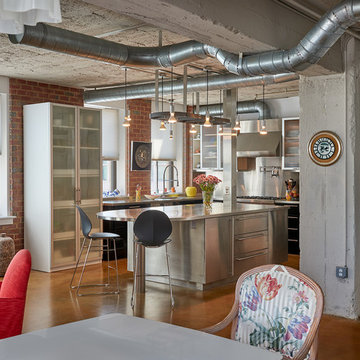
Anice Hoachlander, Hoachlander Davis Photography
Inspiration for a mid-sized industrial u-shaped open plan kitchen in DC Metro with stainless steel cabinets, stainless steel benchtops, metallic splashback, with island, glass-front cabinets, stainless steel appliances and an undermount sink.
Inspiration for a mid-sized industrial u-shaped open plan kitchen in DC Metro with stainless steel cabinets, stainless steel benchtops, metallic splashback, with island, glass-front cabinets, stainless steel appliances and an undermount sink.
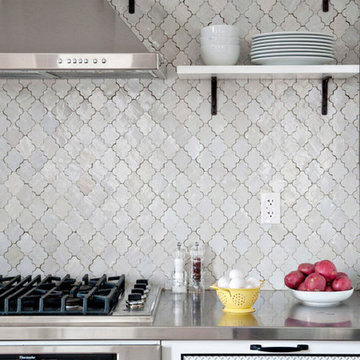
Texture and pattern add a contemporary flair to this loft kitchen designed by Meshberg Group. A custom glass tile backsplash and stainless steel countertop gleam in the natural light. Contemporary custom white cabinets with black hardware and trim feature diamond pattern inlays on the recessed doors and drawers.
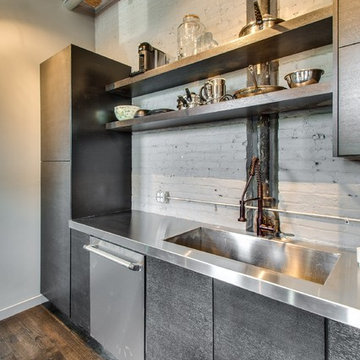
Chicago Home Photos
This is an example of a mid-sized industrial galley open plan kitchen in Chicago with a double-bowl sink, flat-panel cabinets, grey cabinets, stainless steel benchtops, grey splashback, stainless steel appliances, light hardwood floors and with island.
This is an example of a mid-sized industrial galley open plan kitchen in Chicago with a double-bowl sink, flat-panel cabinets, grey cabinets, stainless steel benchtops, grey splashback, stainless steel appliances, light hardwood floors and with island.
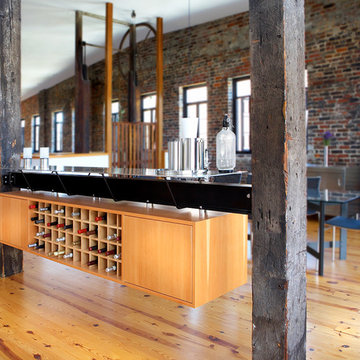
Back side of custom floating bar, with wine rack and storage.
Christian Sauer Images
Design ideas for a mid-sized industrial galley open plan kitchen in St Louis with stainless steel benchtops, light hardwood floors, an undermount sink, flat-panel cabinets, medium wood cabinets, stainless steel appliances and with island.
Design ideas for a mid-sized industrial galley open plan kitchen in St Louis with stainless steel benchtops, light hardwood floors, an undermount sink, flat-panel cabinets, medium wood cabinets, stainless steel appliances and with island.
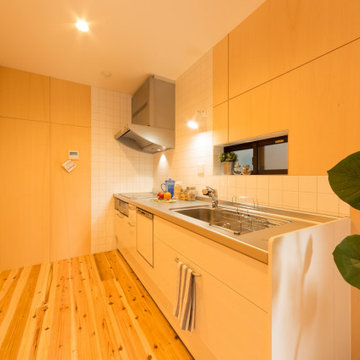
白のタイルが昭和チックなスタイルで素敵です。ナチュラルな木の質感と良く合います。
This is an example of a traditional single-wall open plan kitchen in Kobe with flat-panel cabinets, white cabinets, stainless steel benchtops, white splashback, light hardwood floors, no island, beige floor and wallpaper.
This is an example of a traditional single-wall open plan kitchen in Kobe with flat-panel cabinets, white cabinets, stainless steel benchtops, white splashback, light hardwood floors, no island, beige floor and wallpaper.
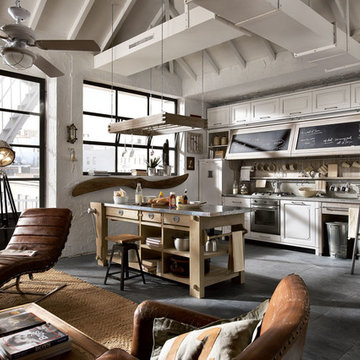
This eclectic, industrial inspired kitchen blends vintage with practical to provide a fabulous, family space. Durable, slate-look square tile floors bring this space together. Tile flooring available at Finstad's Carpet One.
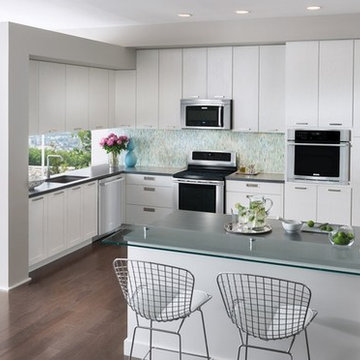
Beautiful open floor concept kitchen, with white cabinetry, stainless steel top of the line Electrolux appliances, a kitchen island and wood flooring.
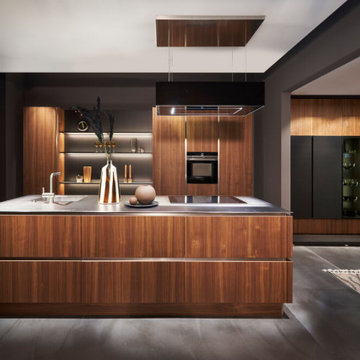
Contemporary Walnut, fluted Doors with a hot rolled Stainless Steel Island Top, and accents in graphite grey
This is an example of a large contemporary single-wall open plan kitchen in Atlanta with an integrated sink, flat-panel cabinets, brown cabinets, stainless steel benchtops, grey splashback, timber splashback, stainless steel appliances, concrete floors, with island, grey floor and grey benchtop.
This is an example of a large contemporary single-wall open plan kitchen in Atlanta with an integrated sink, flat-panel cabinets, brown cabinets, stainless steel benchtops, grey splashback, timber splashback, stainless steel appliances, concrete floors, with island, grey floor and grey benchtop.
Open Plan Kitchen with Stainless Steel Benchtops Design Ideas
9