Open Plan Kitchen with Subway Tile Splashback Design Ideas
Refine by:
Budget
Sort by:Popular Today
141 - 160 of 35,736 photos
Item 1 of 3
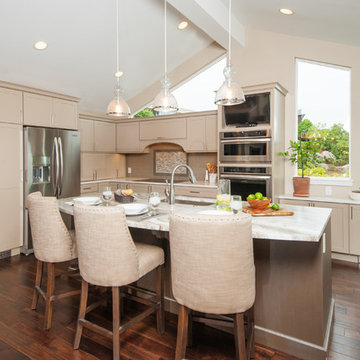
Drew Rice, Red Pants Studio
Inspiration for a transitional l-shaped open plan kitchen in Seattle with shaker cabinets, beige cabinets, beige splashback, stainless steel appliances, an undermount sink, quartzite benchtops, subway tile splashback, medium hardwood floors, with island and brown floor.
Inspiration for a transitional l-shaped open plan kitchen in Seattle with shaker cabinets, beige cabinets, beige splashback, stainless steel appliances, an undermount sink, quartzite benchtops, subway tile splashback, medium hardwood floors, with island and brown floor.
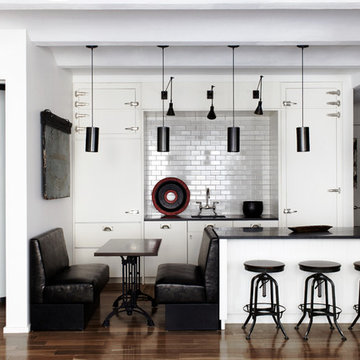
Jason Lindberg
Contemporary open plan kitchen in New York with subway tile splashback, flat-panel cabinets, white cabinets and white splashback.
Contemporary open plan kitchen in New York with subway tile splashback, flat-panel cabinets, white cabinets and white splashback.
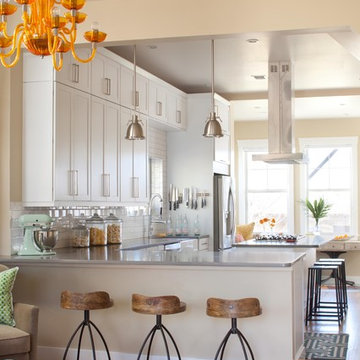
EMR Photography
Transitional l-shaped open plan kitchen in Denver with shaker cabinets, white cabinets, white splashback, subway tile splashback and stainless steel appliances.
Transitional l-shaped open plan kitchen in Denver with shaker cabinets, white cabinets, white splashback, subway tile splashback and stainless steel appliances.
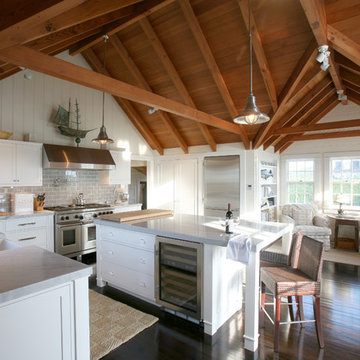
Roe Osborn
Inspiration for a traditional open plan kitchen in Boston with stainless steel appliances, subway tile splashback and grey splashback.
Inspiration for a traditional open plan kitchen in Boston with stainless steel appliances, subway tile splashback and grey splashback.
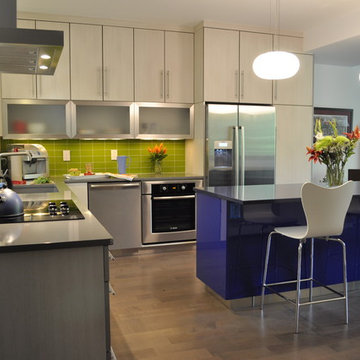
High function for an avid cook, storage, durability and enough beauty to be sitting in the living room. High gloss foil sets the deep blue island apart as in inviting place to hang out.
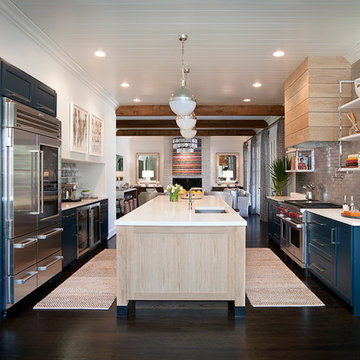
Large transitional galley open plan kitchen in Dallas with recessed-panel cabinets, blue cabinets, stainless steel appliances, dark hardwood floors, with island, an undermount sink, quartz benchtops, metallic splashback and subway tile splashback.
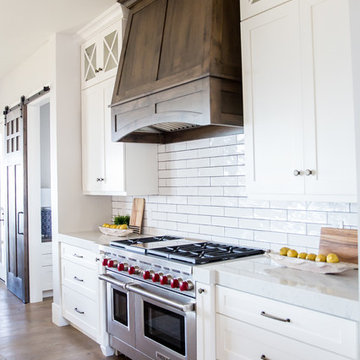
This is an example of a large country single-wall open plan kitchen in Salt Lake City with a farmhouse sink, shaker cabinets, white cabinets, soapstone benchtops, white splashback, subway tile splashback, stainless steel appliances, medium hardwood floors and with island.
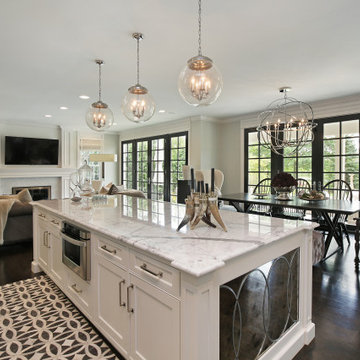
Design ideas for a mid-sized l-shaped open plan kitchen in Chicago with an undermount sink, beaded inset cabinets, white cabinets, white splashback, subway tile splashback, panelled appliances, dark hardwood floors, with island, brown floor and white benchtop.
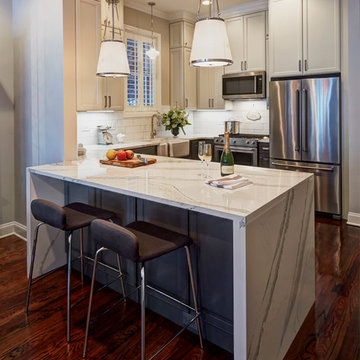
Photography by Mike Kaskel Photography
This is an example of a small country u-shaped open plan kitchen in Other with a farmhouse sink, recessed-panel cabinets, grey cabinets, quartz benchtops, white splashback, subway tile splashback, stainless steel appliances, dark hardwood floors and a peninsula.
This is an example of a small country u-shaped open plan kitchen in Other with a farmhouse sink, recessed-panel cabinets, grey cabinets, quartz benchtops, white splashback, subway tile splashback, stainless steel appliances, dark hardwood floors and a peninsula.

Midcentury single-wall open plan kitchen in Columbus with an undermount sink, flat-panel cabinets, medium wood cabinets, granite benchtops, blue splashback, subway tile splashback, stainless steel appliances, with island, brown floor, grey benchtop and dark hardwood floors.
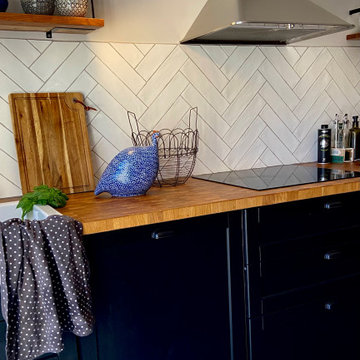
La crédence en faïence blanche façon zellige a été posée en bâton rompu sur un mur blanc Flumet. Le plan de travail stratifié aspect bois noyer sur des meubles noirs pour un aspect rustique et à la fois contemporain. Les accessoires rappellent que c'est une maison de campagne.
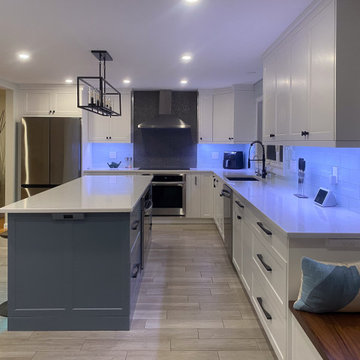
Embark on a transformative journey with our open floor remodeling project, where the confines of separate spaces give way to a harmonious, spacious haven. Two walls vanish, merging a cramped kitchen, dining room, living room, and breakfast nook into a unified expanse. Revel in the brilliance of natural light streaming through new windows, dancing upon fresh flooring. Illuminate your culinary adventures with modern lighting, complementing sleek cabinets, countertops, and glass subway tiles.
Functionality takes the spotlight – bid farewell to inaccessible doors, welcoming a wealth of drawers and pullouts. The living room undergoes a metamorphosis; witness the rebirth of the fireplace. The dated brick facade yields to textured three-dimensional tiles, evoking contemporary elegance. The mantel vanishes, leaving a canvas of modern design. This remodel crafts a haven where openness meets functionality, and each detail weaves a narrative of sophistication and comfort.
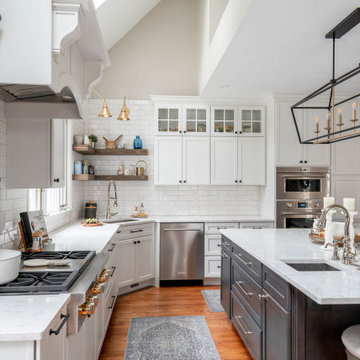
This is an example of an expansive transitional l-shaped open plan kitchen in Boston with an undermount sink, shaker cabinets, white cabinets, quartz benchtops, white splashback, subway tile splashback, stainless steel appliances, dark hardwood floors, with island, brown floor, white benchtop and vaulted.

Design ideas for a mid-sized beach style single-wall open plan kitchen in Miami with an undermount sink, recessed-panel cabinets, white cabinets, soapstone benchtops, white splashback, subway tile splashback, stainless steel appliances, ceramic floors, with island, white floor, black benchtop and recessed.
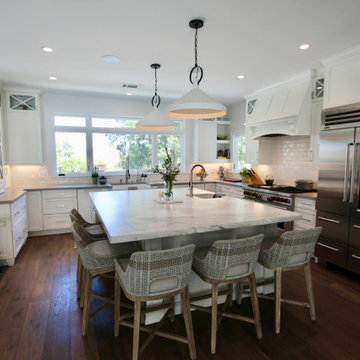
Beautiful and bright open concept new construction estate overlooking the east bay hills and vineyard in the San Francisco Bay area. Plenty of room for two chefs to work simultaneously in their own "zones". Refrigerator/microwave zone and pantry/snack zones are both perched on the edges to avoid and traffic jams in the chef zones. (Photo credit; Kitchens of Diablo)

A view with the client’s existing 48″ Wolf rangetop and stainless hood. This stove was on the wall opposite and I wanted to give it some prominence and some breathing room.
Photo by Sara Yoder, Styled by Kristy Oatman
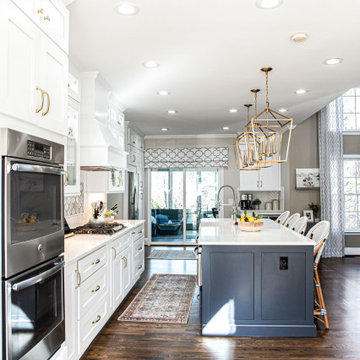
Design ideas for a large traditional l-shaped open plan kitchen in Atlanta with a farmhouse sink, shaker cabinets, white cabinets, quartz benchtops, white splashback, subway tile splashback, stainless steel appliances, medium hardwood floors, with island, brown floor and white benchtop.
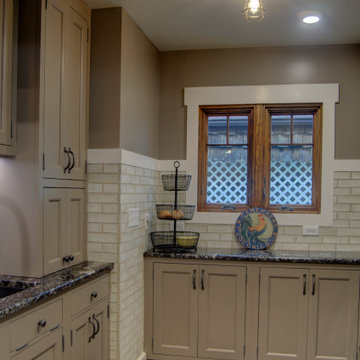
This home is a small cottage that used to be a ranch. We remodeled the entire first floor and added a second floor above.
Design ideas for a small arts and crafts u-shaped open plan kitchen in Columbus with an undermount sink, flat-panel cabinets, beige cabinets, granite benchtops, white splashback, subway tile splashback, stainless steel appliances, medium hardwood floors, a peninsula, brown floor, black benchtop and exposed beam.
Design ideas for a small arts and crafts u-shaped open plan kitchen in Columbus with an undermount sink, flat-panel cabinets, beige cabinets, granite benchtops, white splashback, subway tile splashback, stainless steel appliances, medium hardwood floors, a peninsula, brown floor, black benchtop and exposed beam.
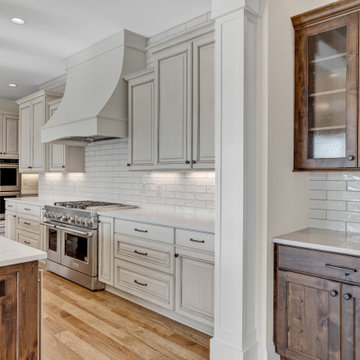
This is an example of an expansive traditional l-shaped open plan kitchen in Other with a farmhouse sink, raised-panel cabinets, medium wood cabinets, quartz benchtops, white splashback, subway tile splashback, stainless steel appliances, light hardwood floors, with island, brown floor and white benchtop.
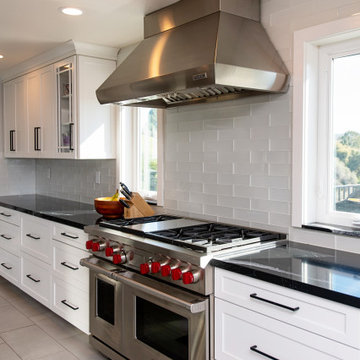
Large modern galley open plan kitchen in Sacramento with a single-bowl sink, shaker cabinets, white cabinets, quartz benchtops, white splashback, subway tile splashback, stainless steel appliances, porcelain floors, with island, grey floor and black benchtop.
Open Plan Kitchen with Subway Tile Splashback Design Ideas
8